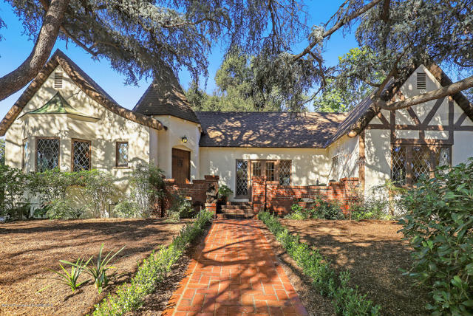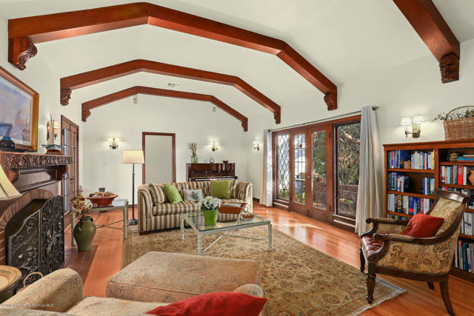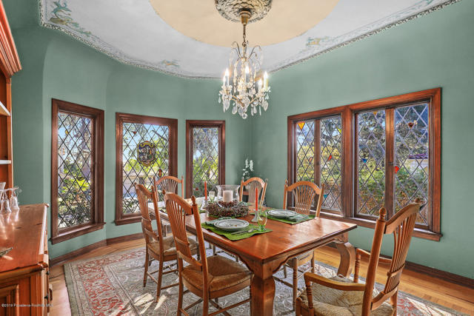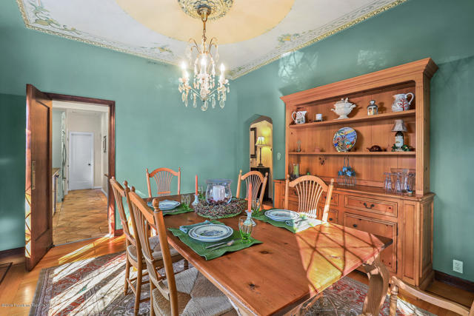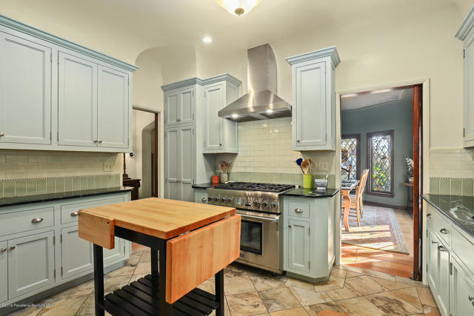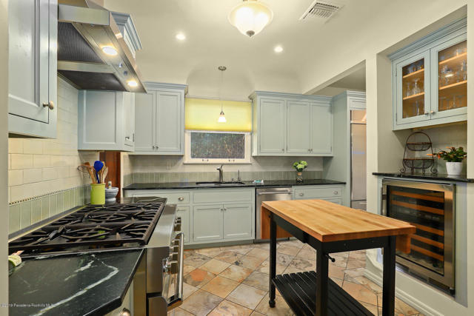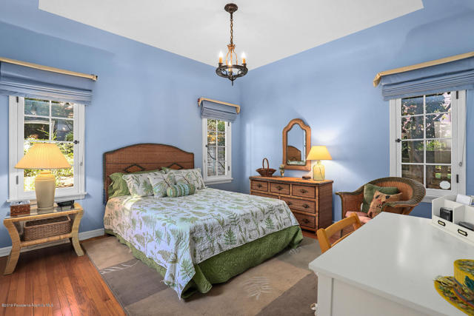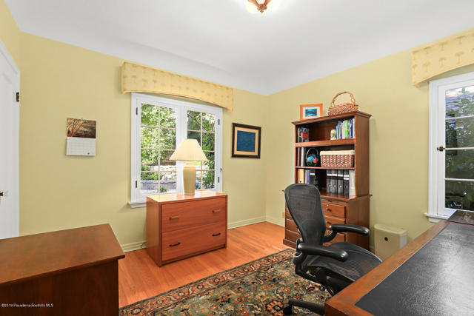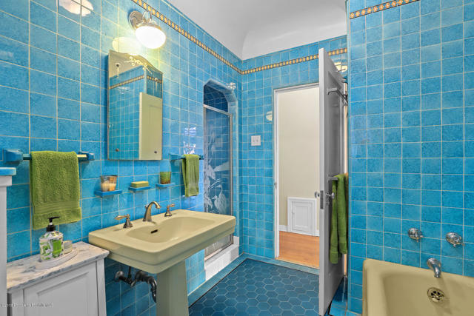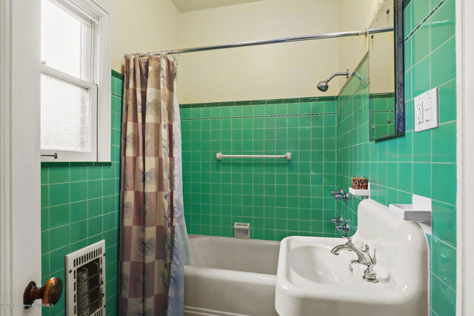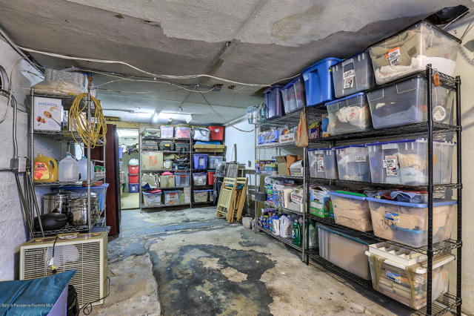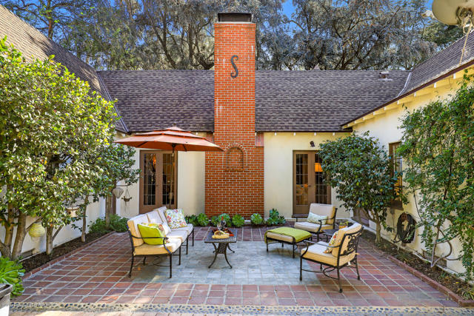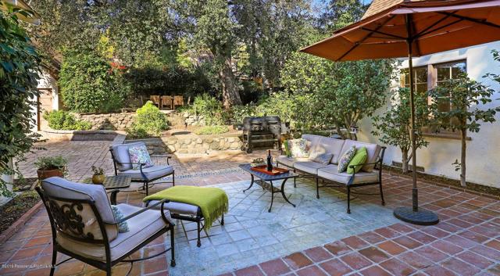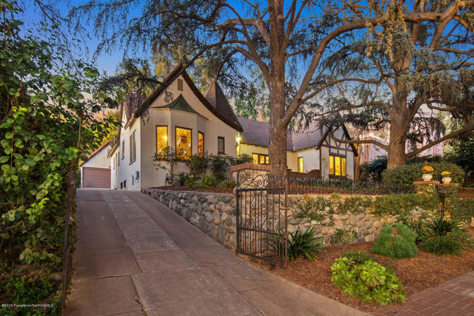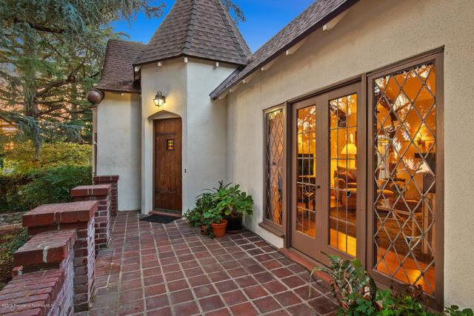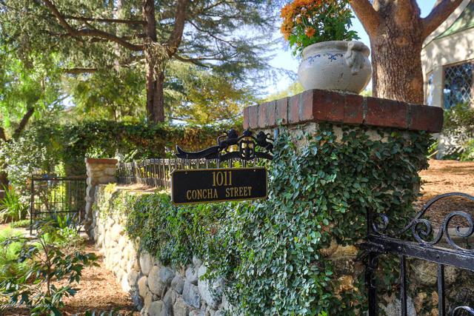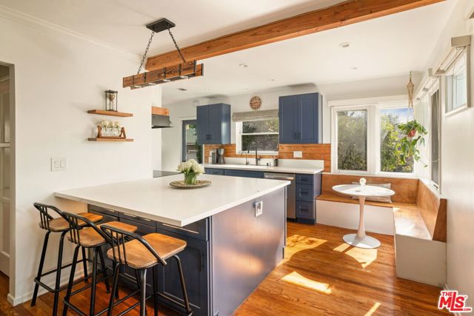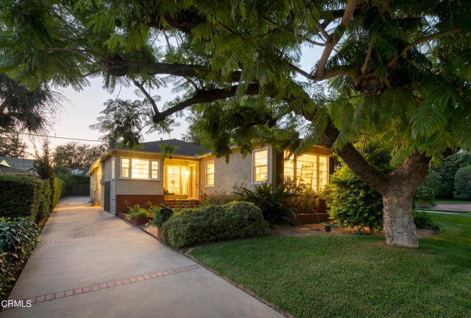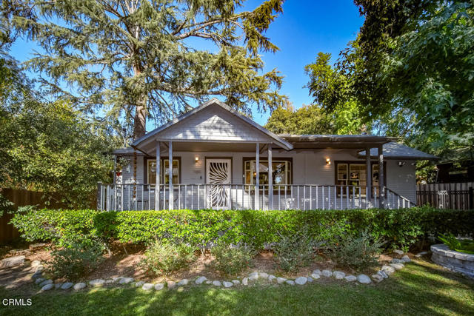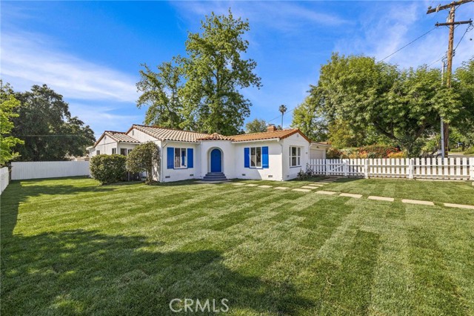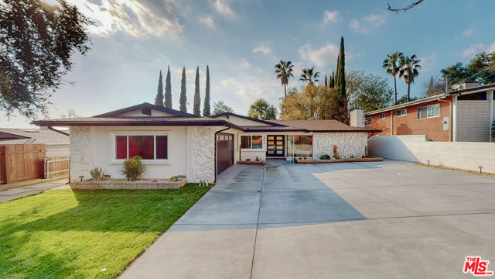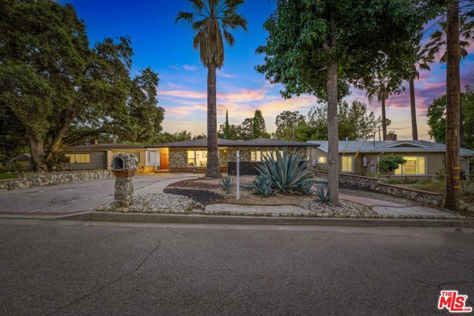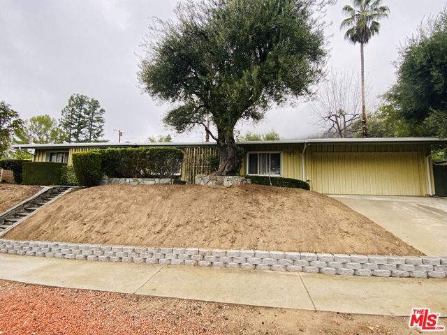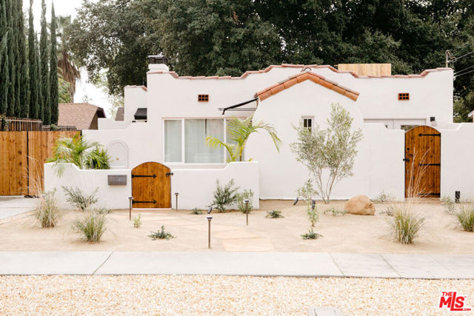1011 Concha Street
Altadena, CA 91001
Sold
Perched above the street and framed by two beautiful pine trees is this delightful English Tudor home! Nestled in the beautiful foothills of Altadena with Storybook details & countryside charm. The picturesque & well-maintained front yard features rock pillars, wrought-iron gates, & shaded brick pathway leading to a charming Turret front door entry. This home exudes charm and character with its architectural details, built-ins, leaded glass windows & white oak hardwood floors that have been professionally restored. The well-designed floor plan includes a beautiful living room centered by a fireplace, high beamed ceilings and French doors. The spacious Formal Dining Room is ideal for all gatherings. The 2013 remodeled kitchen included high-end stainless-steel appliances, custom cabinetry, soapstone countertops, and ceramic tile flooring. Adjacent is a cozy and sunny breakfast room. There are three ample sized bedrooms and two full bathrooms. A charming interior courtyard & terraced backyard complete this picturesque home. The nearly 500 sq. ft. basement is a plus! Additional 2013 upgrades included a roof, sewer-line, and complete home rewire. Minutes away from hiking trails, yet close to shopping, restaurants & transportation. It's hard not to ooh & ahh!
PROPERTY INFORMATION
| MLS # | P0-819005401 | Lot Size | 10,110 Sq. Ft. |
| HOA Fees | $0/Monthly | Property Type | Single Family Residence |
| Price | $ 1,249,000
Price Per SqFt: $ 671 |
DOM | 2121 Days |
| Address | 1011 Concha Street | Type | Residential |
| City | Altadena | Sq.Ft. | 1,861 Sq. Ft. |
| Postal Code | 91001 | Garage | 2 |
| County | Los Angeles | Year Built | 1932 |
| Bed / Bath | 3 / 2 | Parking | 2 |
| Built In | 1932 | Status | Closed |
| Sold Date | 2020-01-07 |
INTERIOR FEATURES
| Has Laundry | Yes |
| Laundry Information | Dryer Included, Washer Included |
| Has Fireplace | Yes |
| Fireplace Information | Free Standing, Gas, Wood Burning, Living Room |
| Has Appliances | Yes |
| Kitchen Appliances | Dishwasher, Convection Oven, Disposal, Microwave, Gas Range, Gas Oven, Vented Exhaust Fan, Refrigerator |
| Kitchen Information | Remodeled Kitchen, Stone Counters |
| Has Heating | Yes |
| Heating Information | Central, Natural Gas, Fireplace(s) |
| Room Information | Basement, Kitchen, Living Room |
| Has Cooling | Yes |
| Cooling Information | Central Air |
| Flooring Information | Stone, Wood, Tile |
| InteriorFeatures Information | Beamed Ceilings, High Ceilings |
| DoorFeatures | Double Door Entry, French Doors |
| EntryLocation | Living Room |
| Has Spa | No |
| WindowFeatures | Stained Glass |
| SecuritySafety | Carbon Monoxide Detector(s), Smoke Detector(s) |
| Bathroom Information | Shower in Tub, Tile Counters |
EXTERIOR FEATURES
| FoundationDetails | Raised |
| Has Pool | No |
| Has Patio | Yes |
| Patio | Brick, Tile, Patio Open, Front Porch |
| Has Fence | Yes |
| Has Sprinklers | Yes |
WALKSCORE
MAP
MORTGAGE CALCULATOR
- Principal & Interest:
- Property Tax: $1,332
- Home Insurance:$119
- HOA Fees:$0
- Mortgage Insurance:
PRICE HISTORY
| Date | Event | Price |
| 01/06/2020 | Listed | $1,249,000 |
| 12/02/2019 | Listed | $1,249,000 |

Topfind Realty
REALTOR®
(844)-333-8033
Questions? Contact today.
Interested in buying or selling a home similar to 1011 Concha Street?
Altadena Similar Properties
Listing provided courtesy of Eddie Ramirez, COMPASS. Based on information from California Regional Multiple Listing Service, Inc. as of #Date#. This information is for your personal, non-commercial use and may not be used for any purpose other than to identify prospective properties you may be interested in purchasing. Display of MLS data is usually deemed reliable but is NOT guaranteed accurate by the MLS. Buyers are responsible for verifying the accuracy of all information and should investigate the data themselves or retain appropriate professionals. Information from sources other than the Listing Agent may have been included in the MLS data. Unless otherwise specified in writing, Broker/Agent has not and will not verify any information obtained from other sources. The Broker/Agent providing the information contained herein may or may not have been the Listing and/or Selling Agent.


