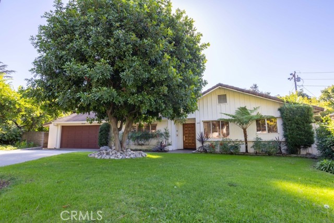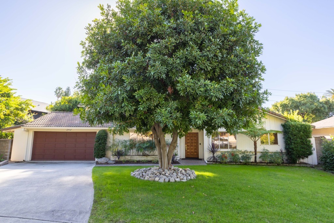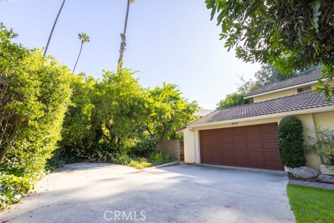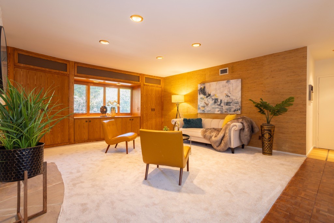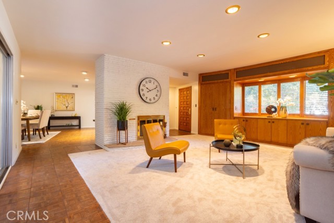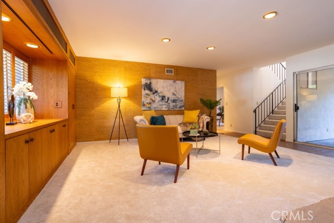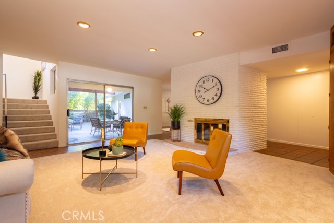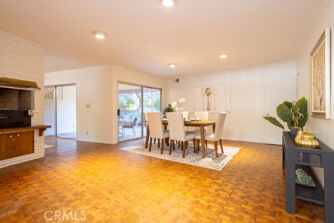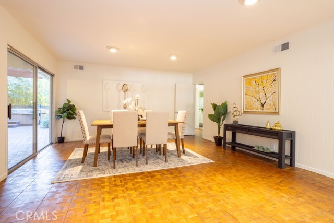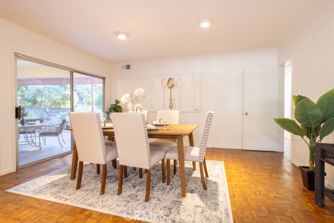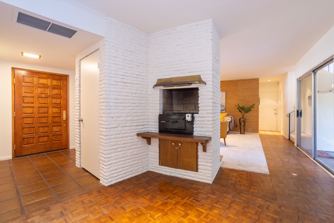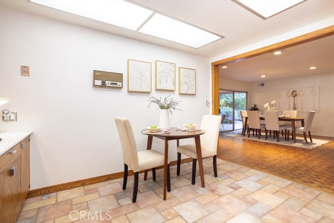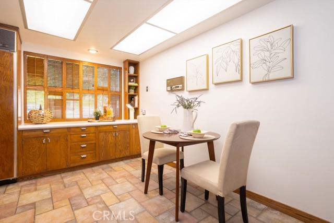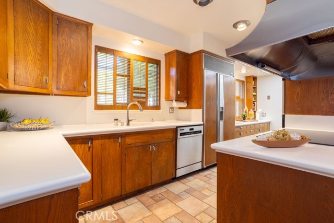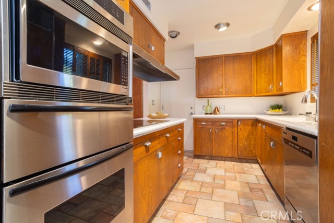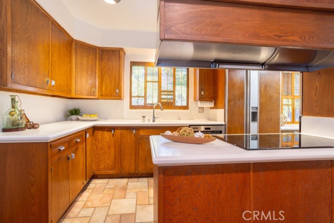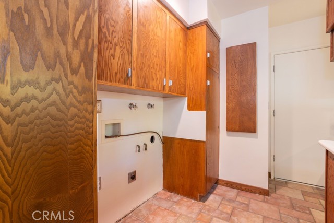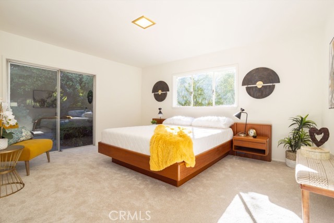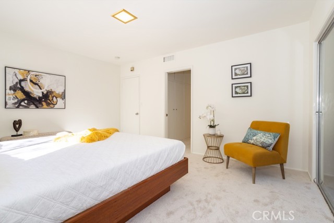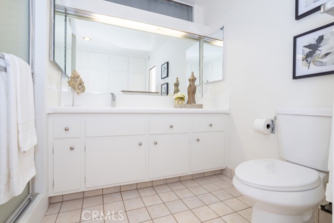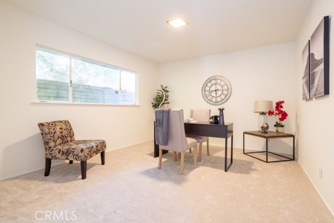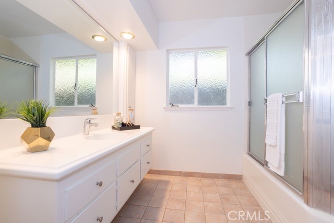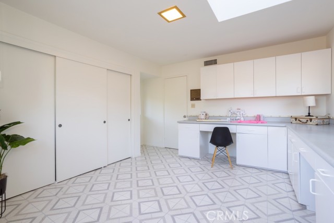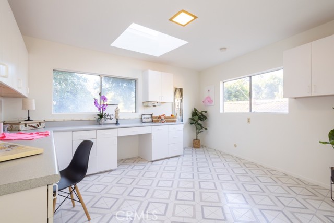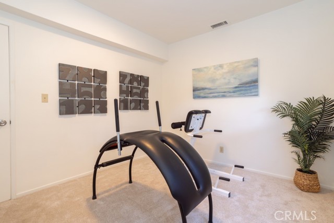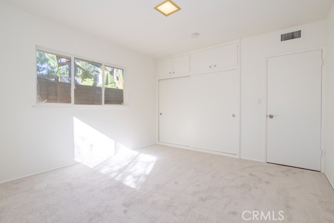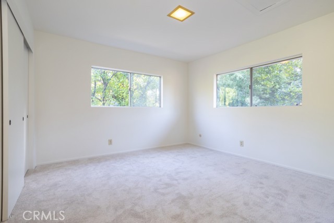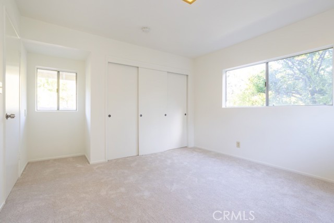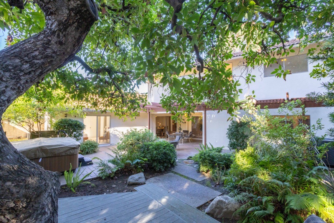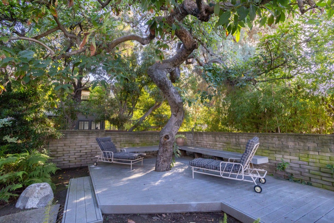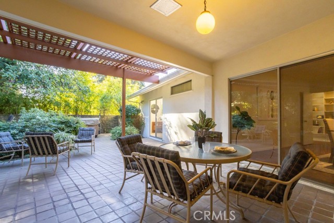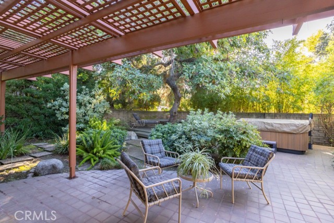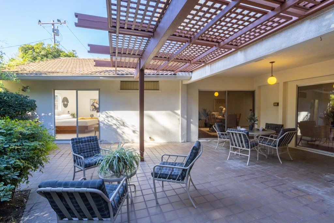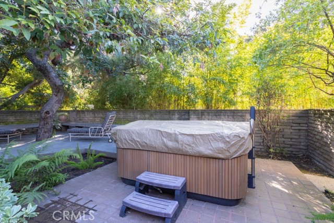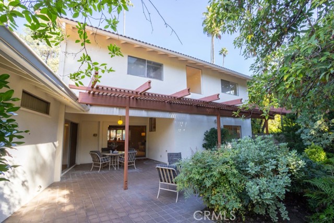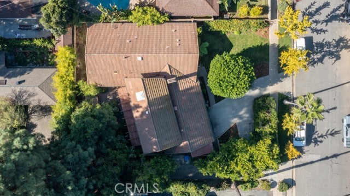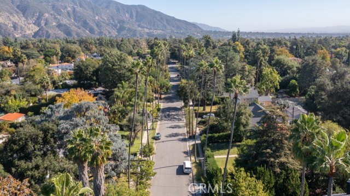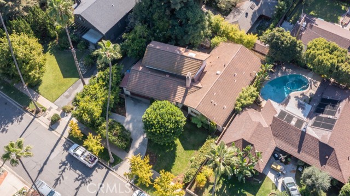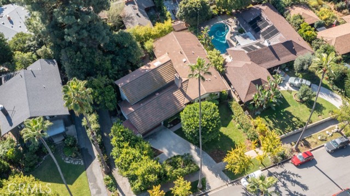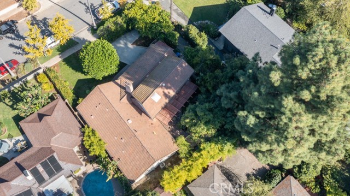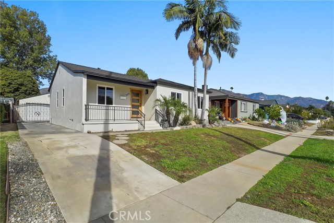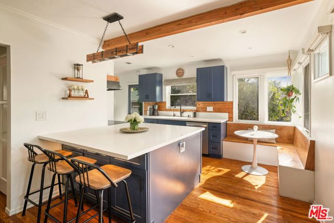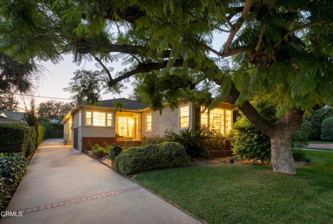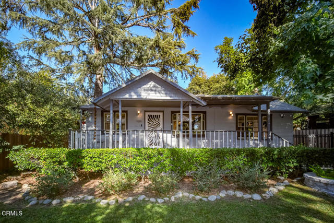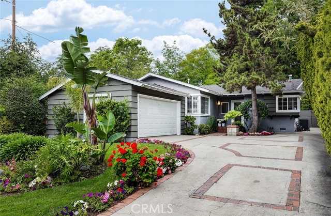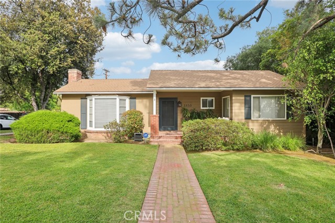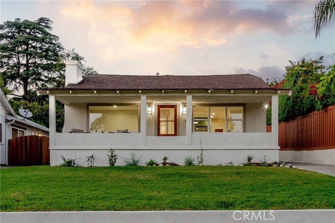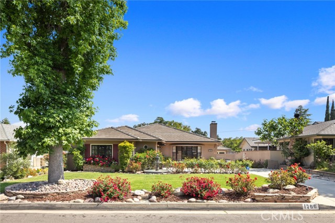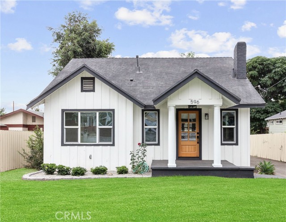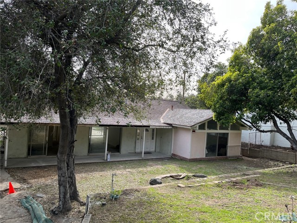1170 Morada Pl
Altadena, CA 91001
Sold
The Altadena home of your dreams is located in close proximity to the local country club golf course. This 6 bedroom (4 bedrooms on title) and 2 bathroom house boasts 2,686 sq. ft. on an 8,250 sq. ft. lot. The home has been recently renovated with new carpet, paint, and fixtures, ready to move in. The parquet floors, grass cloth texture, double-sided fireplace, and wood-style kitchen all highlight a mid-century modern atmosphere. The living room greets you with the double-sided brick fireplace and built-in entertainment center around the picture frame window. A large dining area has enough space to entertain friends and family during the holidays! In addition to the dining area, there is an eat-in kitchen area to enjoy while prepping family dinners. The primary bedroom not only has an en-suite bathroom it also has direct access to an amazing backyard highlighted by a mature avocado tree. The outside exudes tranquility and relaxation. There is a large deck with wrap-around patio seating ready to be enjoyed. To add to the tranquility, you will find a jacuzzi under the tree branches. Don’t forget this home has 6 total rooms that can be used for a number of different things like office, crafts, gym, bedroom, library, guest room, etc. Another key highlight is the craft room upstairs, with all of its built-ins and large storage/prep areas. It is perfect for a large family, a hobbyist, or someone who needs the space to spread out. You do not want to miss this amazing opportunity!
PROPERTY INFORMATION
| MLS # | SR23217623 | Lot Size | 8,250 Sq. Ft. |
| HOA Fees | $0/Monthly | Property Type | Single Family Residence |
| Price | $ 1,349,000
Price Per SqFt: $ 502 |
DOM | 694 Days |
| Address | 1170 Morada Pl | Type | Residential |
| City | Altadena | Sq.Ft. | 2,686 Sq. Ft. |
| Postal Code | 91001 | Garage | 2 |
| County | Los Angeles | Year Built | 1957 |
| Bed / Bath | 6 / 2 | Parking | 2 |
| Built In | 1957 | Status | Closed |
| Sold Date | 2023-12-29 |
INTERIOR FEATURES
| Has Laundry | Yes |
| Laundry Information | In Kitchen |
| Has Fireplace | Yes |
| Fireplace Information | Living Room, Wood Burning, Two Way |
| Kitchen Area | Area, Dining Room, In Kitchen |
| Has Heating | Yes |
| Heating Information | Central |
| Room Information | Art Studio, Exercise Room, Kitchen, Library, Living Room, Main Floor Primary Bedroom, Primary Bathroom, Media Room, Office |
| Has Cooling | Yes |
| Cooling Information | Central Air |
| InteriorFeatures Information | Vacuum Central |
| EntryLocation | Front |
| Entry Level | 1 |
| Has Spa | Yes |
| SpaDescription | Above Ground |
| Bathroom Information | Linen Closet/Storage |
| Main Level Bedrooms | 4 |
| Main Level Bathrooms | 2 |
EXTERIOR FEATURES
| Has Pool | No |
| Pool | None |
| Has Patio | Yes |
| Patio | Patio, Porch |
| Has Fence | Yes |
| Fencing | Block |
WALKSCORE
MAP
MORTGAGE CALCULATOR
- Principal & Interest:
- Property Tax: $1,439
- Home Insurance:$119
- HOA Fees:$0
- Mortgage Insurance:
PRICE HISTORY
| Date | Event | Price |
| 12/29/2023 | Sold | $1,752,000 |
| 11/30/2023 | Listed | $1,349,000 |

Topfind Realty
REALTOR®
(844)-333-8033
Questions? Contact today.
Interested in buying or selling a home similar to 1170 Morada Pl?
Altadena Similar Properties
Listing provided courtesy of Pascual Salazar, Broker In Trust Real Estate - Pascual Salazar. Based on information from California Regional Multiple Listing Service, Inc. as of #Date#. This information is for your personal, non-commercial use and may not be used for any purpose other than to identify prospective properties you may be interested in purchasing. Display of MLS data is usually deemed reliable but is NOT guaranteed accurate by the MLS. Buyers are responsible for verifying the accuracy of all information and should investigate the data themselves or retain appropriate professionals. Information from sources other than the Listing Agent may have been included in the MLS data. Unless otherwise specified in writing, Broker/Agent has not and will not verify any information obtained from other sources. The Broker/Agent providing the information contained herein may or may not have been the Listing and/or Selling Agent.
