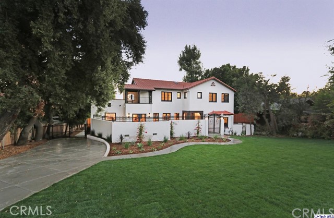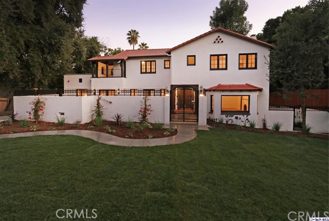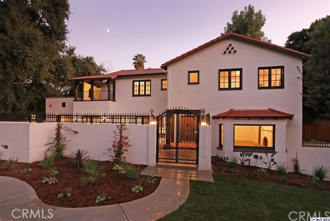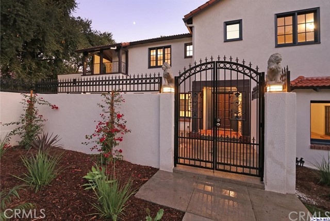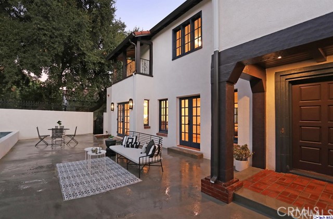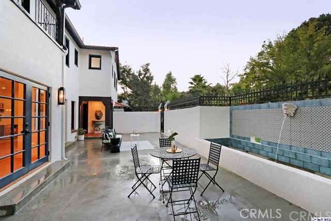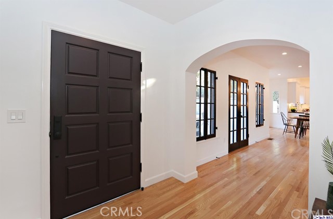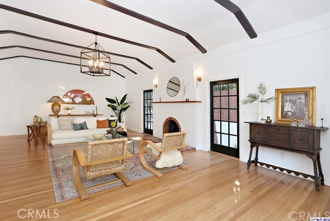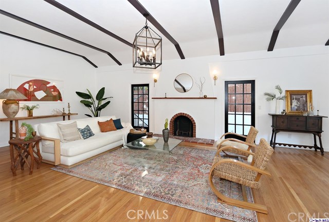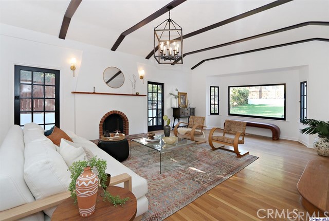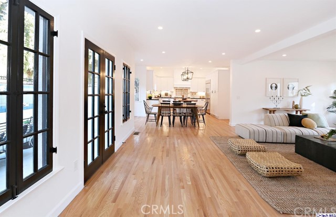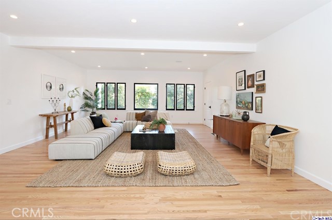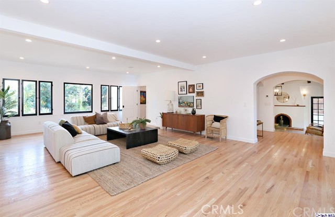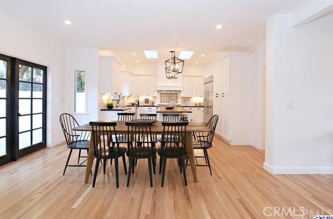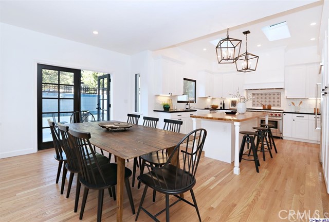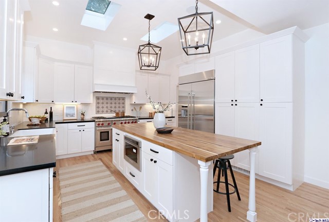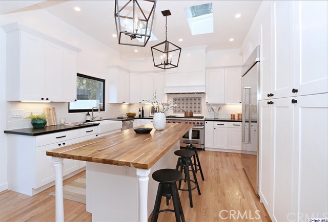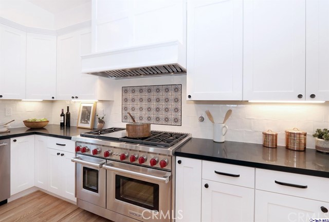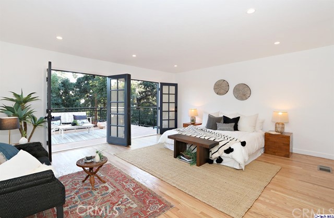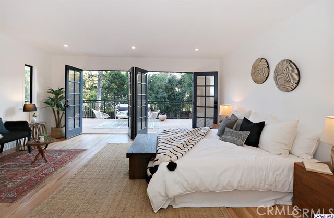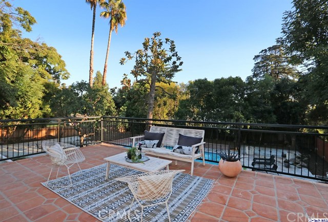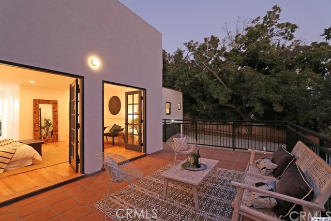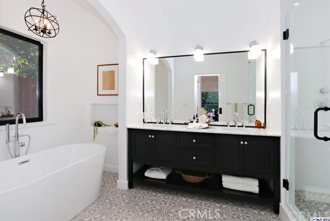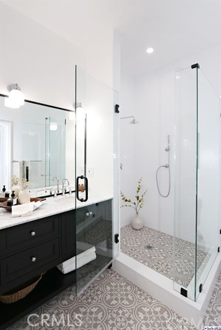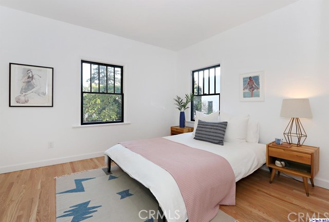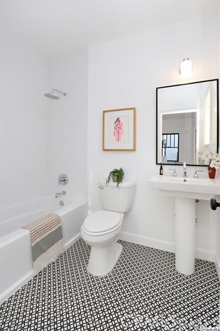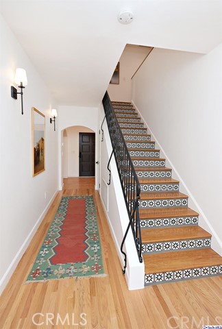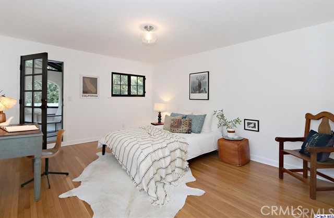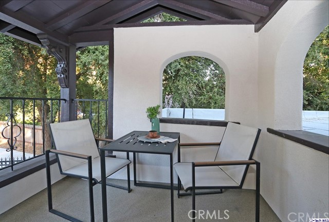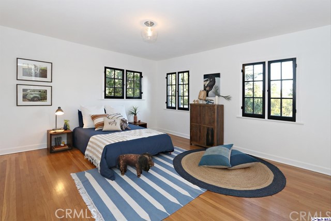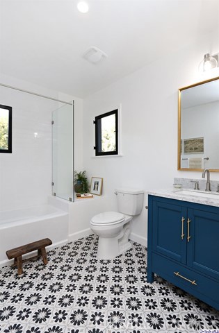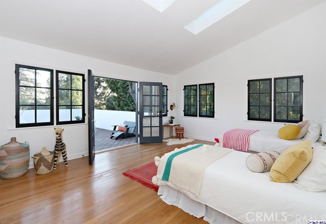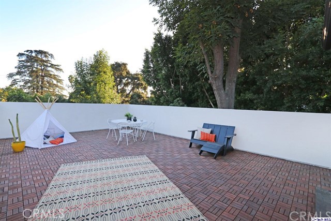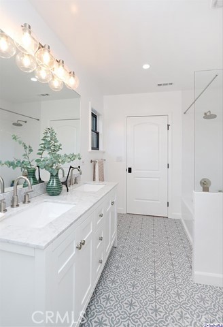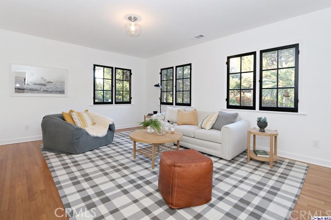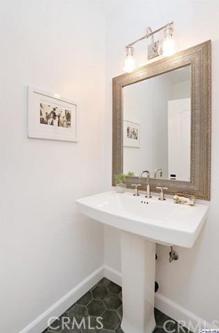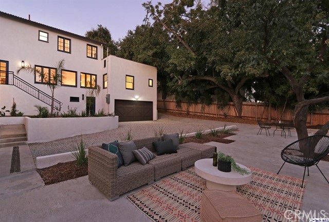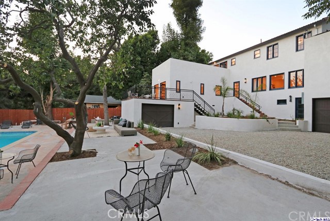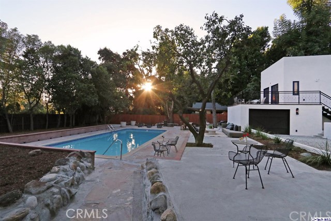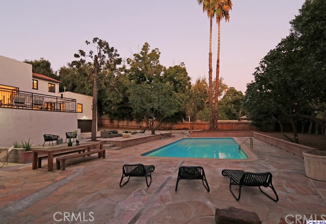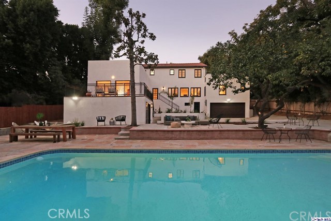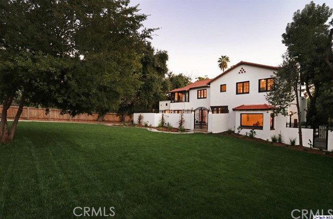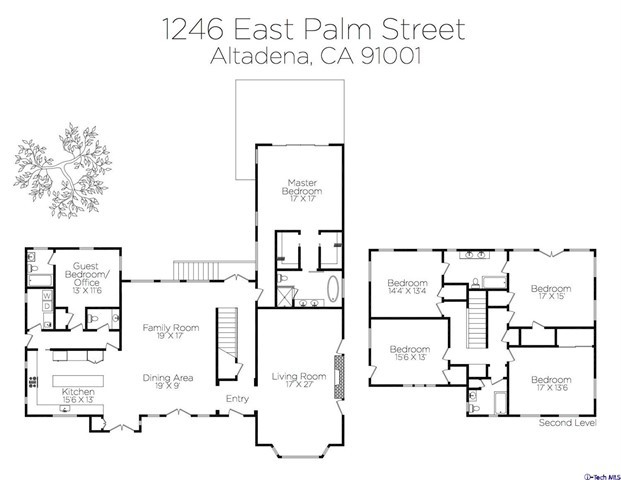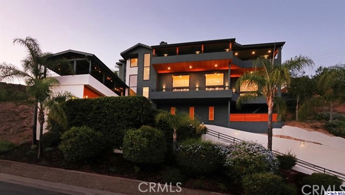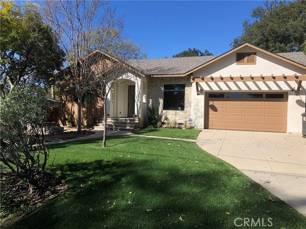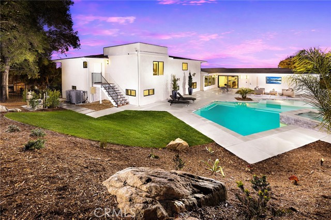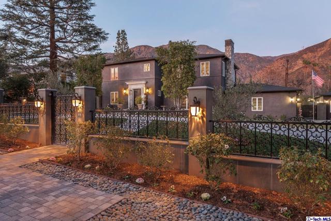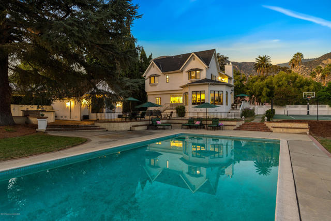1246 Palm Street
Altadena, CA 91001
Sold
Welcome home to this immaculately restored 6Bed/5Bath Spanish style estate that blends stunning architectural details w/ the comforts of modern day upgrades & thoughtful design! Beyond a plush green lawn is the front entry, prefaced by a romantic courtyard immersed in the soothing sounds of running water fountains. The interior layout, effortlessly radiated in natural light, transitions w/ ease from room to room, offering both a great room open to the kitchen & a separate formal living room w/ vaulted ceilings & a wood burning fireplace. The chef's kitchen boasts top of the line appliances, center island, & designer finishes throughout. The ultra chic first floor master retreat w/ a spa-like bath boasts a soaking tub, glass walk-in shower, dual closets & private balcony w/ views & access to the sparkling pool & sprawling backyard below! A private guest/nanny quarters can be found just off the kitchen, while upstairs you'll find 4 generously sized bedrooms w/ multiple verandas & views of the foothills! When adventure beckons, answer the call w/ many hiking trails just a stone's throw from your front door! Tucked away in a sought after tranquil pocket of NE Altadena, this stunner is within close proximity to local amenities & shops in nearby Pasadena!
PROPERTY INFORMATION
| MLS # | 319004174 | Lot Size | 19,611 Sq. Ft. |
| HOA Fees | $0/Monthly | Property Type | Single Family Residence |
| Price | $ 2,599,000
Price Per SqFt: $ 648 |
DOM | 2159 Days |
| Address | 1246 Palm Street | Type | Residential |
| City | Altadena | Sq.Ft. | 4,009 Sq. Ft. |
| Postal Code | 91001 | Garage | 3 |
| County | Los Angeles | Year Built | 1924 |
| Bed / Bath | 6 / 4.5 | Parking | 3 |
| Built In | 1924 | Status | Closed |
| Sold Date | 2019-12-06 |
INTERIOR FEATURES
| Has Laundry | Yes |
| Laundry Information | Individual Room |
| Has Fireplace | Yes |
| Fireplace Information | Wood Burning, See Remarks, Living Room |
| Has Appliances | Yes |
| Kitchen Appliances | Refrigerator |
| Kitchen Information | Kitchen Island |
| Kitchen Area | Dining Room |
| Has Heating | Yes |
| Heating Information | Natural Gas, Central |
| Room Information | Entry, Great Room, Guest/Maid's Quarters, Retreat, Two Primaries, Walk-In Closet, Main Floor Primary Bedroom, Primary Suite |
| Has Cooling | Yes |
| Cooling Information | Central Air |
| Flooring Information | Wood |
| InteriorFeatures Information | Balcony, Open Floorplan, Sunken Living Room |
| DoorFeatures | French Doors |
| Entry Level | 0 |
| WindowFeatures | Skylight(s) |
| SecuritySafety | Automatic Gate |
EXTERIOR FEATURES
| Roof | Spanish Tile |
| Has Pool | Yes |
| Pool | Private, In Ground |
| Has Fence | Yes |
| Fencing | Wrought Iron |
WALKSCORE
MAP
MORTGAGE CALCULATOR
- Principal & Interest:
- Property Tax: $2,772
- Home Insurance:$119
- HOA Fees:$0
- Mortgage Insurance:
PRICE HISTORY
| Date | Event | Price |
| 12/06/2019 | Sold | $2,700,000 |
| 11/24/2019 | Pending | $2,599,000 |
| 10/23/2019 | Listed | $2,599,000 |

Topfind Realty
REALTOR®
(844)-333-8033
Questions? Contact today.
Interested in buying or selling a home similar to 1246 Palm Street?
Altadena Similar Properties
Listing provided courtesy of Jessica Romero, Keller Williams Realty. Based on information from California Regional Multiple Listing Service, Inc. as of #Date#. This information is for your personal, non-commercial use and may not be used for any purpose other than to identify prospective properties you may be interested in purchasing. Display of MLS data is usually deemed reliable but is NOT guaranteed accurate by the MLS. Buyers are responsible for verifying the accuracy of all information and should investigate the data themselves or retain appropriate professionals. Information from sources other than the Listing Agent may have been included in the MLS data. Unless otherwise specified in writing, Broker/Agent has not and will not verify any information obtained from other sources. The Broker/Agent providing the information contained herein may or may not have been the Listing and/or Selling Agent.
