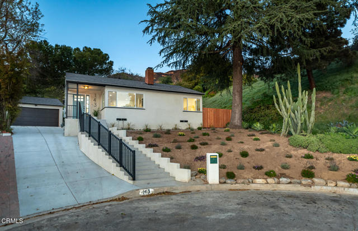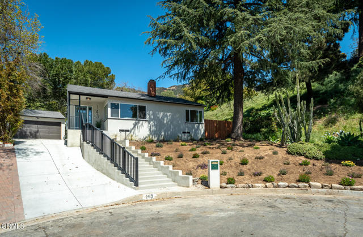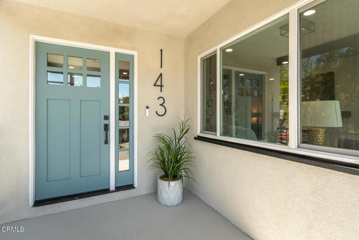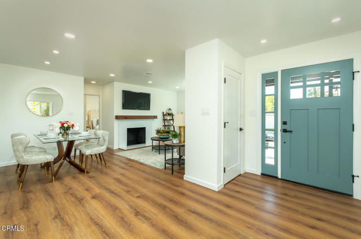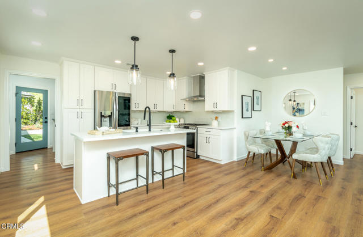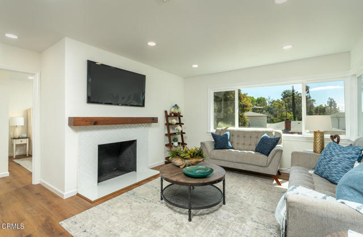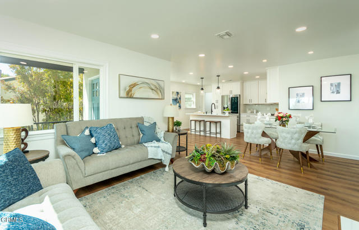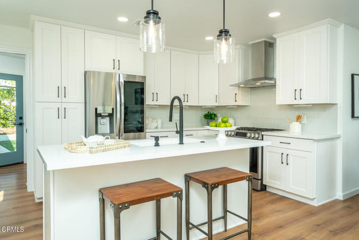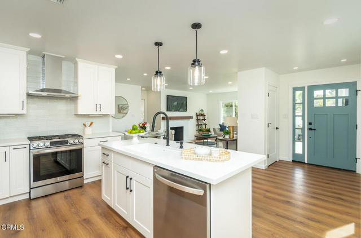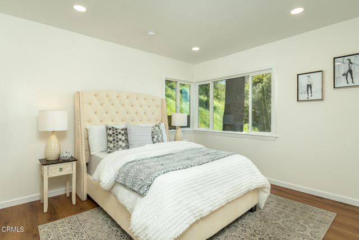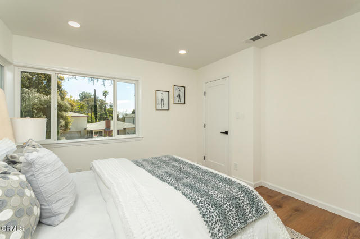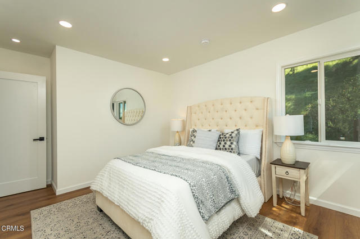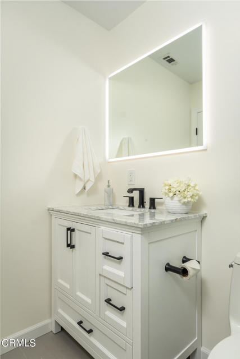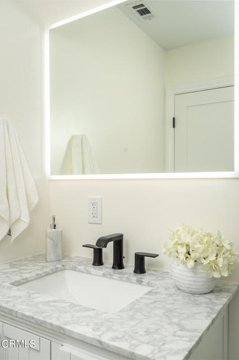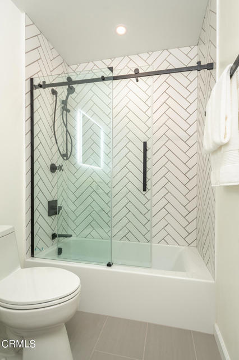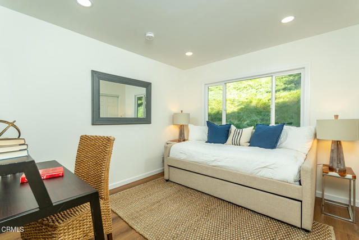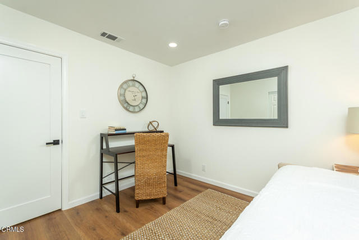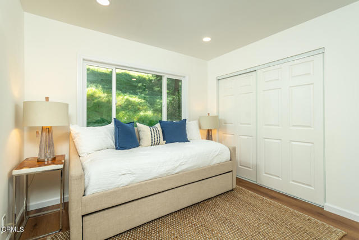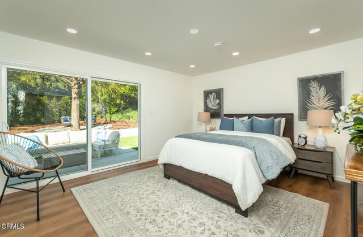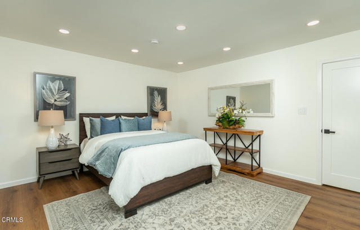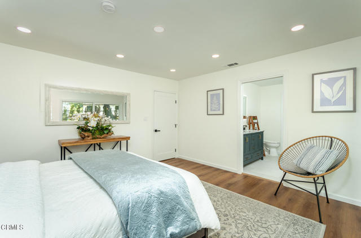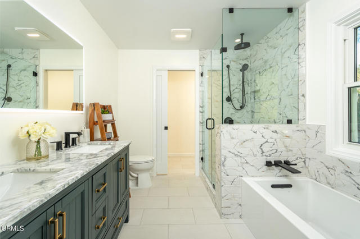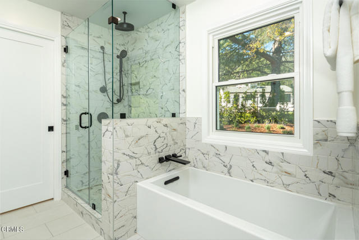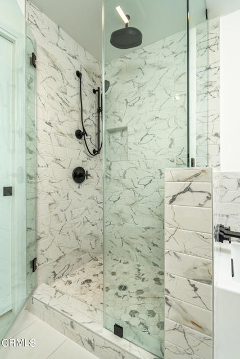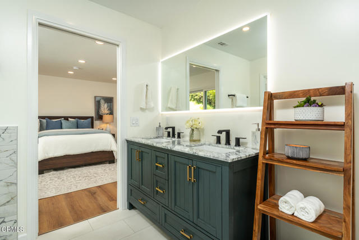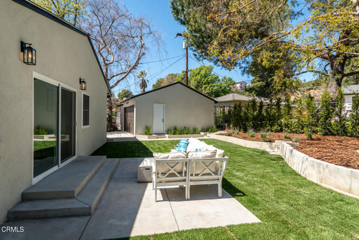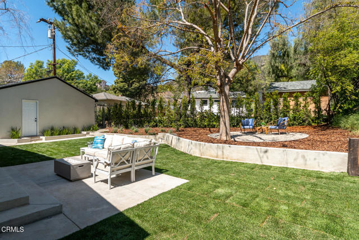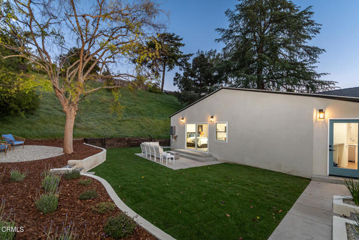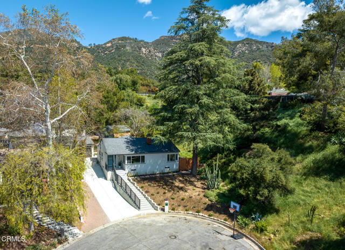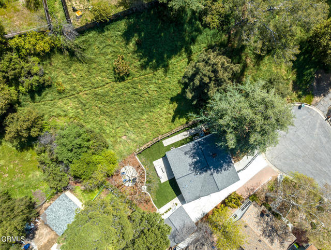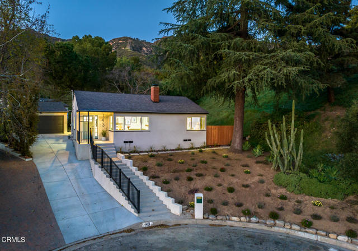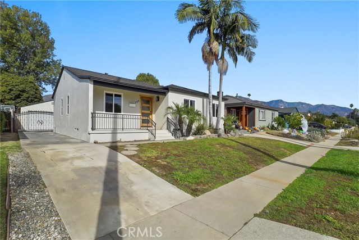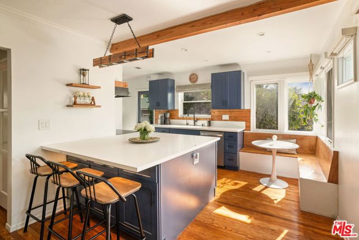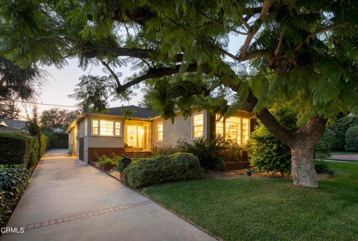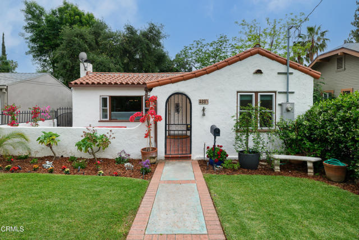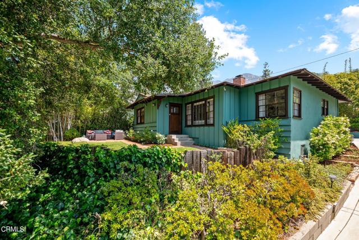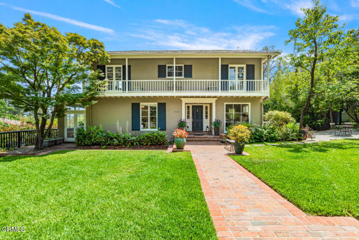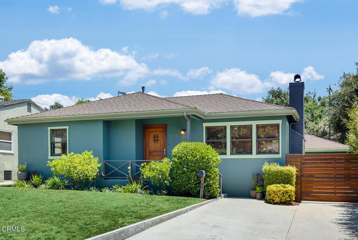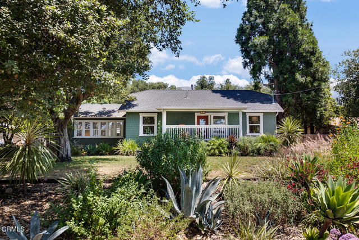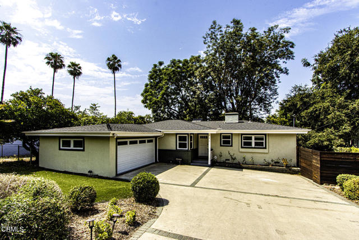143 Twilight Vista Drive
Altadena, CA 91001
Sold
143 Twilight Vista Drive
Altadena, CA 91001
Sold
Nestled in the scenic hills of Altadena, this completely reimagined abode sits in a serene cul-da-sec. With its picturesque surroundings and tasteful design, this home is a true gem that offers a peaceful respite from the hustle and bustle of everyday life. The vast professionally landscaped front yard is accented with architectural stairs. Ascend the impressive stairs to be greeted by a freshly painted blue door and a covered entryway. Upon entering, a capacious foyer unveils the open floor plan featuring a centrally located kitchen, an open dining area, and a generous living room. The kitchen flaunts a center island with a sizeable sink, breakfast counter, LG stainless steel appliances, and Calacatta Iris quartz countertops adorned with white glass-tile-backsplash connected to the kitchen; a laundry room is equipped with a deep sink, custom cabinets, and a door leading to a 2-car detached garage and the vast backyard, making it easy to manage household chores. The dining area, adjacent to the kitchen, spills into the living room, anchored by an elegant, tiled fireplace. Large corner windows dotting the living room usher in an abundance of light and picturesque neighborhood views, perfect for relaxation and entertainment. It's a sight to behold. The private sleeping quarters are located down a hallway off the living room, offering a sense of separation and privacy from the rest of the house. A hall bath services the two good-sized bedrooms. At the end of the hallway, an en-suite primary bedroom boasts spaciousness and a large sliding door leading to the professionally landscaped backyard and patio. The primary bathroom, with a separate tub and shower enclosed in frameless shower doors, two sinks, and a walk-in closet, adds a touch of luxury to this beautiful home. This renovated home is a sublime blend of modernity, functionality, and natural beauty, delivering the perfect combination of comfort, style, and tranquility. This stunning home captures the essence of California living.
PROPERTY INFORMATION
| MLS # | P1-17792 | Lot Size | 16,890 Sq. Ft. |
| HOA Fees | $0/Monthly | Property Type | Single Family Residence |
| Price | $ 1,298,000
Price Per SqFt: $ 967 |
DOM | 513 Days |
| Address | 143 Twilight Vista Drive | Type | Residential |
| City | Altadena | Sq.Ft. | 1,342 Sq. Ft. |
| Postal Code | 91001 | Garage | 2 |
| County | Los Angeles | Year Built | 1947 |
| Bed / Bath | 3 / 2 | Parking | 2 |
| Built In | 1947 | Status | Closed |
| Sold Date | 2024-06-24 |
INTERIOR FEATURES
| Has Laundry | Yes |
| Laundry Information | Inside, Gas Dryer Hookup, Washer Hookup |
| Has Fireplace | Yes |
| Fireplace Information | See Remarks |
| Has Appliances | Yes |
| Kitchen Appliances | Dishwasher, Free-Standing Range, Tankless Water Heater, Gas Range, Refrigerator |
| Kitchen Information | Quartz Counters |
| Has Heating | Yes |
| Heating Information | Central |
| Room Information | Living Room, Primary Suite, Primary Bathroom, Laundry, Walk-In Closet |
| Has Cooling | Yes |
| Cooling Information | Central Air |
| Flooring Information | Laminate, Tile |
| Has Spa | No |
| SpaDescription | None |
EXTERIOR FEATURES
| Has Pool | No |
| Pool | None |
| Has Patio | Yes |
| Has Fence | Yes |
| Has Sprinklers | Yes |
WALKSCORE
MAP
MORTGAGE CALCULATOR
- Principal & Interest:
- Property Tax: $1,385
- Home Insurance:$119
- HOA Fees:$0
- Mortgage Insurance:
PRICE HISTORY
| Date | Event | Price |
| 05/23/2024 | Listed | $1,298,000 |

Topfind Realty
REALTOR®
(844)-333-8033
Questions? Contact today.
Interested in buying or selling a home similar to 143 Twilight Vista Drive?
Altadena Similar Properties
Listing provided courtesy of Julia Kwon, Berkshire Hathaway Home Servic. Based on information from California Regional Multiple Listing Service, Inc. as of #Date#. This information is for your personal, non-commercial use and may not be used for any purpose other than to identify prospective properties you may be interested in purchasing. Display of MLS data is usually deemed reliable but is NOT guaranteed accurate by the MLS. Buyers are responsible for verifying the accuracy of all information and should investigate the data themselves or retain appropriate professionals. Information from sources other than the Listing Agent may have been included in the MLS data. Unless otherwise specified in writing, Broker/Agent has not and will not verify any information obtained from other sources. The Broker/Agent providing the information contained herein may or may not have been the Listing and/or Selling Agent.
