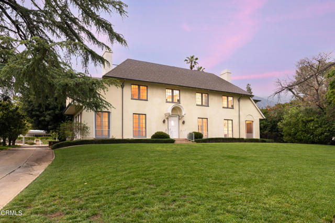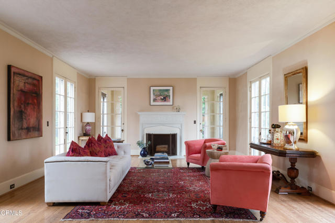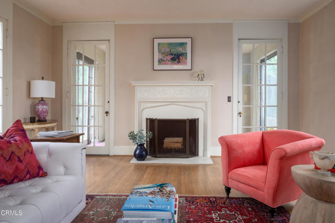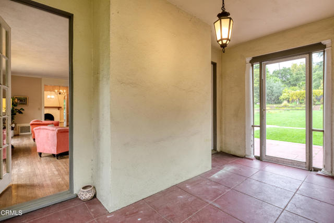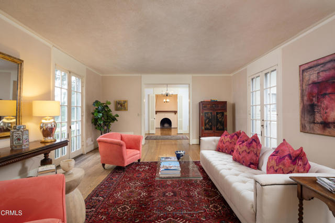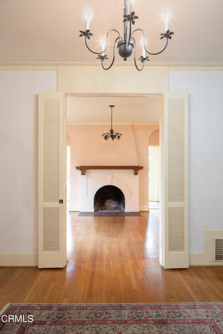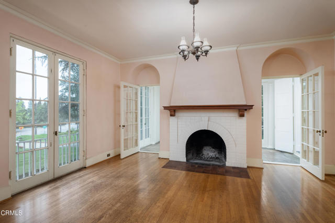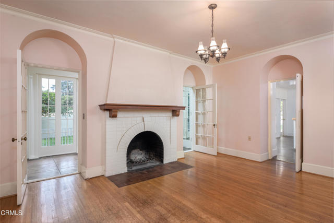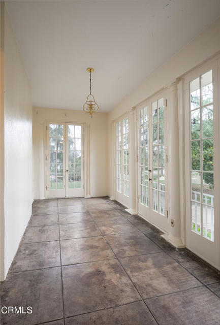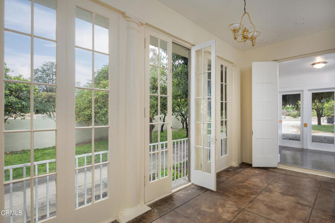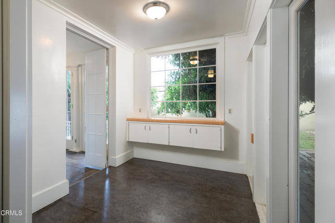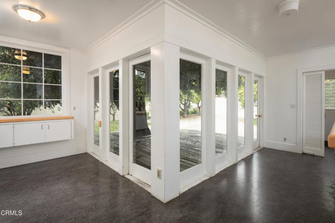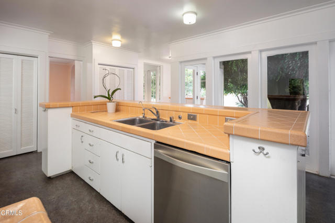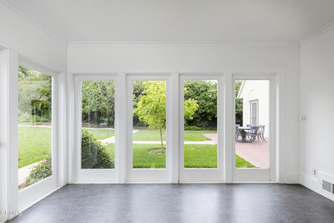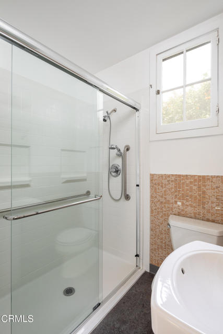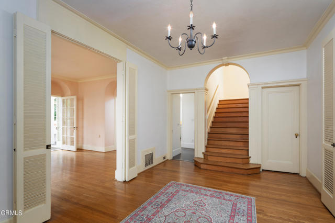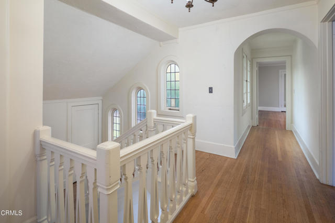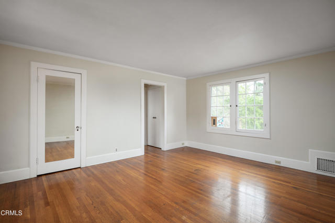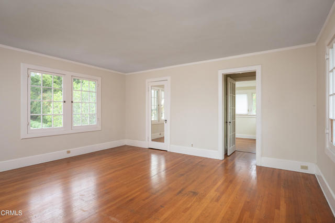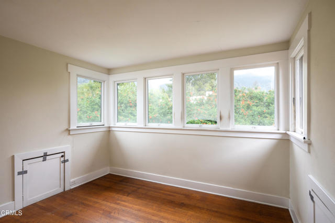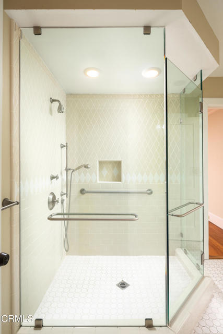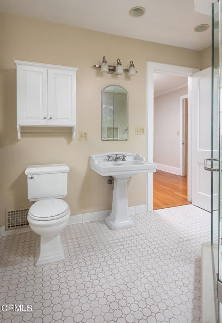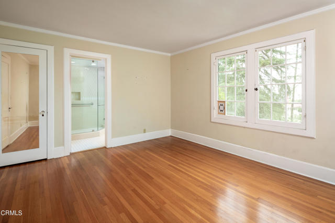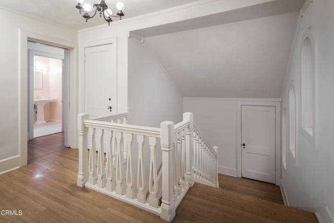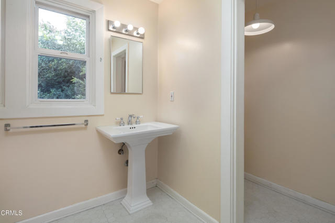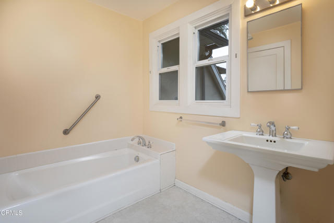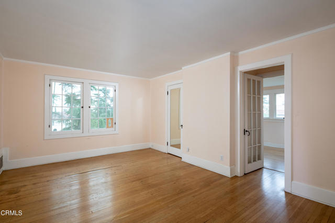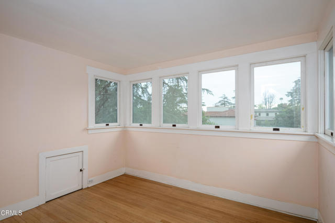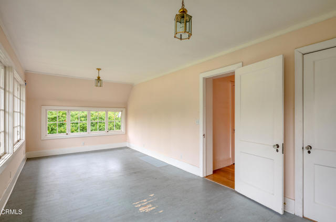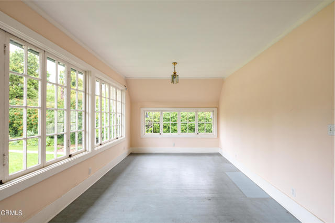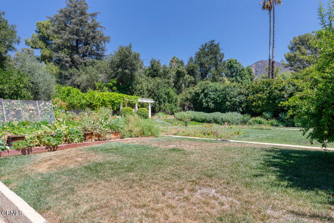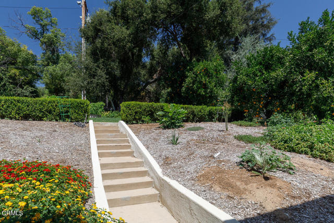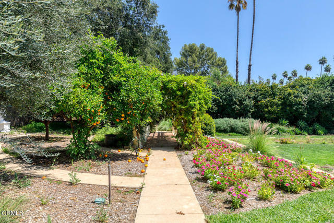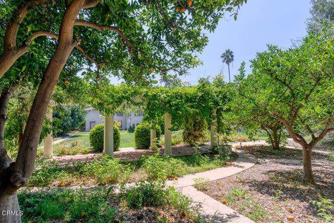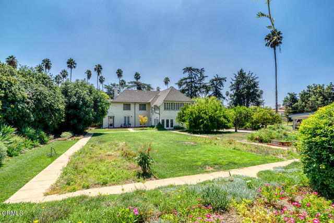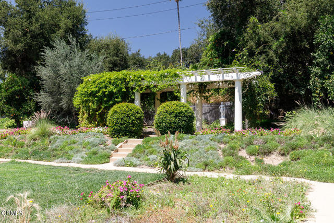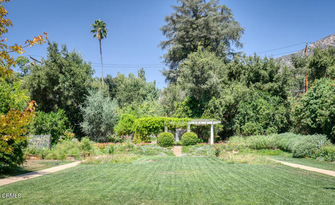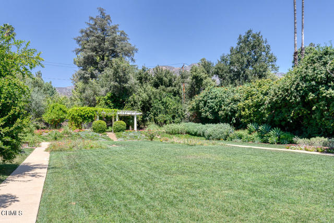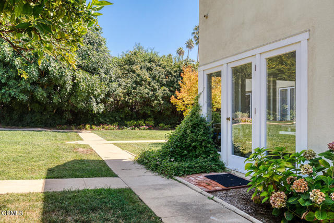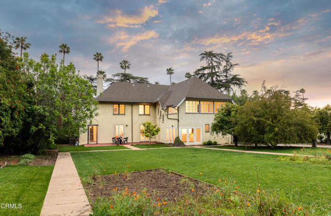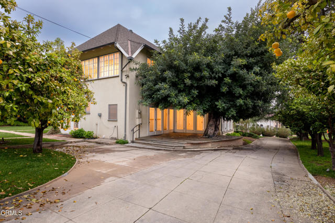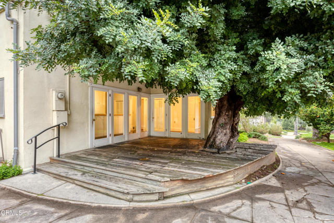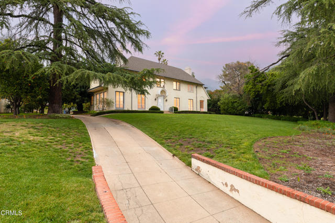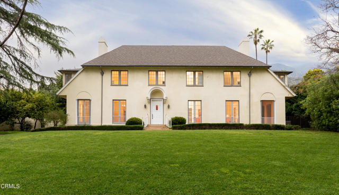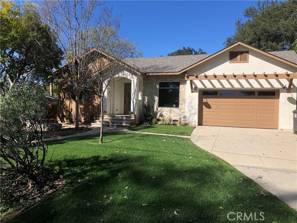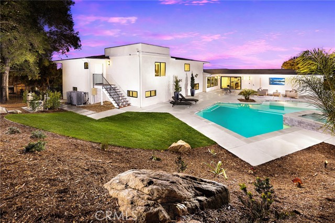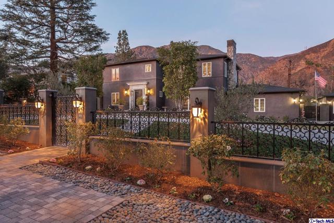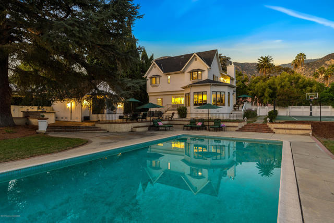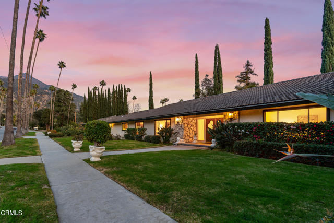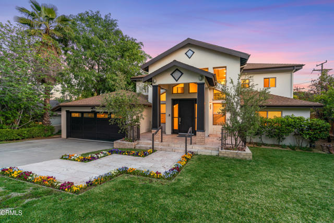1973 Mendocino Lane
Altadena, CA 91001
Sold
1973 Mendocino Lane
Altadena, CA 91001
Sold
Designed by famed architects Marston & Van Pelt, this stately 1916 French Revival sits on nearly an acre of lush grounds on one of the most prestigious streets in Altadena. Enter the foyer and find a grand, formal living room wrapped in French windows with high ceilings, a wood burning fireplace, and an attached sunroom. Journey through the rest of the home to find the many original architectural details and character, hardwood floors throughout, a lovely formal dining room with a wood burning fireplace, a den wrapped in French doors, and a spacious kitchen with numerous floor-to-ceiling windows that grant you stunning views of the outdoors. Make your way upstairs to find picturesque radius windows lining the staircase, four sizable bedrooms with two spacious converted sleeping porches, and windows throughout offering stunning mountain and treetop views. The exterior is truly remarkable with its countless century-old fruit trees, sprawling verdant gardens, elegant arbor, and beautiful views of the San Gabriel Mountains, all making this property feel like your own private sanctuary. After nearly sixty years of being lovingly cared for by the same family, this once-in-a-lifetime home is ready for its new owners.
PROPERTY INFORMATION
| MLS # | P1-13270 | Lot Size | 37,238 Sq. Ft. |
| HOA Fees | $0/Monthly | Property Type | Single Family Residence |
| Price | $ 2,599,000
Price Per SqFt: $ 673 |
DOM | 887 Days |
| Address | 1973 Mendocino Lane | Type | Residential |
| City | Altadena | Sq.Ft. | 3,864 Sq. Ft. |
| Postal Code | 91001 | Garage | N/A |
| County | Los Angeles | Year Built | 1916 |
| Bed / Bath | 4 / 0.5 | Parking | 2 |
| Built In | 1916 | Status | Closed |
| Sold Date | 2023-05-31 |
INTERIOR FEATURES
| Has Laundry | Yes |
| Laundry Information | Inside, Individual Room |
| Has Fireplace | Yes |
| Fireplace Information | Dining Room, Living Room |
| Has Appliances | Yes |
| Kitchen Appliances | Dishwasher, Electric Cooktop, Water Heater, Refrigerator |
| Kitchen Information | Tile Counters, Walk-In Pantry |
| Kitchen Area | Breakfast Nook, In Kitchen, Dining Room |
| Has Heating | Yes |
| Heating Information | Central, See Remarks |
| Room Information | Basement, Laundry, Kitchen, Foyer, All Bedrooms Up, Walk-In Pantry, Walk-In Closet, Sun, Living Room, Jack & Jill, Formal Entry, Den |
| Has Cooling | Yes |
| Cooling Information | Central Air, See Remarks |
| Flooring Information | Concrete, Wood, Tile |
| InteriorFeatures Information | Crown Molding, Tile Counters, Pantry, Storage, High Ceilings |
| DoorFeatures | French Doors |
| Entry Level | 1 |
| Has Spa | No |
| SpaDescription | None |
| WindowFeatures | French/Mullioned, Screens |
| Bathroom Information | Bathtub, Walk-in shower |
| Main Level Bathrooms | 2 |
EXTERIOR FEATURES
| Roof | Composition |
| Has Pool | No |
| Pool | None |
| Has Patio | Yes |
| Patio | Concrete, Screened Porch |
| Has Fence | Yes |
| Fencing | Stucco Wall |
| Has Sprinklers | Yes |
WALKSCORE
MAP
MORTGAGE CALCULATOR
- Principal & Interest:
- Property Tax: $2,772
- Home Insurance:$119
- HOA Fees:$0
- Mortgage Insurance:
PRICE HISTORY
| Date | Event | Price |
| 04/17/2023 | Listed | $2,599,000 |

Topfind Realty
REALTOR®
(844)-333-8033
Questions? Contact today.
Interested in buying or selling a home similar to 1973 Mendocino Lane?
Altadena Similar Properties
Listing provided courtesy of Jessica Sloane, COMPASS. Based on information from California Regional Multiple Listing Service, Inc. as of #Date#. This information is for your personal, non-commercial use and may not be used for any purpose other than to identify prospective properties you may be interested in purchasing. Display of MLS data is usually deemed reliable but is NOT guaranteed accurate by the MLS. Buyers are responsible for verifying the accuracy of all information and should investigate the data themselves or retain appropriate professionals. Information from sources other than the Listing Agent may have been included in the MLS data. Unless otherwise specified in writing, Broker/Agent has not and will not verify any information obtained from other sources. The Broker/Agent providing the information contained herein may or may not have been the Listing and/or Selling Agent.
