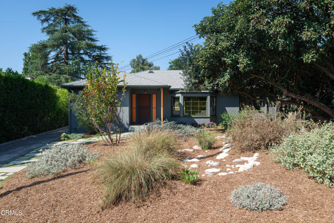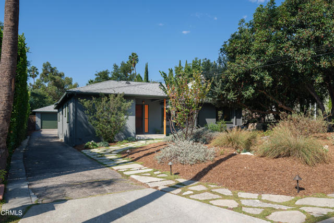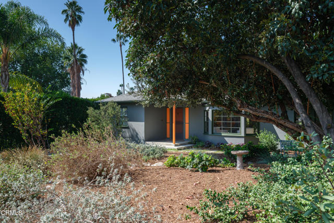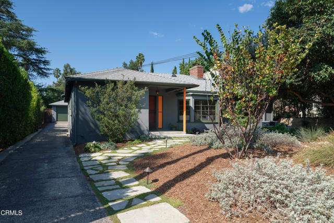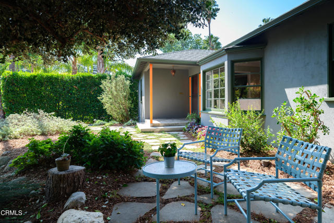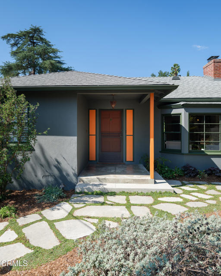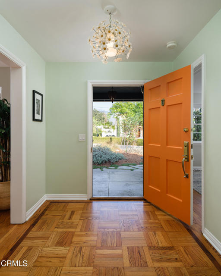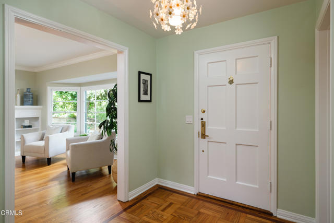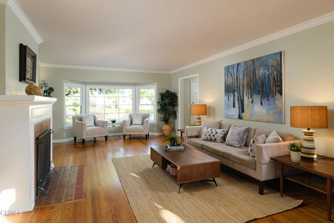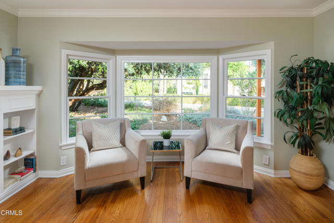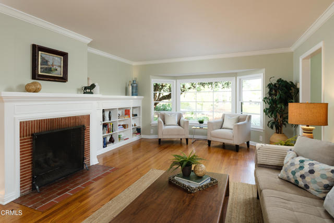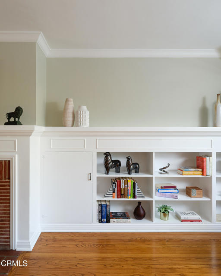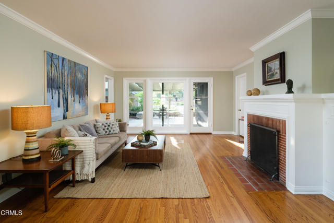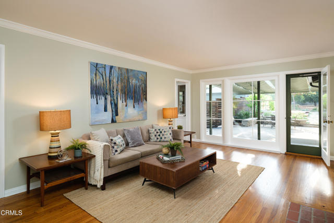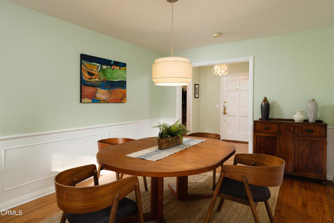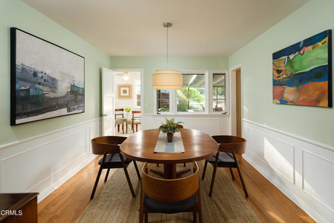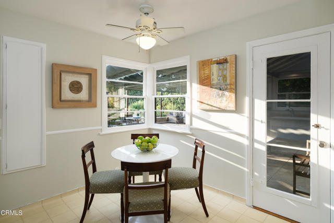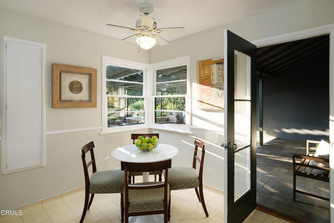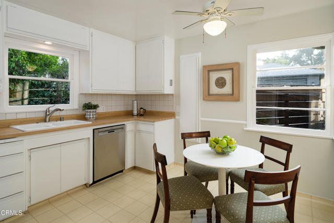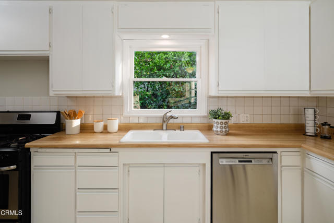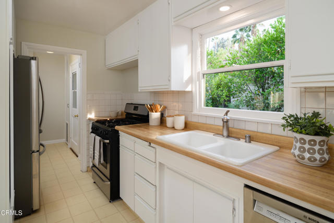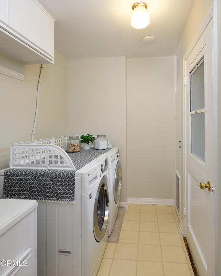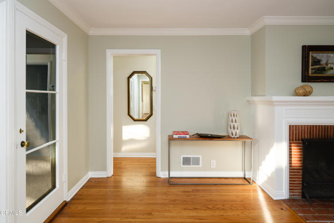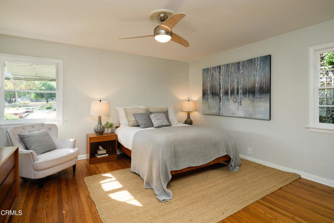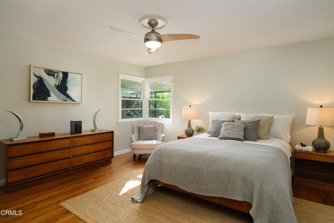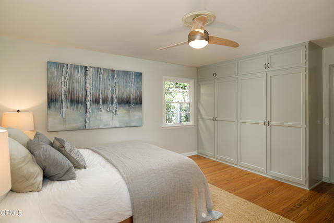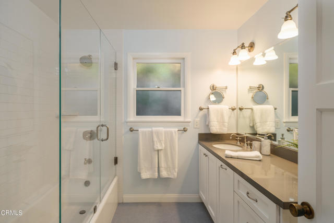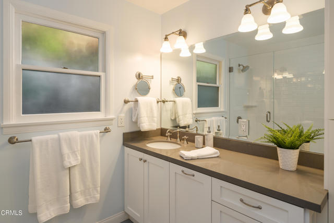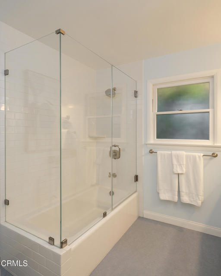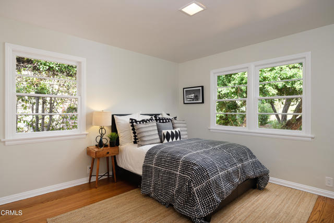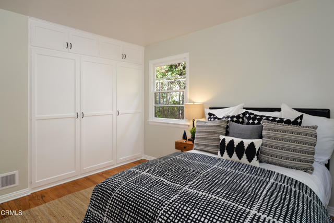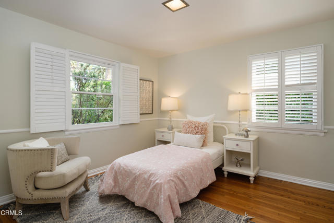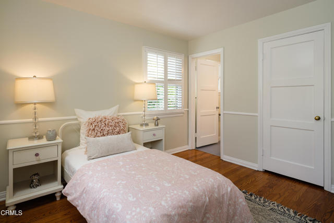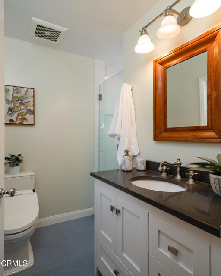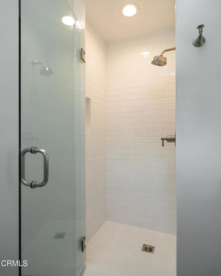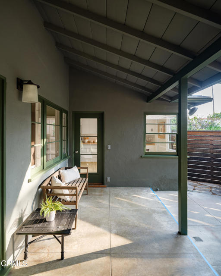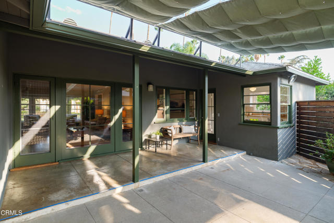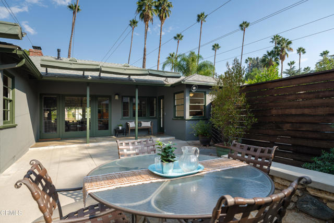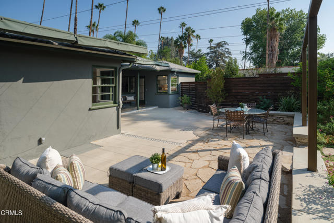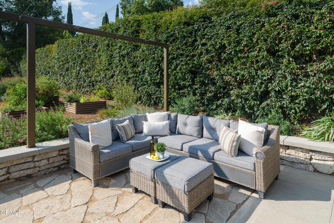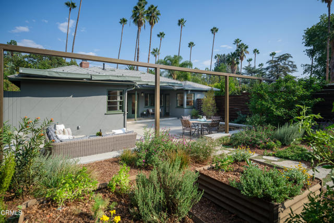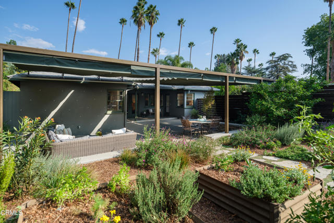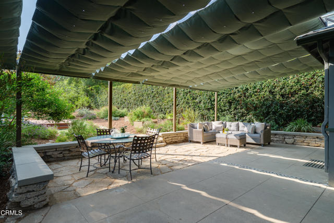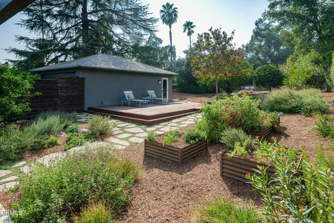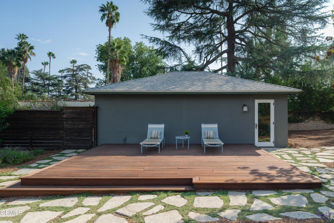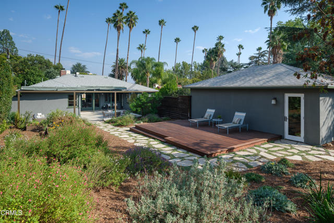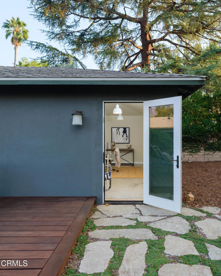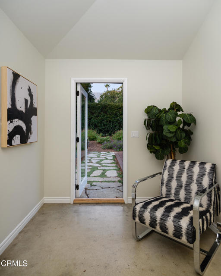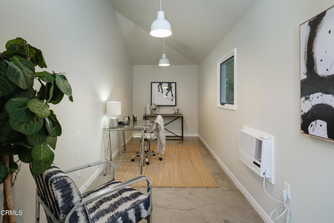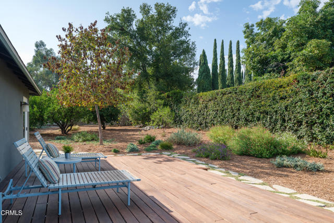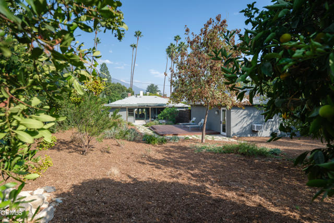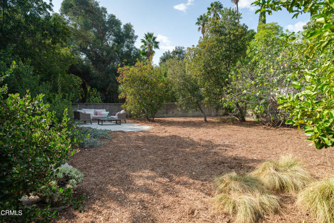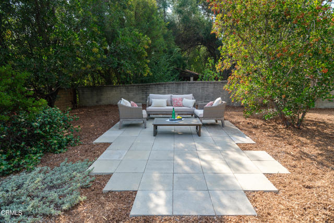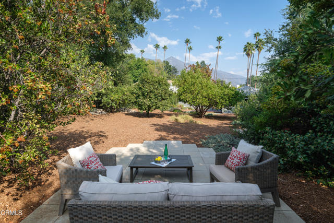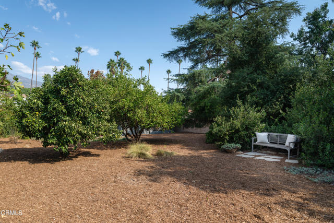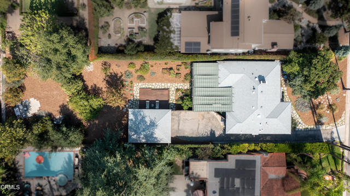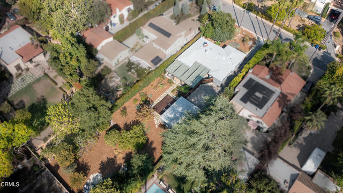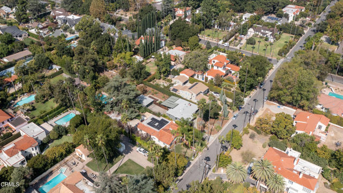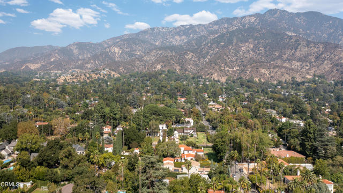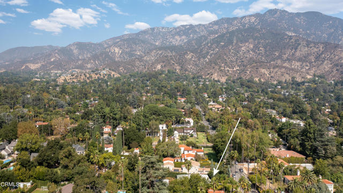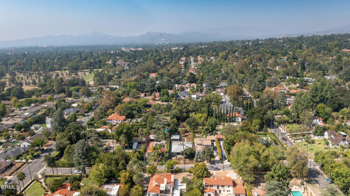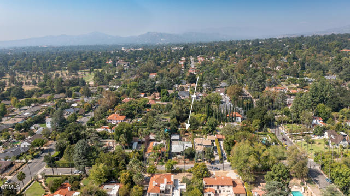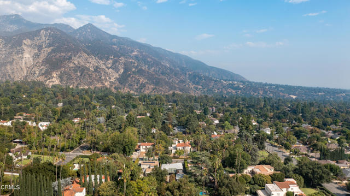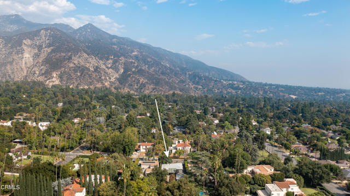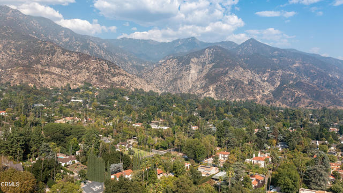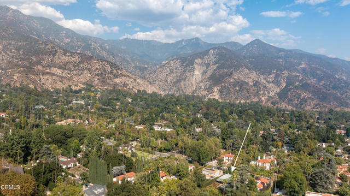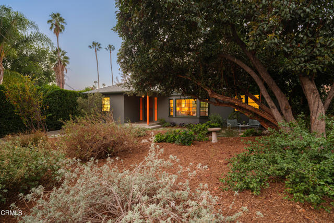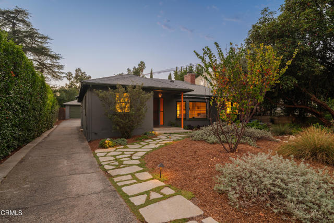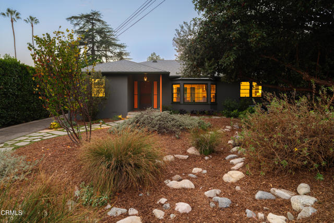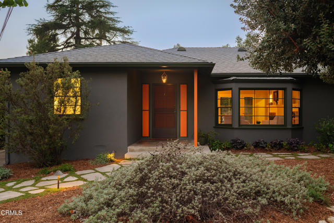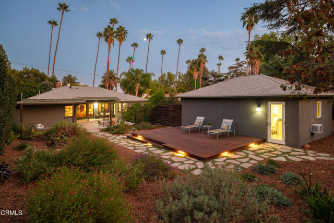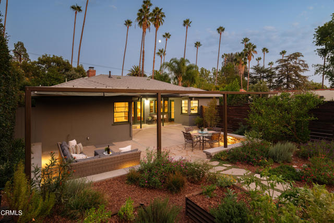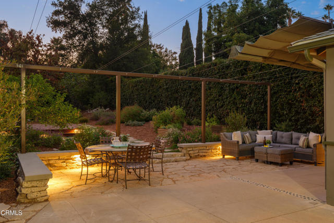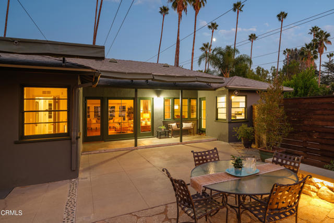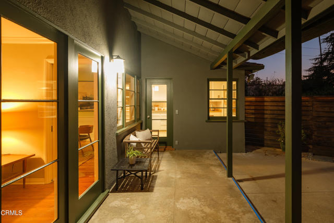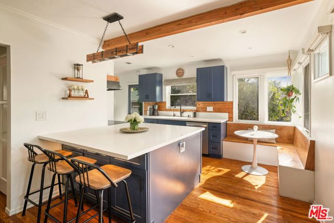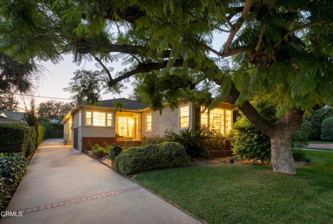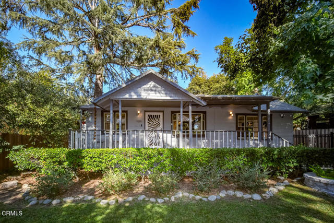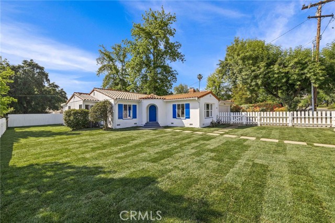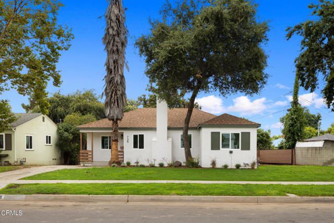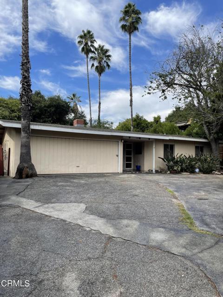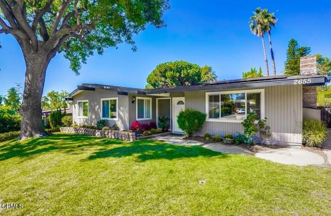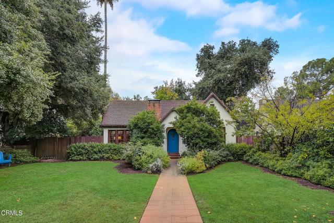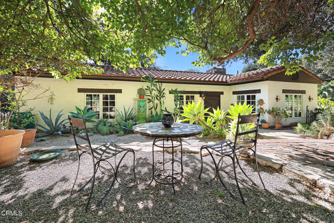2381 Tanoble Drive
Altadena, CA 91001
Sold
Welcome to an absolutely beautiful Mid-Century ranch, on a 14,141 square foot Zen-like lot, in the sought-after country club neighborhood of Altadena. You enter the sunlit residence, witha desirable open floor plan, via the inviting foyer that has a lovely, hand-laid parquet floor. From thereyou step into the spacious living room with custom built-ins, a stately fireplace and mantle as well as anexpansive front bay window. This all adjoins the central formal dining room that is wrapped inwainscotting and leads to the sun-dappled kitchen with a charming breakfast area as well as anadjoining laundry room. In addition, there are three well-appointed bedrooms and two charminglyremodeled baths. Finally, there is a bonus xxx square foot room off the garage that is ideal for an office,workout space or playroom.The incredible lot is truly stunning and has been professionally landscaped by an acclaimed localdesigner using California native plants that create an oasis to behold both in the front and back. It wasplanted to ensure the house offers picturesque views of the outdoors throughout. The rear yard feels alike a private retreat with its numerous serene, seating areas as well as the raised deck that lookstowards our magnificent San Gabriel mountains rising in the distance. There is also a wide patio that hasa retractable shade cover and is picture-perfect for entertaining friends or having quiet dinners al frescousing the fruits and vegetable grown on site. Farm to table at its finest! The opportunities abound in thishome that is a true treasure in our fantastic foothill community.
PROPERTY INFORMATION
| MLS # | P1-11592 | Lot Size | 14,141 Sq. Ft. |
| HOA Fees | $0/Monthly | Property Type | Single Family Residence |
| Price | $ 1,399,000
Price Per SqFt: $ 860 |
DOM | 1110 Days |
| Address | 2381 Tanoble Drive | Type | Residential |
| City | Altadena | Sq.Ft. | 1,627 Sq. Ft. |
| Postal Code | 91001 | Garage | 2 |
| County | Los Angeles | Year Built | 1949 |
| Bed / Bath | 3 / 1 | Parking | 2 |
| Built In | 1949 | Status | Closed |
| Sold Date | 2022-11-18 |
INTERIOR FEATURES
| Has Laundry | Yes |
| Laundry Information | Individual Room |
| Has Fireplace | Yes |
| Fireplace Information | Living Room |
| Has Appliances | Yes |
| Kitchen Appliances | Dishwasher, Gas Range, Refrigerator |
| Kitchen Area | Breakfast Nook, Dining Room |
| Has Heating | Yes |
| Room Information | Bonus Room, Main Floor Primary Bedroom, Laundry, Kitchen, Foyer, All Bedrooms Down, Living Room, Formal Entry, Entry |
| Has Cooling | Yes |
| Flooring Information | Tile, Wood |
| Has Spa | No |
| SpaDescription | None |
| Bathroom Information | Remodeled |
EXTERIOR FEATURES
| FoundationDetails | Raised |
| Roof | Composition |
| Has Pool | No |
| Pool | None |
| Has Patio | Yes |
| Patio | Covered, Patio Open, Concrete |
| Has Fence | Yes |
| Fencing | Good Condition |
| Has Sprinklers | Yes |
WALKSCORE
MAP
MORTGAGE CALCULATOR
- Principal & Interest:
- Property Tax: $1,492
- Home Insurance:$119
- HOA Fees:$0
- Mortgage Insurance:
PRICE HISTORY
| Date | Event | Price |
| 12/07/2022 | Closed | $1,500,000 |
| 10/11/2022 | Closed | $1,399,000 |
| 10/10/2022 | Listed | $1,399,000 |

Topfind Realty
REALTOR®
(844)-333-8033
Questions? Contact today.
Interested in buying or selling a home similar to 2381 Tanoble Drive?
Altadena Similar Properties
Listing provided courtesy of Dhari Thein, COMPASS. Based on information from California Regional Multiple Listing Service, Inc. as of #Date#. This information is for your personal, non-commercial use and may not be used for any purpose other than to identify prospective properties you may be interested in purchasing. Display of MLS data is usually deemed reliable but is NOT guaranteed accurate by the MLS. Buyers are responsible for verifying the accuracy of all information and should investigate the data themselves or retain appropriate professionals. Information from sources other than the Listing Agent may have been included in the MLS data. Unless otherwise specified in writing, Broker/Agent has not and will not verify any information obtained from other sources. The Broker/Agent providing the information contained herein may or may not have been the Listing and/or Selling Agent.
