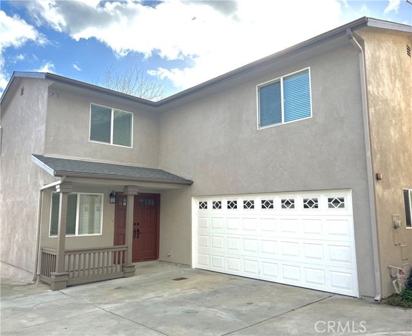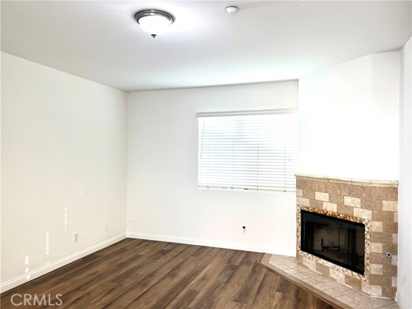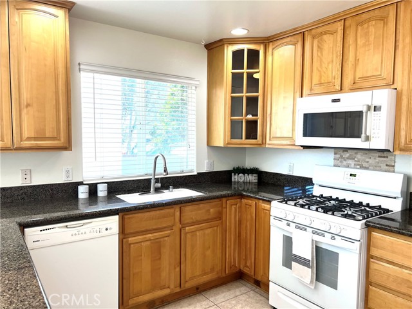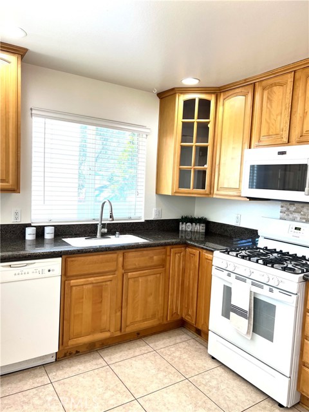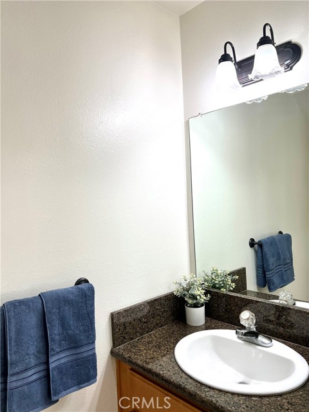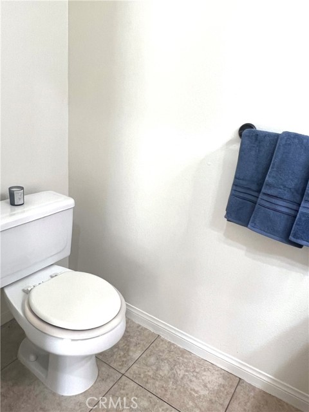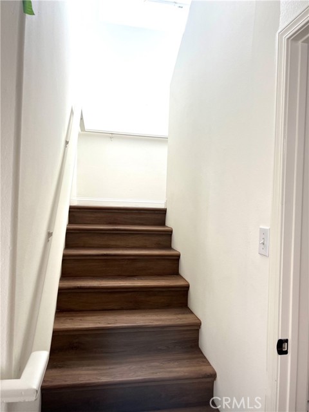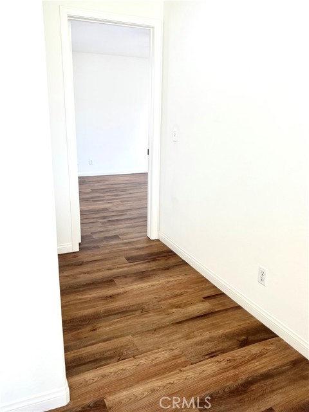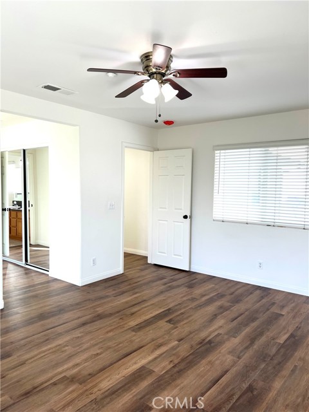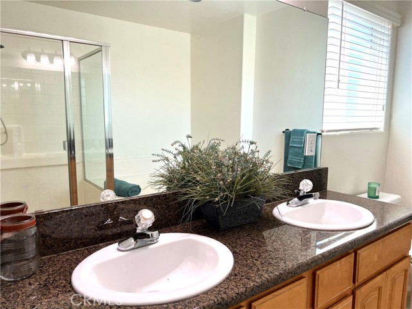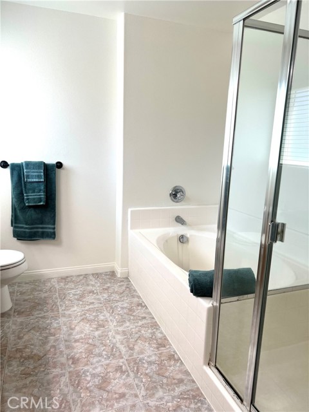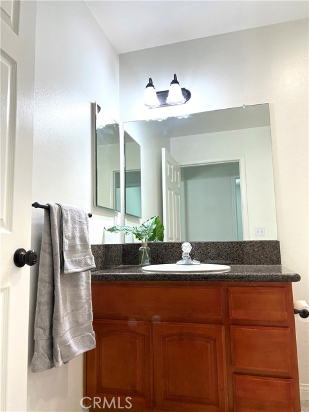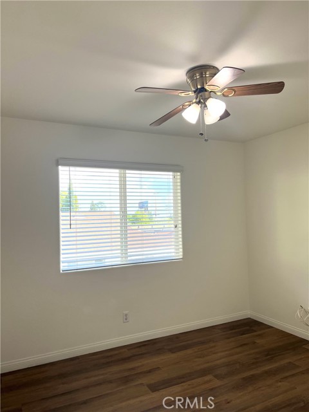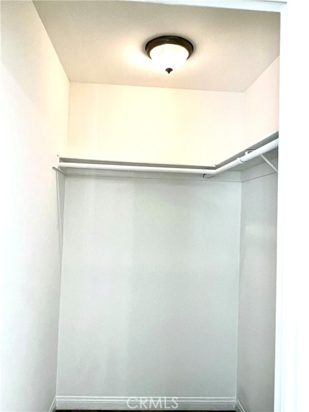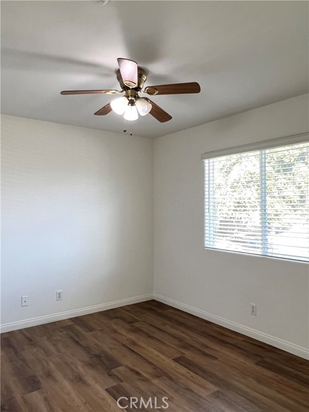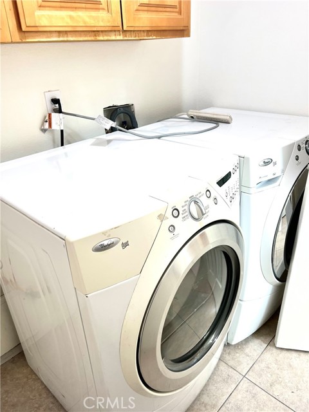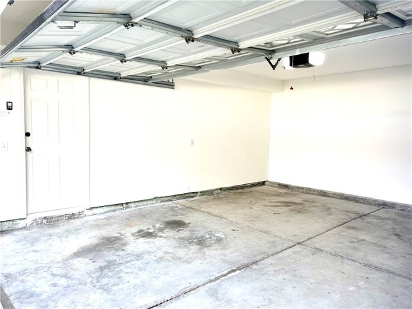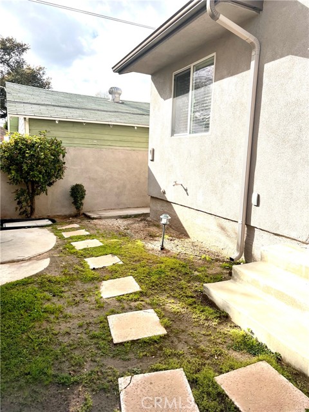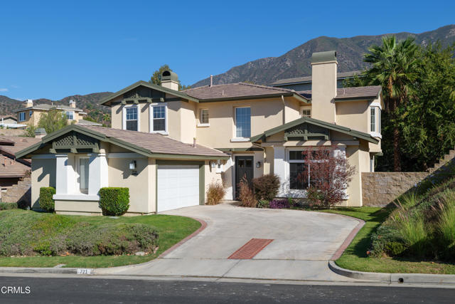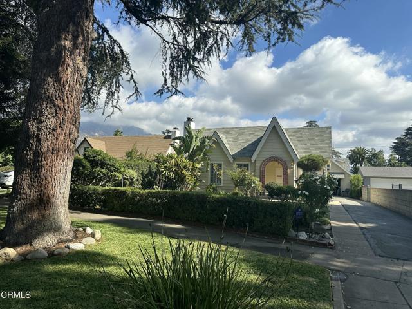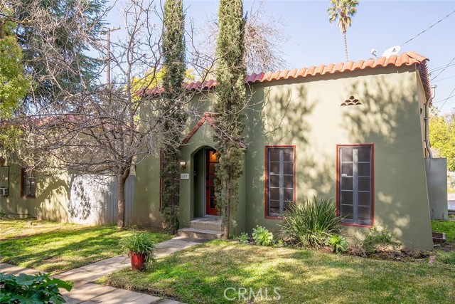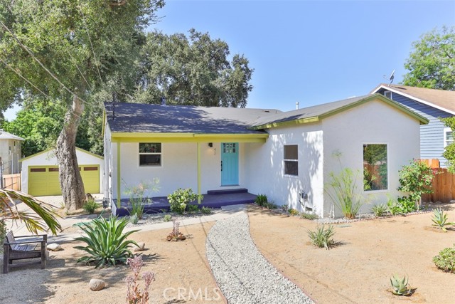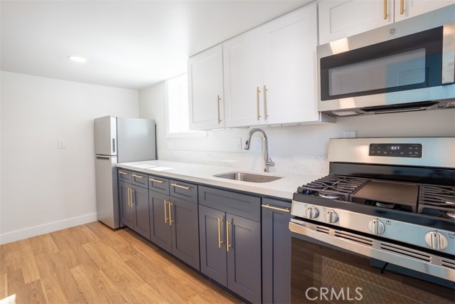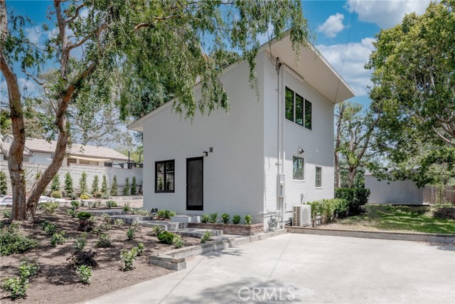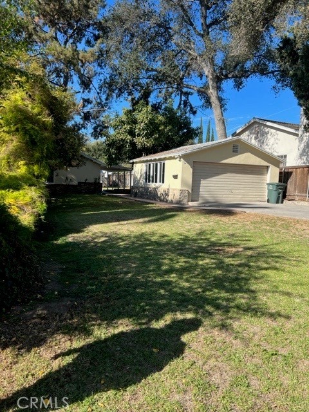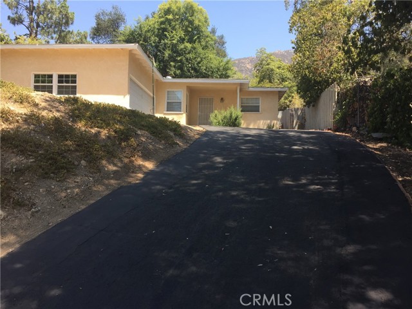32 Harriet Street
Altadena, CA 91001
$3,465
Price
Price
3
Bed
Bed
2.5
Bath
Bath
1,582 Sq. Ft.
$2 / Sq. Ft.
$2 / Sq. Ft.
Sold
32 Harriet Street
Altadena, CA 91001
Sold
$3,465
Price
Price
3
Bed
Bed
2.5
Bath
Bath
1,582
Sq. Ft.
Sq. Ft.
This 1,582 square foot 3 bedroom, 2.5 bathroom two story home offers many amenities in turnkey condition! With plenty of windows throughout, this light and bright open floor plan has the latest upgrades. Once you enter the double door entry, you'll notice custom touches like the tile work on the fireplace surround in the living room. The adjoining kitchen has granite countertops, refrigerator, dishwasher, gas range, built-in microwave and plenty of cabinet space. On the first floor, there’s also a convenient half bathroom next to the laundry room, which has a washer and dryer for your use. The laundry room leads directly into the fully finished 2 car garage. Back inside, stairs lead to the second floor and a luxurious master bedroom with attached bathroom (complete with separate shower, bathtub and 2 vanity sinks) and mirrored set of wall closets, perfect for storage. Down the hallway, there’s a full bathroom and two more bedrooms with walk-in closets. All bedrooms have ceiling fans. NEW interior paint and wood laminate flooring. Central air/heat. Gardener included. This is the second house of three homes on a deep lot, each with their own yard and garage. No adjoining walls - completely freestanding. This won’t be available for long!
PROPERTY INFORMATION
| MLS # | CV23054321 | Lot Size | 8,807 Sq. Ft. |
| HOA Fees | $0/Monthly | Property Type | Single Family Residence |
| Price | $ 3,465
Price Per SqFt: $ 2 |
DOM | 906 Days |
| Address | 32 Harriet Street | Type | Residential Lease |
| City | Altadena | Sq.Ft. | 1,582 Sq. Ft. |
| Postal Code | 91001 | Garage | 2 |
| County | Los Angeles | Year Built | 2007 |
| Bed / Bath | 3 / 2.5 | Parking | 2 |
| Built In | 2007 | Status | Closed |
| Rented Date | 2023-04-27 |
INTERIOR FEATURES
| Has Laundry | Yes |
| Laundry Information | Dryer Included, Gas Dryer Hookup, Individual Room, Inside, Washer Hookup, Washer Included |
| Has Fireplace | Yes |
| Fireplace Information | Living Room, Gas |
| Has Appliances | Yes |
| Kitchen Appliances | Dishwasher, Disposal, Gas Range, Microwave, Refrigerator, Water Line to Refrigerator |
| Kitchen Information | Granite Counters, Pots & Pan Drawers |
| Kitchen Area | Breakfast Counter / Bar, Breakfast Nook |
| Has Heating | Yes |
| Heating Information | Central |
| Room Information | All Bedrooms Up, Kitchen, Laundry, Living Room, Master Bathroom, Master Bedroom, Master Suite |
| Has Cooling | Yes |
| Cooling Information | Central Air |
| Flooring Information | Laminate, Tile |
| InteriorFeatures Information | Cathedral Ceiling(s), Ceiling Fan(s), Granite Counters, Recessed Lighting, Unfurnished, Wired for Data |
| EntryLocation | 1 |
| Entry Level | 1 |
| Has Spa | No |
| SpaDescription | None |
| SecuritySafety | Gated Community |
| Bathroom Information | Bathtub, Shower, Shower in Tub, Exhaust fan(s), Granite Counters, Remodeled, Separate tub and shower |
| Main Level Bedrooms | 3 |
| Main Level Bathrooms | 2 |
EXTERIOR FEATURES
| Has Pool | No |
| Pool | None |
| Has Patio | Yes |
| Patio | None |
WALKSCORE
MAP
PRICE HISTORY
| Date | Event | Price |
| 04/06/2023 | Listed | $3,465 |

Topfind Realty
REALTOR®
(844)-333-8033
Questions? Contact today.
Interested in buying or selling a home similar to 32 Harriet Street?
Altadena Similar Properties
Listing provided courtesy of Amy Lam, RE/MAX MASTERS REALTY. Based on information from California Regional Multiple Listing Service, Inc. as of #Date#. This information is for your personal, non-commercial use and may not be used for any purpose other than to identify prospective properties you may be interested in purchasing. Display of MLS data is usually deemed reliable but is NOT guaranteed accurate by the MLS. Buyers are responsible for verifying the accuracy of all information and should investigate the data themselves or retain appropriate professionals. Information from sources other than the Listing Agent may have been included in the MLS data. Unless otherwise specified in writing, Broker/Agent has not and will not verify any information obtained from other sources. The Broker/Agent providing the information contained herein may or may not have been the Listing and/or Selling Agent.
