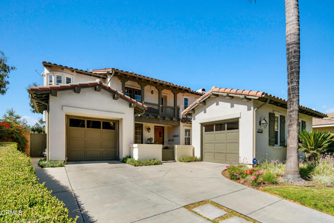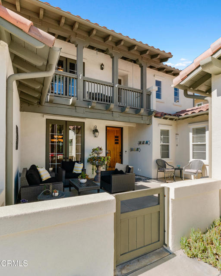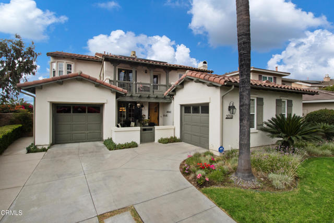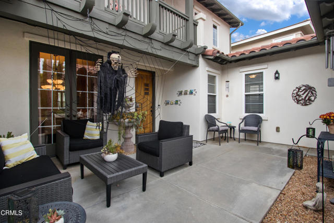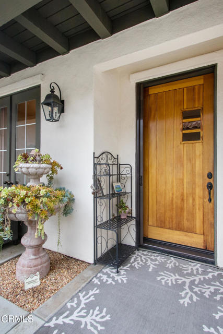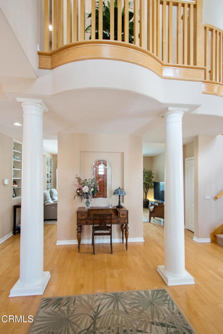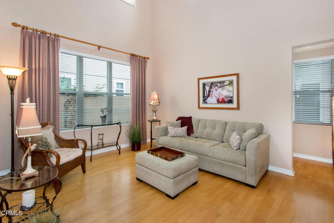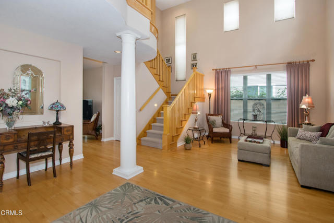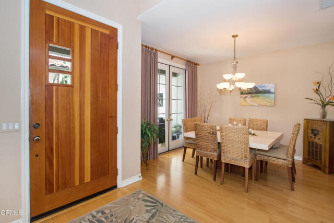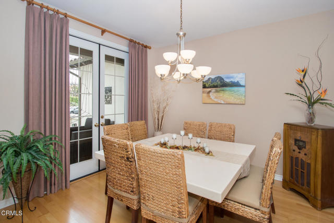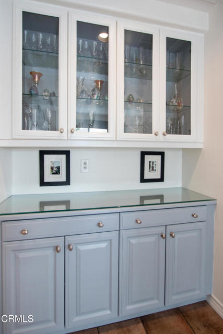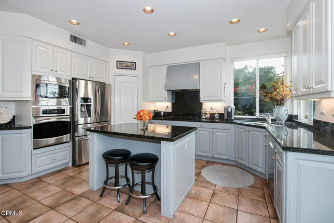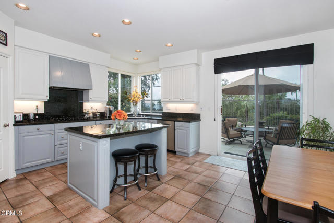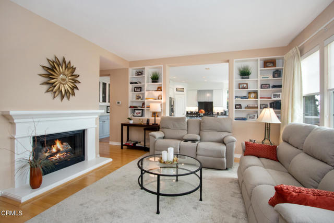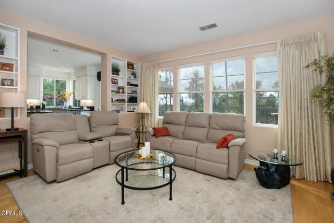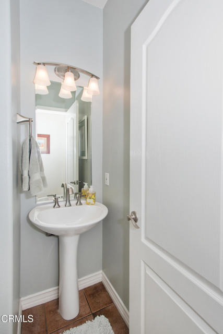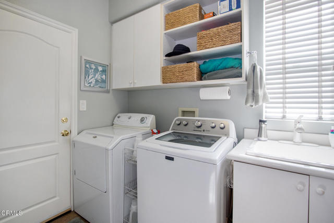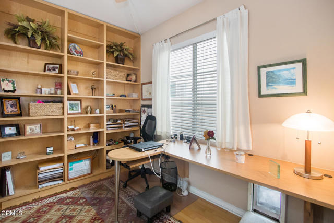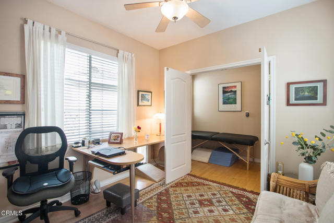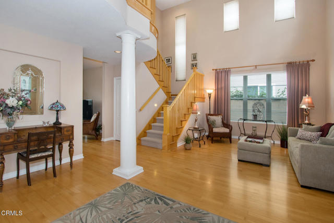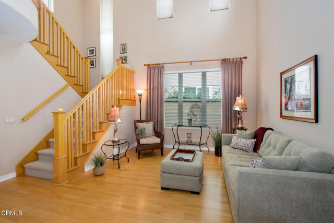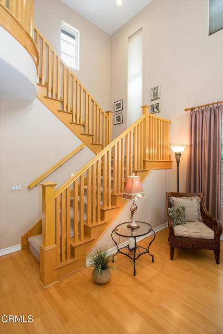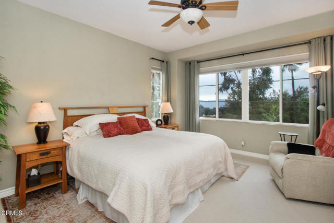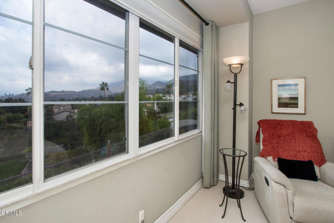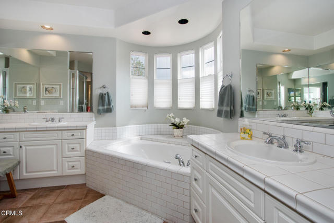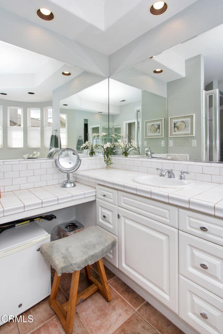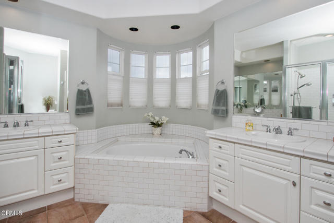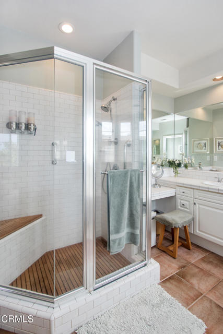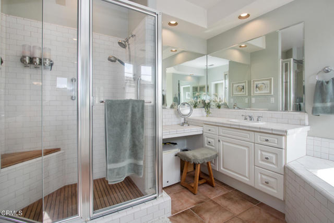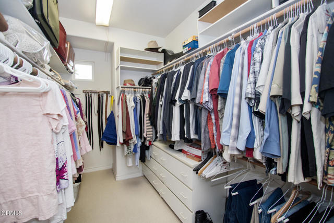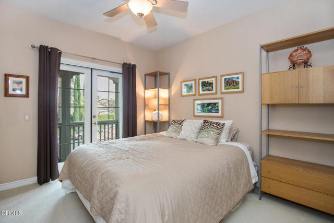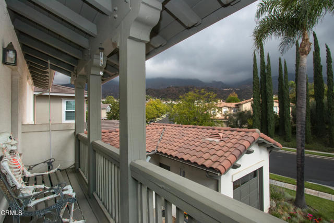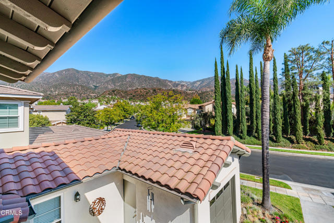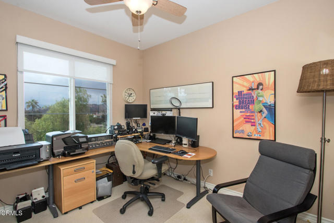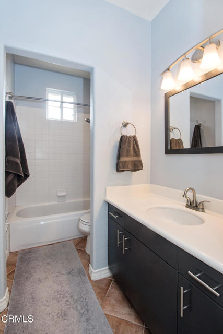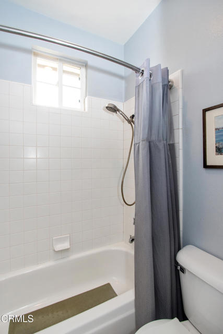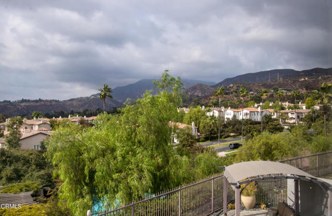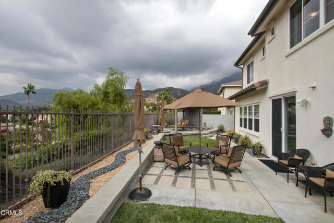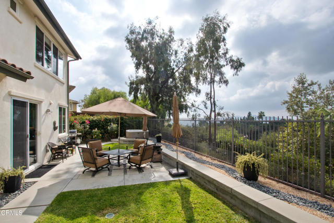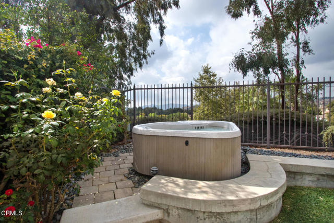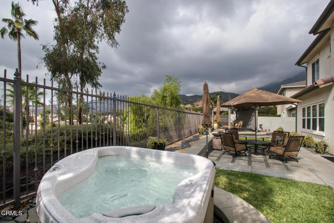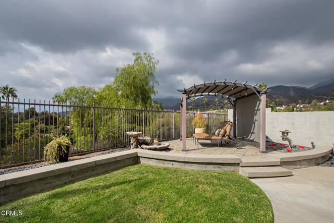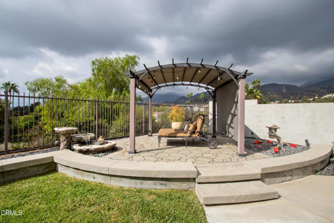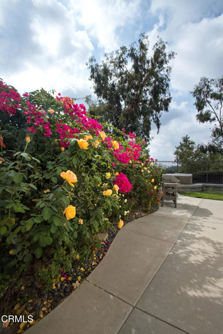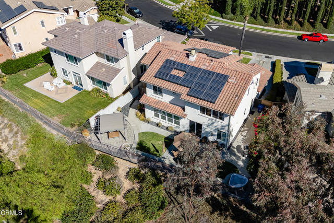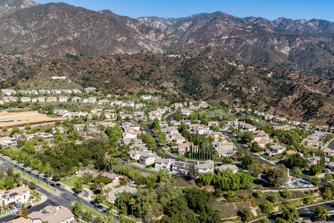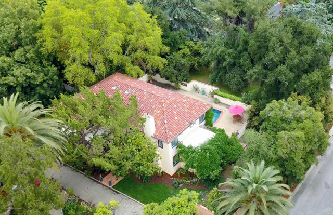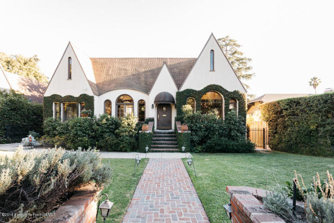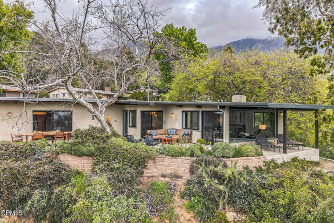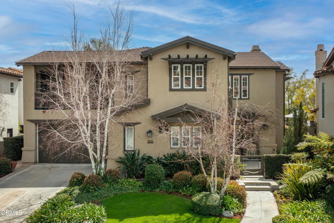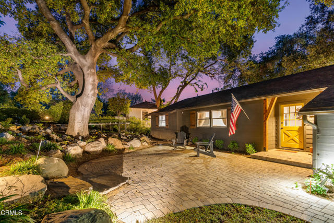3719 Hollingsworth Road
Altadena, CA 91001
Stunning view home situated in the foothills of the San Gabriel Mountains in the prestigious La Vina neighborhood, features four bedrooms and two and a half bathrooms. Entry opens to a formal dining room with French doors overlooking the private front courtyard, and formal living room with high ceilings. Spacious family room with fireplace and gourmet eat-in kitchen overlook the sunny backyard, perfect for indoor/outdoor entertaining. Kitchen features breakfast nook, stainless steel appliances & walk-in pantry. Downstairs bedroom, half bathroom & laundry room near the kitchen complete the main level. Beautiful wrap-around staircase leads to second level. Primary suite boasts large walk-in closet, primary bath with dual vanities, tile counter-tops, oversized tiled shower & tub with ample natural light. Two additional bedrooms upstairs and full bathroom in the hallway. One of the bedrooms boasts French doors that open to a balcony with incredible mountain views. Additional amenities include hardwood flooring, central air-conditioning, recessed lighting, dual pane windows & private spa. Lovely association pool just a short walk from the home. Guard-gated community tucked away in a serene and peaceful setting yet close to everything Pasadena and Altadena has to offer.
PROPERTY INFORMATION
| MLS # | P1-19790 | Lot Size | 5,968 Sq. Ft. |
| HOA Fees | $470/Monthly | Property Type | Single Family Residence |
| Price | $ 1,895,000
Price Per SqFt: $ 743 |
DOM | 338 Days |
| Address | 3719 Hollingsworth Road | Type | Residential |
| City | Altadena | Sq.Ft. | 2,550 Sq. Ft. |
| Postal Code | 91001 | Garage | 2 |
| County | Los Angeles | Year Built | 1998 |
| Bed / Bath | 4 / 2.5 | Parking | 2 |
| Built In | 1998 | Status | Active |
INTERIOR FEATURES
| Has Laundry | Yes |
| Laundry Information | Individual Room, Gas Dryer Hookup, Washer Hookup |
| Has Fireplace | Yes |
| Fireplace Information | Family Room |
| Has Appliances | Yes |
| Kitchen Appliances | Dishwasher, Gas Oven, Water Heater, Solar Hot Water, Water Line to Refrigerator, Refrigerator |
| Kitchen Information | Granite Counters, Kitchen Open to Family Room, Kitchen Island |
| Kitchen Area | Dining Room, In Kitchen |
| Has Heating | Yes |
| Heating Information | Forced Air |
| Room Information | Family Room, Primary Suite, Primary Bathroom, Main Floor Bedroom, Laundry, Kitchen, Separate Family Room, Living Room |
| Has Cooling | Yes |
| Cooling Information | Central Air |
| Flooring Information | Carpet, Wood |
| InteriorFeatures Information | Balcony |
| Entry Level | 1 |
| Has Spa | Yes |
| SpaDescription | Heated, Above Ground, Private |
| SecuritySafety | Gated with Attendant |
| Main Level Bathrooms | 1 |
EXTERIOR FEATURES
| Roof | Clay |
| Has Pool | No |
| Pool | None |
| Has Patio | Yes |
| Patio | Front Porch, Rear Porch |
| Has Fence | Yes |
| Fencing | Wrought Iron |
| Has Sprinklers | Yes |
WALKSCORE
MAP
MORTGAGE CALCULATOR
- Principal & Interest:
- Property Tax: $2,021
- Home Insurance:$119
- HOA Fees:$470
- Mortgage Insurance:
PRICE HISTORY
| Date | Event | Price |
| 10/29/2024 | Listed | $1,895,000 |

Topfind Realty
REALTOR®
(844)-333-8033
Questions? Contact today.
Use a Topfind agent and receive a cash rebate of up to $18,950
Altadena Similar Properties
Listing provided courtesy of Jayne Parsons, Keller Williams Realty. Based on information from California Regional Multiple Listing Service, Inc. as of #Date#. This information is for your personal, non-commercial use and may not be used for any purpose other than to identify prospective properties you may be interested in purchasing. Display of MLS data is usually deemed reliable but is NOT guaranteed accurate by the MLS. Buyers are responsible for verifying the accuracy of all information and should investigate the data themselves or retain appropriate professionals. Information from sources other than the Listing Agent may have been included in the MLS data. Unless otherwise specified in writing, Broker/Agent has not and will not verify any information obtained from other sources. The Broker/Agent providing the information contained herein may or may not have been the Listing and/or Selling Agent.
