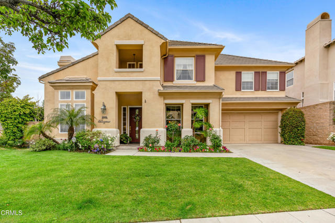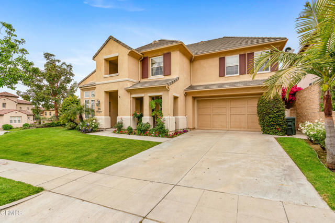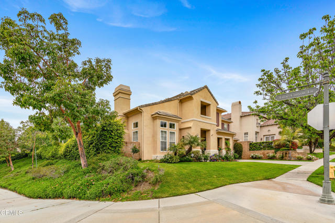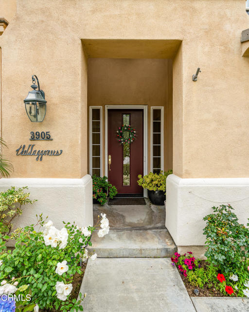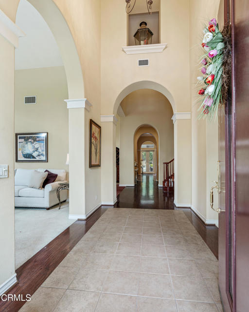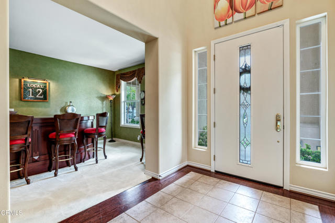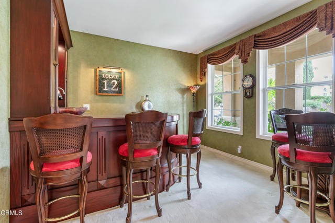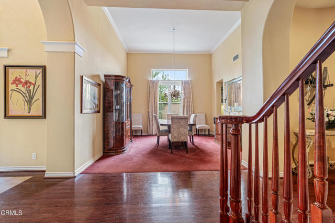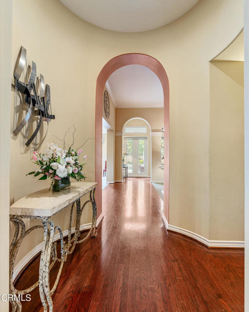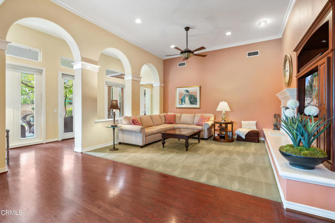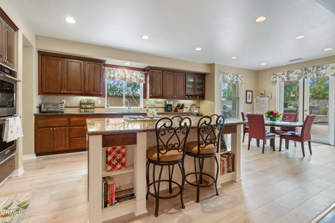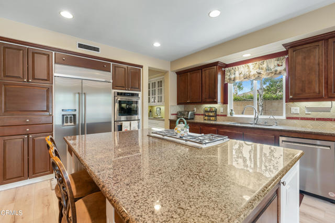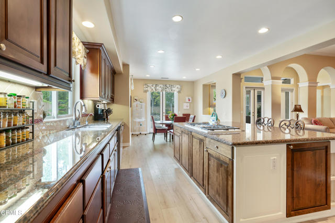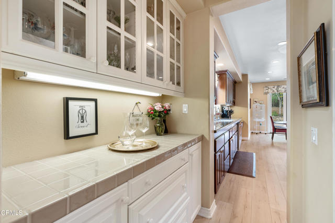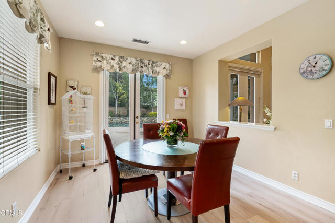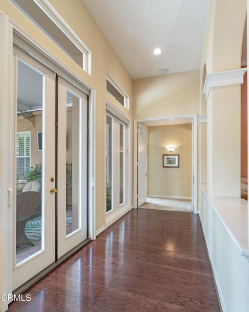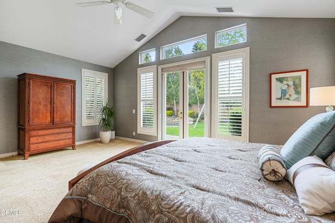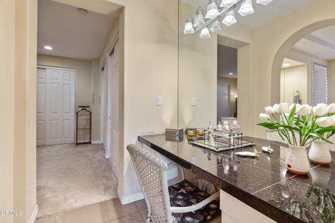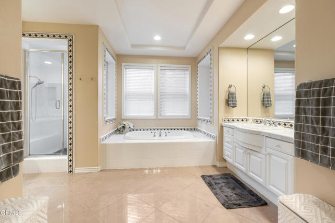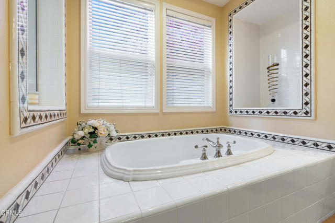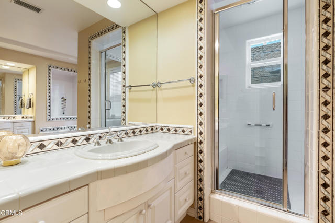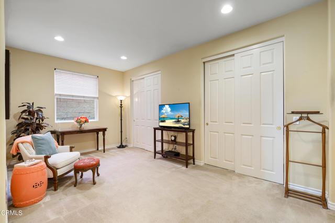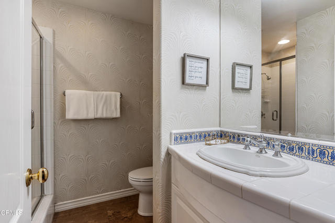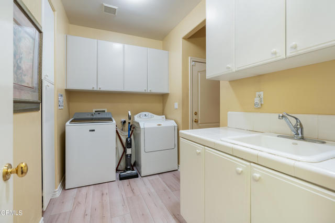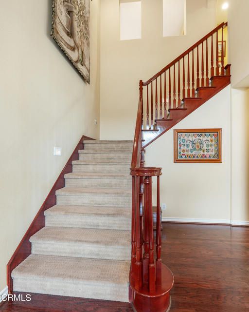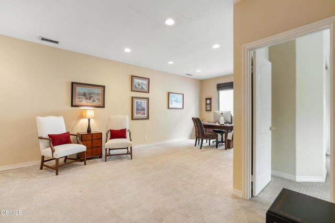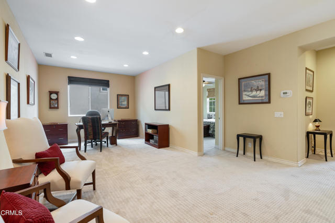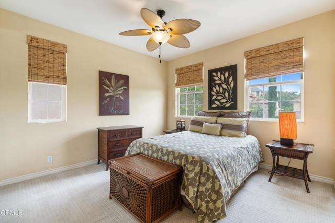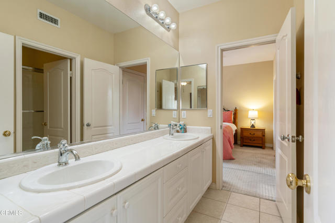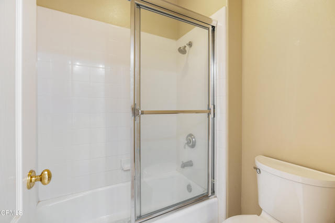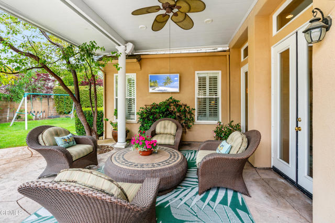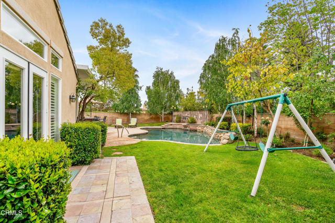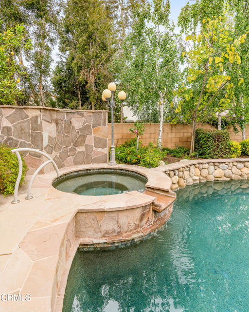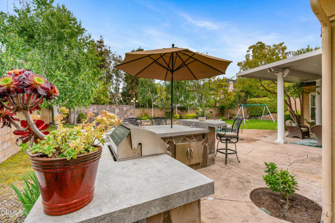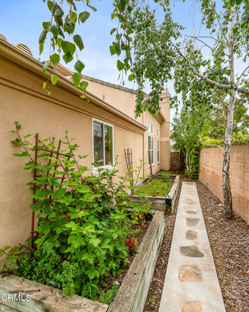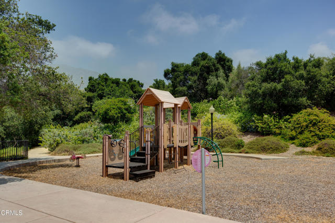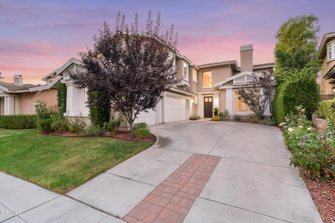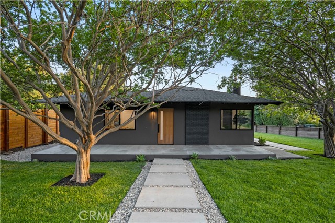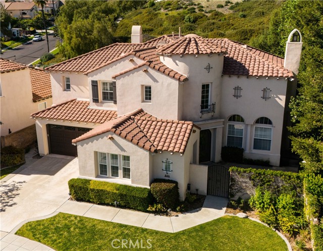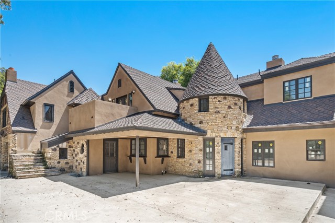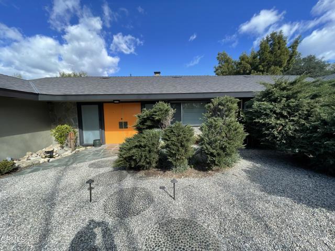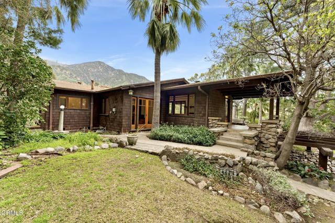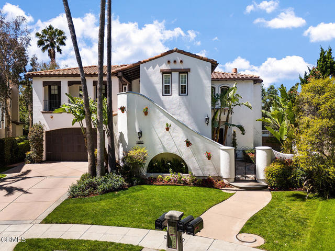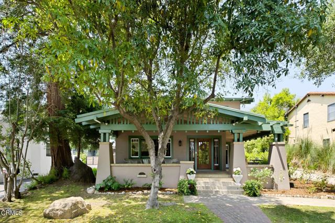3905 Chapman Court
Altadena, CA 91001
Sold
Set against the foothills in the gated community of La Vina, this delightful home has a flowing floor plan and backyard ideal for everyday living and entertaining. Soaring ceilings and archways greet you at the main entry hall. The light filled formal living room has large front windows and a beautiful fireplace centers the room. Opposite the living room is a bar, which makes for a fun space to host guests. In similar floor plans, this room also functions as a 4th bedroom, with a 3/4 bathroom adjacent to it. Just beyond is the formal dining room that flows to the family room through the central hall or kitchen through the butler's pantry. A center island anchors the gourmet kitchen featuring double ovens, walk-in pantry, and breakfast area with french doors to the backyard. The kitchen opens up to the family room with fireplace, making it a great place for friends and family to gather. The first floor primary bedroom retreat boasts vaulted ceilings, floor to ceiling windows, french doors to the backyard, and oversized closets and dressing room. The ensuite primary bathroom hosts 2 vanities and separate shower and tub. Completing the main level is a 3/4 bathroom and laundry room with direct access to the 2-car garage with ample storage. Upstairs hosts two additional bedrooms that share a Jack & Jill bathroom. Additionally, there is an office or 2nd family room upstairs as well, giving everyone plenty of room to spread out. French doors line the back of the home and give access to the lush expansive backyard featuring a pool and spa with waterfall, spacious covered patio, built-in bbq, grassy area and raised planting beds. La Vina community amenities include a large pool area and children's park. Just outside the community is Loma Alta park featuring playgrounds and picnic areas, tennis courts, and a weekly farmers market. Don't miss the hiking trails nearby as well.
PROPERTY INFORMATION
| MLS # | P1-17842 | Lot Size | 12,413 Sq. Ft. |
| HOA Fees | $470/Monthly | Property Type | Single Family Residence |
| Price | $ 2,300,000
Price Per SqFt: $ 579 |
DOM | 368 Days |
| Address | 3905 Chapman Court | Type | Residential |
| City | Altadena | Sq.Ft. | 3,975 Sq. Ft. |
| Postal Code | 91001 | Garage | 2 |
| County | Los Angeles | Year Built | 2001 |
| Bed / Bath | 3 / 2 | Parking | 2 |
| Built In | 2001 | Status | Closed |
| Sold Date | 2024-07-23 |
INTERIOR FEATURES
| Has Laundry | Yes |
| Laundry Information | Individual Room |
| Has Fireplace | Yes |
| Fireplace Information | Family Room, Living Room |
| Has Appliances | Yes |
| Kitchen Information | Kitchen Island, Butler's Pantry |
| Kitchen Area | Breakfast Counter / Bar, In Kitchen, Dining Room |
| Has Heating | Yes |
| Heating Information | Forced Air |
| Room Information | Dressing Area, Primary Suite, Laundry, Kitchen, Walk-In Pantry, Living Room, Jack & Jill, Family Room |
| Has Cooling | Yes |
| Cooling Information | Central Air |
| Has Spa | Yes |
| SpaDescription | In Ground |
EXTERIOR FEATURES
| Has Pool | Yes |
| Pool | In Ground |
| Has Patio | Yes |
| Has Fence | Yes |
| Has Sprinklers | Yes |
WALKSCORE
MAP
MORTGAGE CALCULATOR
- Principal & Interest:
- Property Tax: $2,453
- Home Insurance:$119
- HOA Fees:$470
- Mortgage Insurance:
PRICE HISTORY
| Date | Event | Price |
| 05/28/2024 | Listed | $2,400,000 |

Topfind Realty
REALTOR®
(844)-333-8033
Questions? Contact today.
Interested in buying or selling a home similar to 3905 Chapman Court?
Altadena Similar Properties
Listing provided courtesy of Cynthia Salcido, COMPASS. Based on information from California Regional Multiple Listing Service, Inc. as of #Date#. This information is for your personal, non-commercial use and may not be used for any purpose other than to identify prospective properties you may be interested in purchasing. Display of MLS data is usually deemed reliable but is NOT guaranteed accurate by the MLS. Buyers are responsible for verifying the accuracy of all information and should investigate the data themselves or retain appropriate professionals. Information from sources other than the Listing Agent may have been included in the MLS data. Unless otherwise specified in writing, Broker/Agent has not and will not verify any information obtained from other sources. The Broker/Agent providing the information contained herein may or may not have been the Listing and/or Selling Agent.
