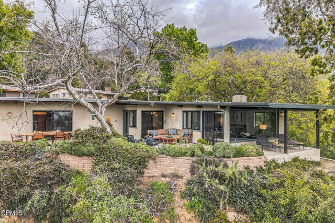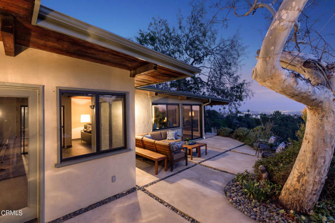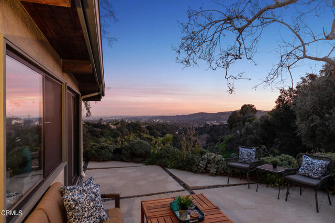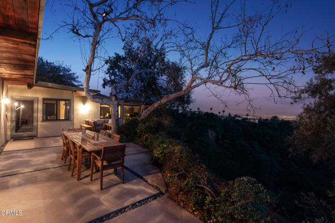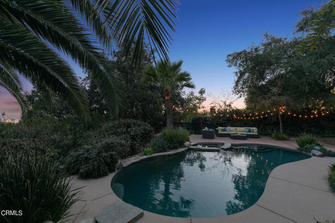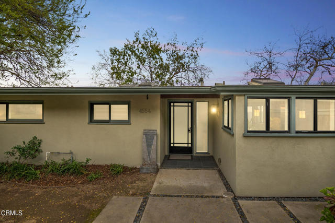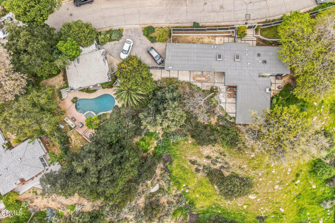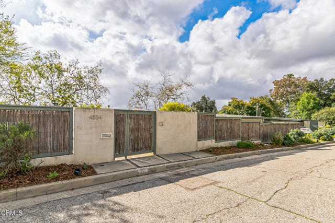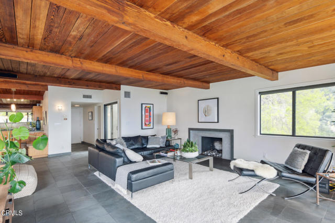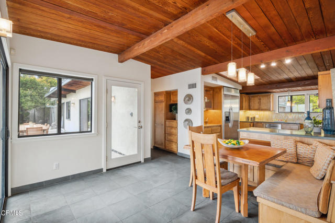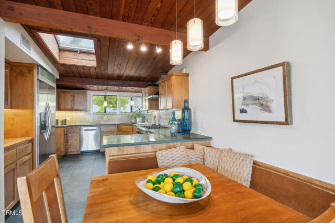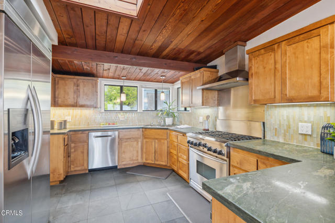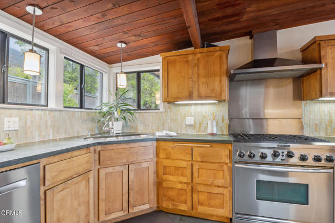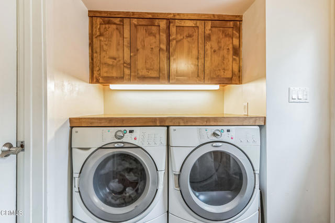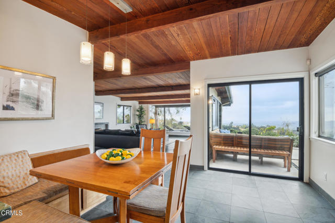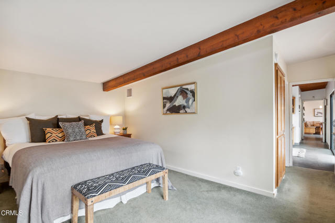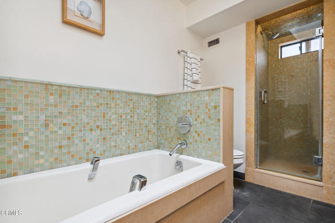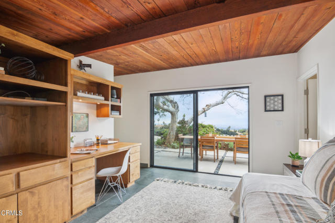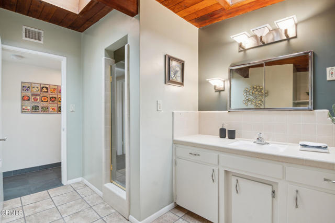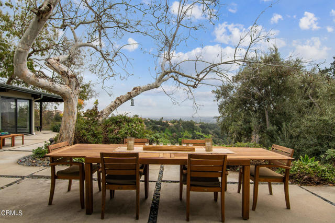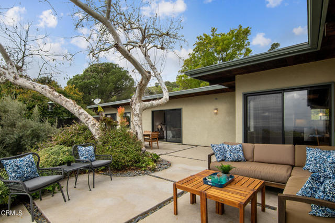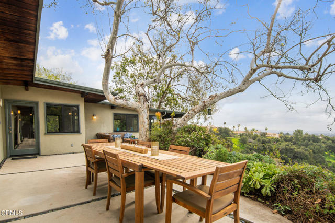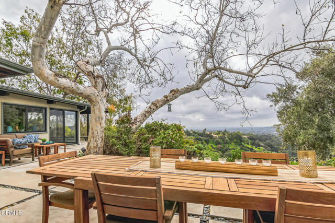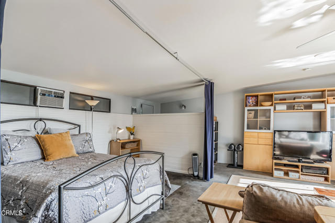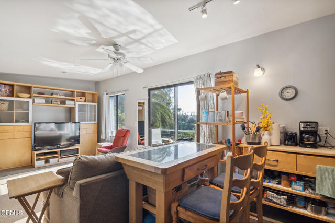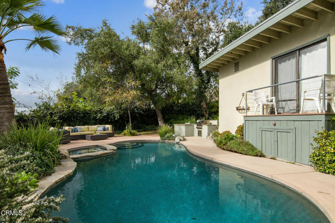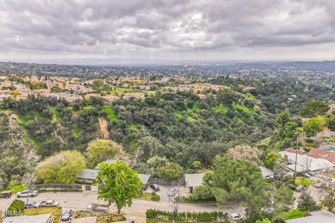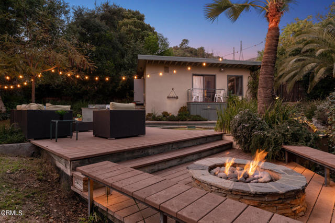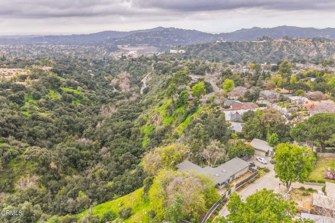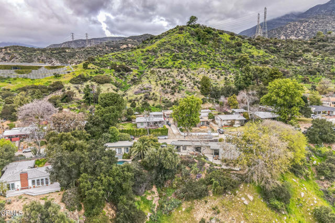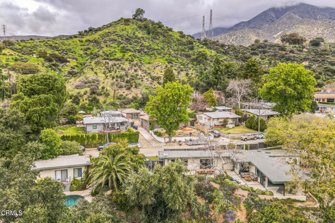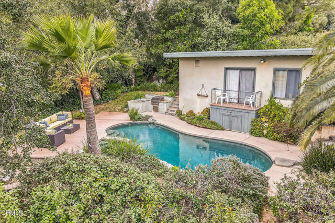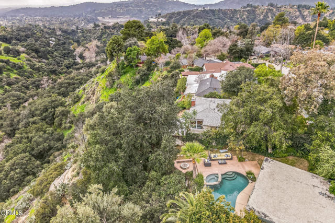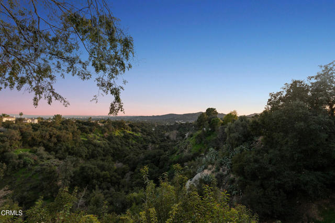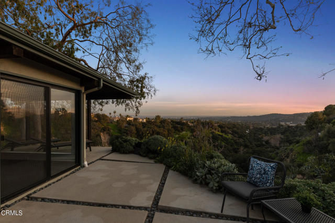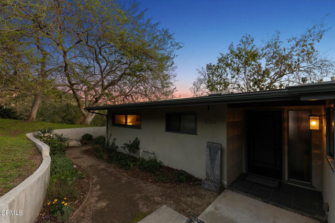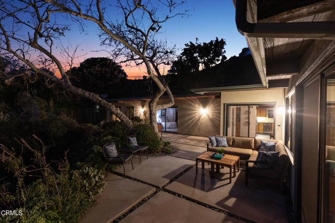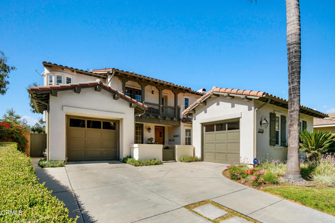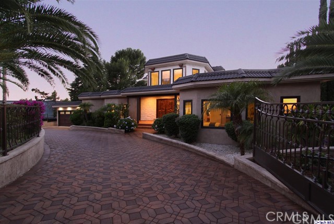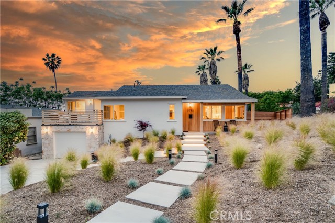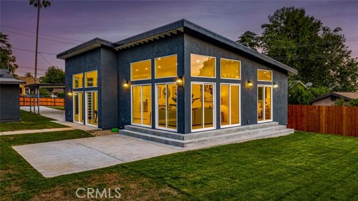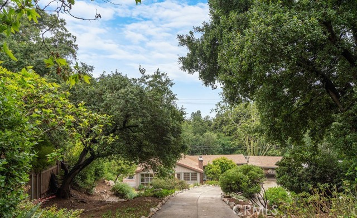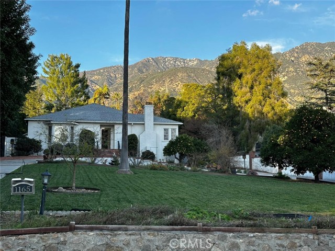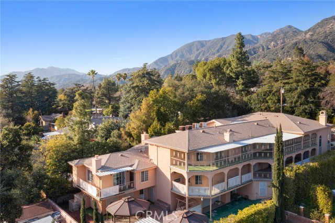4554 Rising Hill Road
Altadena, CA 91001
Sold
4554 Rising Hill Road
Altadena, CA 91001
Sold
Imagine resort-style living at easily one of the most amazing Altadena locations in The Meadows. Hugging the edge of the ridge overlooking Millard Canyon sits this Midcentury, remodeled home. It is comprised of a 3-bed, 2 bath primary home with open-beam ceilings, open floorplan, a floor to ceiling wall-sized picture window with views to the canyon and mountains, San Gabriel Valley and beyond. All the way to the ocean! Other features include a living room fireplace, slate floors, open kitchen with custom cabinetry and eating area. The primary suite has an extra-large walk-in closet, an adjacent bed area with closet that could be a wonderful sitting area or guest room and a third bedroom on the opposite side of the house providing privacy. Step outside to the lounge and dining areas where you're surrounded by nature and graced by the moon and stars. A stone walkway leads down to the pool area with a gently flowing water feature, the large pool and spa, many seating areas and a firepit with bench that overlooks the canyon. The studio is large enough to accommodate living and sleeping areas, kitchenette and separate bath with shower. The Meadows is a very connected community known for its abundant nature, close access to trails, unbelievable views and is high enough to see the stars at night. Enjoy your resort. Welcome to The Meadows.
PROPERTY INFORMATION
| MLS # | P1-12660 | Lot Size | 13,167 Sq. Ft. |
| HOA Fees | $0/Monthly | Property Type | Single Family Residence |
| Price | $ 1,850,000
Price Per SqFt: $ 752 |
DOM | 949 Days |
| Address | 4554 Rising Hill Road | Type | Residential |
| City | Altadena | Sq.Ft. | 2,460 Sq. Ft. |
| Postal Code | 91001 | Garage | N/A |
| County | Los Angeles | Year Built | 1950 |
| Bed / Bath | 3 / 1 | Parking | 3 |
| Built In | 1950 | Status | Closed |
| Sold Date | 2023-05-05 |
INTERIOR FEATURES
| Has Laundry | Yes |
| Laundry Information | Individual Room |
| Has Fireplace | Yes |
| Fireplace Information | Gas |
| Has Appliances | Yes |
| Kitchen Appliances | Dishwasher, Free-Standing Range, Microwave, Refrigerator, Water Line to Refrigerator |
| Kitchen Information | Granite Counters, Remodeled Kitchen, Walk-In Pantry |
| Kitchen Area | Area |
| Has Heating | Yes |
| Heating Information | Central |
| Room Information | Laundry, Living Room, Master Suite |
| Has Cooling | Yes |
| Cooling Information | Central Air |
| Flooring Information | Carpet, Stone |
| InteriorFeatures Information | Beamed Ceilings, Built-in Features, Granite Counters, Storage, Sump Pump |
| DoorFeatures | Sliding Doors |
| Has Spa | Yes |
| SpaDescription | In Ground |
| WindowFeatures | Double Pane Windows |
| SecuritySafety | Card/Code Access, Closed Circuit Camera(s), Smoke Detector(s) |
| Bathroom Information | Bathtub, Shower |
| Main Level Bedrooms | 3 |
| Main Level Bathrooms | 2 |
EXTERIOR FEATURES
| ExteriorFeatures | Sump Pump |
| FoundationDetails | Raised, Slab |
| Roof | Rolled/Hot Mop |
| Has Pool | Yes |
| Pool | In Ground |
| Has Patio | Yes |
| Patio | Concrete, Stone |
| Has Fence | Yes |
| Fencing | Wood |
| Has Sprinklers | Yes |
WALKSCORE
MAP
MORTGAGE CALCULATOR
- Principal & Interest:
- Property Tax: $1,973
- Home Insurance:$119
- HOA Fees:$0
- Mortgage Insurance:
PRICE HISTORY
| Date | Event | Price |
| 02/14/2023 | Listed | $1,950,000 |

Topfind Realty
REALTOR®
(844)-333-8033
Questions? Contact today.
Interested in buying or selling a home similar to 4554 Rising Hill Road?
Altadena Similar Properties
Listing provided courtesy of Gregory Stanton, COMPASS. Based on information from California Regional Multiple Listing Service, Inc. as of #Date#. This information is for your personal, non-commercial use and may not be used for any purpose other than to identify prospective properties you may be interested in purchasing. Display of MLS data is usually deemed reliable but is NOT guaranteed accurate by the MLS. Buyers are responsible for verifying the accuracy of all information and should investigate the data themselves or retain appropriate professionals. Information from sources other than the Listing Agent may have been included in the MLS data. Unless otherwise specified in writing, Broker/Agent has not and will not verify any information obtained from other sources. The Broker/Agent providing the information contained herein may or may not have been the Listing and/or Selling Agent.
