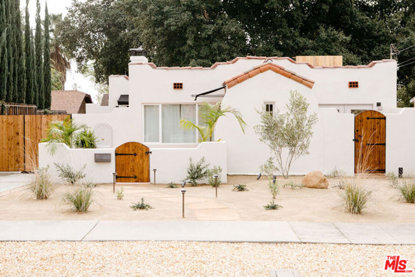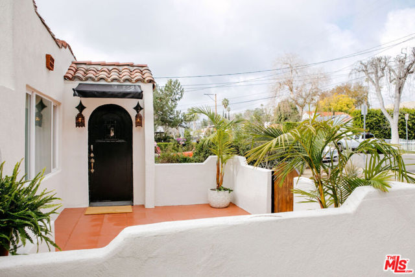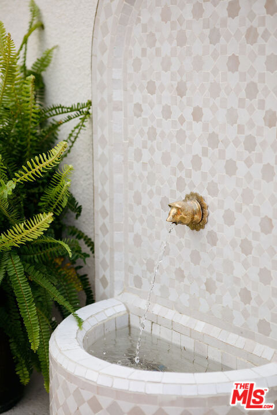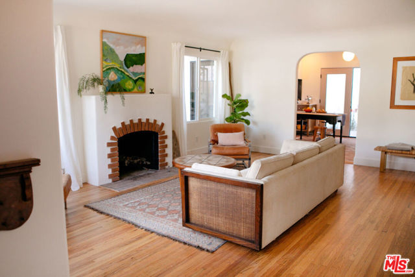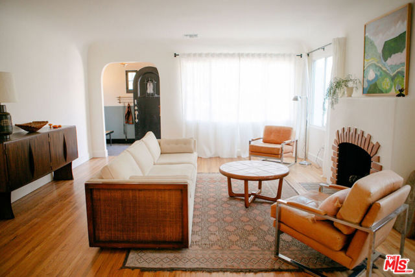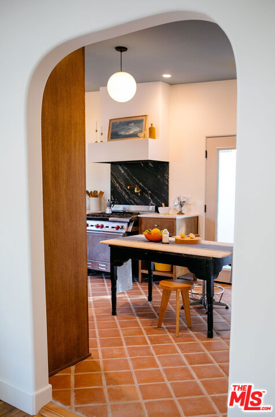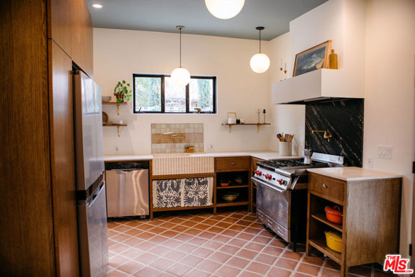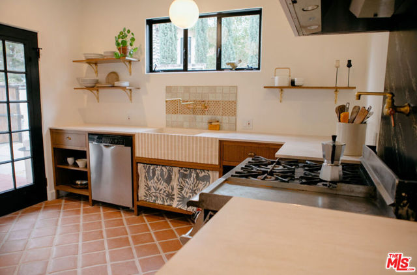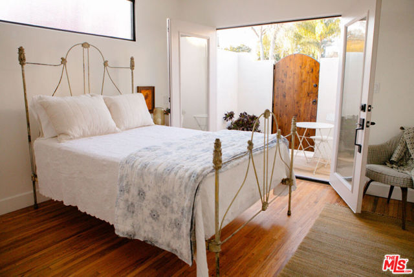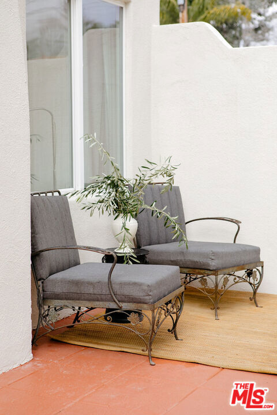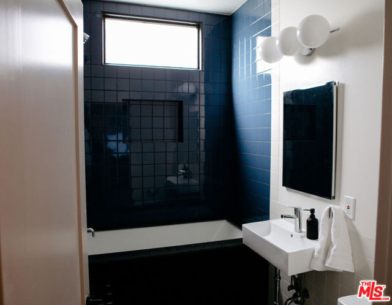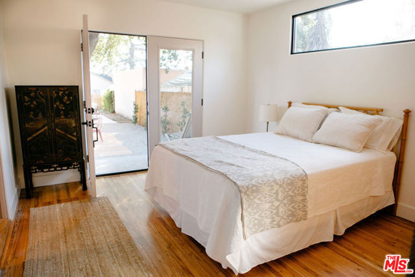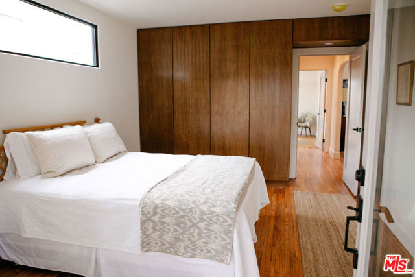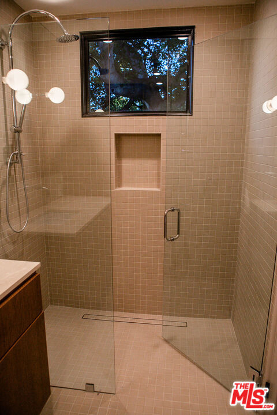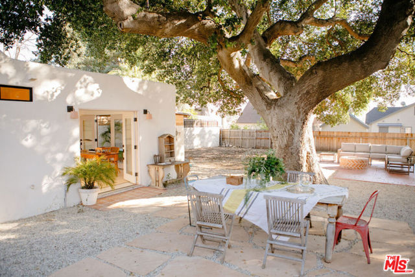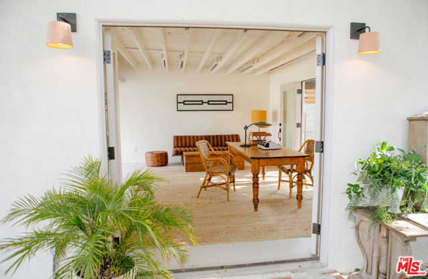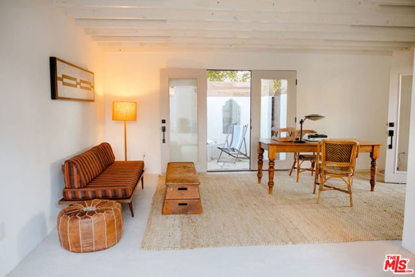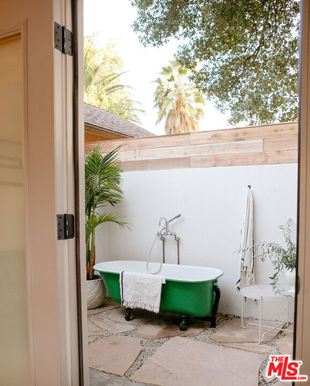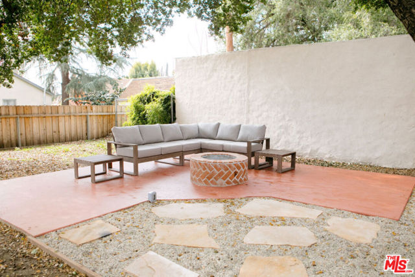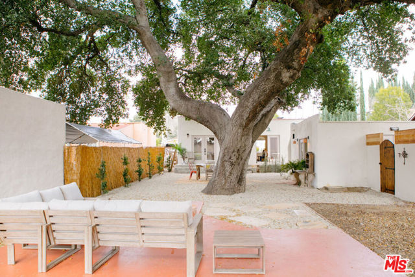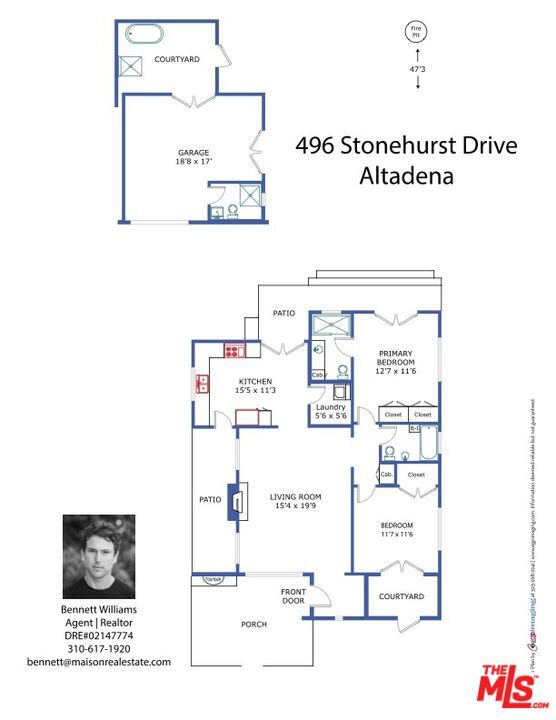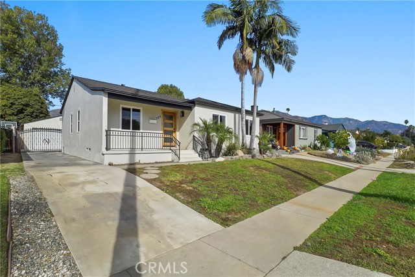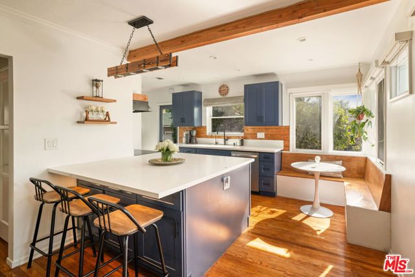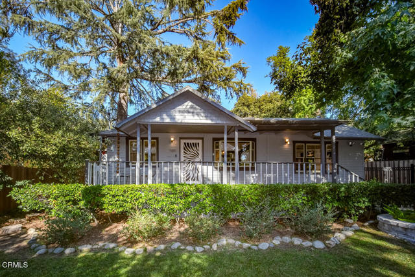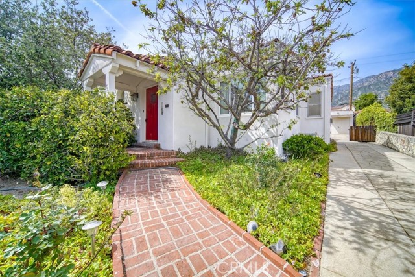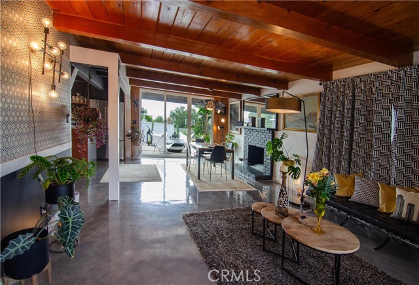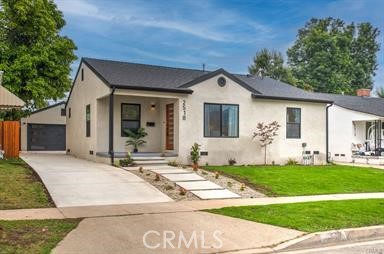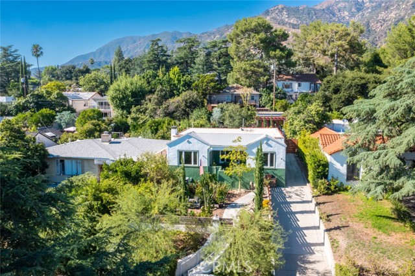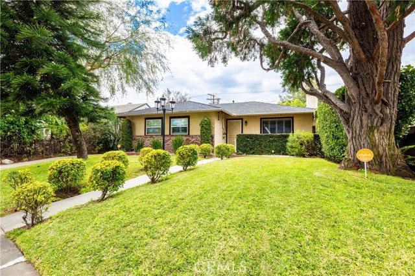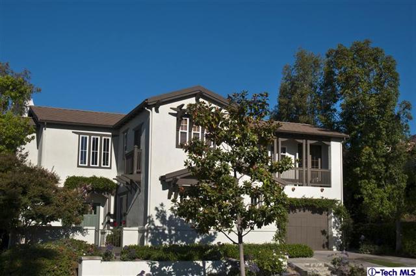496 Stonehurst Drive
Altadena, CA 91001
Sold
Don't miss this beautifully restored Spanish compound on a huge lot. Let the century old oak tree frame the drama of the San Gabriel mountains as the backdrop to your quintessential indoor-outdoor LA lifestyle. Centrally located in the heart of Northwest Altadena, enjoy easy access to nearby sites, cafes & restaurants such as Highlight Coffee, HomeState & Loma Alta Park. Designed by HomeWork Collective, this restoration creates a peaceful modern living atmosphere that coalesces style, nature and history. You'll notice the fine materials & details upon entering: from the arched front door entry lined with Moroccan zellige tile, to the red oak cabinetry throughout the house. Details like the original wood floors & the coved ceiling in the living room maintain the classic Spanish architectural form. Pay special attention to the bespoke hand-carved limestone kitchen sink & travertine countertops. Every design decision is considered and intentional. The main house is complemented by a stand-alone, converted garage/studio with its own bathroom & courtyard featuring an outdoor shower and tub. Utilize it as a studio, office, or guesthouse. French doors in the primary bedroom and the kitchen open to a sprawling backyard. The custom-built fire pit is the cherry on top of a serene backyard; a wonderful space to enjoy beautiful sunset views, allowing you to take full advantage of the many warm and peaceful nights. Flagstone pavers create a patio for alfresco dining as well as complementing the native and drought-tolerant landscaping. Schedule a showing asap for this must-see home in one of the hottest, most desirable neighborhoods in the entire city. Offers due Wednesday 02/22.
PROPERTY INFORMATION
| MLS # | 23240399 | Lot Size | 6,921 Sq. Ft. |
| HOA Fees | $0/Monthly | Property Type | Single Family Residence |
| Price | $ 1,150,000
Price Per SqFt: $ 786 |
DOM | 950 Days |
| Address | 496 Stonehurst Drive | Type | Residential |
| City | Altadena | Sq.Ft. | 1,463 Sq. Ft. |
| Postal Code | 91001 | Garage | N/A |
| County | Los Angeles | Year Built | 1925 |
| Bed / Bath | 2 / 1 | Parking | 2 |
| Built In | 1925 | Status | Closed |
| Sold Date | 2023-03-24 |
INTERIOR FEATURES
| Has Laundry | Yes |
| Laundry Information | Washer Included, Dryer Included, Stackable, Inside, Individual Room |
| Has Fireplace | Yes |
| Fireplace Information | Decorative, Fire Pit, Living Room, Gas, Wood Burning |
| Has Appliances | Yes |
| Kitchen Appliances | Dishwasher, Refrigerator, Vented Exhaust Fan |
| Has Heating | Yes |
| Heating Information | Central |
| Room Information | Bonus Room, Entry |
| Has Cooling | Yes |
| Cooling Information | Central Air |
| Flooring Information | Tile, Wood |
| Has Spa | No |
| SpaDescription | None |
EXTERIOR FEATURES
| Has Pool | No |
| Pool | None |
WALKSCORE
MAP
MORTGAGE CALCULATOR
- Principal & Interest:
- Property Tax: $1,227
- Home Insurance:$119
- HOA Fees:$0
- Mortgage Insurance:
PRICE HISTORY
| Date | Event | Price |
| 03/24/2023 | Sold | $1,333,300 |
| 03/01/2023 | Active Under Contract | $1,150,000 |
| 02/13/2023 | Listed | $1,150,000 |

Topfind Realty
REALTOR®
(844)-333-8033
Questions? Contact today.
Interested in buying or selling a home similar to 496 Stonehurst Drive?
Altadena Similar Properties
Listing provided courtesy of Bennett Williams, MAISONRE. Based on information from California Regional Multiple Listing Service, Inc. as of #Date#. This information is for your personal, non-commercial use and may not be used for any purpose other than to identify prospective properties you may be interested in purchasing. Display of MLS data is usually deemed reliable but is NOT guaranteed accurate by the MLS. Buyers are responsible for verifying the accuracy of all information and should investigate the data themselves or retain appropriate professionals. Information from sources other than the Listing Agent may have been included in the MLS data. Unless otherwise specified in writing, Broker/Agent has not and will not verify any information obtained from other sources. The Broker/Agent providing the information contained herein may or may not have been the Listing and/or Selling Agent.
