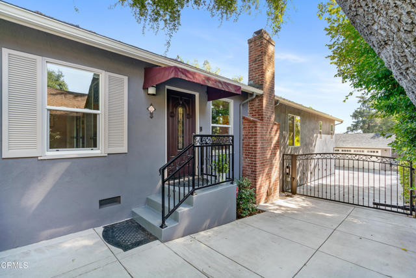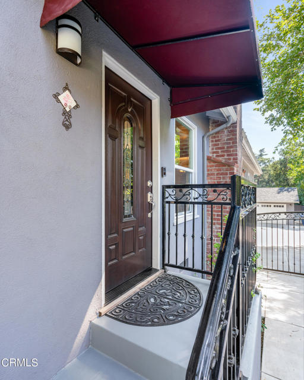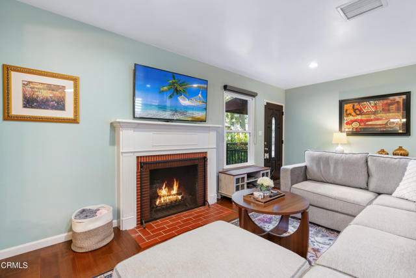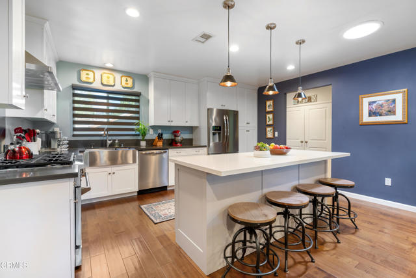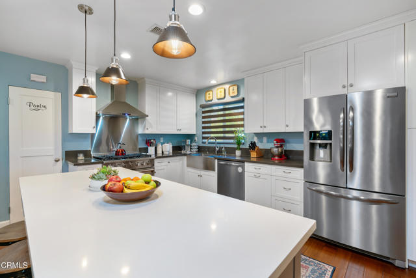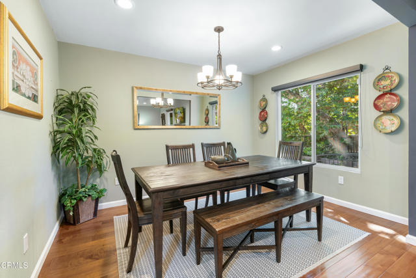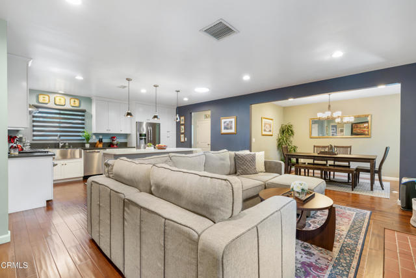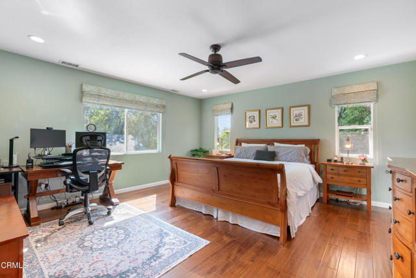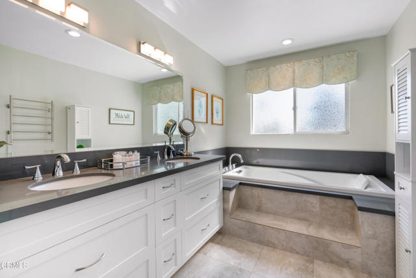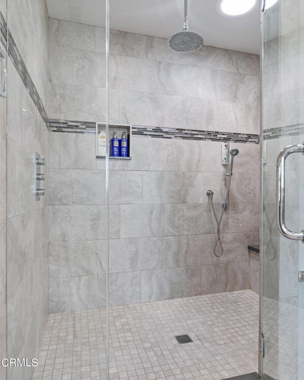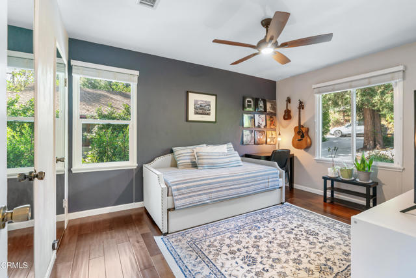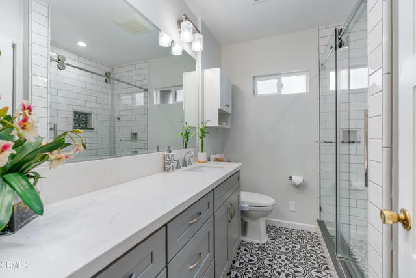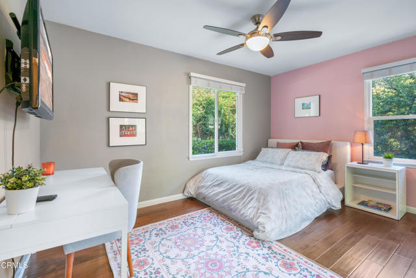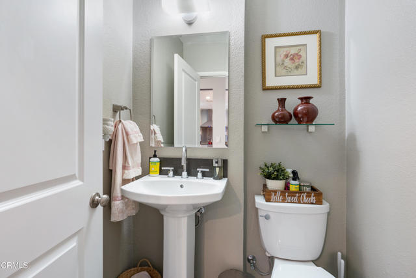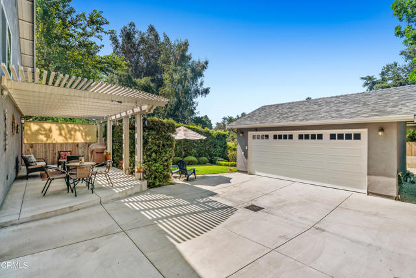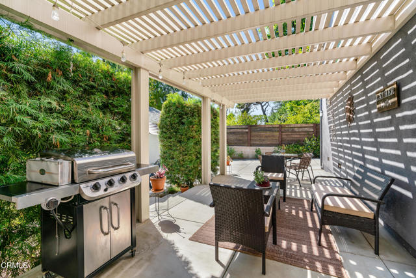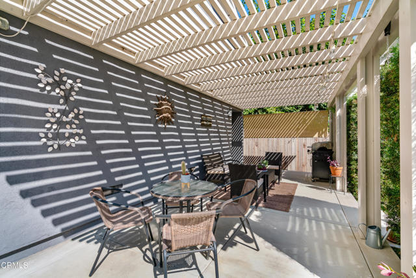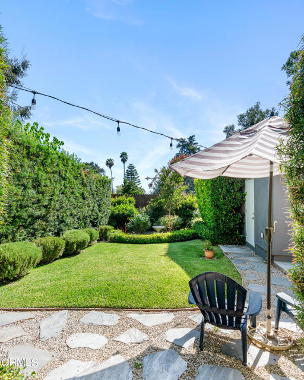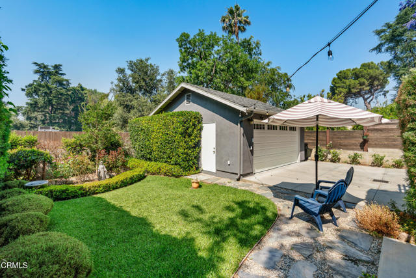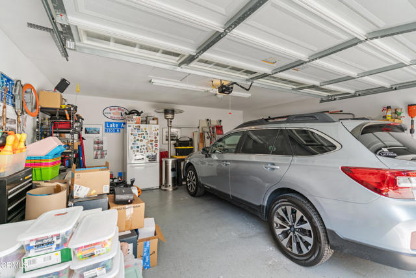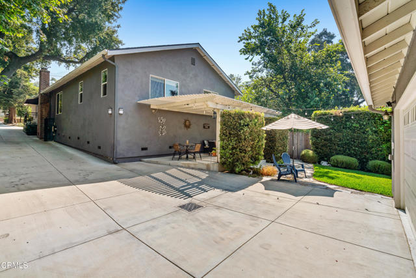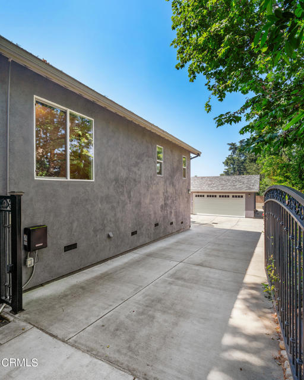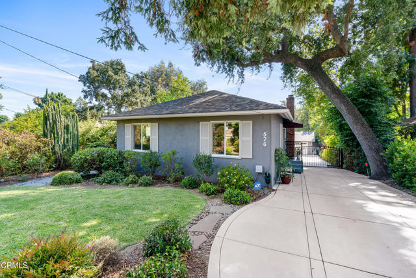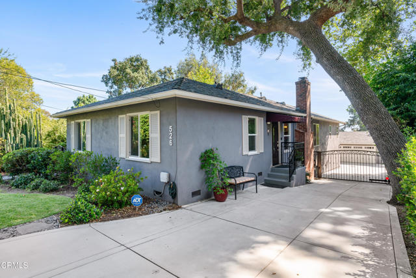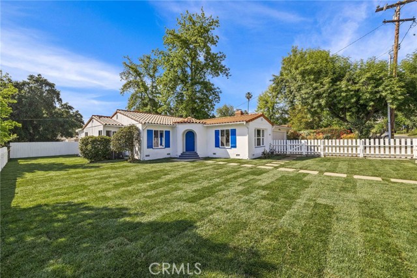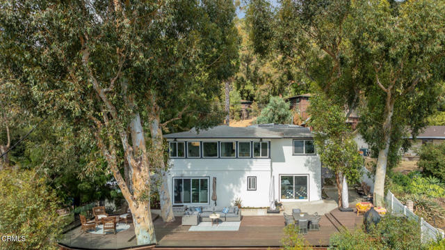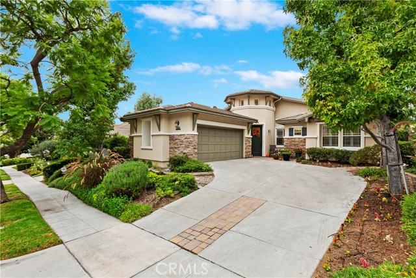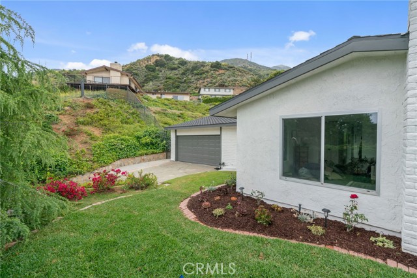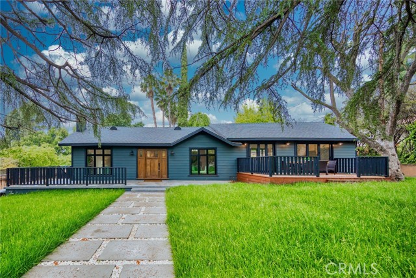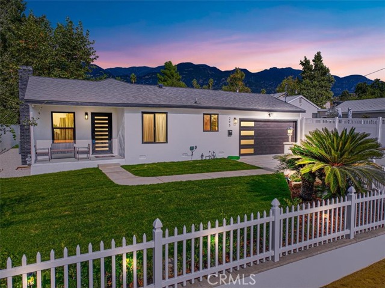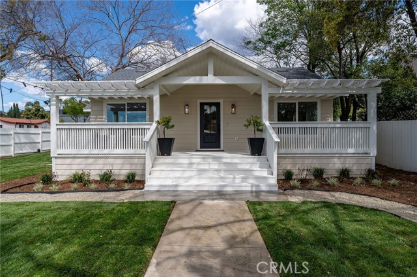526 Poppyfields Drive
Altadena, CA 91001
Sold
526 Poppyfields Drive
Altadena, CA 91001
Sold
Sitting proudly on a verdant, private lot not far from the hiking trails of the Altadena foothills, Elegance and style abound in this sophisticated 3 bedroom/2 bathroom traditional home. The entrance leads you in to a gracious open floor plan from the living room, kitchen in to the dining room area. This home was remodeled and expanded in 2017 with a thorough commitment to quality. The kitchen is tastefully appointed with a Kucht Professional gas range, Frigidaire refrigerator, dishwasher, built in microwave, quartz countertops and island. It is truly a chef's dream. A Life Source Water softener system, tankless water heater and Smart features are a few of the many amenities. The primary bedroom contains its own en-suite bathroom and two walk-in closets. The primary bathroom is custom designed for a spa like experience. The shaded patio area below allows for outdoor entertaining year-round and the yard is professionally landscaped. Parking is easy with an electronic gate leading to a 2-car garage and long, wide, new concrete driveway with a built-in stairway off the patio area leading up to this single level home. The location is ideal; near restaurants, grocery stores, parks, coffee shops, and a farmers market making this home a true gem of Altadena.
PROPERTY INFORMATION
| MLS # | P1-18392 | Lot Size | 8,569 Sq. Ft. |
| HOA Fees | $0/Monthly | Property Type | Single Family Residence |
| Price | $ 1,500,000
Price Per SqFt: $ 766 |
DOM | 469 Days |
| Address | 526 Poppyfields Drive | Type | Residential |
| City | Altadena | Sq.Ft. | 1,958 Sq. Ft. |
| Postal Code | 91001 | Garage | 2 |
| County | Los Angeles | Year Built | 1950 |
| Bed / Bath | 3 / 2.5 | Parking | 2 |
| Built In | 1950 | Status | Closed |
| Sold Date | 2024-10-08 |
INTERIOR FEATURES
| Has Laundry | Yes |
| Laundry Information | Dryer Included, Washer Included, Stackable |
| Has Fireplace | Yes |
| Fireplace Information | Living Room, See Remarks |
| Has Appliances | Yes |
| Kitchen Appliances | Dishwasher, Gas Oven, Tankless Water Heater, Microwave, Water Softener, Refrigerator |
| Kitchen Information | Kitchen Island, Quartz Counters, Remodeled Kitchen |
| Kitchen Area | Area, See Remarks, Breakfast Counter / Bar |
| Has Heating | Yes |
| Heating Information | Central |
| Room Information | Walk-In Closet, Primary Suite, Main Floor Primary Bedroom, Main Floor Bedroom |
| Has Cooling | Yes |
| Cooling Information | Central Air |
| Flooring Information | Tile, Wood |
| InteriorFeatures Information | Recessed Lighting, Quartz Counters, Ceiling Fan(s), Storage |
| Has Spa | No |
| SpaDescription | None |
| SecuritySafety | Security System |
| Bathroom Information | Shower, Bathtub, Walk-in shower, Upgraded |
| Main Level Bedrooms | 3 |
| Main Level Bathrooms | 3 |
EXTERIOR FEATURES
| Roof | Composition |
| Has Pool | No |
| Pool | None |
| Has Patio | Yes |
| Patio | Slab |
| Has Fence | Yes |
| Fencing | Electric |
| Has Sprinklers | Yes |
WALKSCORE
MAP
MORTGAGE CALCULATOR
- Principal & Interest:
- Property Tax: $1,600
- Home Insurance:$119
- HOA Fees:$0
- Mortgage Insurance:
PRICE HISTORY
| Date | Event | Price |
| 08/27/2024 | Active | $1,599,000 |
| 07/08/2024 | Listed | $1,500,000 |

Topfind Realty
REALTOR®
(844)-333-8033
Questions? Contact today.
Interested in buying or selling a home similar to 526 Poppyfields Drive?
Altadena Similar Properties
Listing provided courtesy of Mary Leonard, Berkshire Hathaway Home Servic. Based on information from California Regional Multiple Listing Service, Inc. as of #Date#. This information is for your personal, non-commercial use and may not be used for any purpose other than to identify prospective properties you may be interested in purchasing. Display of MLS data is usually deemed reliable but is NOT guaranteed accurate by the MLS. Buyers are responsible for verifying the accuracy of all information and should investigate the data themselves or retain appropriate professionals. Information from sources other than the Listing Agent may have been included in the MLS data. Unless otherwise specified in writing, Broker/Agent has not and will not verify any information obtained from other sources. The Broker/Agent providing the information contained herein may or may not have been the Listing and/or Selling Agent.

