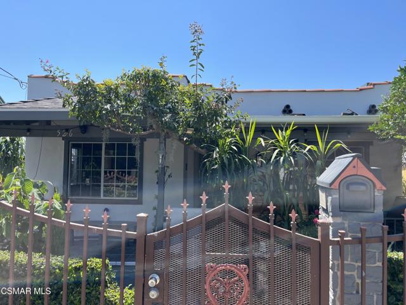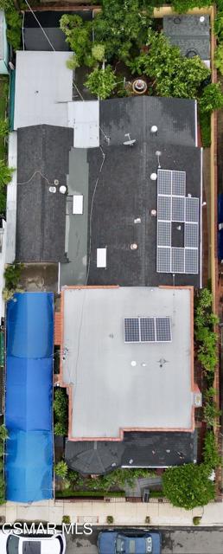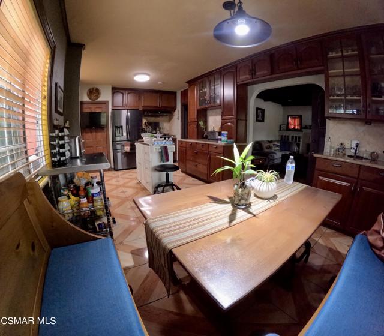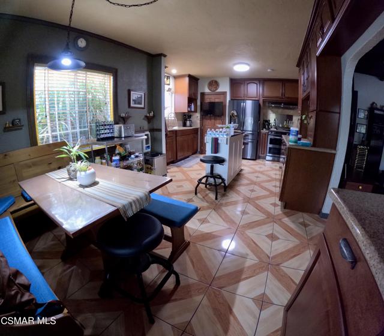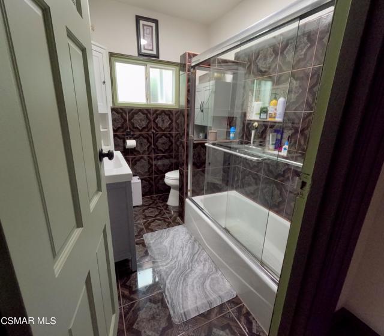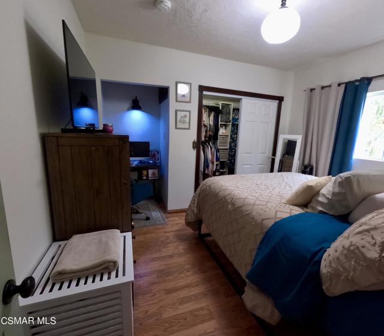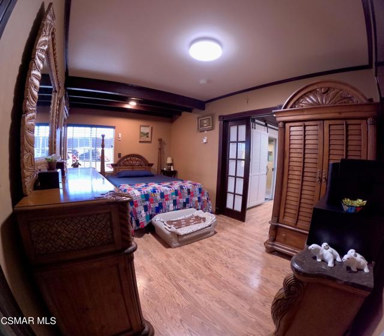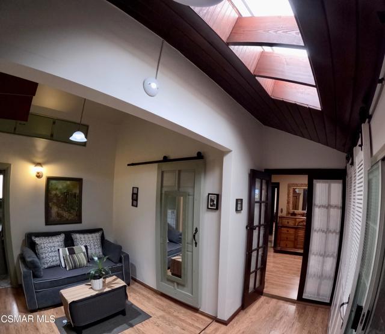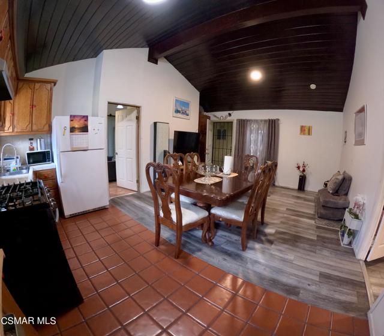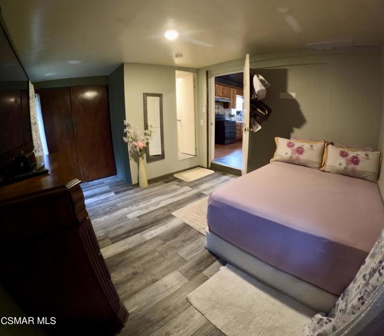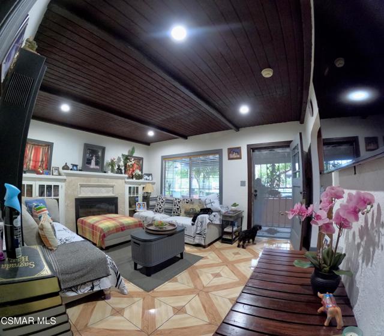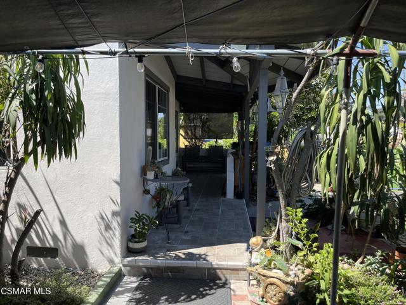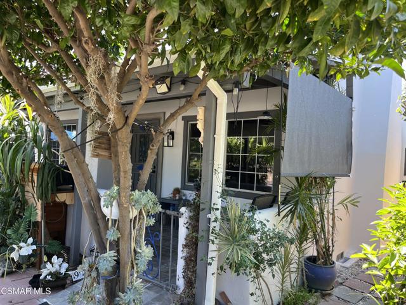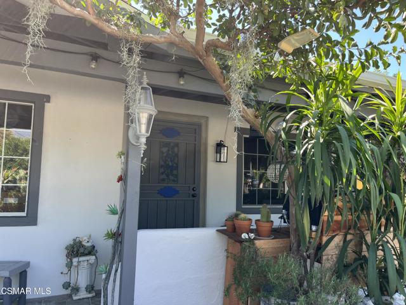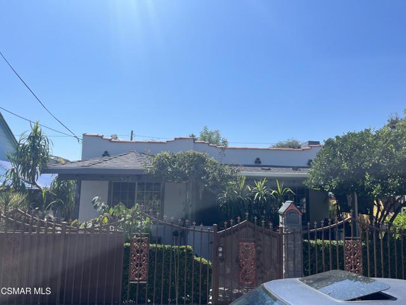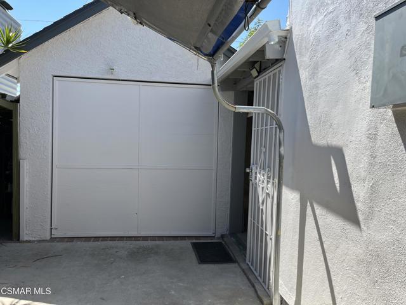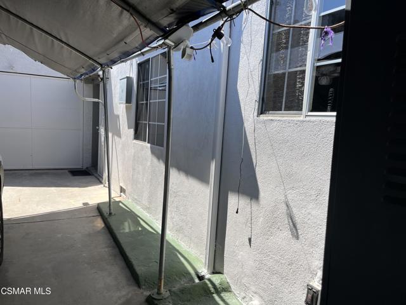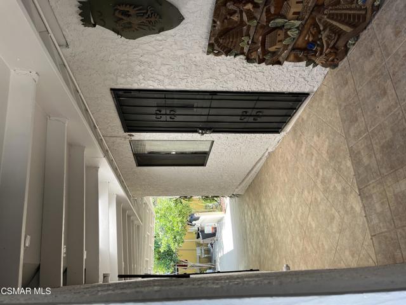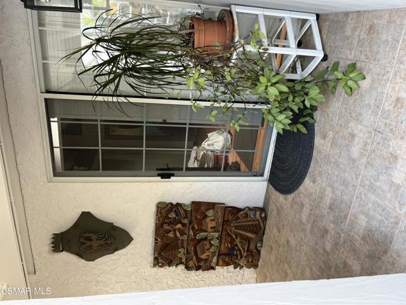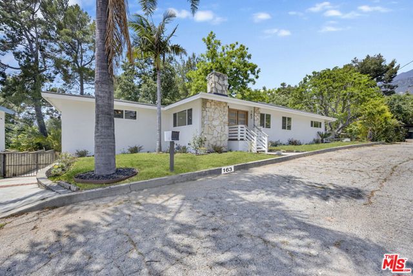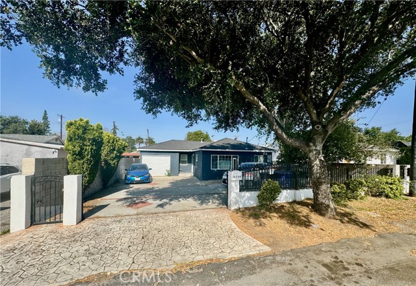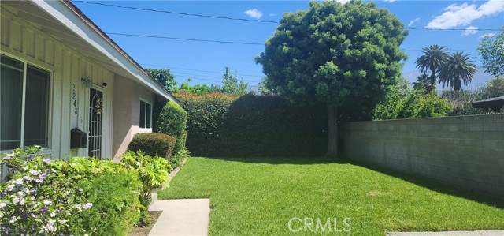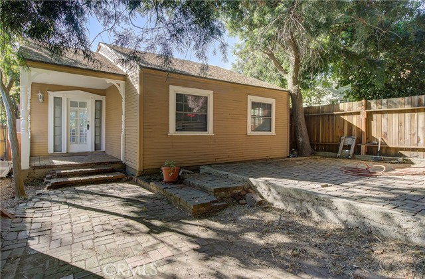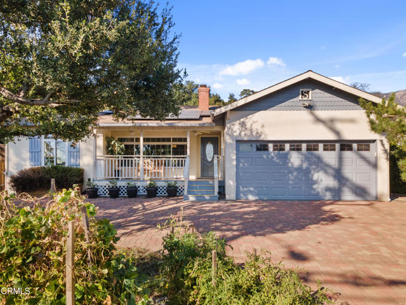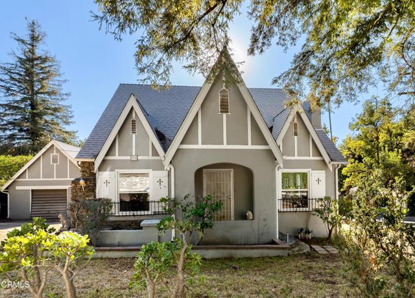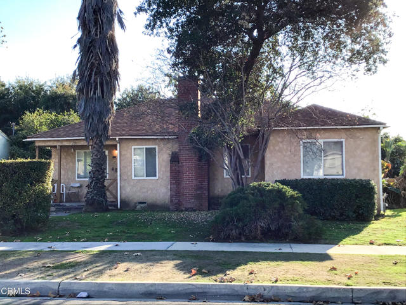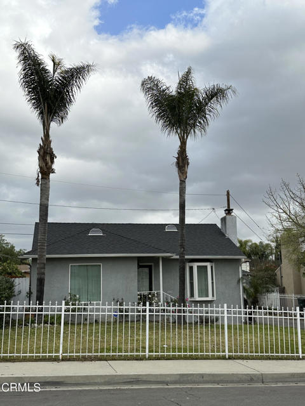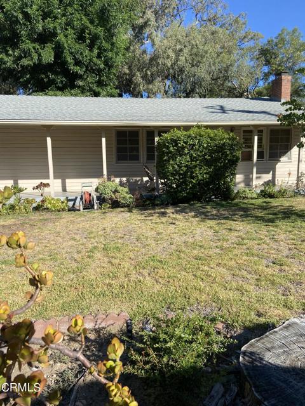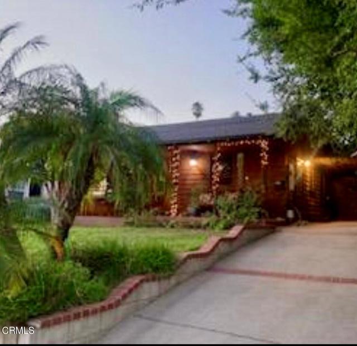526 Vermont Street
Altadena, CA 91001
Sold
Occupied, Do Not Disturb ***HOUSE REPAINTED ***Step into this stunning single-family home and be embraced by its warm and inviting ambiance. This 3-bedroom, 2-bathroom, 1-floor property boasts a host of the most desirable features. The primary bedroom features gleaming wooden flooring and ample natural light, creating a serene and tranquil atmosphere. The living room includes gorgeous hardwood flooring and a charming fireplace, providing a perfect spot for relaxation and entertainment. And let's not forget the large and spacious backyard - ideal for family fun and outdoor entertainment.Outside, this home is an entertainer's dream, with its backyard oasis, lush landscaping, and private patio providing a perfect setting for barbecues, games, and gatherings. The front porch and front yard offer additional outdoor spaces to enjoy. This home is located in a sought-after neighborhood with nearby public transportation and restaurants.Within a 15-minute drive, you'll find a host of amenities, including John Muir High School, CVS Pharmacy, Charles White Park, La Pintoresca Park, Super King Markets, and Vallarta. This property is perfect for families who want to enjoy the convenience of the city while enjoying their own private retreat.
PROPERTY INFORMATION
| MLS # | 223003459 | Lot Size | 5,091 Sq. Ft. |
| HOA Fees | $0/Monthly | Property Type | Single Family Residence |
| Price | $ 875,000
Price Per SqFt: $ 715 |
DOM | 760 Days |
| Address | 526 Vermont Street | Type | Residential |
| City | Altadena | Sq.Ft. | 1,223 Sq. Ft. |
| Postal Code | 91001 | Garage | 2 |
| County | Los Angeles | Year Built | 1925 |
| Bed / Bath | 3 / 2 | Parking | 2 |
| Built In | 1925 | Status | Closed |
| Sold Date | 2023-10-27 |
INTERIOR FEATURES
| Has Laundry | Yes |
| Laundry Information | In Closet |
| Has Fireplace | Yes |
| Fireplace Information | Raised Hearth, Family Room |
| Has Appliances | Yes |
| Kitchen Appliances | Refrigerator |
| Kitchen Area | Breakfast Nook |
| Has Heating | No |
| Heating Information | Wall Furnace |
| Room Information | Primary Suite, Basement, Entry |
| Has Cooling | Yes |
| Has Spa | No |
EXTERIOR FEATURES
| ExteriorFeatures | Rain Gutters |
| Roof | Flat |
| Has Pool | No |
| Has Patio | Yes |
| Patio | Covered |
| Has Fence | Yes |
| Fencing | Wrought Iron |
| Has Sprinklers | Yes |
WALKSCORE
MAP
MORTGAGE CALCULATOR
- Principal & Interest:
- Property Tax: $933
- Home Insurance:$119
- HOA Fees:$0
- Mortgage Insurance:
PRICE HISTORY
| Date | Event | Price |
| 10/26/2023 | Closed | $900,000 |
| 08/22/2023 | Closed | $875,000 |

Topfind Realty
REALTOR®
(844)-333-8033
Questions? Contact today.
Interested in buying or selling a home similar to 526 Vermont Street?
Altadena Similar Properties
Listing provided courtesy of Jennifer Parrella, EXP Realty of California Inc. Based on information from California Regional Multiple Listing Service, Inc. as of #Date#. This information is for your personal, non-commercial use and may not be used for any purpose other than to identify prospective properties you may be interested in purchasing. Display of MLS data is usually deemed reliable but is NOT guaranteed accurate by the MLS. Buyers are responsible for verifying the accuracy of all information and should investigate the data themselves or retain appropriate professionals. Information from sources other than the Listing Agent may have been included in the MLS data. Unless otherwise specified in writing, Broker/Agent has not and will not verify any information obtained from other sources. The Broker/Agent providing the information contained herein may or may not have been the Listing and/or Selling Agent.
