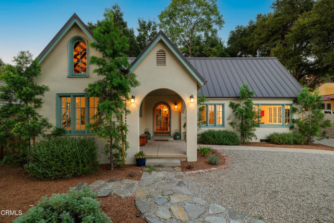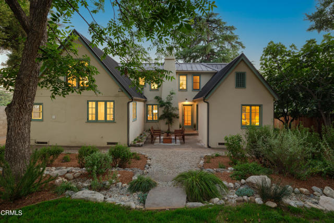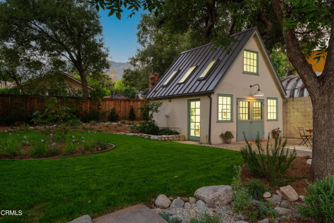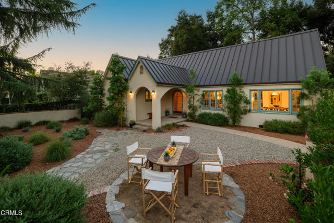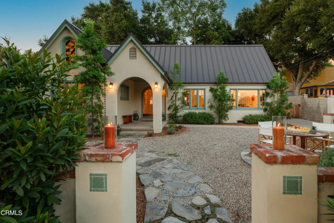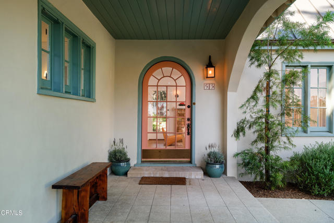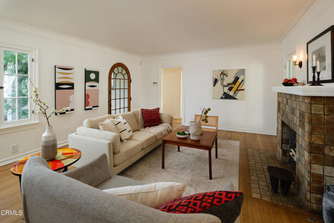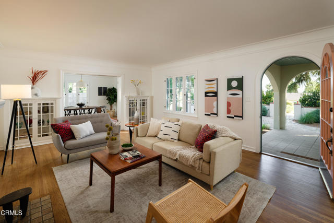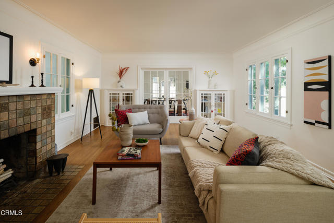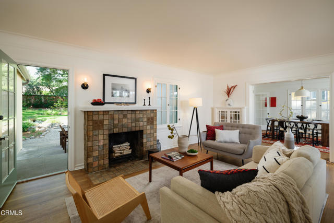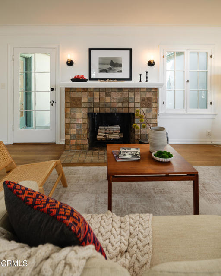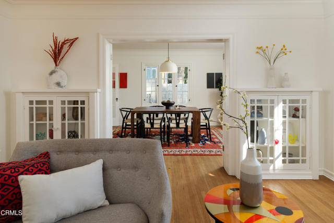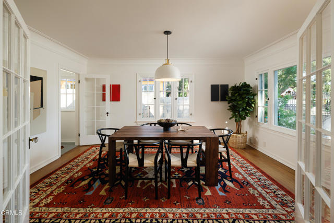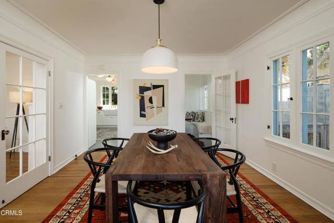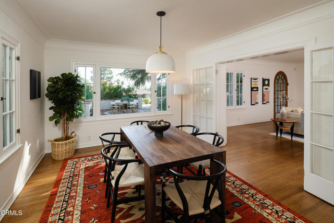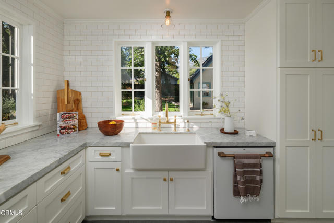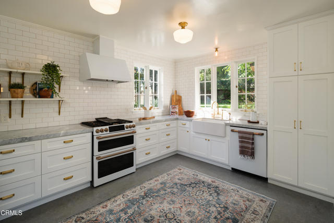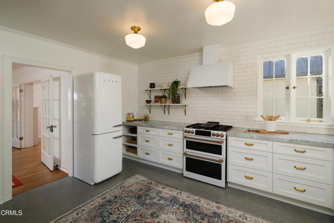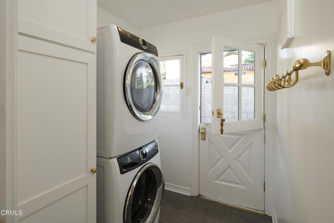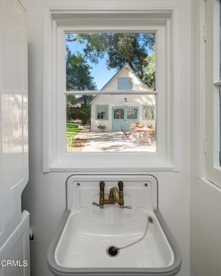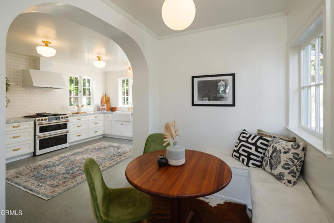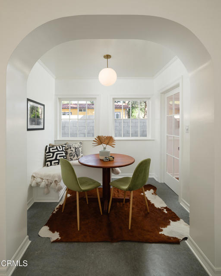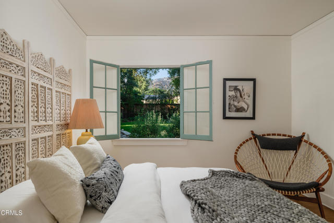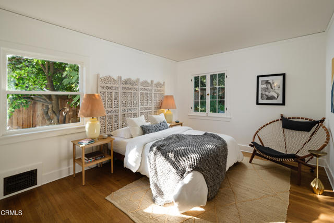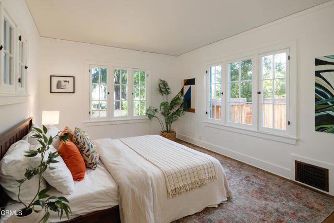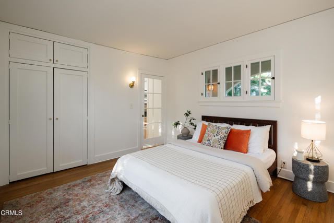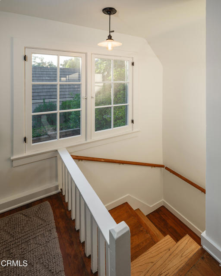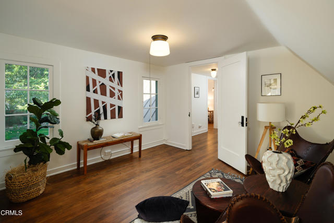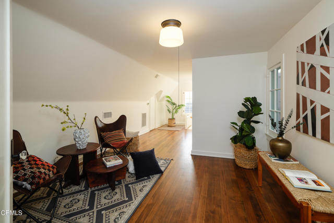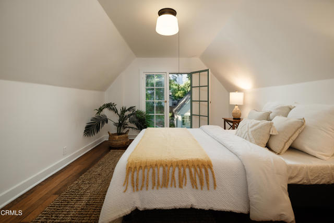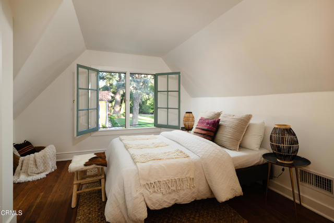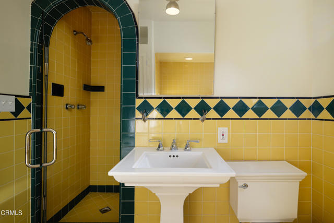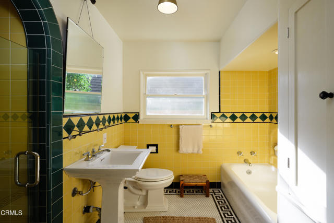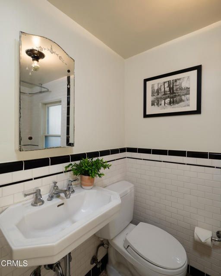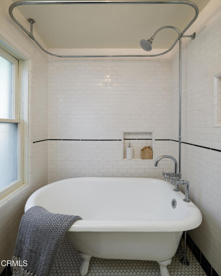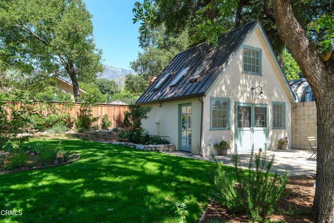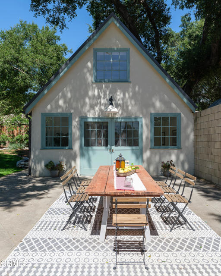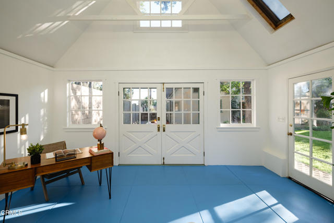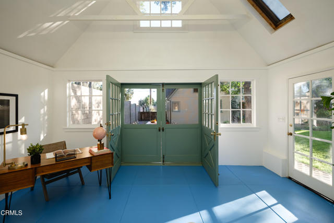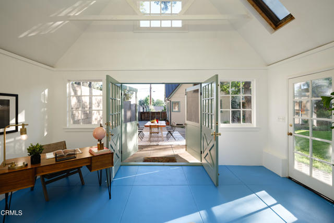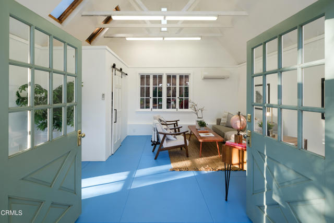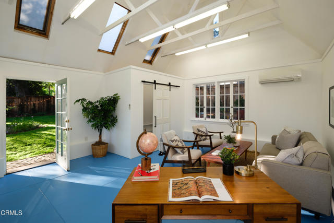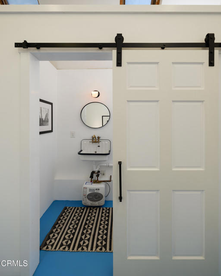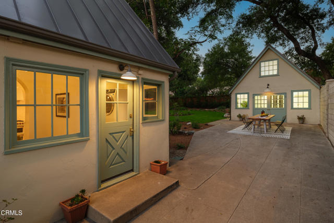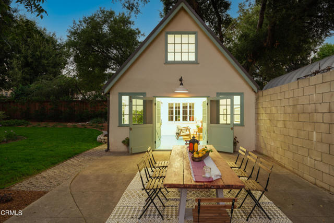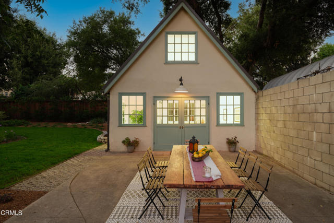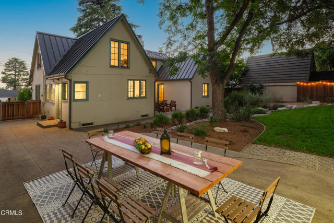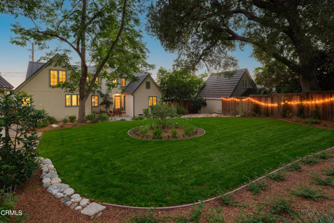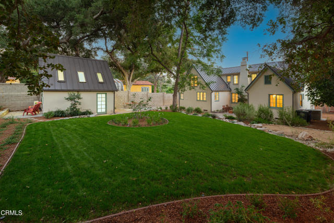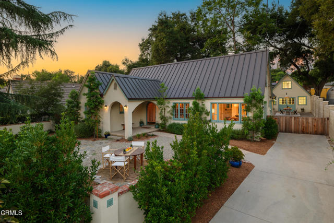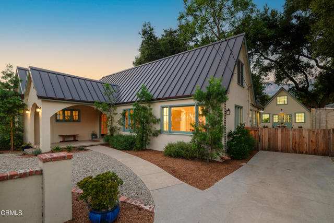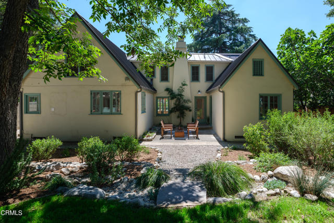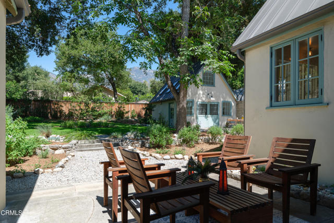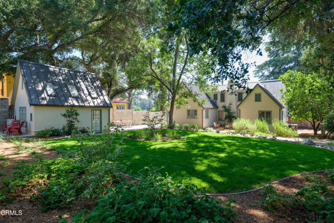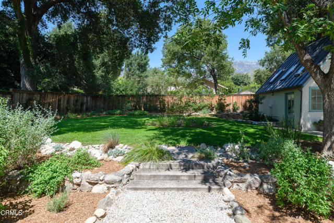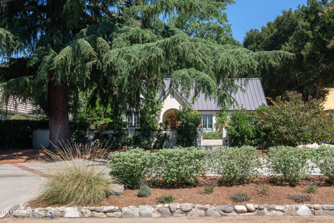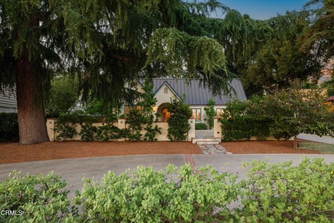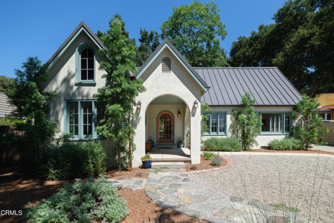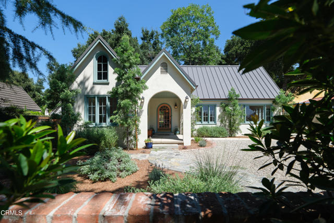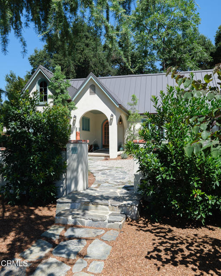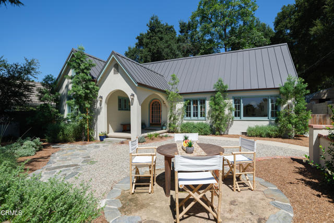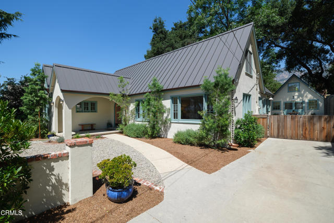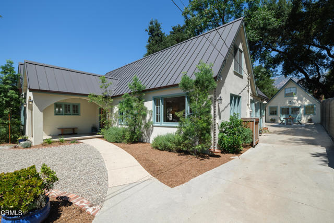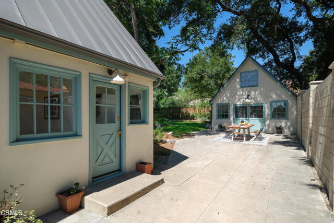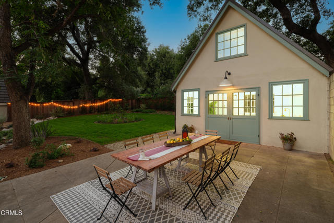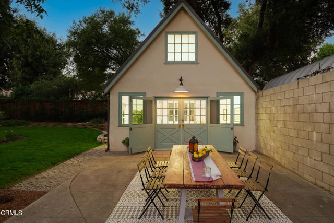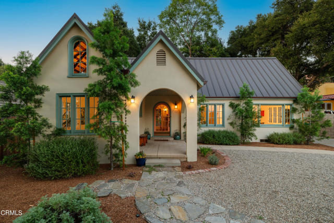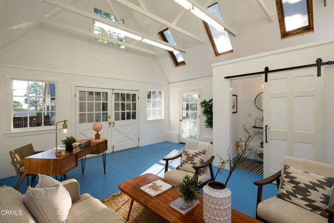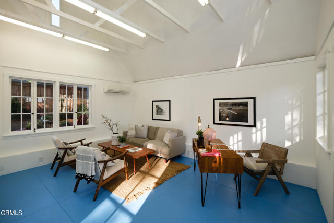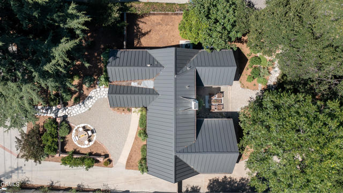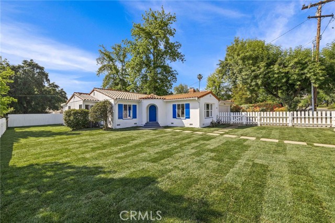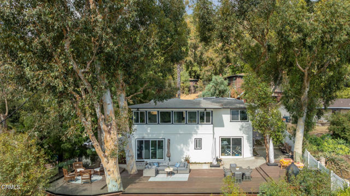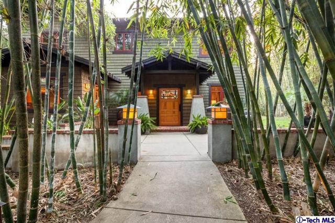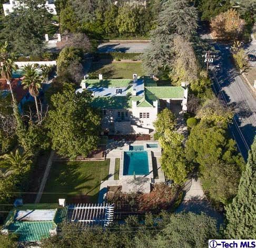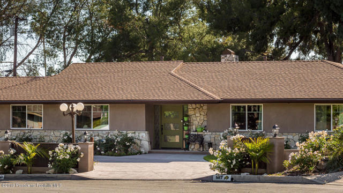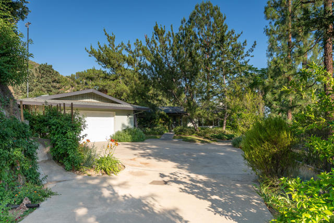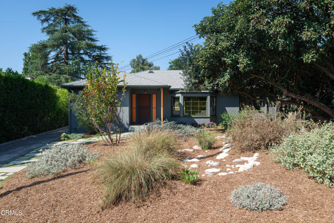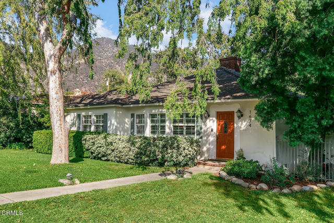53 Altadena Drive
Altadena, CA 91001
Sold
Enjoy Paradise in Altadena with this amazing 1922 English Tudor. This 4 BR, 2 bath with Studio/Garage will warm your heart! The charm starts with the whimsical landscaping on this 13,000 plus yard surround by mature trees and a peekaboo view of the mountains! This Home features original hardwood floors, Batcheldetr fireplace, built-in glass cabinets, remolded Kitchen, with: subway tiles, marble counter tops, CAFE range, dishwasher, brushed bronze hardware, SMEG refrigerator, farmhouse sink, breakfast nook and stackable washer & Dryer. The downstairs has 2 Bed rooms, with a full size bathroom. The upstairs - has 2 bedrooms, with full bath with a mini clawfoot tub/shower. Note THE UP STAIRS- entry room ( Title *states* that space/room is counted as the 5th bedroom.) The Garage has been transformed into a Artist studio, with high beam ceiling, A/C, Heat and a 1/2 Bathroom. (1 Car could park inside the garage) There is plenty of parking space in the driveway as well as the circular driveway. So what are you waiting for!This one of a kind treasure dream home is waiting for you!
PROPERTY INFORMATION
| MLS # | P1-15031 | Lot Size | 13,128 Sq. Ft. |
| HOA Fees | $0/Monthly | Property Type | Single Family Residence |
| Price | $ 1,499,000
Price Per SqFt: $ 750 |
DOM | 629 Days |
| Address | 53 Altadena Drive | Type | Residential |
| City | Altadena | Sq.Ft. | 1,998 Sq. Ft. |
| Postal Code | 91001 | Garage | 1 |
| County | Los Angeles | Year Built | 1922 |
| Bed / Bath | 5 / 2.5 | Parking | 2 |
| Built In | 1922 | Status | Closed |
| Sold Date | 2023-10-25 |
INTERIOR FEATURES
| Has Laundry | Yes |
| Laundry Information | Inside, Dryer Included, Washer Included, Stackable, See Remarks |
| Has Fireplace | Yes |
| Fireplace Information | Living Room, See Remarks, Patio |
| Has Appliances | Yes |
| Kitchen Appliances | Dishwasher, Built-In Range, Gas Cooktop, Refrigerator |
| Kitchen Information | Remodeled Kitchen, Stone Counters |
| Kitchen Area | Breakfast Nook, See Remarks, In Kitchen, Dining Room |
| Has Heating | Yes |
| Heating Information | Central, See Remarks, Fireplace(s) |
| Room Information | Art Studio, See Remarks, Main Floor Bedroom, Laundry, Kitchen, Workshop, Utility Room, Living Room, Entry, Bonus Room, Attic |
| Has Cooling | Yes |
| Cooling Information | Central Air, See Remarks, Dual |
| Flooring Information | Concrete, Wood, Tile, See Remarks, Laminate |
| InteriorFeatures Information | Built-in Features |
| DoorFeatures | French Doors, Service Entrance |
| EntryLocation | Front of House |
| Has Spa | No |
| SpaDescription | None |
| SecuritySafety | Carbon Monoxide Detector(s), Security System, Smoke Detector(s), Wired for Alarm System |
| Bathroom Information | Shower, Bathtub, Walk-in shower, Closet in bathroom |
| Main Level Bedrooms | 2 |
| Main Level Bathrooms | 1 |
EXTERIOR FEATURES
| ExteriorFeatures | Rain Gutters |
| FoundationDetails | See Remarks, Raised |
| Roof | Metal, Other |
| Has Pool | No |
| Pool | None |
| Has Patio | Yes |
| Patio | Covered, Patio, Slab, Rear Porch, Patio Open, Front Porch, Porch, See Remarks, Concrete |
| Has Fence | Yes |
| Fencing | Brick, Stucco Wall, See Remarks |
| Has Sprinklers | Yes |
WALKSCORE
MAP
MORTGAGE CALCULATOR
- Principal & Interest:
- Property Tax: $1,599
- Home Insurance:$119
- HOA Fees:$0
- Mortgage Insurance:
PRICE HISTORY
| Date | Event | Price |
| 10/24/2023 | Closed | $1,789,500 |
| 09/12/2023 | Closed | $1,499,000 |

Topfind Realty
REALTOR®
(844)-333-8033
Questions? Contact today.
Interested in buying or selling a home similar to 53 Altadena Drive?
Altadena Similar Properties
Listing provided courtesy of Gretchen Palmer, COMPASS. Based on information from California Regional Multiple Listing Service, Inc. as of #Date#. This information is for your personal, non-commercial use and may not be used for any purpose other than to identify prospective properties you may be interested in purchasing. Display of MLS data is usually deemed reliable but is NOT guaranteed accurate by the MLS. Buyers are responsible for verifying the accuracy of all information and should investigate the data themselves or retain appropriate professionals. Information from sources other than the Listing Agent may have been included in the MLS data. Unless otherwise specified in writing, Broker/Agent has not and will not verify any information obtained from other sources. The Broker/Agent providing the information contained herein may or may not have been the Listing and/or Selling Agent.
