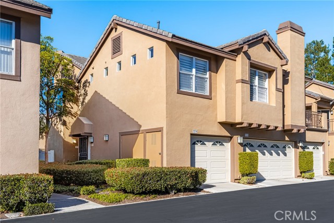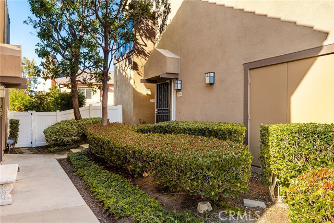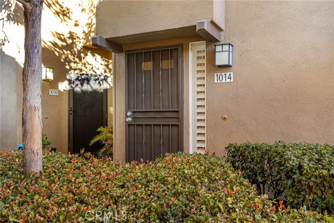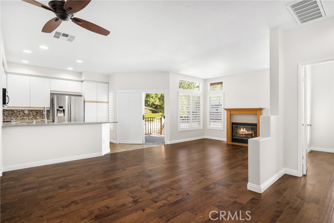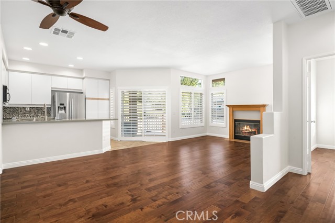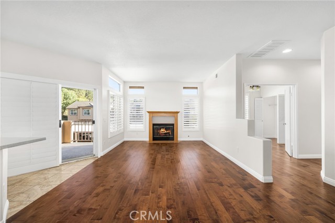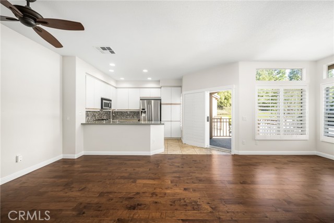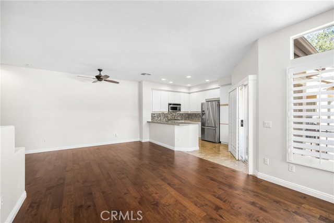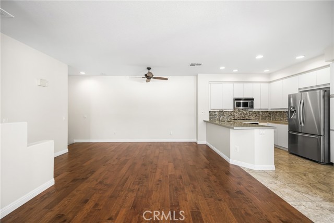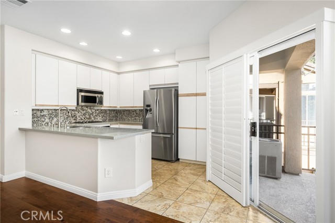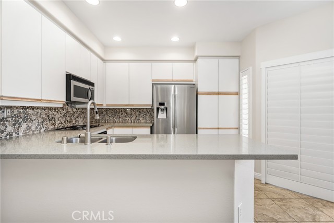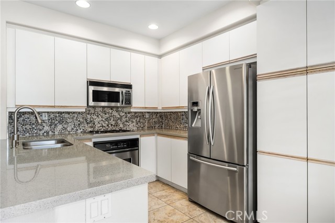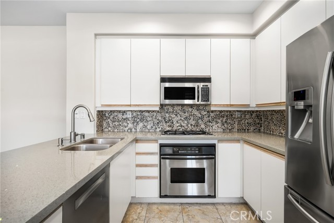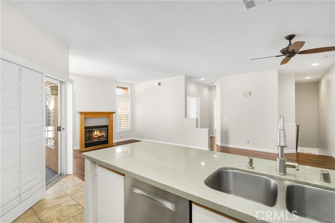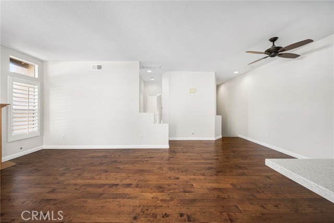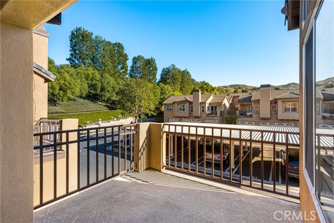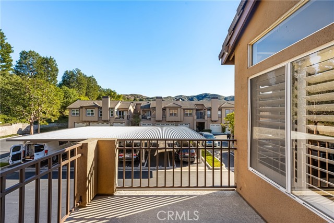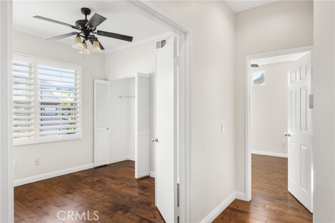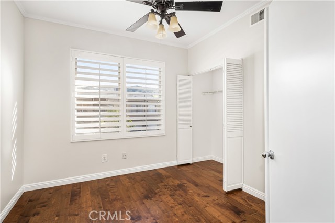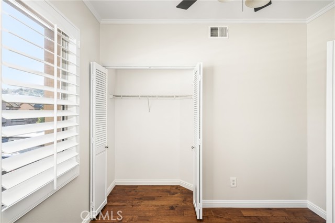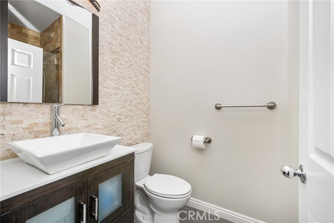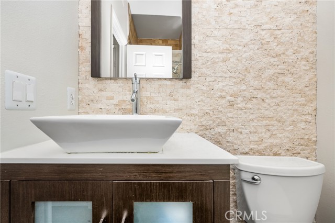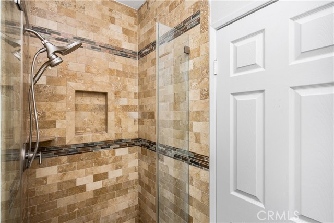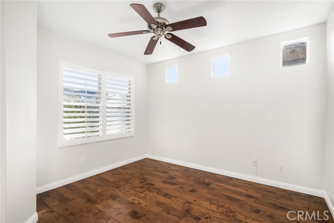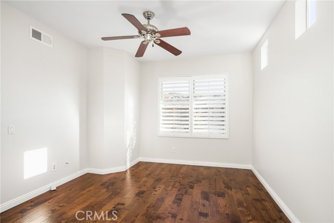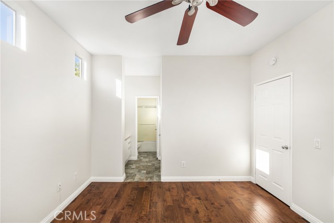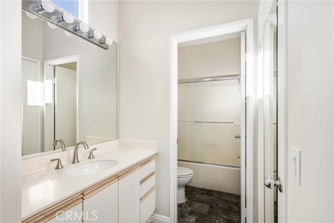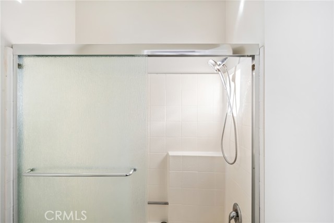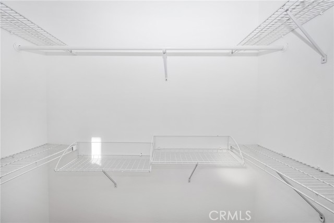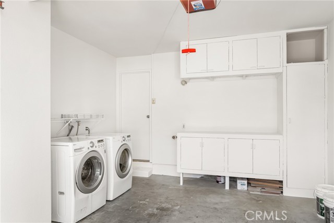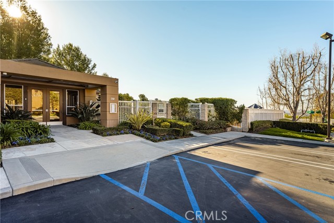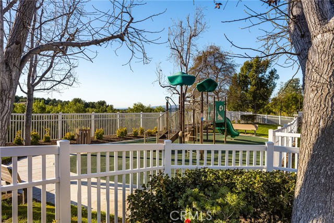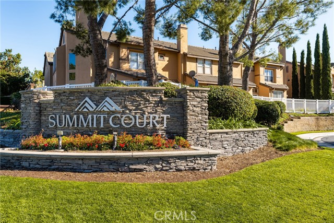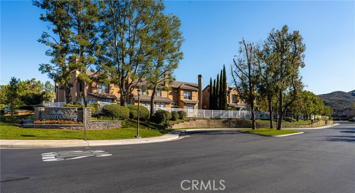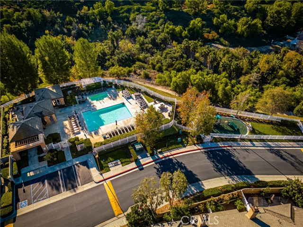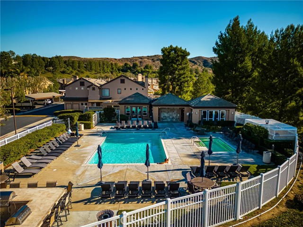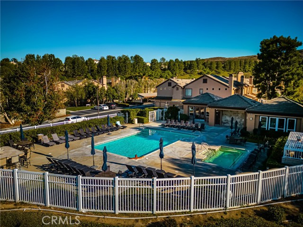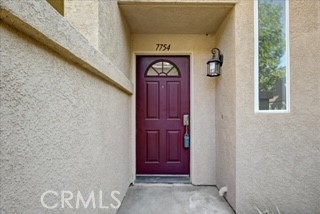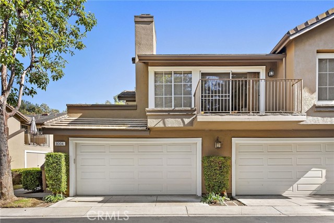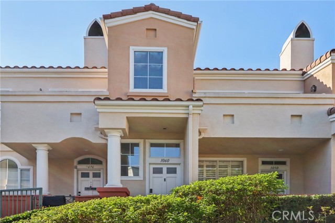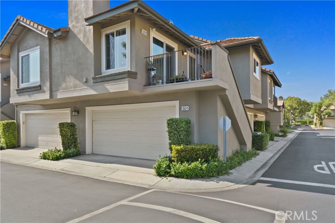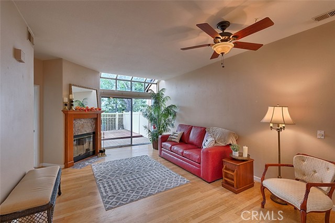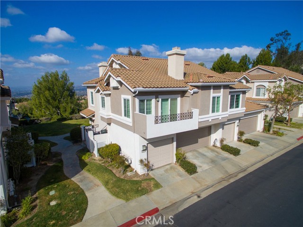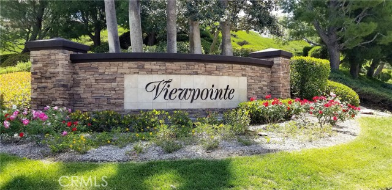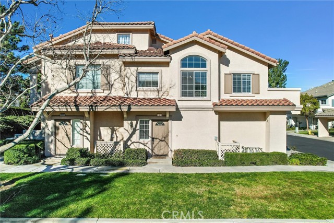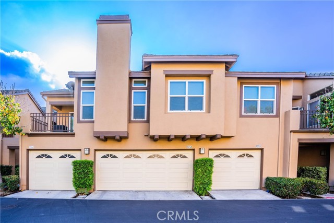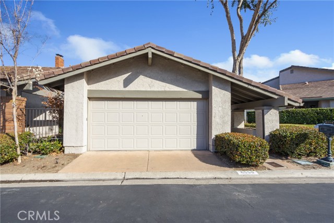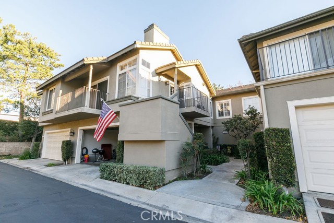1014 Country Glen Way
Anaheim Hills, CA 92808
Sold
1014 Country Glen Way
Anaheim Hills, CA 92808
Sold
Welcome to Summit Court in beautiful Anaheim Hills! This updated and turnkey two bedroom, two bath residence offers a bright and open living space all on one level. Ground floor entry opens to an attached garage and an interior stairway leads up to the grand living room with fireplace, dining area, updated kitchen and spacious patio balcony. An abundance of windows throughout bring blue skied hill top views and ample natural light to this cheery space. The spacious kitchen boasts custom stone countertops, backsplash and stainless appliances. Glistening wood flooring, recessed lights, ceiling fans and plantation shutters at all windows and patio slider. The home has been freshly painted throughout in crisp, classical hues to showcase every style of furniture and artwork. Two nicely proportioned bedrooms, one with a double door entry and the primary with a huge walk-in closet and ensuite bathroom. The secondary bathroom features a large walk-in shower, handsomely updated in custom stone and tile. Side by side laundry located in attached one-car garage. The home is assigned a covered carport (#042) and there is also ample guest parking nearby. Summit Court residents enjoy a beautiful community pool, spa, bbq's, gym and tot lot play area surrounded by breathtaking views! Close proximity to popular restaurants, shopping, hiking, parks, golfing, 91 fwy and 241 toll road combine to make this a great location to call home!
PROPERTY INFORMATION
| MLS # | PW24008262 | Lot Size | N/A |
| HOA Fees | $396/Monthly | Property Type | Condominium |
| Price | $ 619,000
Price Per SqFt: $ 592 |
DOM | 630 Days |
| Address | 1014 Country Glen Way | Type | Residential |
| City | Anaheim Hills | Sq.Ft. | 1,046 Sq. Ft. |
| Postal Code | 92808 | Garage | 1 |
| County | Orange | Year Built | 1991 |
| Bed / Bath | 2 / 2 | Parking | 2 |
| Built In | 1991 | Status | Closed |
| Sold Date | 2024-02-16 |
INTERIOR FEATURES
| Has Laundry | Yes |
| Laundry Information | Gas Dryer Hookup, In Garage, Washer Hookup |
| Has Fireplace | Yes |
| Fireplace Information | Living Room |
| Has Appliances | Yes |
| Kitchen Appliances | Dishwasher, Disposal, Gas Oven, Gas Cooktop, Gas Water Heater, Microwave, Refrigerator, Water Line to Refrigerator |
| Kitchen Information | Remodeled Kitchen, Stone Counters |
| Kitchen Area | In Living Room |
| Has Heating | Yes |
| Heating Information | Central |
| Room Information | All Bedrooms Up, Great Room, Primary Suite, Walk-In Closet |
| Has Cooling | Yes |
| Cooling Information | Central Air |
| Flooring Information | Wood |
| InteriorFeatures Information | Ceiling Fan(s), High Ceilings, Living Room Balcony, Open Floorplan, Recessed Lighting, Stone Counters |
| DoorFeatures | Panel Doors, Sliding Doors |
| EntryLocation | 1 |
| Entry Level | 1 |
| Has Spa | Yes |
| SpaDescription | Association |
| WindowFeatures | Shutters |
| SecuritySafety | Carbon Monoxide Detector(s), Smoke Detector(s) |
| Bathroom Information | Shower in Tub, Exhaust fan(s), Linen Closet/Storage, Upgraded, Walk-in shower |
| Main Level Bedrooms | 2 |
| Main Level Bathrooms | 2 |
EXTERIOR FEATURES
| FoundationDetails | Slab |
| Roof | Tile |
| Has Pool | No |
| Pool | Association |
| Has Patio | Yes |
| Patio | Covered |
WALKSCORE
MAP
MORTGAGE CALCULATOR
- Principal & Interest:
- Property Tax: $660
- Home Insurance:$119
- HOA Fees:$396
- Mortgage Insurance:
PRICE HISTORY
| Date | Event | Price |
| 02/16/2024 | Sold | $631,000 |
| 02/06/2024 | Pending | $619,000 |
| 02/01/2024 | Listed | $619,000 |

Topfind Realty
REALTOR®
(844)-333-8033
Questions? Contact today.
Interested in buying or selling a home similar to 1014 Country Glen Way?
Anaheim Hills Similar Properties
Listing provided courtesy of Ilene Aldrich, First Team Real Estate. Based on information from California Regional Multiple Listing Service, Inc. as of #Date#. This information is for your personal, non-commercial use and may not be used for any purpose other than to identify prospective properties you may be interested in purchasing. Display of MLS data is usually deemed reliable but is NOT guaranteed accurate by the MLS. Buyers are responsible for verifying the accuracy of all information and should investigate the data themselves or retain appropriate professionals. Information from sources other than the Listing Agent may have been included in the MLS data. Unless otherwise specified in writing, Broker/Agent has not and will not verify any information obtained from other sources. The Broker/Agent providing the information contained herein may or may not have been the Listing and/or Selling Agent.
