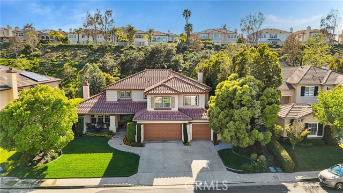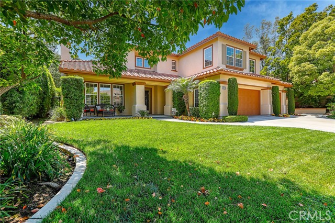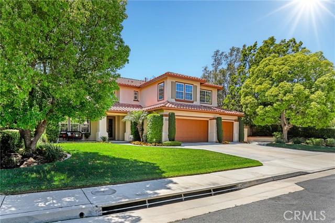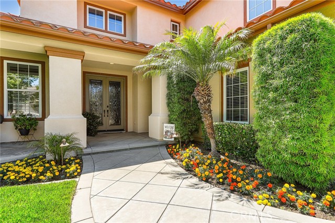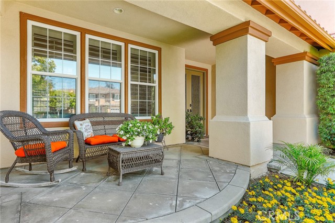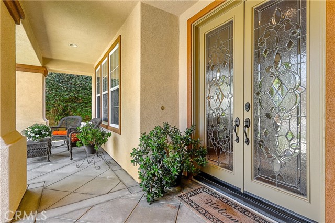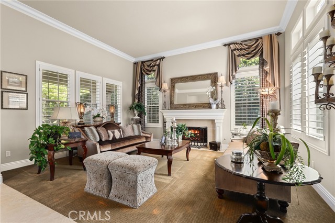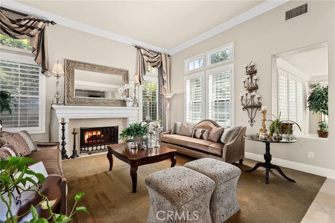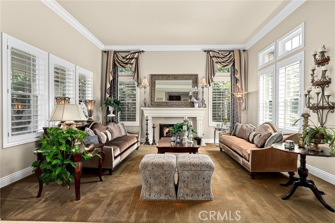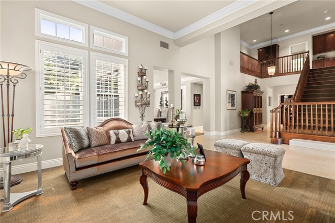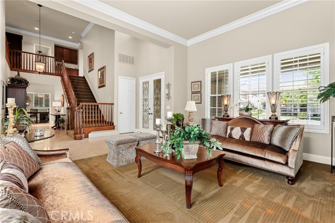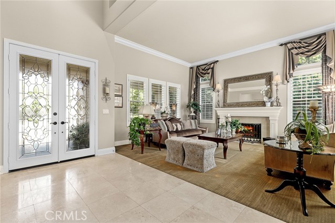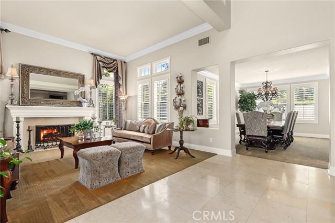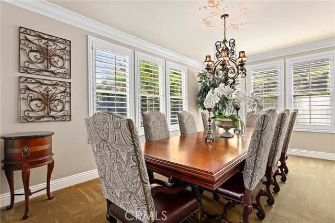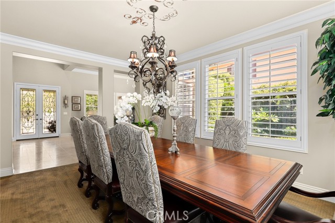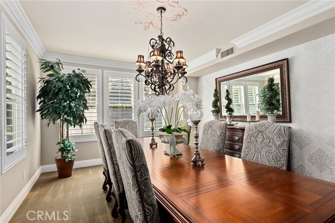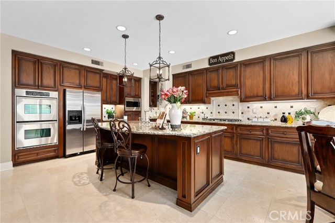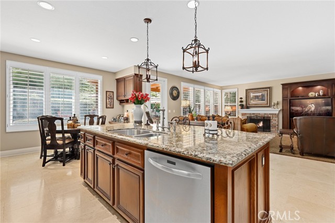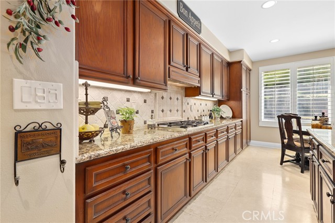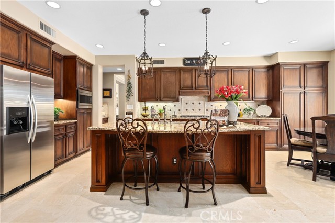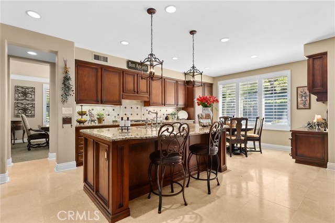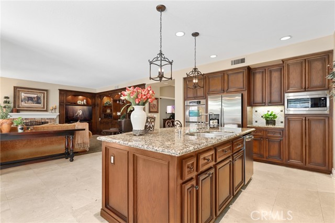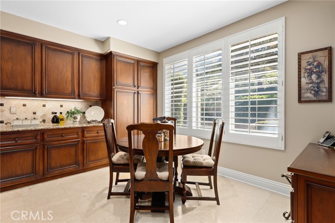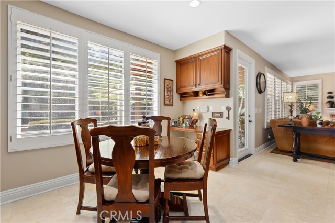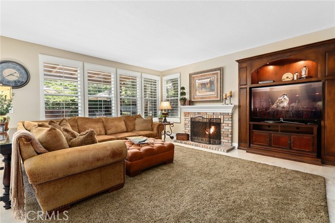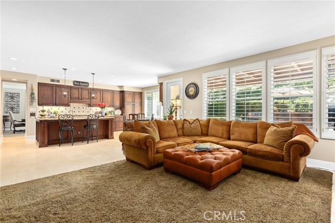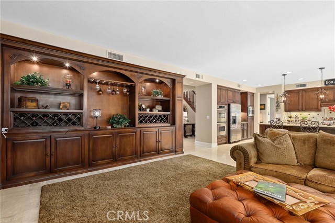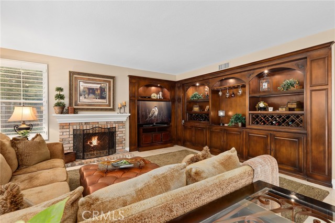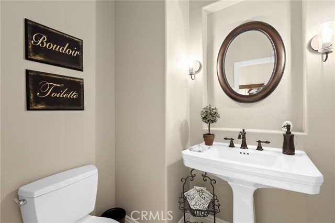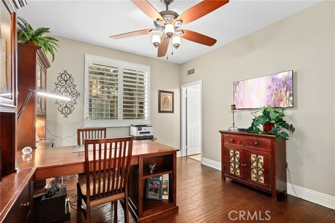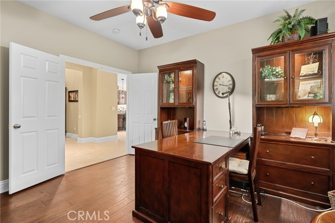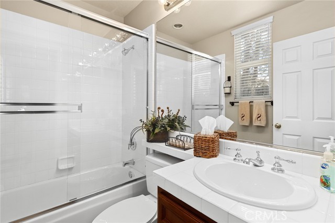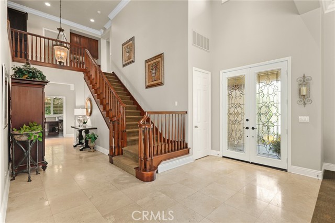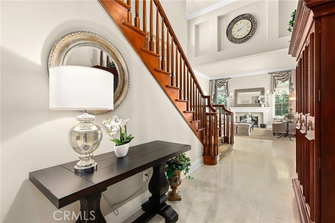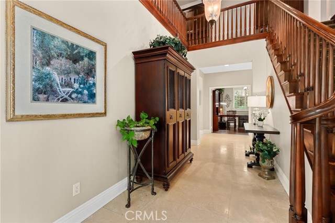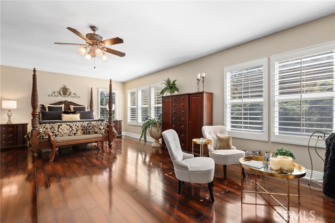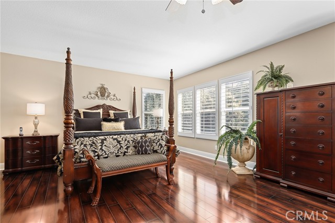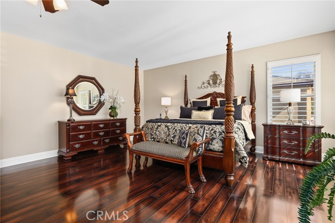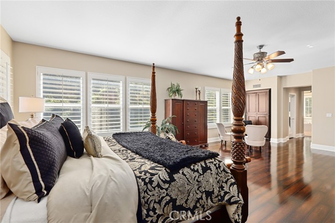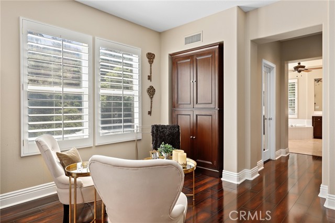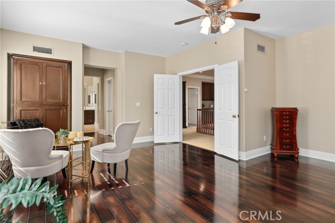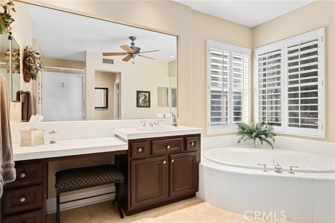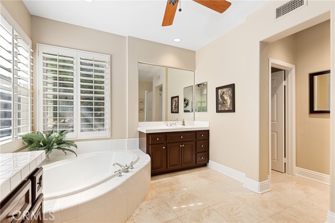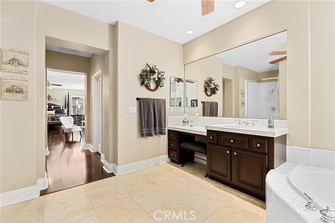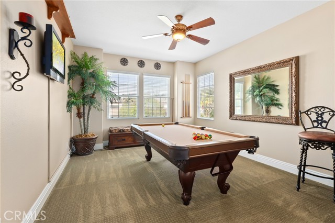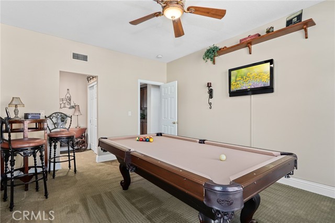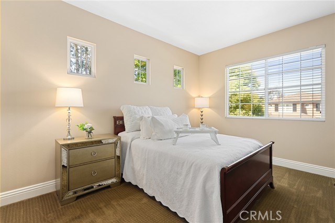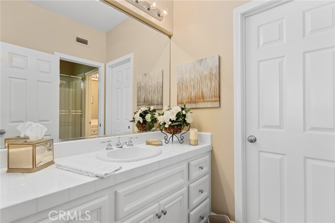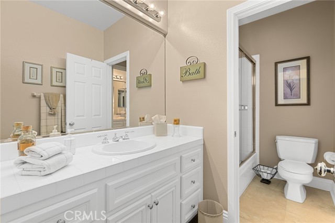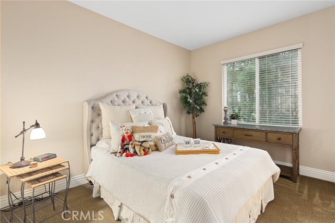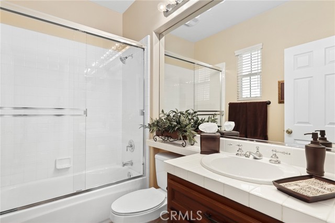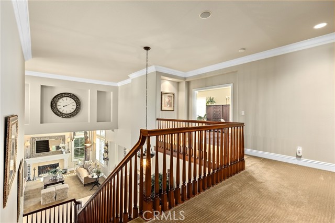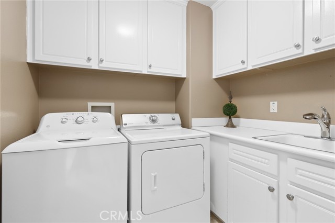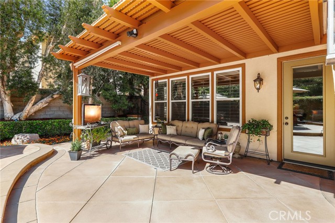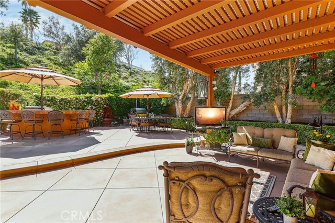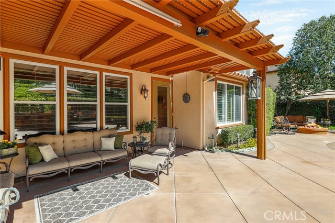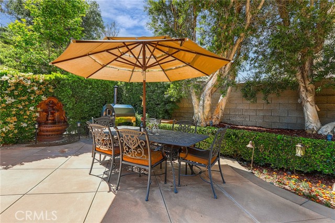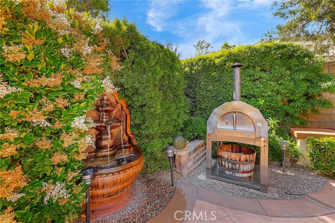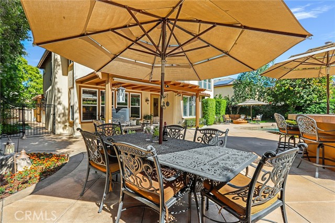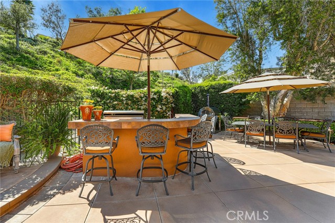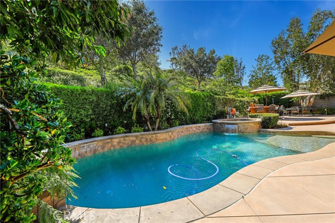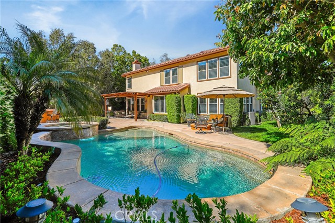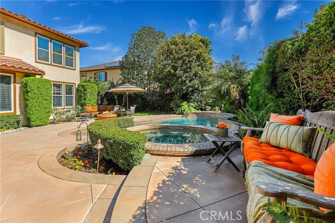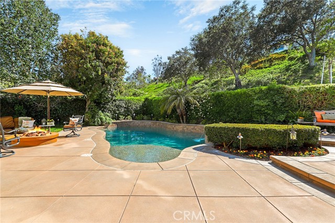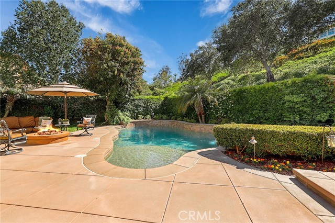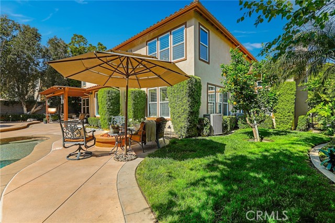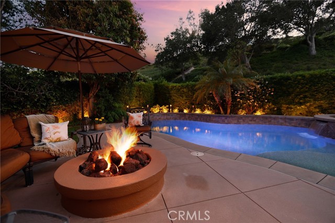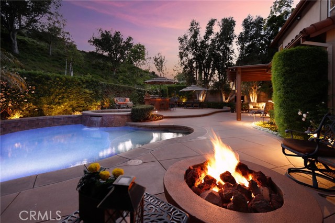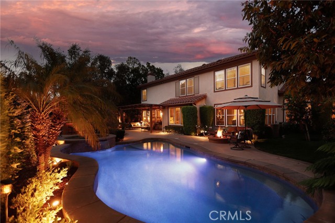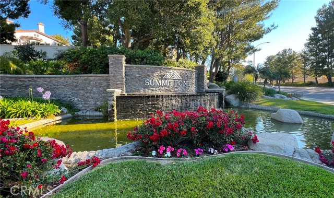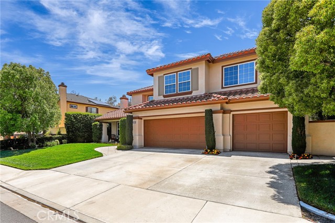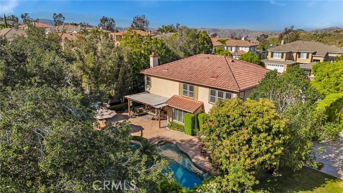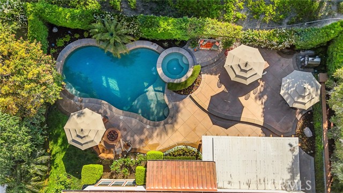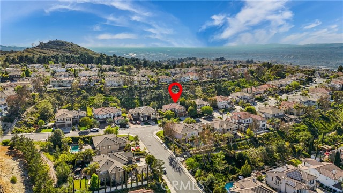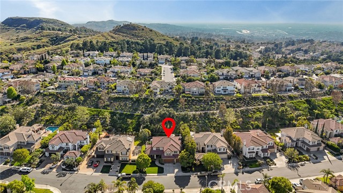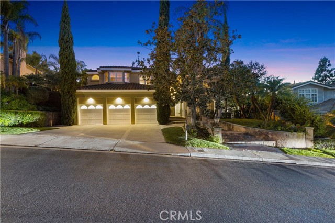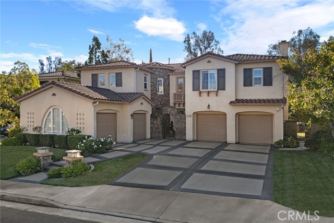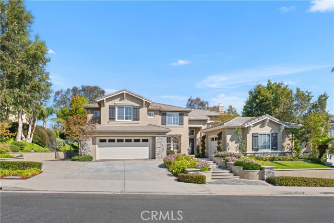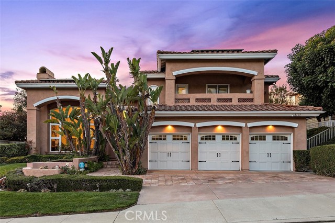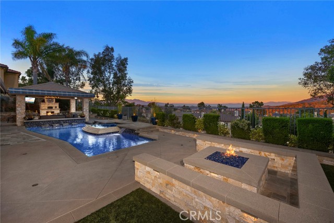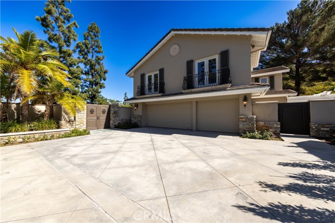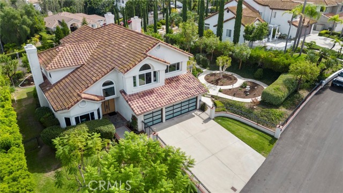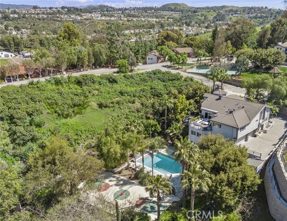1049 Summer Breeze Lane
Anaheim Hills, CA 92808
Sold
1049 Summer Breeze Lane
Anaheim Hills, CA 92808
Sold
Gorgeous Anaheim Hills home nestled in the prestigious Guard Gated Community of Summit Pointe. Enter the foyer to the stunning living room with a fireplace and large mantle, modern designer paint tones, high ceilings and custom window coverings. Separate dining room with coffered ceilings, crown molding, plantation shutters, beautiful light fixture and 5-inch baseboards, great for gatherings. The large windows allow an abundance of natural light to illuminate the open floor plan throughout. The kitchen impresses with custom stained Espresso tone cabinetry, granite countertops, full backsplash, a center island with stainless steel sink, high stool breakfast bar seating, pendant lighting and refinished Travertine flooring. The stainless-steel appliance includes a five-burner cooktop, double oven, microwave, dishwasher and refrigerator. Adjacent is a Butler pantry with glass inset cabinet doors, a dinette area and built in desk. The great room features a custom entertainment unit with built-in bookcase, shelves and wine racks, brick fireplace and plantation shutters. The downstairs room is an office with desk and full bathroom with shower in tub, this room can be converted into a den or bedroom. The updated half bath with new pedestal sink, mirror and lighting, laundry room with sink, storage, includes washer and dryer completes the main floor. Up the beautiful rich-stained banisters and wrought iron staircase that leads to the large Primary ensuite with ceiling fan, plantation shutters, laminate plank flooring and a sitting area. Two separate walk-in closets, separate single sink vanity, 1 pamper vanity, soak tub, step-in glass enclosed shower and new travertine flooring. The secondary bedrooms of generous size feature ceiling fans, blinds, closet doors, carpet and share a Jack and Jill full bathroom with a full bath with single sink vanity and shower in tub. Outdoor living begins when you step into the open backyard with large covered patio, sparkling Pebble Tech pool, spa and waterfall feature, wood-burning pizza oven and built in BBQ with sink. Enjoy the fire pit, European fountain, grass area, planters, mature fruit trees and side dog run. New zoned A/C units, new water heater, copper plumbing, dual paned windows. Stone walkway, grass, open front porch, 3-car garage with direct access and oversized driveway. Nearby shopping, restaurants, parks, easy access to the 91, 55 freeways and toll roads. See the MLS supplement. Option: home furnished (negotiable).
PROPERTY INFORMATION
| MLS # | OC24119224 | Lot Size | 10,263 Sq. Ft. |
| HOA Fees | $300/Monthly | Property Type | Single Family Residence |
| Price | $ 2,299,000
Price Per SqFt: $ 609 |
DOM | 506 Days |
| Address | 1049 Summer Breeze Lane | Type | Residential |
| City | Anaheim Hills | Sq.Ft. | 3,774 Sq. Ft. |
| Postal Code | 92808 | Garage | 3 |
| County | Orange | Year Built | 1999 |
| Bed / Bath | 5 / 4.5 | Parking | 3 |
| Built In | 1999 | Status | Closed |
| Sold Date | 2024-07-23 |
INTERIOR FEATURES
| Has Laundry | Yes |
| Laundry Information | Gas & Electric Dryer Hookup, Individual Room, Inside |
| Has Fireplace | Yes |
| Fireplace Information | Family Room, Living Room, Gas, Fire Pit |
| Has Appliances | Yes |
| Kitchen Appliances | Barbecue, Built-In Range, Convection Oven, Dishwasher, Double Oven, ENERGY STAR Qualified Appliances, ENERGY STAR Qualified Water Heater, Freezer, Disposal, Gas Oven, Gas Range, Gas Cooktop, Gas Water Heater, High Efficiency Water Heater, Ice Maker, Microwave, Range Hood, Refrigerator, Self Cleaning Oven, Vented Exhaust Fan, Water Heater Central, Water Line to Refrigerator, Water Purifier |
| Kitchen Information | Built-in Trash/Recycling, Butler's Pantry, Granite Counters, Kitchen Island, Kitchen Open to Family Room, Remodeled Kitchen |
| Has Heating | Yes |
| Heating Information | Central, ENERGY STAR Qualified Equipment, Fireplace(s) |
| Room Information | Attic, Family Room, Formal Entry, Jack & Jill, Kitchen, Laundry, Living Room, Office, Walk-In Closet |
| Has Cooling | Yes |
| Cooling Information | Central Air, Dual, Electric, ENERGY STAR Qualified Equipment, High Efficiency, SEER Rated 16+ |
| Flooring Information | Carpet, Laminate, See Remarks, Stone, Tile, Wood |
| InteriorFeatures Information | Bar, Built-in Features, Ceiling Fan(s), Coffered Ceiling(s), Copper Plumbing Full, Crown Molding, Dry Bar, Furnished, Granite Counters, High Ceilings, Open Floorplan, Pantry, Phone System, Storage, Two Story Ceilings, Wired for Data, Wired for Sound |
| EntryLocation | front door |
| Entry Level | 1 |
| Has Spa | Yes |
| SpaDescription | Private, Gunite, Heated, In Ground, Permits |
| SecuritySafety | Gated with Attendant, Gated Community, Gated with Guard, Guarded |
| Bathroom Information | Bathtub, Shower, Shower in Tub, Double Sinks in Primary Bath, Exhaust fan(s), Hollywood Bathroom (Jack&Jill), Linen Closet/Storage, Main Floor Full Bath, Privacy toilet door, Separate tub and shower, Soaking Tub, Tile Counters, Upgraded, Vanity area, Walk-in shower |
| Main Level Bedrooms | 1 |
| Main Level Bathrooms | 2 |
EXTERIOR FEATURES
| Has Pool | Yes |
| Pool | Private, Fenced, Filtered, Gunite, Heated, Gas Heat, In Ground, Pebble, Permits, Tile, Waterfall |
| Has Fence | Yes |
| Fencing | Block, Excellent Condition, Security, Wrought Iron |
WALKSCORE
MAP
MORTGAGE CALCULATOR
- Principal & Interest:
- Property Tax: $2,452
- Home Insurance:$119
- HOA Fees:$300
- Mortgage Insurance:
PRICE HISTORY
| Date | Event | Price |
| 07/23/2024 | Sold | $2,200,000 |
| 07/15/2024 | Pending | $2,299,000 |
| 06/24/2024 | Active Under Contract | $2,299,000 |
| 06/14/2024 | Listed | $2,299,000 |

Topfind Realty
REALTOR®
(844)-333-8033
Questions? Contact today.
Interested in buying or selling a home similar to 1049 Summer Breeze Lane?
Listing provided courtesy of Susan Karcher, Redfin. Based on information from California Regional Multiple Listing Service, Inc. as of #Date#. This information is for your personal, non-commercial use and may not be used for any purpose other than to identify prospective properties you may be interested in purchasing. Display of MLS data is usually deemed reliable but is NOT guaranteed accurate by the MLS. Buyers are responsible for verifying the accuracy of all information and should investigate the data themselves or retain appropriate professionals. Information from sources other than the Listing Agent may have been included in the MLS data. Unless otherwise specified in writing, Broker/Agent has not and will not verify any information obtained from other sources. The Broker/Agent providing the information contained herein may or may not have been the Listing and/or Selling Agent.
