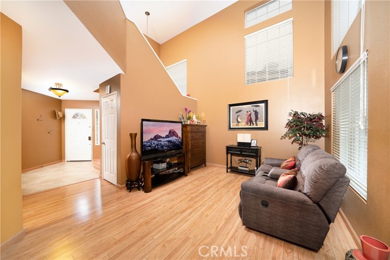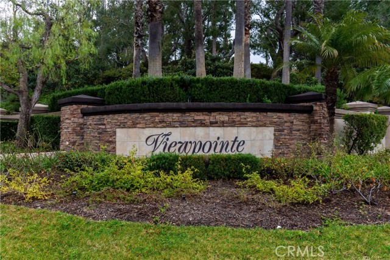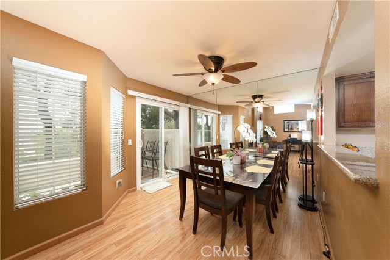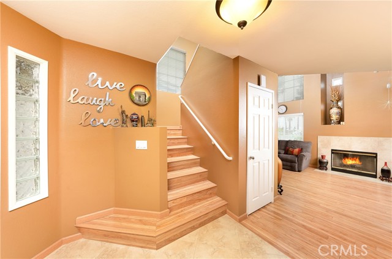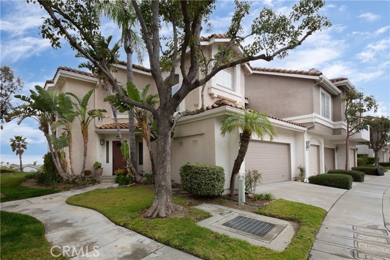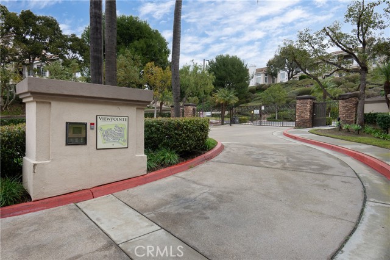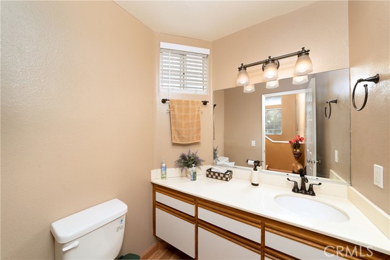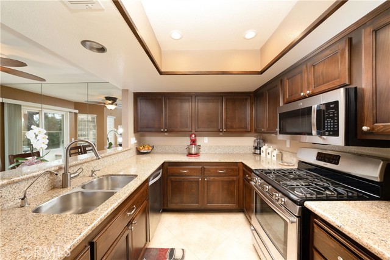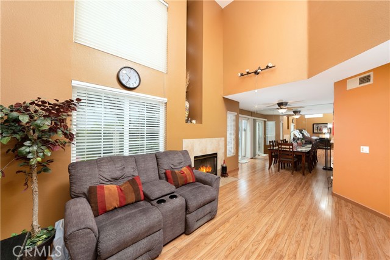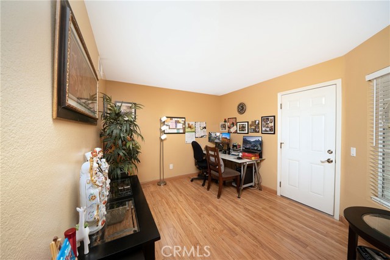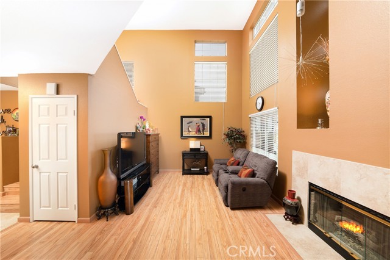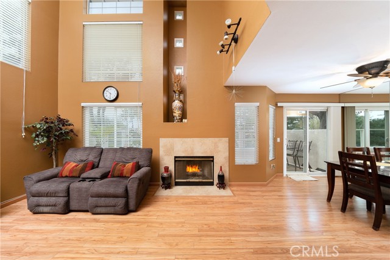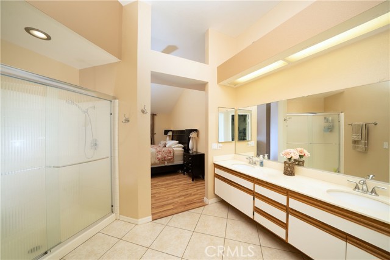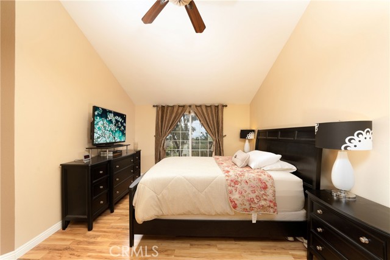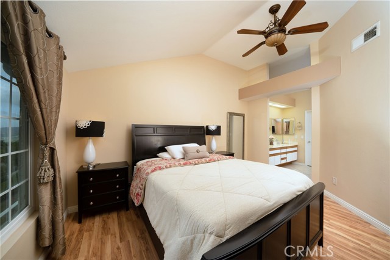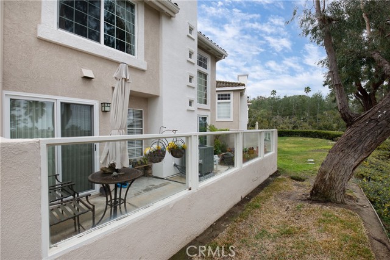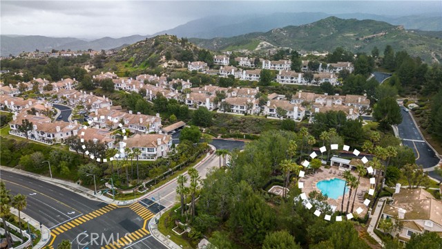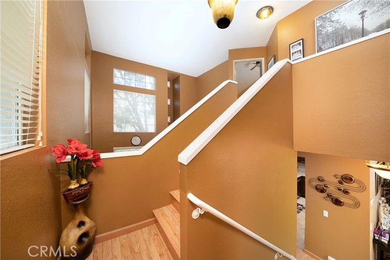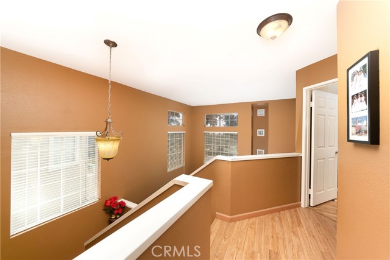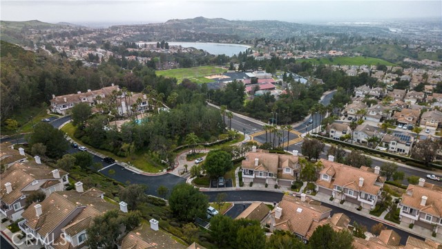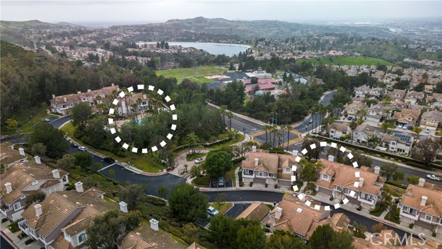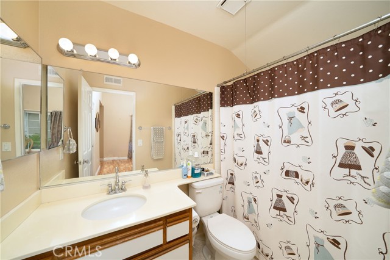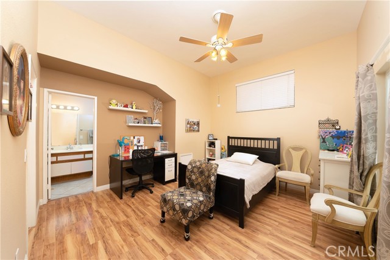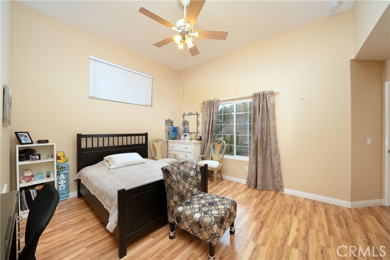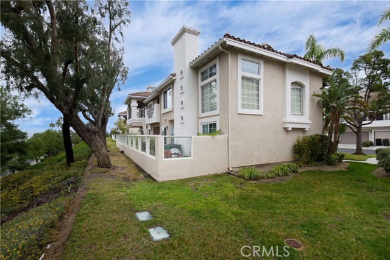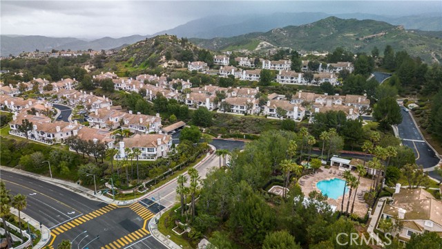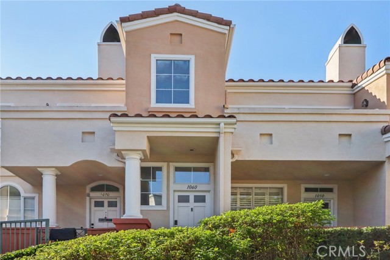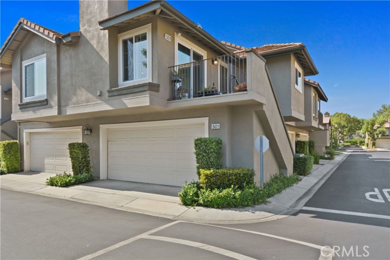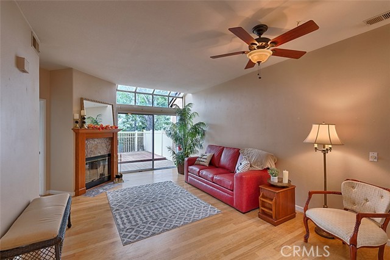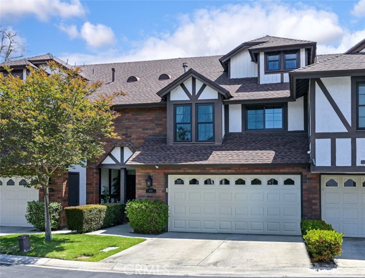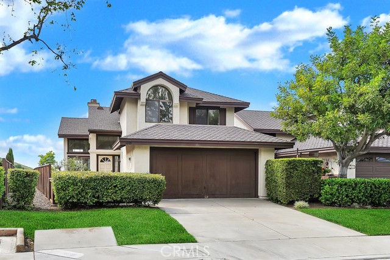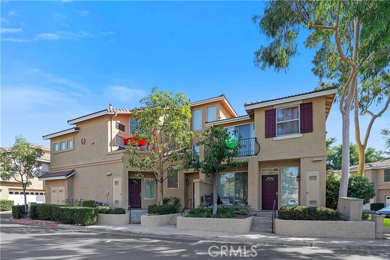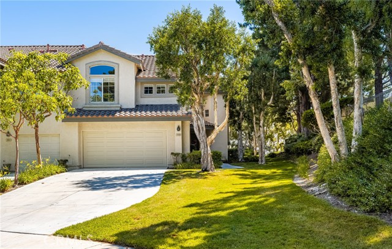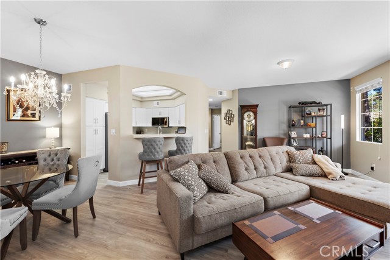1059 Dewcrest Drive
Anaheim Hills, CA 92808
Sold
1059 Dewcrest Drive
Anaheim Hills, CA 92808
Sold
Live a good life in this beautiful end unit in the gated community of Viewpointe. Lovingly cared for and upgraded with laminate wood floors, custom paint, and ceiling fans throughout. The kitchen offers a granite topped breakfast bar and counters, double stainless-steel sinks, and recessed lighting. Just off the dinning room is a charming patio that sides a serene green belt with a view of city lights beyond. Main floor office could be easily converted to a third bedroom. Extra storage space found under the stairs and finished attic space off the 2nd master bedroom. Architectural features create a spacious feel with dramatic high ceilings, plant shelves and plenty of natural lighting. Two master bedrooms have private bathrooms, one of them offers views of city lights and other has a view of manicured front yard. This unit has 2 cars garage with direct access to the house and ample visitor parking. A well-maintained and sparkling swimming pool with barbecue grills is ready for you to enjoy. Easy access to hiking trails within the complex. Situated within an award-winning school district allowing attendance to Canyon Rim Elementary, El Rancho Charter School and Canyon High School. Welcome Home!!
PROPERTY INFORMATION
| MLS # | PW23026794 | Lot Size | N/A |
| HOA Fees | $384/Monthly | Property Type | Townhouse |
| Price | $ 759,998
Price Per SqFt: $ 521 |
DOM | 695 Days |
| Address | 1059 Dewcrest Drive | Type | Residential |
| City | Anaheim Hills | Sq.Ft. | 1,460 Sq. Ft. |
| Postal Code | 92808 | Garage | 2 |
| County | Orange | Year Built | 1989 |
| Bed / Bath | 2 / 2.5 | Parking | 2 |
| Built In | 1989 | Status | Closed |
| Sold Date | 2023-04-25 |
INTERIOR FEATURES
| Has Laundry | Yes |
| Laundry Information | Gas Dryer Hookup, In Garage, Washer Hookup |
| Has Fireplace | Yes |
| Fireplace Information | Living Room |
| Has Appliances | Yes |
| Kitchen Appliances | Dishwasher, Disposal, Gas Range, Gas Water Heater, Microwave |
| Kitchen Area | Breakfast Counter / Bar, Family Kitchen |
| Has Heating | Yes |
| Heating Information | Central |
| Room Information | All Bedrooms Up, Entry, Kitchen, Living Room, Loft, Master Bathroom, Master Bedroom, Office, Two Masters, Walk-In Closet |
| Has Cooling | Yes |
| Cooling Information | Central Air |
| Flooring Information | Laminate, Tile |
| InteriorFeatures Information | Cathedral Ceiling(s), Ceiling Fan(s) |
| EntryLocation | living room |
| WindowFeatures | Double Pane Windows |
| SecuritySafety | Carbon Monoxide Detector(s), Gated Community |
| Bathroom Information | Bathtub, Double Sinks In Master Bath, Granite Counters, Quartz Counters |
| Main Level Bedrooms | 0 |
| Main Level Bathrooms | 1 |
EXTERIOR FEATURES
| FoundationDetails | Slab |
| Roof | Tile |
| Has Pool | No |
| Pool | Association, Community |
WALKSCORE
MAP
MORTGAGE CALCULATOR
- Principal & Interest:
- Property Tax: $811
- Home Insurance:$119
- HOA Fees:$384
- Mortgage Insurance:
PRICE HISTORY
| Date | Event | Price |
| 04/25/2023 | Sold | $755,000 |
| 04/03/2023 | Pending | $759,998 |
| 04/01/2023 | Active Under Contract | $759,998 |
| 02/15/2023 | Listed | $759,998 |

Topfind Realty
REALTOR®
(844)-333-8033
Questions? Contact today.
Interested in buying or selling a home similar to 1059 Dewcrest Drive?
Anaheim Hills Similar Properties
Listing provided courtesy of Tiffany Nguyen, Professional R.E. Center, Inc.. Based on information from California Regional Multiple Listing Service, Inc. as of #Date#. This information is for your personal, non-commercial use and may not be used for any purpose other than to identify prospective properties you may be interested in purchasing. Display of MLS data is usually deemed reliable but is NOT guaranteed accurate by the MLS. Buyers are responsible for verifying the accuracy of all information and should investigate the data themselves or retain appropriate professionals. Information from sources other than the Listing Agent may have been included in the MLS data. Unless otherwise specified in writing, Broker/Agent has not and will not verify any information obtained from other sources. The Broker/Agent providing the information contained herein may or may not have been the Listing and/or Selling Agent.
