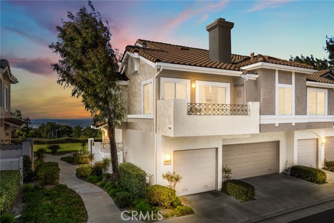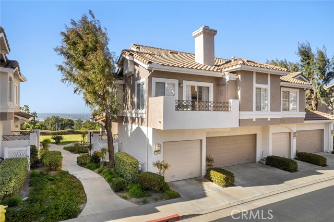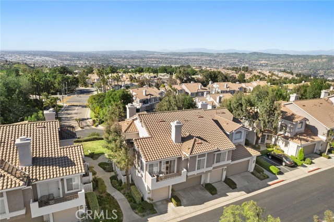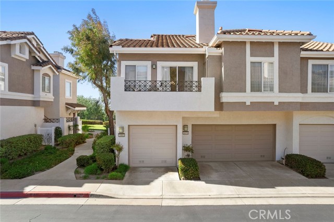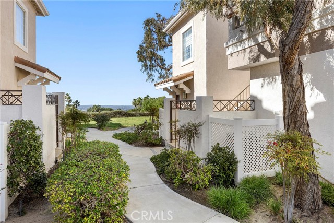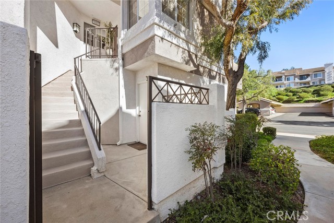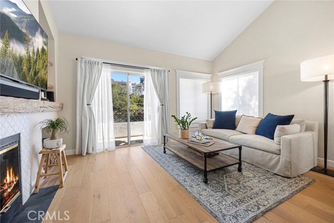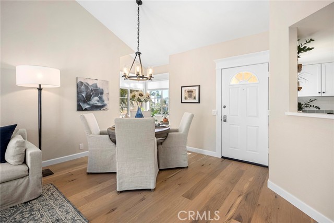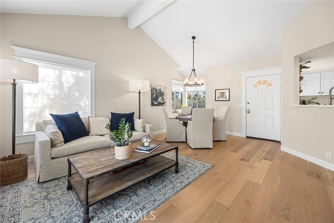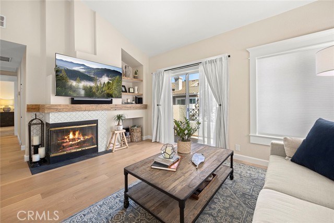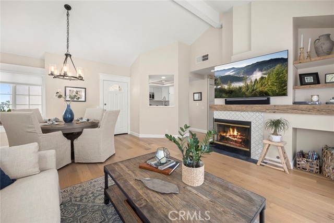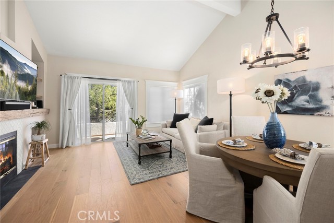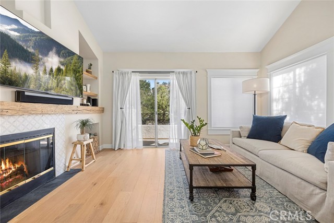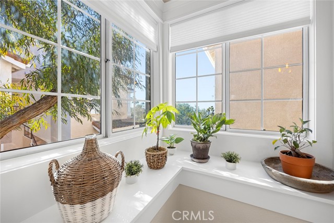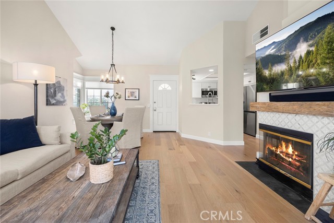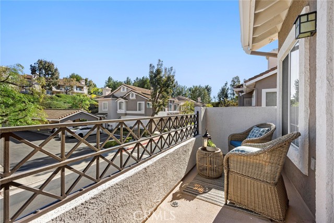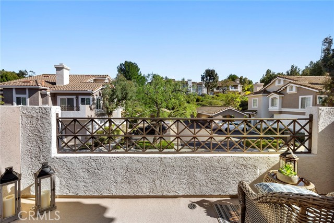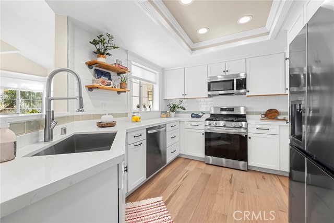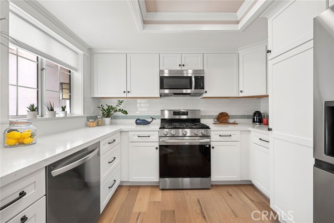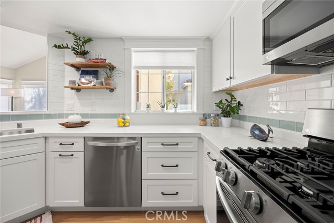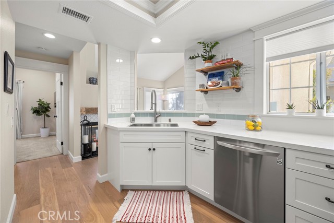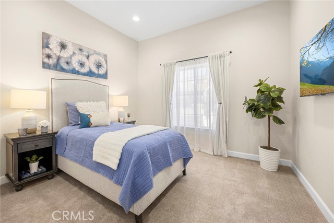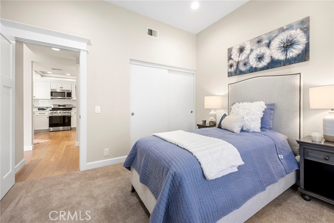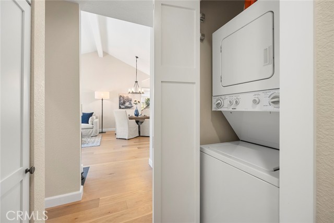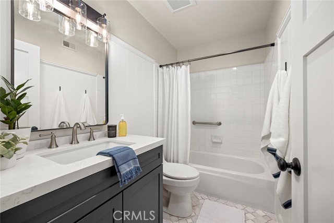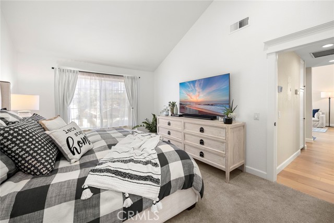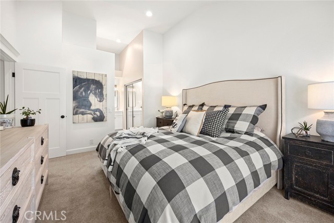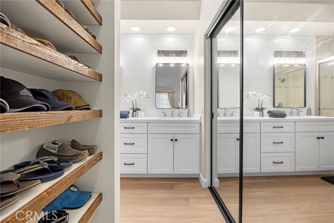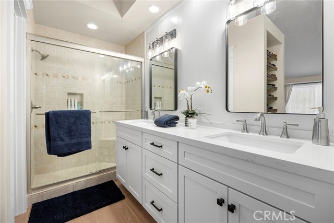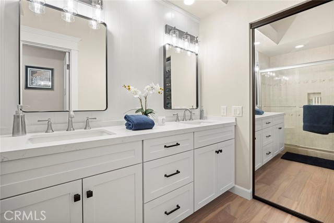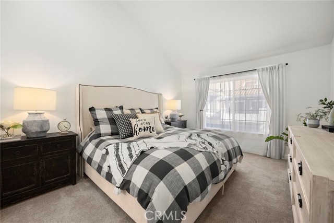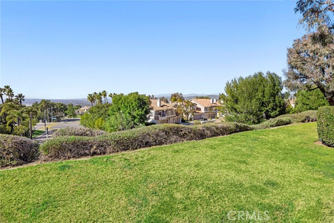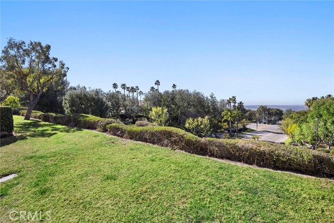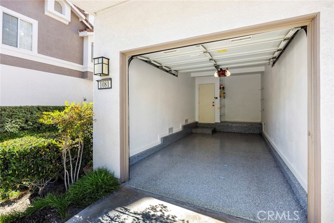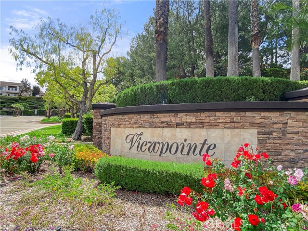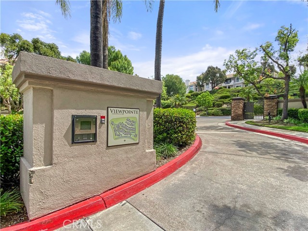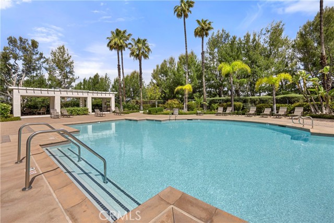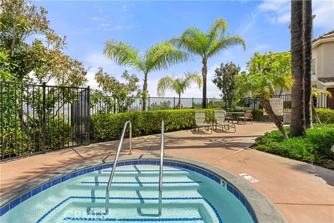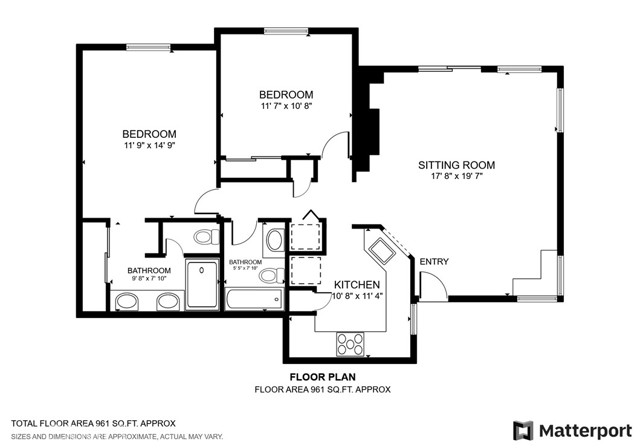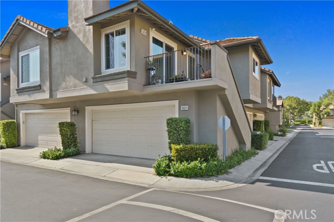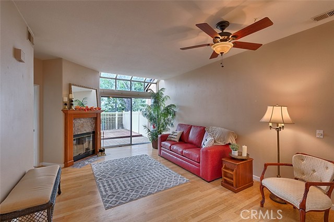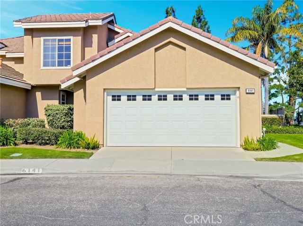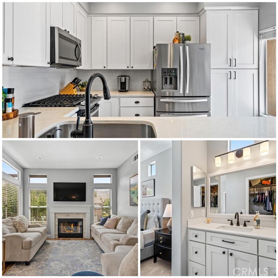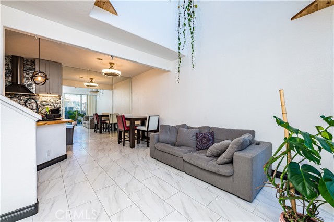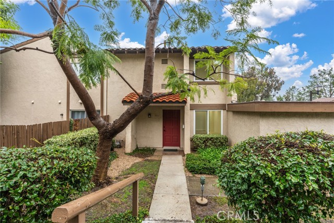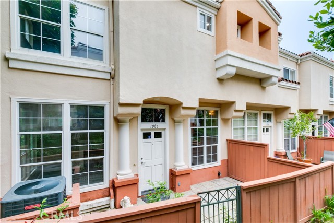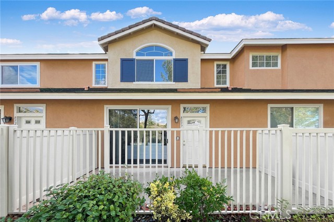1081 Sundance Drive
Anaheim Hills, CA 92808
Sold
1081 Sundance Drive
Anaheim Hills, CA 92808
Sold
Remodeled to the next owner’s delight! The kitchen has been recently remodeled with quartz counters, new cabinets in a Craftsman style with soft close drawers. New appliances and flooring make this like a new home. All the flooring has been upgraded including carpet, luxury vinyl flooring and tile. Both bathrooms have been remodeled, as well, with new counters, cabinets, and lighting. Every interior door has been replaced and window molding added for an elegant craftsman like design. All repainted inside. A true find and at remarkable price. When you walk into this home you will feel like you found a gem! With panoramic views from the living room and off the balcony you gain the sense of space. This second-floor end unit is meticulous and is absolutely turnkey. Even the garage has been redone with epoxy flooring and fresh paint. The complex enjoys excellent facilities with pool and spa and open space. Don’t let this one get away. Come take a look!
PROPERTY INFORMATION
| MLS # | PW23022966 | Lot Size | N/A |
| HOA Fees | $384/Monthly | Property Type | Condominium |
| Price | $ 649,000
Price Per SqFt: $ 649 |
DOM | 700 Days |
| Address | 1081 Sundance Drive | Type | Residential |
| City | Anaheim Hills | Sq.Ft. | 1,000 Sq. Ft. |
| Postal Code | 92808 | Garage | 1 |
| County | Orange | Year Built | 1990 |
| Bed / Bath | 2 / 2 | Parking | 2 |
| Built In | 1990 | Status | Closed |
| Sold Date | 2023-03-08 |
INTERIOR FEATURES
| Has Laundry | Yes |
| Laundry Information | In Closet, Inside |
| Has Fireplace | Yes |
| Fireplace Information | Living Room, Gas |
| Has Appliances | Yes |
| Kitchen Appliances | Dishwasher, Free-Standing Range, Disposal, Gas Oven, Ice Maker, Microwave, Range Hood, Self Cleaning Oven, Vented Exhaust Fan, Water Line to Refrigerator |
| Kitchen Information | Quartz Counters, Remodeled Kitchen, Self-closing drawers |
| Kitchen Area | Separated |
| Has Heating | Yes |
| Heating Information | Central, Forced Air |
| Room Information | All Bedrooms Up, Attic, Kitchen, Laundry, Living Room, Primary Bathroom, Primary Bedroom |
| Has Cooling | Yes |
| Cooling Information | Central Air |
| Flooring Information | Carpet, Tile, Wood |
| InteriorFeatures Information | Cathedral Ceiling(s), High Ceilings, Living Room Balcony, Pantry, Recessed Lighting |
| DoorFeatures | Panel Doors, Sliding Doors |
| EntryLocation | Top level |
| Has Spa | Yes |
| SpaDescription | Association |
| WindowFeatures | Double Pane Windows |
| SecuritySafety | Automatic Gate, Carbon Monoxide Detector(s), Gated Community, Smoke Detector(s) |
| Bathroom Information | Bathtub, Shower, Shower in Tub, Double Sinks in Primary Bath, Exhaust fan(s), Privacy toilet door, Quartz Counters, Remodeled, Upgraded, Walk-in shower |
| Main Level Bedrooms | 2 |
| Main Level Bathrooms | 2 |
EXTERIOR FEATURES
| Roof | Spanish Tile |
| Has Pool | No |
| Pool | Association |
| Has Fence | No |
| Fencing | None |
WALKSCORE
MAP
MORTGAGE CALCULATOR
- Principal & Interest:
- Property Tax: $692
- Home Insurance:$119
- HOA Fees:$384
- Mortgage Insurance:
PRICE HISTORY
| Date | Event | Price |
| 02/16/2023 | Pending | $649,000 |
| 02/10/2023 | Listed | $649,000 |

Topfind Realty
REALTOR®
(844)-333-8033
Questions? Contact today.
Interested in buying or selling a home similar to 1081 Sundance Drive?
Anaheim Hills Similar Properties
Listing provided courtesy of Edith Israel, Keller Williams Realty. Based on information from California Regional Multiple Listing Service, Inc. as of #Date#. This information is for your personal, non-commercial use and may not be used for any purpose other than to identify prospective properties you may be interested in purchasing. Display of MLS data is usually deemed reliable but is NOT guaranteed accurate by the MLS. Buyers are responsible for verifying the accuracy of all information and should investigate the data themselves or retain appropriate professionals. Information from sources other than the Listing Agent may have been included in the MLS data. Unless otherwise specified in writing, Broker/Agent has not and will not verify any information obtained from other sources. The Broker/Agent providing the information contained herein may or may not have been the Listing and/or Selling Agent.
