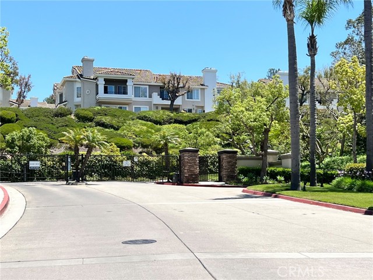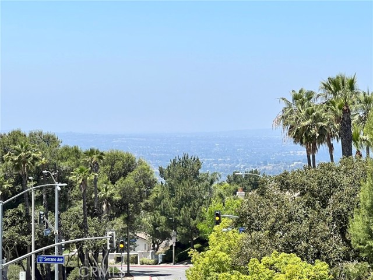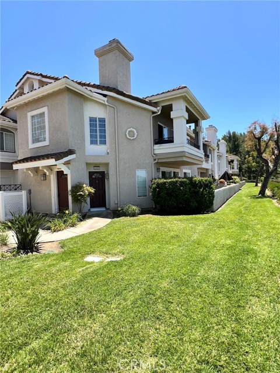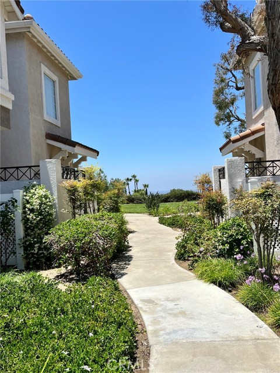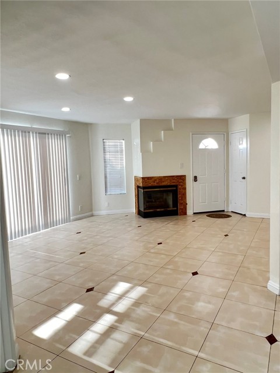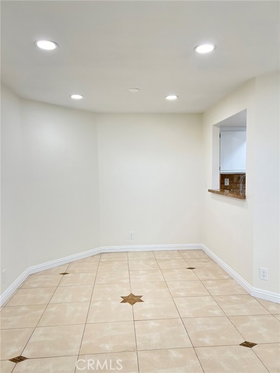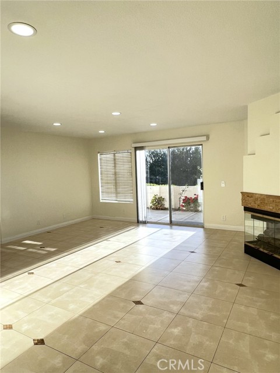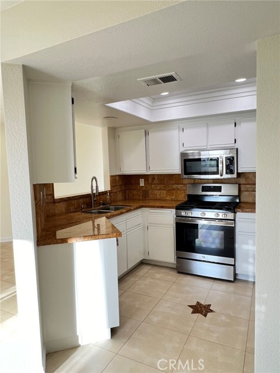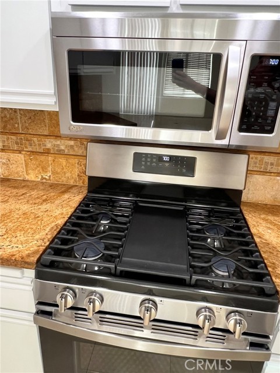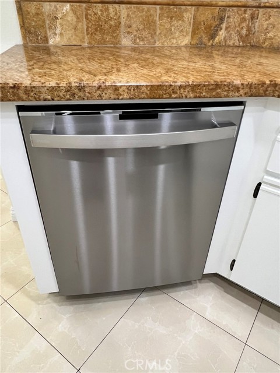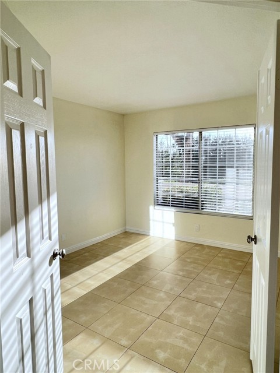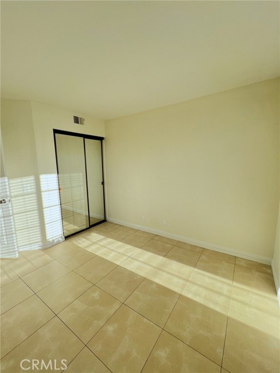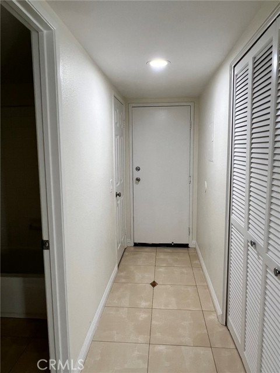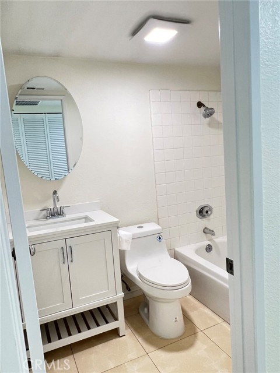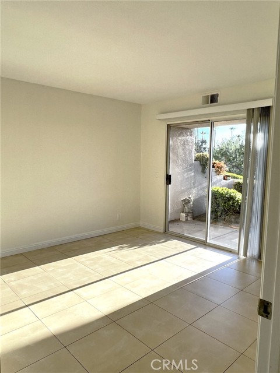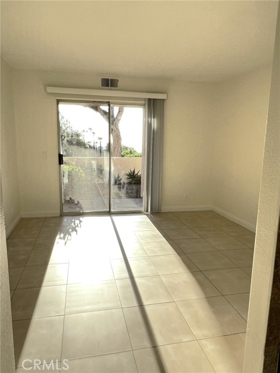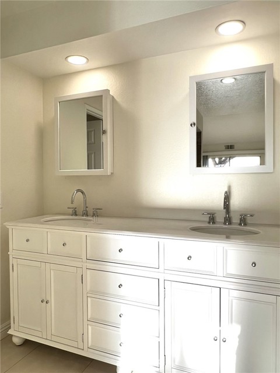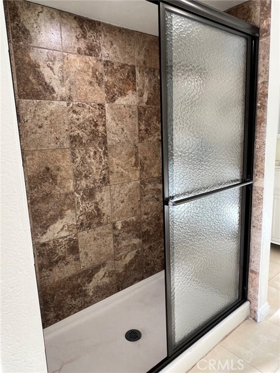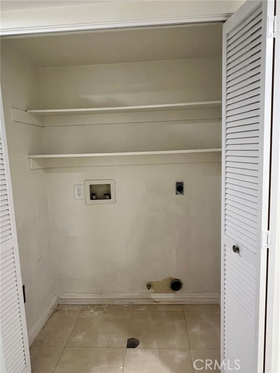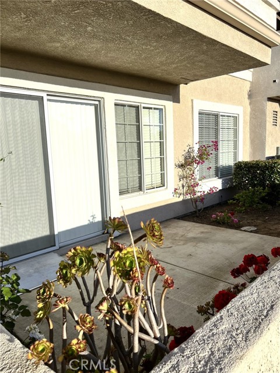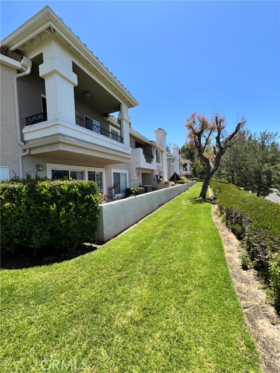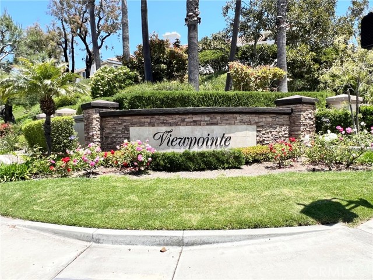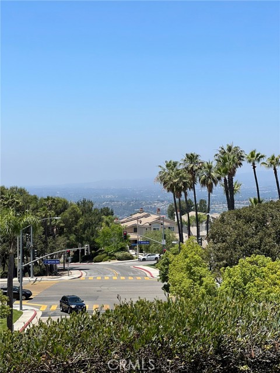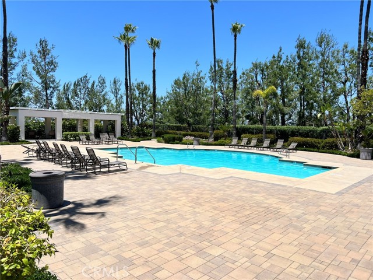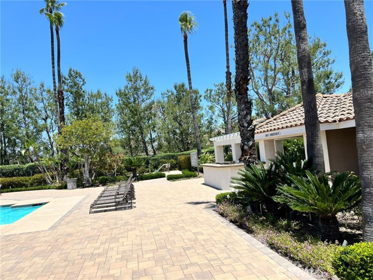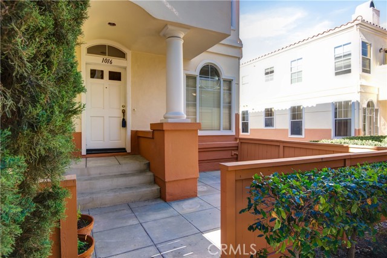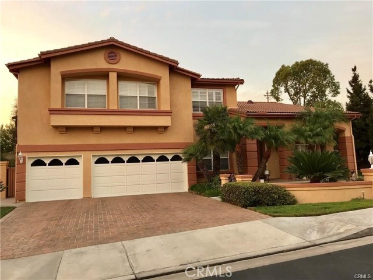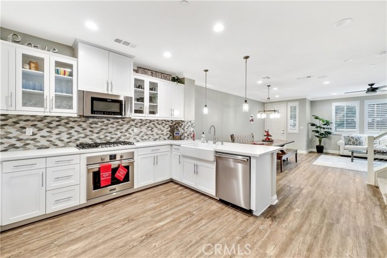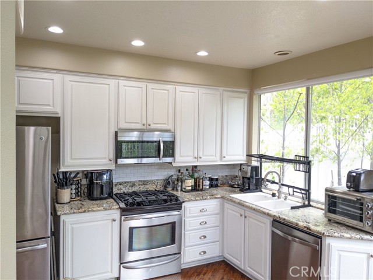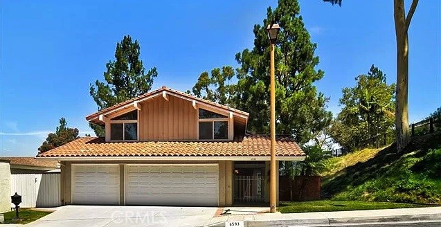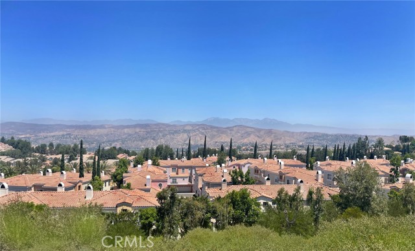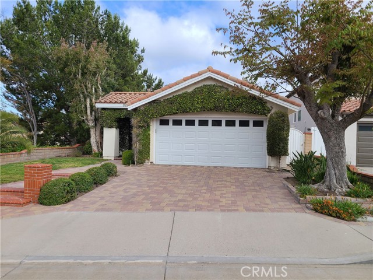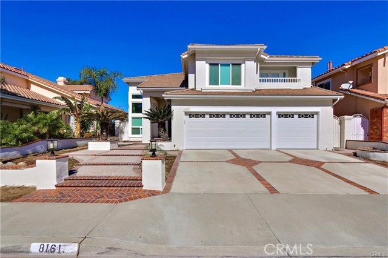1089 Sundance Drive
Anaheim Hills, CA 92808
$3,275
Price
Price
2
Bed
Bed
2
Bath
Bath
1,006 Sq. Ft.
$3 / Sq. Ft.
$3 / Sq. Ft.
Sold
1089 Sundance Drive
Anaheim Hills, CA 92808
Sold
$3,275
Price
Price
2
Bed
Bed
2
Bath
Bath
1,006
Sq. Ft.
Sq. Ft.
Nestled in the highly sought after gated community of Viewpoint in coveted Anaheim Hills. This beautiful single-story, downstairs condo has 2-bedrooms and 2-bathrooms with stunning panoramic views of the city. Upon entering the unit, you are greeted with an open floor plan featuring a great room with fireplace for quiet evenings and gatherings with friends and family. There is a dining area next to the great room and kitchen for easy entertaining. The kitchen features brand new appliances, stone countertops and tile flooring. The large primary bedroom en-suite features a sliding glass door to access the charming patio. The primary and secondary bathrooms have brand new vanities and fixtures. This home is light and bright with a fresh coat of paint throughout the condo and is move-in ready. This wonderful condo features inside laundry hookups and direct access to a 1-car garage and additional storage. There is a second dedicated covered parking spot in the lot across from the property and guest parking is also available. Association amenities include a resort-style pool, spa, and BBQ area. Near to shopping centers, restaurants and parks.
PROPERTY INFORMATION
| MLS # | OC24120639 | Lot Size | 0 Sq. Ft. |
| HOA Fees | $0/Monthly | Property Type | Condominium |
| Price | $ 3,275
Price Per SqFt: $ 3 |
DOM | 313 Days |
| Address | 1089 Sundance Drive | Type | Residential Lease |
| City | Anaheim Hills | Sq.Ft. | 1,006 Sq. Ft. |
| Postal Code | 92808 | Garage | 1 |
| County | Orange | Year Built | 1990 |
| Bed / Bath | 2 / 2 | Parking | 2 |
| Built In | 1990 | Status | Closed |
| Rented Date | 2024-07-08 |
INTERIOR FEATURES
| Has Laundry | Yes |
| Laundry Information | Gas Dryer Hookup, In Closet, Individual Room, Washer Hookup |
| Has Fireplace | Yes |
| Fireplace Information | Living Room, Gas Starter |
| Has Appliances | Yes |
| Kitchen Appliances | Dishwasher, Disposal, Gas Range, Microwave, Water Heater |
| Kitchen Information | Kitchen Island, Kitchen Open to Family Room, Stone Counters |
| Kitchen Area | Area, Dining Room |
| Has Heating | Yes |
| Heating Information | Central |
| Room Information | Dressing Area, Great Room, Kitchen, Main Floor Bedroom, Main Floor Primary Bedroom, Primary Bathroom, Primary Suite |
| Has Cooling | Yes |
| Cooling Information | Central Air |
| Flooring Information | Tile |
| InteriorFeatures Information | Open Floorplan, Recessed Lighting, Stone Counters, Unfurnished |
| EntryLocation | 1 |
| Entry Level | 1 |
| Has Spa | Yes |
| SpaDescription | Association, Heated, In Ground |
| SecuritySafety | Automatic Gate, Gated Community |
| Bathroom Information | Shower, Shower in Tub, Closet in bathroom, Double Sinks in Primary Bath, Exhaust fan(s), Main Floor Full Bath, Privacy toilet door, Stone Counters, Vanity area, Walk-in shower |
| Main Level Bedrooms | 2 |
| Main Level Bathrooms | 2 |
EXTERIOR FEATURES
| Has Pool | No |
| Pool | Association, In Ground |
| Has Patio | Yes |
| Patio | Concrete, Patio Open |
WALKSCORE
MAP
PRICE HISTORY
| Date | Event | Price |
| 07/08/2024 | Pending | $3,275 |
| 06/13/2024 | Listed | $3,475 |

Topfind Realty
REALTOR®
(844)-333-8033
Questions? Contact today.
Interested in buying or selling a home similar to 1089 Sundance Drive?
Anaheim Hills Similar Properties
Listing provided courtesy of Christina Khandan, Keller Williams OC Coastal Realty. Based on information from California Regional Multiple Listing Service, Inc. as of #Date#. This information is for your personal, non-commercial use and may not be used for any purpose other than to identify prospective properties you may be interested in purchasing. Display of MLS data is usually deemed reliable but is NOT guaranteed accurate by the MLS. Buyers are responsible for verifying the accuracy of all information and should investigate the data themselves or retain appropriate professionals. Information from sources other than the Listing Agent may have been included in the MLS data. Unless otherwise specified in writing, Broker/Agent has not and will not verify any information obtained from other sources. The Broker/Agent providing the information contained herein may or may not have been the Listing and/or Selling Agent.
