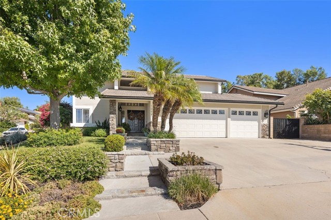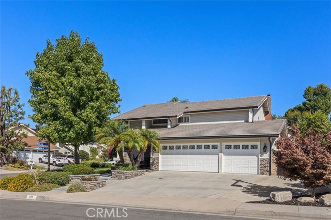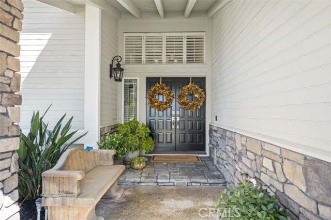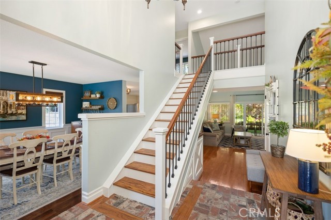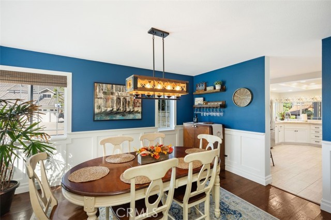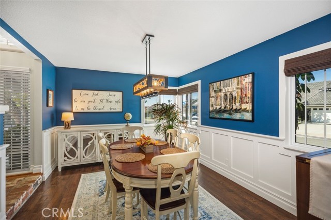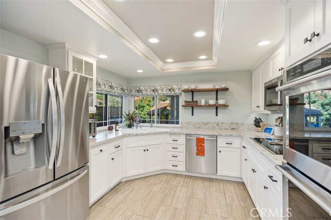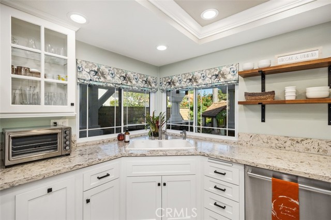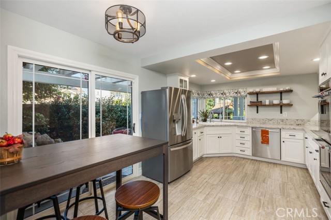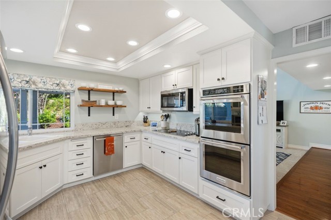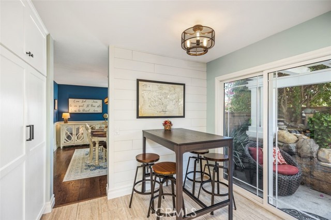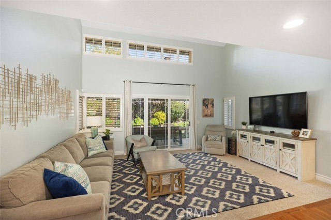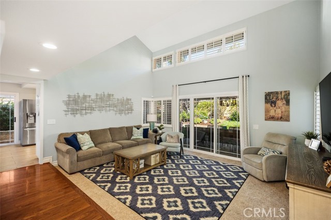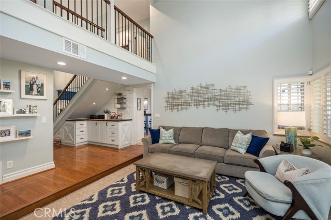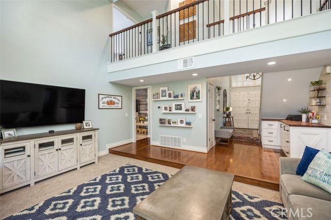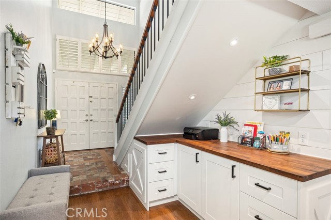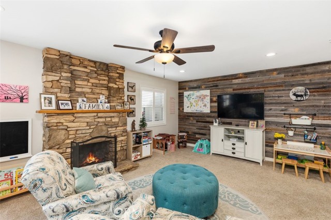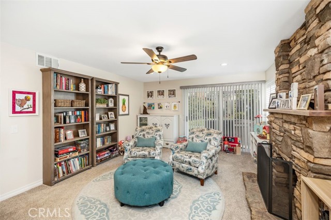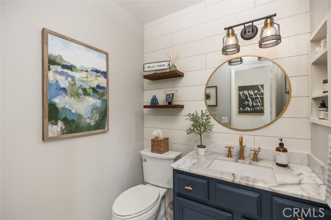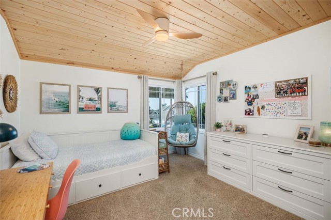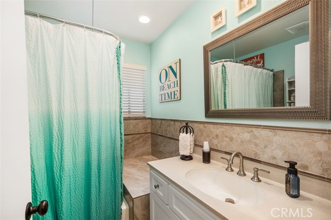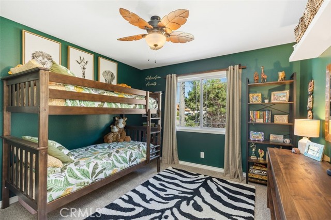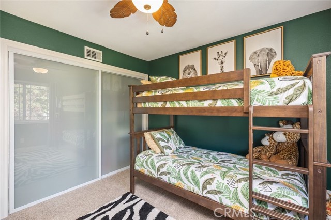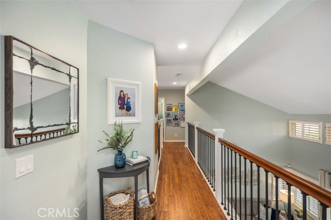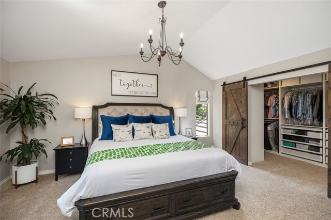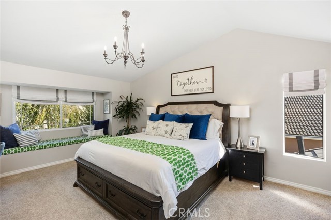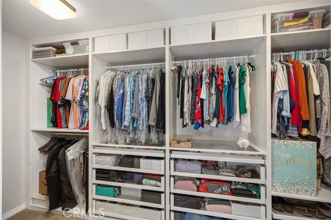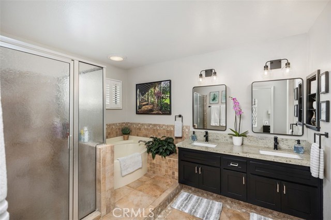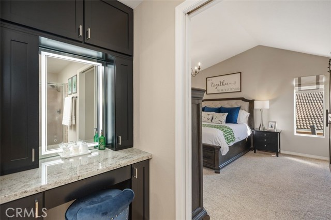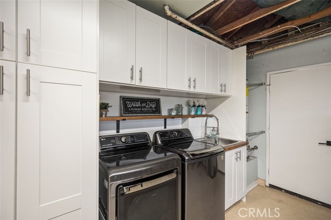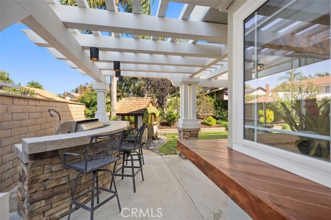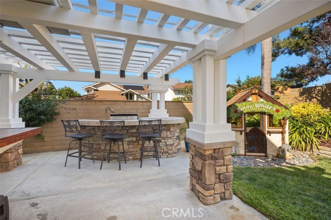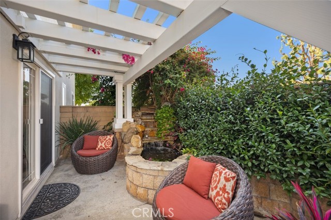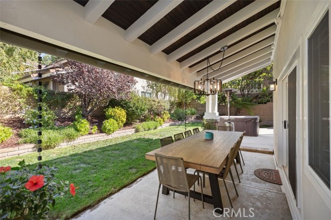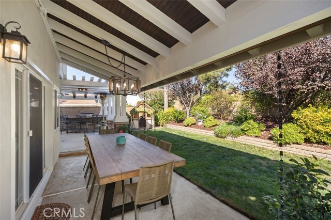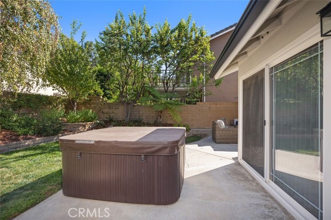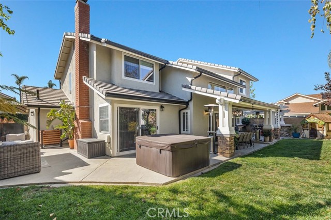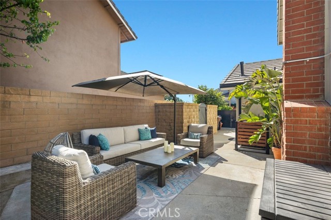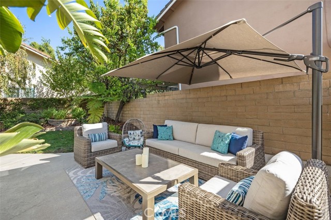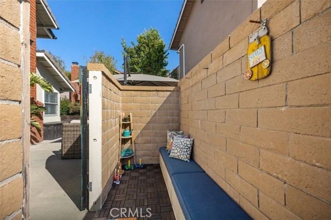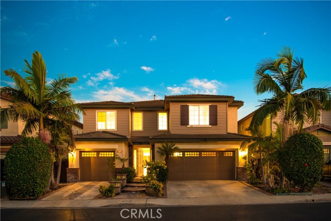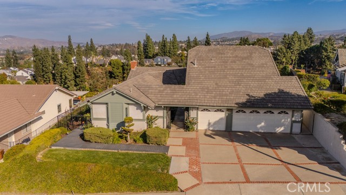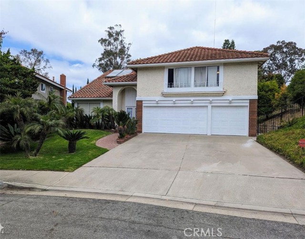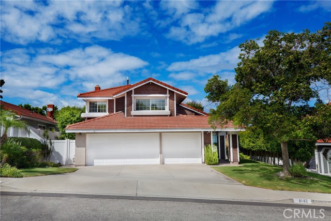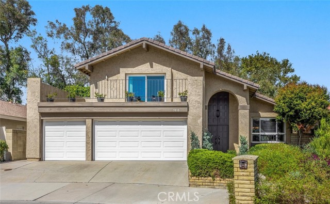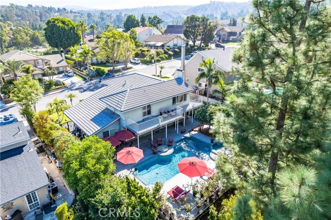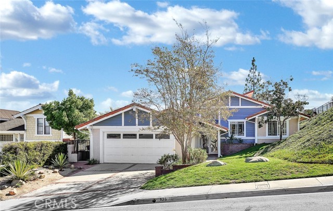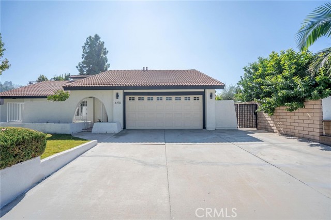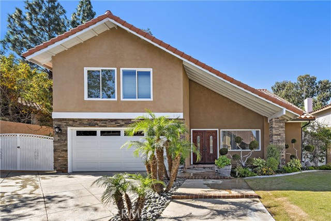1099 Burlwood Drive
Anaheim Hills, CA 92807
Sold
1099 Burlwood Drive
Anaheim Hills, CA 92807
Sold
1099 S Burlwood Drive isn’t just a home - it’s an upgrade. With three bedrooms upstairs + extra large 1st floor bonus room/4th bedroom, and 2.5 bathrooms, it provides the perfect amount of space to live in while feeling cozy at the same time. This luxurious home has been upgraded throughout, from the remodeled kitchen which includes quartz counters, double ovens, stainless steel appliances and a pass-thru window to the outdoor BBQ island - this is the kind of kitchen you’ve only dreamed of. Double pane windows with custom shades or plantation shutters throughout the house create a privacy your family will appreciate, and the corner lot allows your home the space it needs. The 3 car garage, wide driveway, and covered rear patio area make outdoor living even sweeter - plus, there’s an added bonus - an above ground hot tub. After a long day, you can kick back in the hot tub under the stars. On top of it all, the exterior & interior of the home was recently painted and has an almost brand new roof - this property is truly turnkey! Zoned for top schools all very nearby including Anaheim Hills Elementary which is within walking distance! So, if you’re looking to upgrade your living, 1099 S Burlwood Drive is calling your name. This home is ready for its next adventure, and your family might just fit the bill.
PROPERTY INFORMATION
| MLS # | PW23189905 | Lot Size | 7,100 Sq. Ft. |
| HOA Fees | $165/Monthly | Property Type | Single Family Residence |
| Price | $ 1,299,000
Price Per SqFt: $ 592 |
DOM | 741 Days |
| Address | 1099 Burlwood Drive | Type | Residential |
| City | Anaheim Hills | Sq.Ft. | 2,196 Sq. Ft. |
| Postal Code | 92807 | Garage | 3 |
| County | Orange | Year Built | 1977 |
| Bed / Bath | 4 / 2.5 | Parking | 3 |
| Built In | 1977 | Status | Closed |
| Sold Date | 2023-12-18 |
INTERIOR FEATURES
| Has Laundry | Yes |
| Laundry Information | In Garage |
| Has Fireplace | Yes |
| Fireplace Information | Bonus Room, Den |
| Has Appliances | Yes |
| Kitchen Appliances | Dishwasher, Double Oven, Electric Cooktop, Microwave, Vented Exhaust Fan |
| Kitchen Information | Quartz Counters, Remodeled Kitchen |
| Kitchen Area | Dining Room, In Kitchen |
| Has Heating | Yes |
| Heating Information | Central, Forced Air |
| Room Information | Bonus Room, Den, Family Room, Primary Suite |
| Has Cooling | Yes |
| Cooling Information | Central Air |
| Flooring Information | Carpet, Tile, Wood |
| InteriorFeatures Information | Cathedral Ceiling(s), Ceiling Fan(s), Quartz Counters |
| DoorFeatures | Double Door Entry, Sliding Doors |
| EntryLocation | front door |
| Entry Level | 1 |
| Has Spa | Yes |
| SpaDescription | Private, Above Ground, Permits |
| WindowFeatures | Double Pane Windows, Shutters |
| SecuritySafety | Carbon Monoxide Detector(s), Security System, Smoke Detector(s) |
| Bathroom Information | Shower in Tub, Double Sinks in Primary Bath, Granite Counters, Remodeled, Separate tub and shower, Walk-in shower |
| Main Level Bedrooms | 0 |
| Main Level Bathrooms | 1 |
EXTERIOR FEATURES
| FoundationDetails | Slab |
| Roof | Concrete, Flat Tile |
| Has Pool | No |
| Pool | None |
| Has Patio | Yes |
| Patio | Covered, Patio |
| Has Fence | Yes |
| Fencing | Block |
| Has Sprinklers | Yes |
WALKSCORE
MAP
MORTGAGE CALCULATOR
- Principal & Interest:
- Property Tax: $1,386
- Home Insurance:$119
- HOA Fees:$165
- Mortgage Insurance:
PRICE HISTORY
| Date | Event | Price |
| 12/18/2023 | Sold | $1,275,000 |
| 11/30/2023 | Pending | $1,299,000 |
| 11/14/2023 | Price Change | $1,299,000 (-3.71%) |
| 10/23/2023 | Price Change | $1,349,000 (-2.88%) |

Topfind Realty
REALTOR®
(844)-333-8033
Questions? Contact today.
Interested in buying or selling a home similar to 1099 Burlwood Drive?
Anaheim Hills Similar Properties
Listing provided courtesy of Stephen Mortensen, Coldwell Banker Realty. Based on information from California Regional Multiple Listing Service, Inc. as of #Date#. This information is for your personal, non-commercial use and may not be used for any purpose other than to identify prospective properties you may be interested in purchasing. Display of MLS data is usually deemed reliable but is NOT guaranteed accurate by the MLS. Buyers are responsible for verifying the accuracy of all information and should investigate the data themselves or retain appropriate professionals. Information from sources other than the Listing Agent may have been included in the MLS data. Unless otherwise specified in writing, Broker/Agent has not and will not verify any information obtained from other sources. The Broker/Agent providing the information contained herein may or may not have been the Listing and/or Selling Agent.
