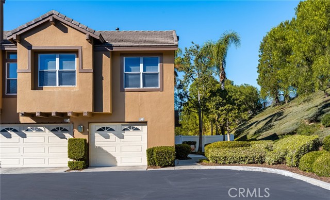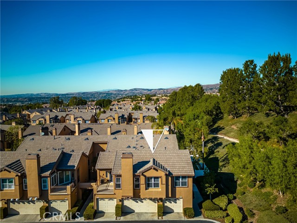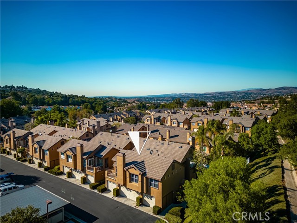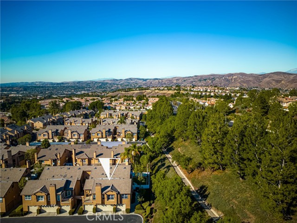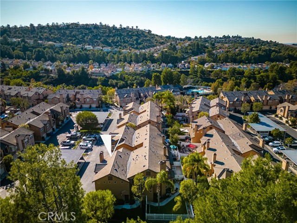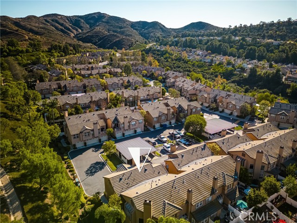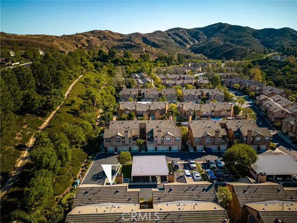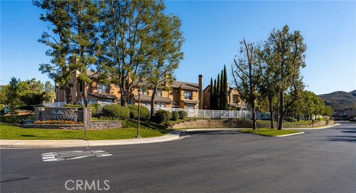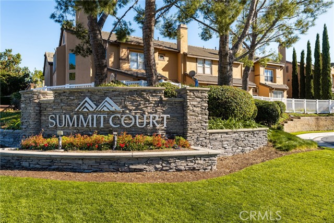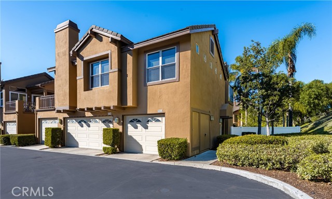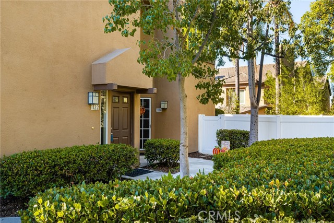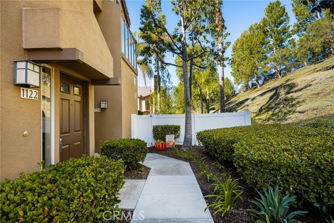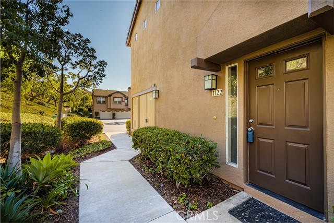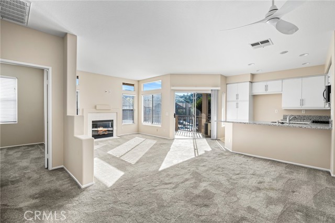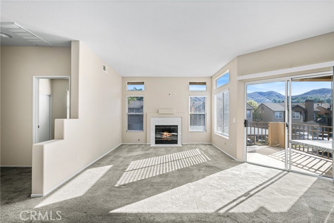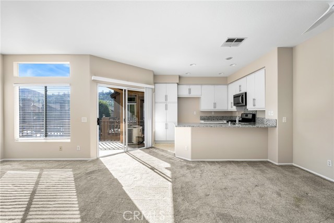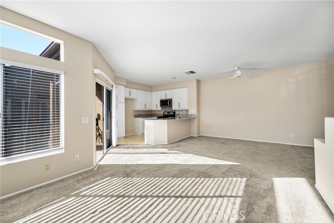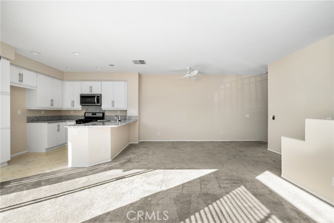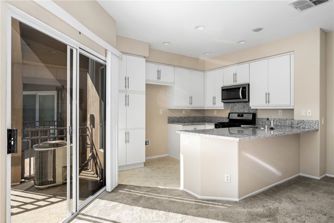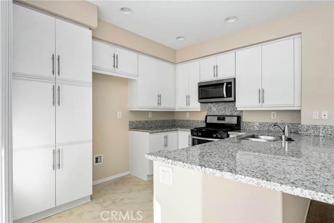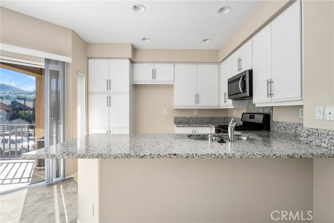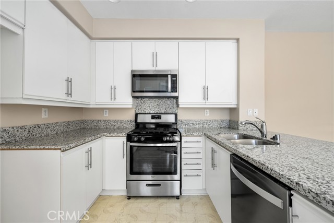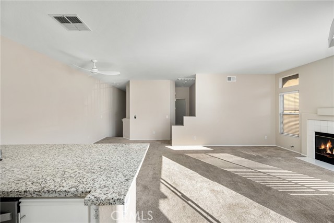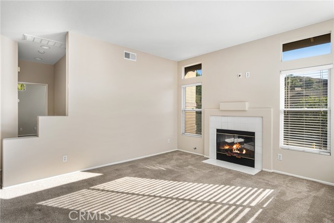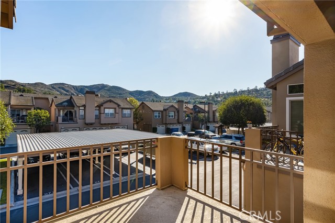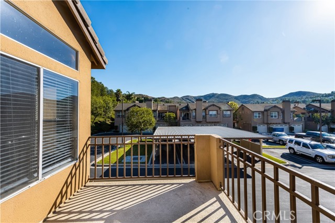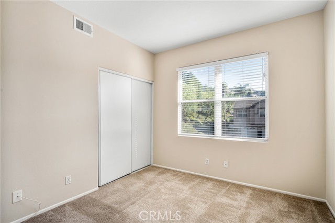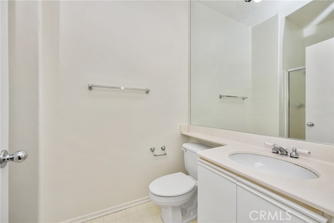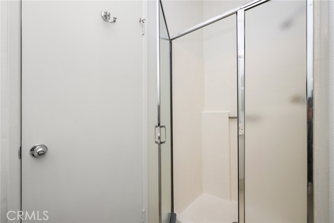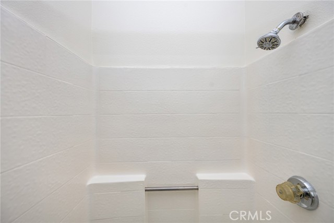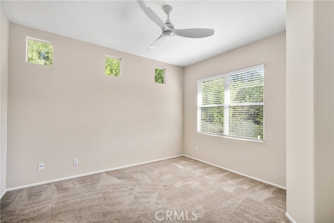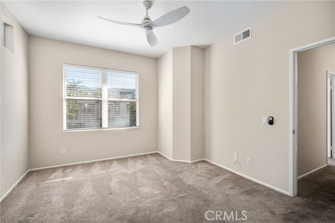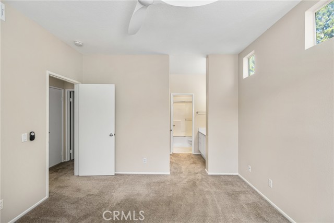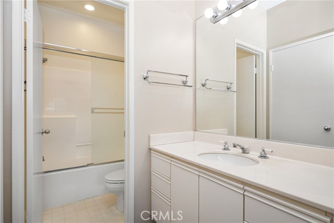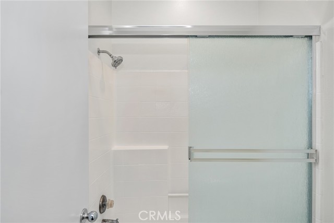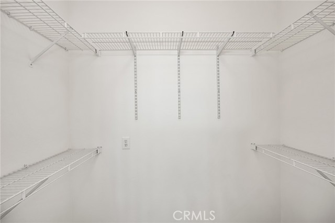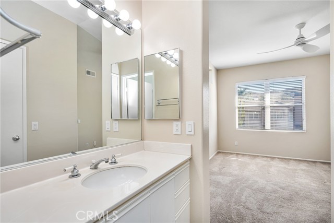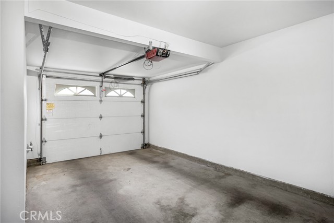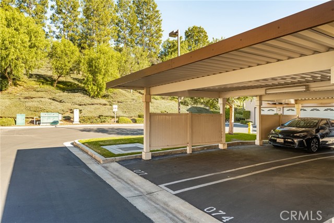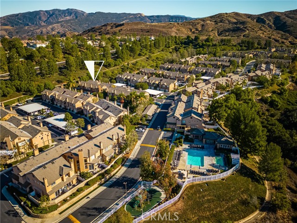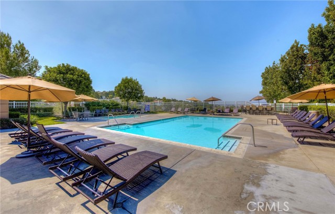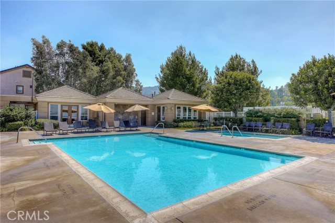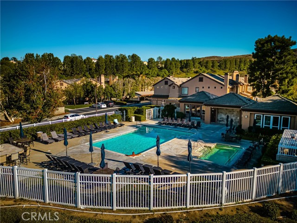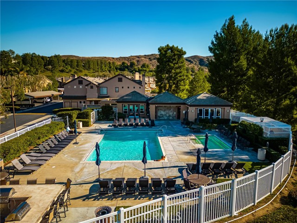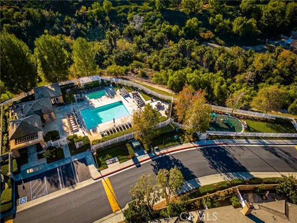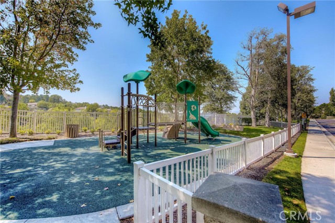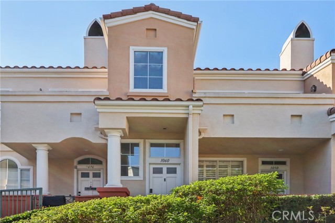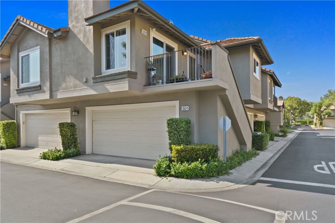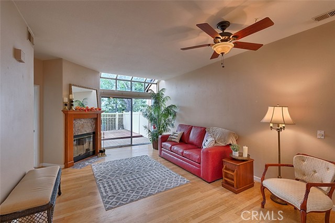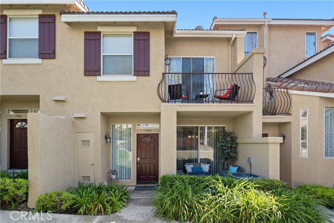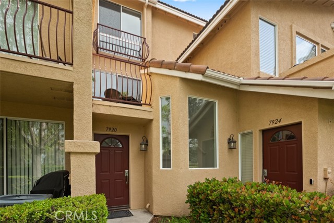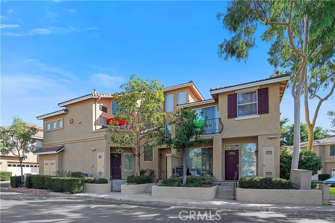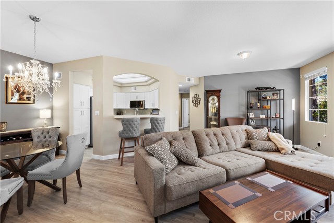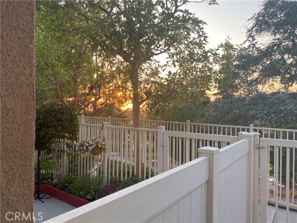1122 Country Glen Way
Anaheim Hills, CA 92808
Sold
1122 Country Glen Way
Anaheim Hills, CA 92808
Sold
Two Bedroom, Two Bath, nestled within the Serene Hills of Anaheim, in the sought after Summit Court Community. End unit, with no one above or below you. Custom two-toned paint, A/C, New ceiling fans, and tinted windows for cooler living. Bright open living room with peaceful pastoral views, cozy fireplace, and dining area. Kitchen with canned lighting, stainless-steel appliances, Gas cooking, built-in microwave oven, dishwasher, Granite counter tops, breakfast bar, and slider leading to cozy balcony with endless views. Master bedroom with private attached bath. Single car garage with automatic opener and direct access into condo, and 1 assigned covered parking space (#77) just across from garage. Laundry hook-ups in garage. Association pool, spa, tot lot, weight room/gym, clubhouse, easy access to freeway 91 freeway & 241 Toll Road, walking distance to Ronald Reagan Park and Weir Canyon Trail for hiking, biking and running, and short drive down the hill to restaurants, grocery stores and entertainment. Carport space #77
PROPERTY INFORMATION
| MLS # | PW23202442 | Lot Size | N/A |
| HOA Fees | $396/Monthly | Property Type | Condominium |
| Price | $ 599,900
Price Per SqFt: $ 574 |
DOM | 685 Days |
| Address | 1122 Country Glen Way | Type | Residential |
| City | Anaheim Hills | Sq.Ft. | 1,046 Sq. Ft. |
| Postal Code | 92808 | Garage | 1 |
| County | Orange | Year Built | 1991 |
| Bed / Bath | 2 / 2 | Parking | 2 |
| Built In | 1991 | Status | Closed |
| Sold Date | 2024-01-10 |
INTERIOR FEATURES
| Has Laundry | Yes |
| Laundry Information | Gas Dryer Hookup, In Garage |
| Has Fireplace | Yes |
| Fireplace Information | Living Room |
| Has Appliances | Yes |
| Kitchen Appliances | Dishwasher, Disposal, Gas Range, Microwave, Water Heater, Water Line to Refrigerator |
| Kitchen Information | Granite Counters |
| Kitchen Area | Area, Breakfast Counter / Bar, In Kitchen |
| Has Heating | Yes |
| Heating Information | Central |
| Room Information | All Bedrooms Up, Kitchen, Laundry |
| Has Cooling | Yes |
| Cooling Information | Central Air |
| Flooring Information | Carpet, Laminate |
| InteriorFeatures Information | Ceiling Fan(s), Granite Counters, Living Room Balcony, Open Floorplan, Recessed Lighting, Unfurnished |
| DoorFeatures | Sliding Doors |
| EntryLocation | right side |
| Entry Level | 1 |
| Has Spa | Yes |
| SpaDescription | Association, Community |
| SecuritySafety | Carbon Monoxide Detector(s), Smoke Detector(s) |
| Bathroom Information | Shower in Tub, Exhaust fan(s), Walk-in shower |
| Main Level Bedrooms | 2 |
| Main Level Bathrooms | 2 |
EXTERIOR FEATURES
| Has Pool | No |
| Pool | Association, Community |
| Has Patio | Yes |
| Patio | Patio |
WALKSCORE
MAP
MORTGAGE CALCULATOR
- Principal & Interest:
- Property Tax: $640
- Home Insurance:$119
- HOA Fees:$396
- Mortgage Insurance:
PRICE HISTORY
| Date | Event | Price |
| 01/10/2024 | Sold | $616,000 |
| 01/04/2024 | Pending | $599,900 |
| 12/06/2023 | Active Under Contract | $599,900 |
| 11/29/2023 | Listed | $599,900 |

Topfind Realty
REALTOR®
(844)-333-8033
Questions? Contact today.
Interested in buying or selling a home similar to 1122 Country Glen Way?
Anaheim Hills Similar Properties
Listing provided courtesy of Justin Polentz, JP Real Estate Services, Inc.. Based on information from California Regional Multiple Listing Service, Inc. as of #Date#. This information is for your personal, non-commercial use and may not be used for any purpose other than to identify prospective properties you may be interested in purchasing. Display of MLS data is usually deemed reliable but is NOT guaranteed accurate by the MLS. Buyers are responsible for verifying the accuracy of all information and should investigate the data themselves or retain appropriate professionals. Information from sources other than the Listing Agent may have been included in the MLS data. Unless otherwise specified in writing, Broker/Agent has not and will not verify any information obtained from other sources. The Broker/Agent providing the information contained herein may or may not have been the Listing and/or Selling Agent.
