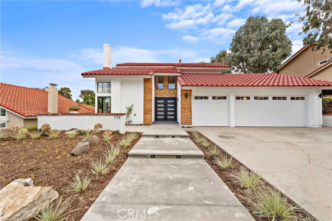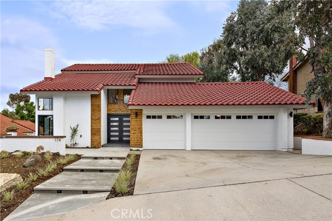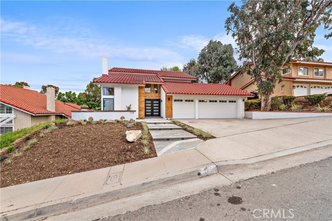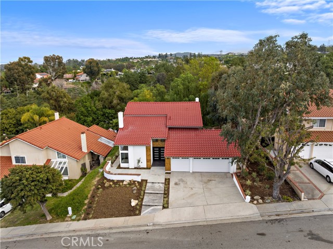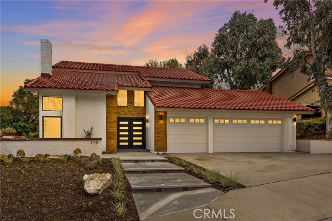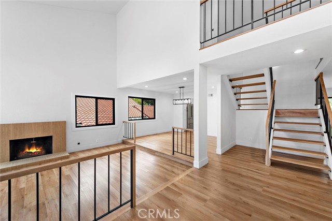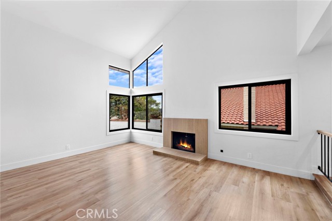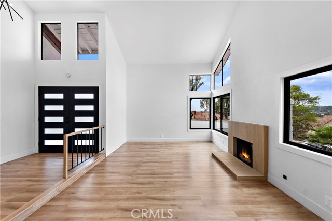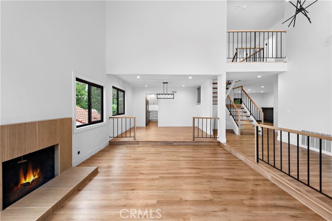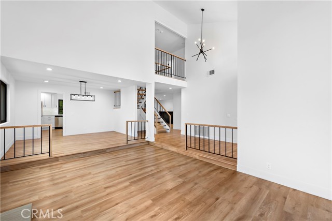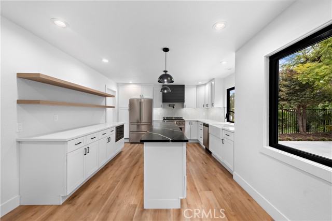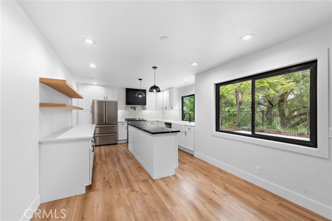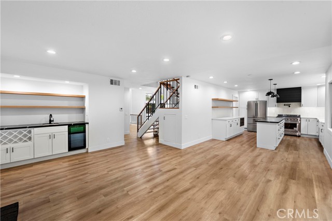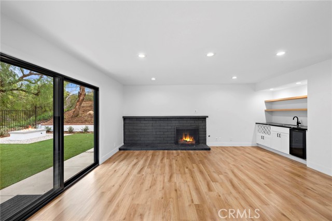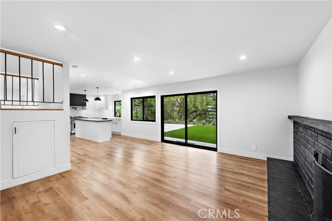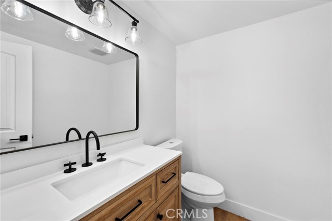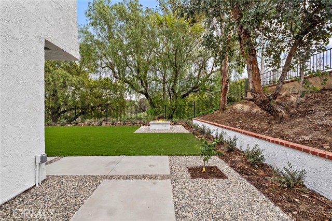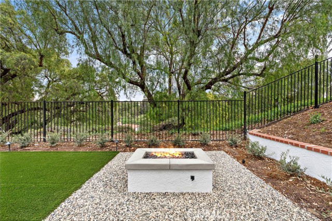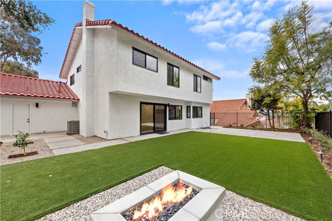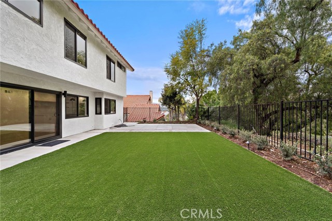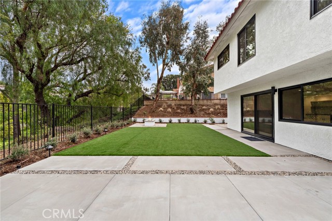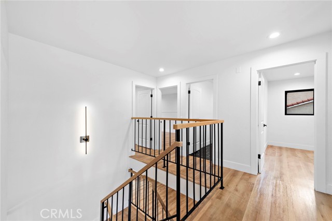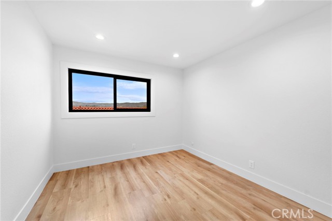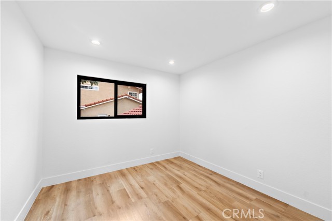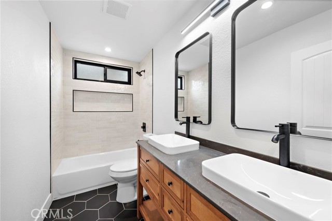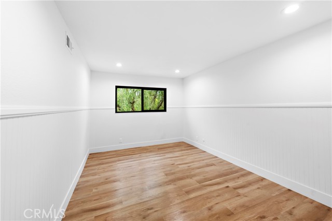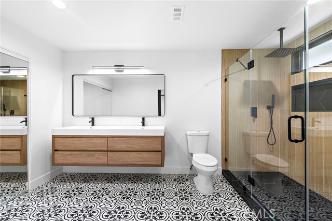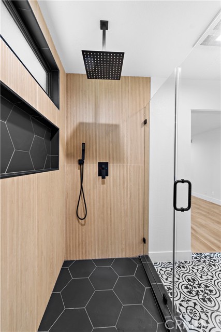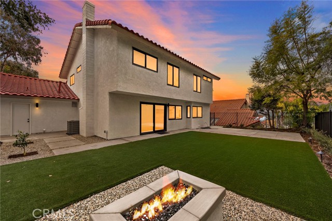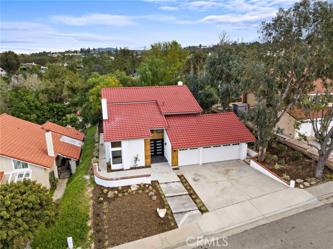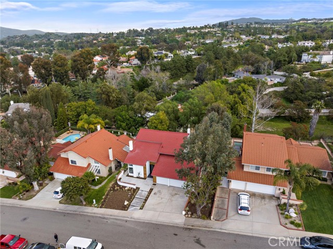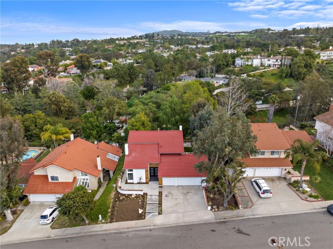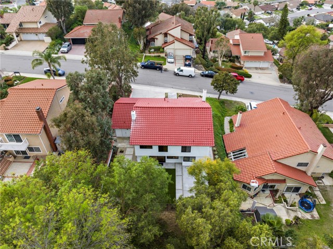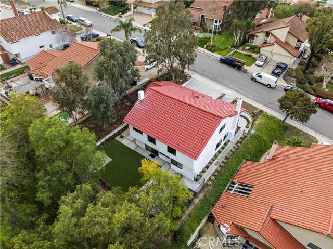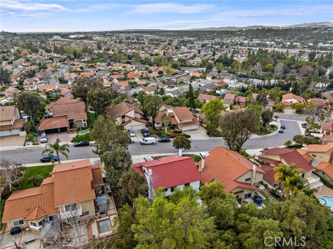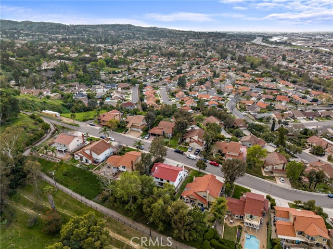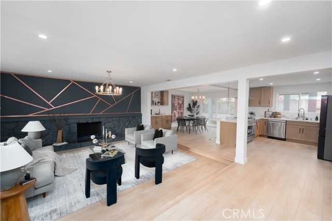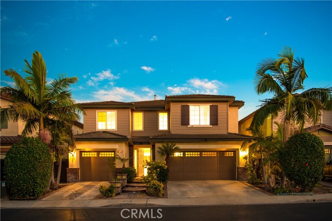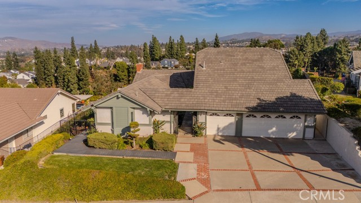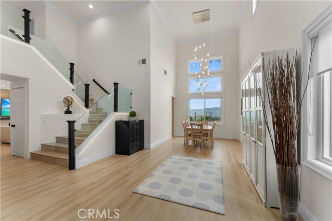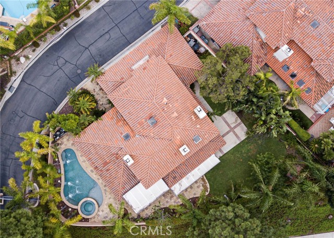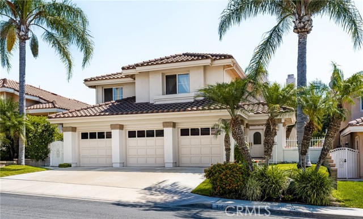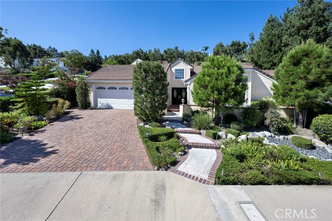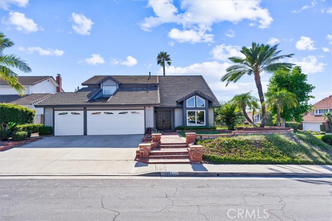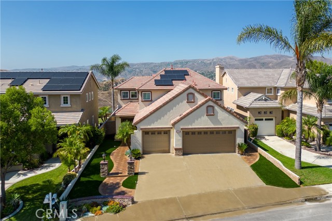174 Canyon Woods Road
Anaheim Hills, CA 92807
Sold
174 Canyon Woods Road
Anaheim Hills, CA 92807
Sold
Spectacular city lights view home offered in the highly desirable Pepper Tree Hills Community of Anaheim Hills. This 4 bed 3 bath home with approximately 2,304 sq ft of living space is situated on an 8,960 sq ft lot and is located at the top of the hill on a cul de sac street providing the utmost in privacy and tranquility. Every surface has been reconstructed with the finest materials and craftsmanship including the exterior, interior, landscape, HVAC and electrical. Custom double doors open to the foyer with soaring ceilings and a custom switch back stair case illustrating a modern and sophisticated design. The adjacent living room is spacious with gorgeous luxury vinyl plank floors, a wall of windows and a custom tiled fireplace. The chef’s kitchen is a dream come true with stainless steel appliances including a 5 Burner range/oven, custom soft closing drawers and cabinets with plenty of work space. The large quartz top center island opens to the great room with wet bar and sliding door that lead outside making al fresco dining a breeze. The Primary Bedroom is located upstairs with a ceiling fan and a barn door leading to the Spa-like Primary Bath with floating dual sinks and a custom step in shower. Three more spacious bedrooms and a custom full bath complete the upstairs configuration. 3 car garage and a stone's throw from blue ribbon schools, world class dining and shopping make this a must see!
PROPERTY INFORMATION
| MLS # | OC24056707 | Lot Size | 8,960 Sq. Ft. |
| HOA Fees | $182/Monthly | Property Type | Single Family Residence |
| Price | $ 1,375,000
Price Per SqFt: $ 597 |
DOM | 295 Days |
| Address | 174 Canyon Woods Road | Type | Residential |
| City | Anaheim Hills | Sq.Ft. | 2,304 Sq. Ft. |
| Postal Code | 92807 | Garage | 3 |
| County | Orange | Year Built | 1977 |
| Bed / Bath | 4 / 2.5 | Parking | 3 |
| Built In | 1977 | Status | Closed |
| Sold Date | 2024-05-03 |
INTERIOR FEATURES
| Has Laundry | Yes |
| Laundry Information | In Garage, See Remarks |
| Has Fireplace | Yes |
| Fireplace Information | Family Room, Living Room, Outside |
| Has Appliances | Yes |
| Kitchen Appliances | Built-In Range, Convection Oven, Disposal, Gas Oven, Gas Range, Microwave, Range Hood, Refrigerator, Self Cleaning Oven, Water Heater |
| Kitchen Information | Kitchen Island, Kitchen Open to Family Room, Quartz Counters, Remodeled Kitchen, Self-closing cabinet doors, Self-closing drawers |
| Kitchen Area | Family Kitchen, Dining Room, In Kitchen, Separated, See Remarks |
| Has Heating | Yes |
| Heating Information | Central |
| Room Information | All Bedrooms Up, Entry, Family Room, Formal Entry, Foyer, Great Room, Kitchen, Laundry, Living Room, Primary Bathroom, Primary Bedroom, Primary Suite, See Remarks |
| Has Cooling | Yes |
| Cooling Information | Central Air |
| Flooring Information | Vinyl |
| InteriorFeatures Information | Cathedral Ceiling(s), Ceiling Fan(s), High Ceilings, Quartz Counters, Recessed Lighting, Sunken Living Room, Two Story Ceilings, Wainscoting |
| DoorFeatures | Double Door Entry |
| EntryLocation | 1 |
| Entry Level | 1 |
| Has Spa | Yes |
| SpaDescription | Permits |
| WindowFeatures | Double Pane Windows, Insulated Windows, Screens |
| SecuritySafety | Carbon Monoxide Detector(s), Smoke Detector(s) |
| Bathroom Information | Bathtub, Shower, Shower in Tub, Closet in bathroom, Double sinks in bath(s), Double Sinks in Primary Bath, Dual shower heads (or Multiple), Exhaust fan(s), Remodeled, Separate tub and shower, Upgraded, Walk-in shower |
| Main Level Bedrooms | 0 |
| Main Level Bathrooms | 1 |
EXTERIOR FEATURES
| Roof | Spanish Tile |
| Has Pool | No |
| Pool | None |
| Has Patio | Yes |
| Patio | Concrete, Front Porch, Slab |
| Has Fence | Yes |
| Fencing | Excellent Condition, Wrought Iron |
| Has Sprinklers | Yes |
WALKSCORE
MAP
MORTGAGE CALCULATOR
- Principal & Interest:
- Property Tax: $1,467
- Home Insurance:$119
- HOA Fees:$182
- Mortgage Insurance:
PRICE HISTORY
| Date | Event | Price |
| 05/03/2024 | Sold | $1,405,000 |
| 04/05/2024 | Active Under Contract | $1,375,000 |
| 03/21/2024 | Listed | $1,375,000 |

Topfind Realty
REALTOR®
(844)-333-8033
Questions? Contact today.
Interested in buying or selling a home similar to 174 Canyon Woods Road?
Anaheim Hills Similar Properties
Listing provided courtesy of James Martin, TMP Properties. Based on information from California Regional Multiple Listing Service, Inc. as of #Date#. This information is for your personal, non-commercial use and may not be used for any purpose other than to identify prospective properties you may be interested in purchasing. Display of MLS data is usually deemed reliable but is NOT guaranteed accurate by the MLS. Buyers are responsible for verifying the accuracy of all information and should investigate the data themselves or retain appropriate professionals. Information from sources other than the Listing Agent may have been included in the MLS data. Unless otherwise specified in writing, Broker/Agent has not and will not verify any information obtained from other sources. The Broker/Agent providing the information contained herein may or may not have been the Listing and/or Selling Agent.
