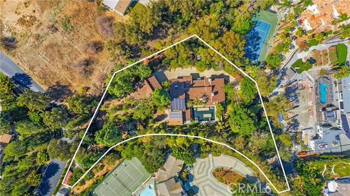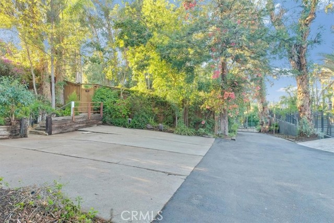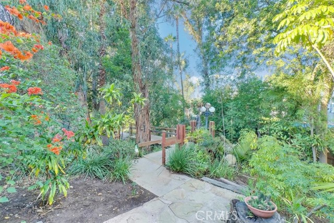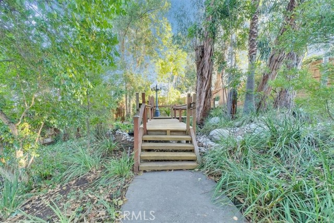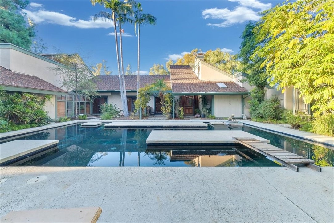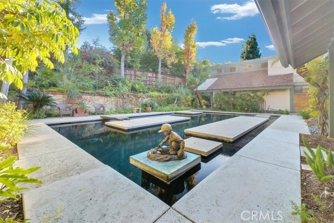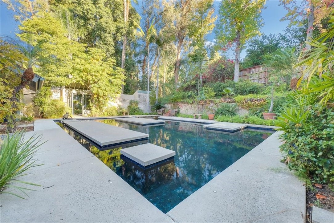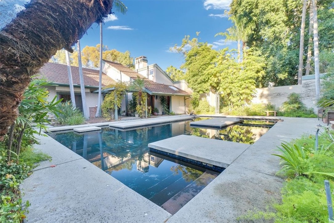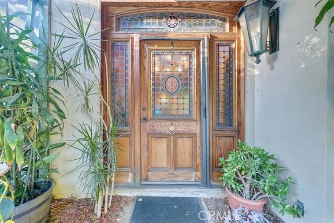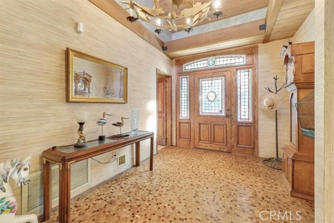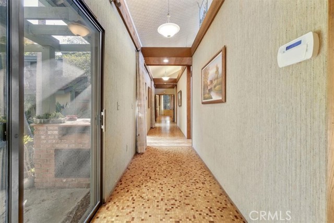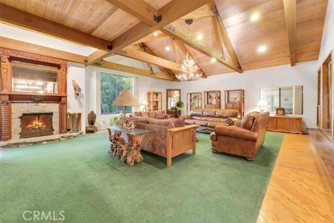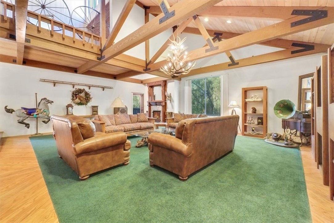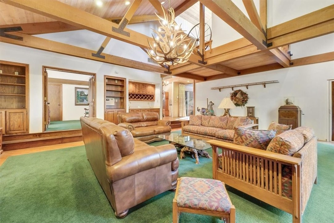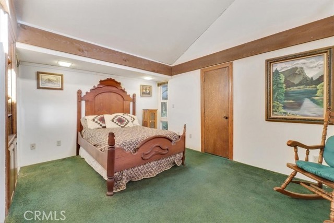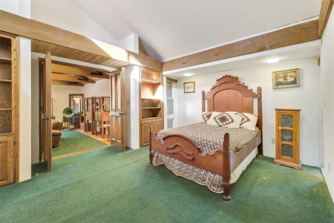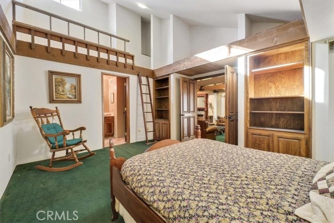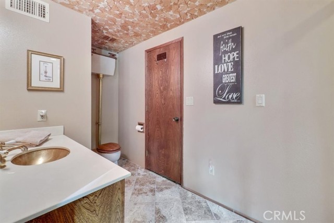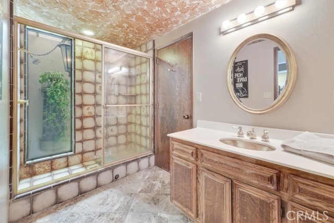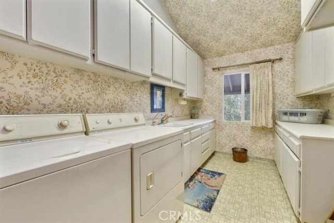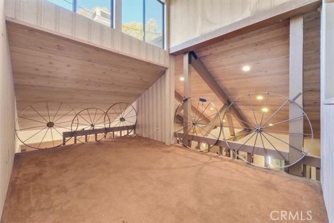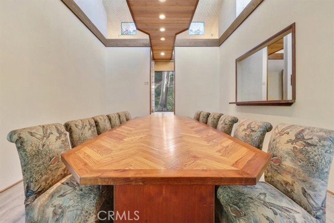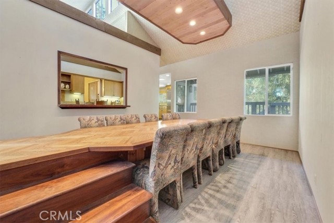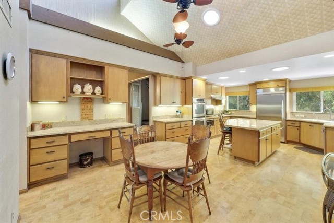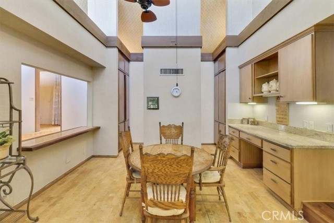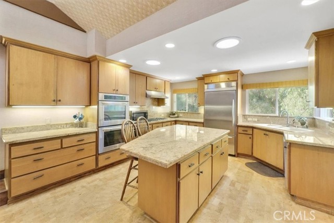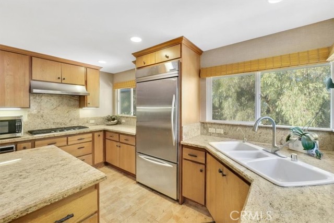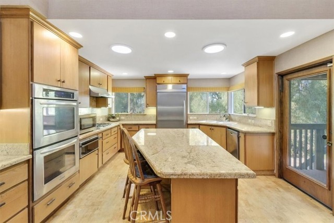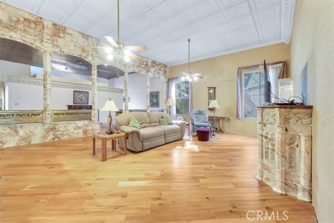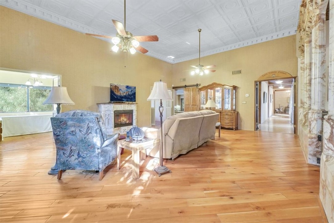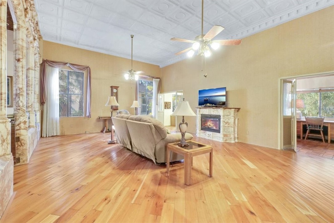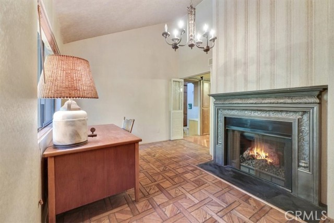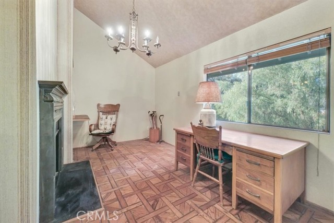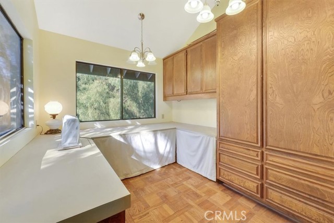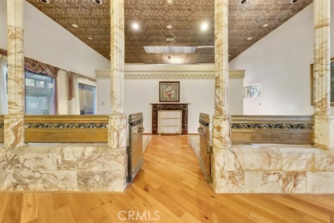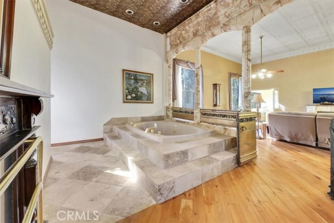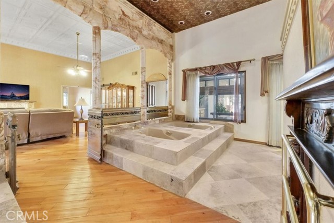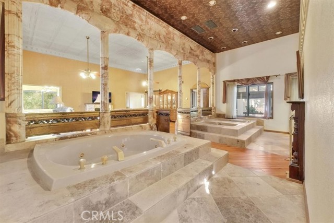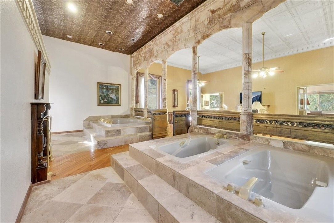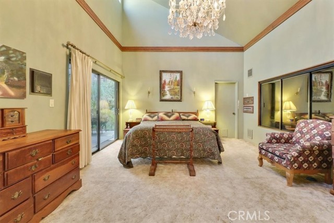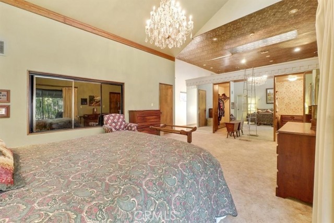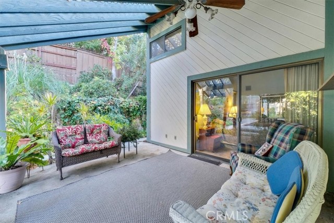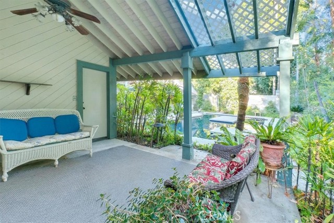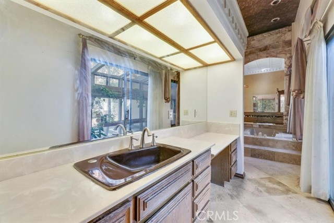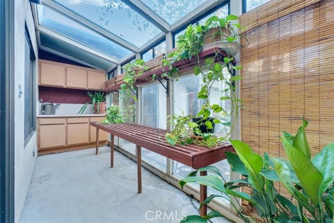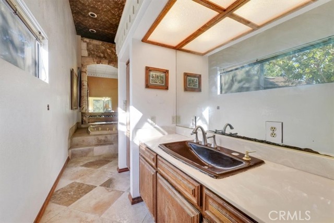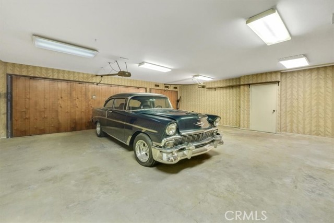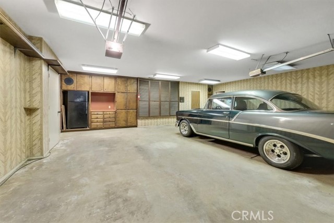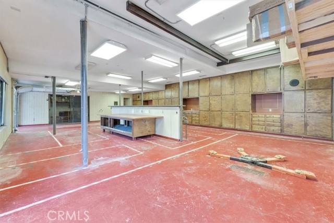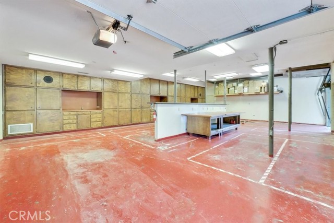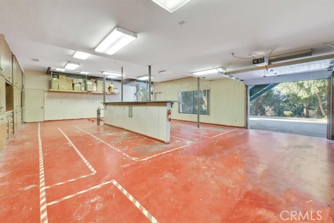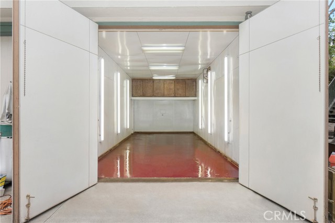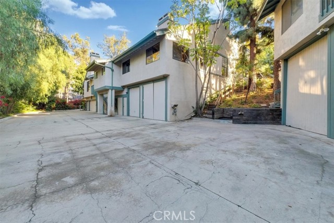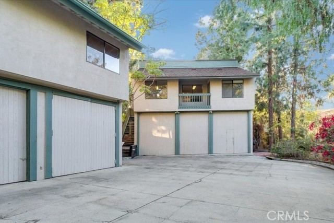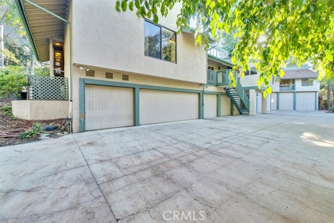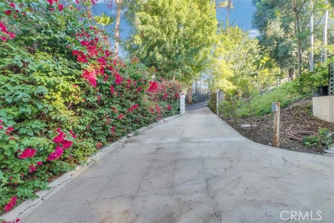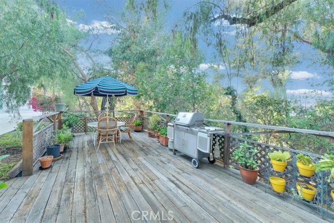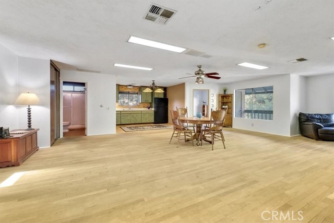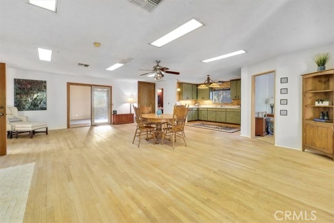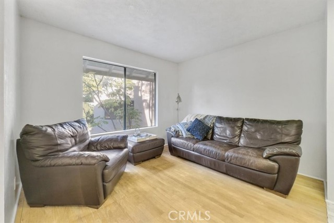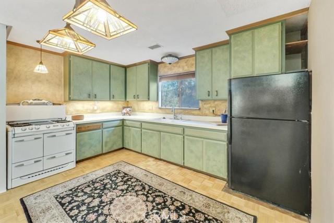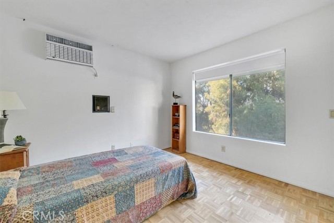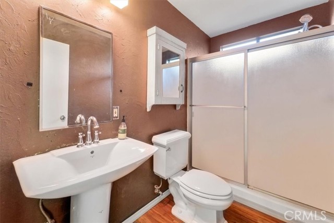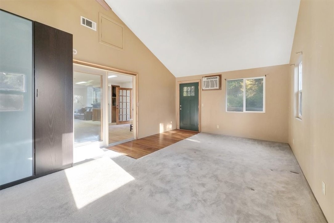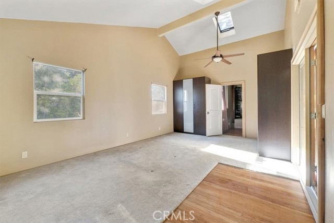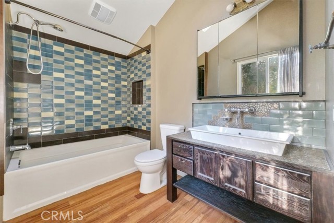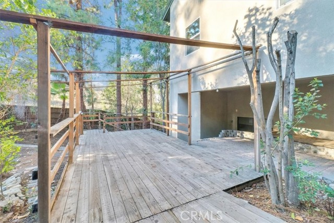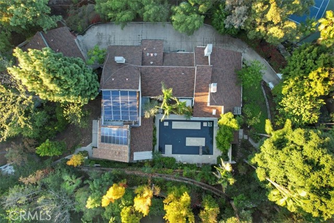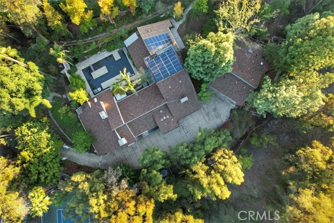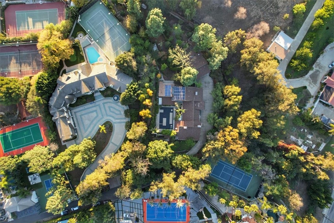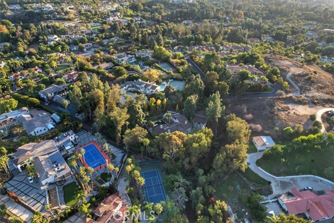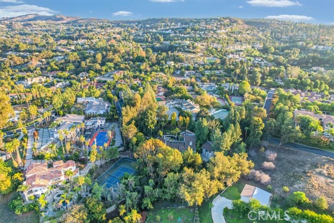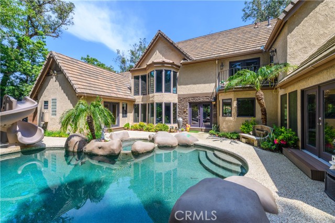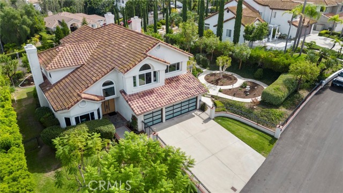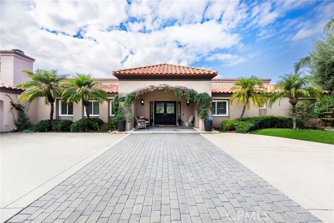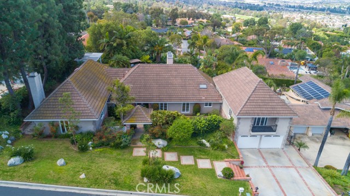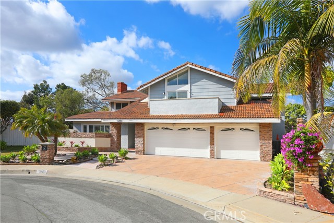195 Ferrari Way
Anaheim Hills, CA 92807
Sold
195 Ferrari Way
Anaheim Hills, CA 92807
Sold
Welcome to the private gated property known as 195 S Ferrari Way in the Peralta Hills area of Anaheim Hills. The private cul-de-sac was once known as Crescent Lane however the name was changed by the original owner and car aficionado, the creator of Street Rodder Magazine, who custom built this home in 1980. The property entails two separate buildings with enclosed garage spaces for 12 cars – one bay including a car lift and another a paint room – or for 8 cars and two full-size RV’s with clean-out. The residence portion of the home was built as an entertainer’s dream with 2 bedrooms and 4 baths, the remaining space throughout the home includes 3 lofts, a runway-dining room table for 12, dry-sauna, wine room, 3 jacuzzi tubs, private office, wet bar, atrium, laundry room, sewing room, vaulted beam ceiling 25’ x 29’ living room and 3 fireplaces throughout. The kitchen was fully remodeled and expanded in 2013. The lot spans 1.20 acres and includes solar panels, custom pool and pool bath, tool sheds, aviary and a 2-story ADU unit measuring 1,200+ sqft. The ADU is fully permitted and encompasses 2 baths, a primary suite with additional sleeping area, full kitchen, ceiling fans, expansive decking, fireplace, laundry room, and oak wood flooring. Kitchen stove not included in sale.
PROPERTY INFORMATION
| MLS # | OC22223279 | Lot Size | 52,272 Sq. Ft. |
| HOA Fees | $0/Monthly | Property Type | Single Family Residence |
| Price | $ 2,100,000
Price Per SqFt: $ 482 |
DOM | 807 Days |
| Address | 195 Ferrari Way | Type | Residential |
| City | Anaheim Hills | Sq.Ft. | 4,355 Sq. Ft. |
| Postal Code | 92807 | Garage | 12 |
| County | Orange | Year Built | 1980 |
| Bed / Bath | 4 / 3.5 | Parking | 12 |
| Built In | 1980 | Status | Closed |
| Sold Date | 2023-03-30 |
INTERIOR FEATURES
| Has Laundry | Yes |
| Laundry Information | Dryer Included, Gas & Electric Dryer Hookup, Individual Room, Washer Included |
| Has Fireplace | Yes |
| Fireplace Information | Family Room, Living Room, Gas Starter, Wood Burning |
| Has Appliances | Yes |
| Kitchen Appliances | Built-In Range, Dishwasher, Electric Oven, ENERGY STAR Qualified Water Heater, Disposal, Gas & Electric Range, Microwave, Refrigerator, Water Softener |
| Kitchen Information | Granite Counters, Kitchen Island, Remodeled Kitchen |
| Has Heating | Yes |
| Heating Information | Central, Fireplace(s), Solar, Wood Stove |
| Room Information | All Bedrooms Down, Atrium, Bonus Room, Family Room, Kitchen, Laundry, Living Room, Loft, Main Floor Bedroom, Main Floor Primary Bedroom, Primary Suite, Office, Sauna, Utility Room, Walk-In Closet, Wine Cellar |
| Has Cooling | Yes |
| Cooling Information | Central Air, Humidity Control |
| Flooring Information | Wood |
| InteriorFeatures Information | Balcony, Bar, Beamed Ceilings, Ceiling Fan(s), Granite Counters, Storage, Sump Pump, Sunken Living Room, Wet Bar |
| SecuritySafety | Card/Code Access |
| Bathroom Information | Bathtub, Main Floor Full Bath, Privacy toilet door, Separate tub and shower, Soaking Tub, Vanity area |
| Main Level Bedrooms | 2 |
| Main Level Bathrooms | 3 |
EXTERIOR FEATURES
| Has Pool | Yes |
| Pool | Private, In Ground |
| Has Patio | Yes |
| Patio | Lanai |
WALKSCORE
MAP
MORTGAGE CALCULATOR
- Principal & Interest:
- Property Tax: $2,240
- Home Insurance:$119
- HOA Fees:$0
- Mortgage Insurance:
PRICE HISTORY
| Date | Event | Price |
| 03/30/2023 | Sold | $2,000,000 |
| 03/23/2023 | Pending | $2,100,000 |
| 02/09/2023 | Active Under Contract | $2,100,000 |
| 01/19/2023 | Price Change (Relisted) | $2,100,000 (-6.67%) |
| 10/26/2022 | Listed | $2,250,000 |

Topfind Realty
REALTOR®
(844)-333-8033
Questions? Contact today.
Interested in buying or selling a home similar to 195 Ferrari Way?
Listing provided courtesy of Earl Crouse, Berrington Properties Inc. Based on information from California Regional Multiple Listing Service, Inc. as of #Date#. This information is for your personal, non-commercial use and may not be used for any purpose other than to identify prospective properties you may be interested in purchasing. Display of MLS data is usually deemed reliable but is NOT guaranteed accurate by the MLS. Buyers are responsible for verifying the accuracy of all information and should investigate the data themselves or retain appropriate professionals. Information from sources other than the Listing Agent may have been included in the MLS data. Unless otherwise specified in writing, Broker/Agent has not and will not verify any information obtained from other sources. The Broker/Agent providing the information contained herein may or may not have been the Listing and/or Selling Agent.
