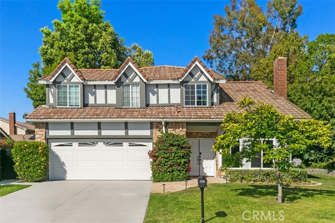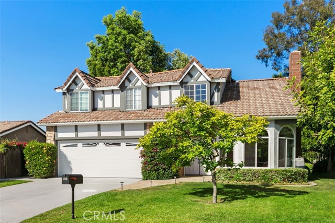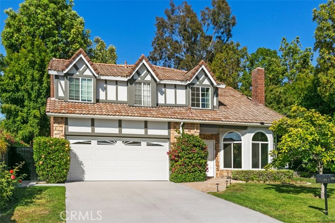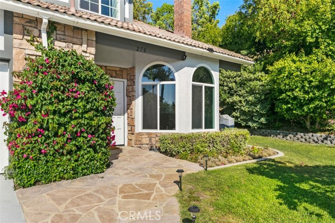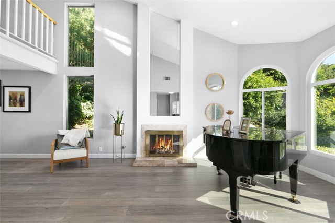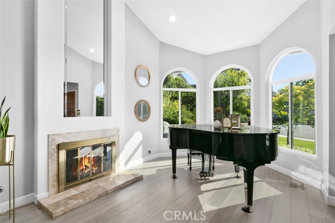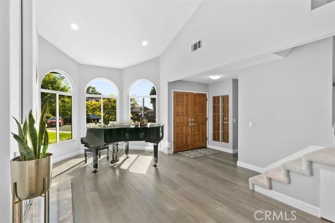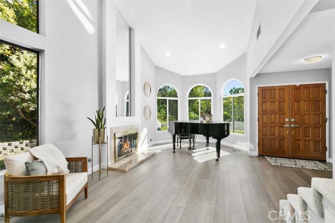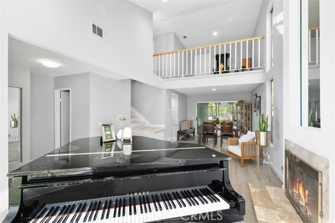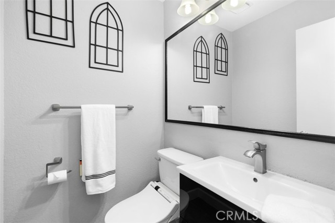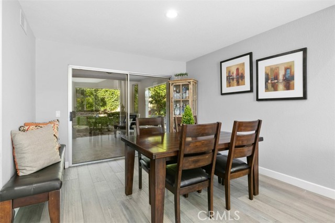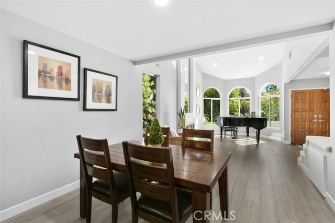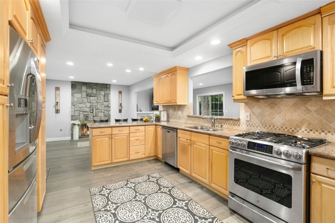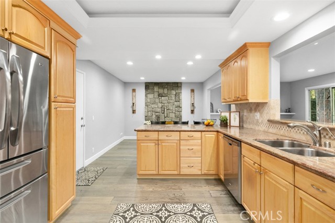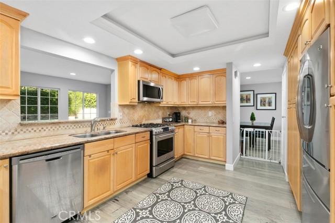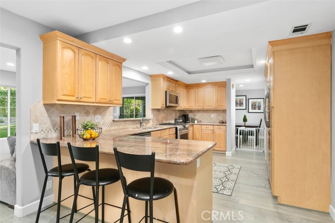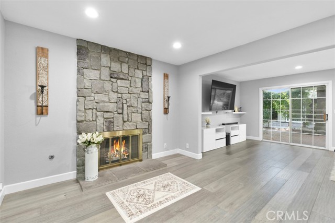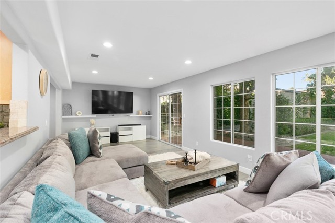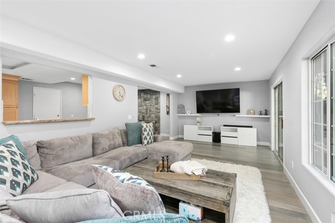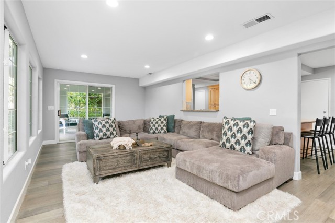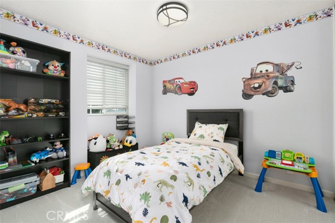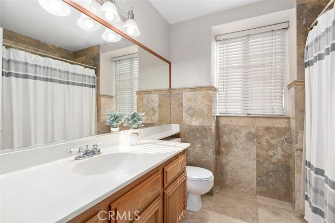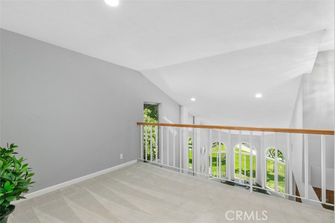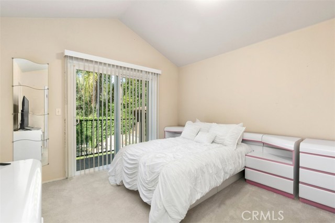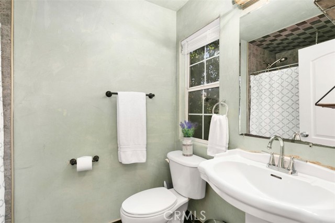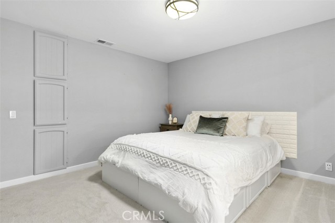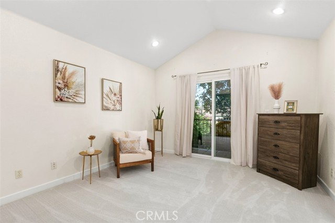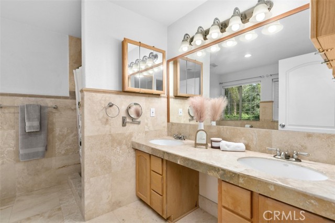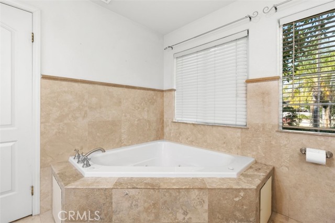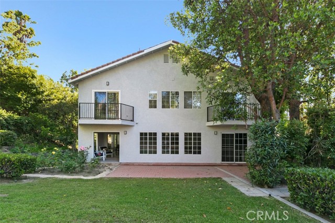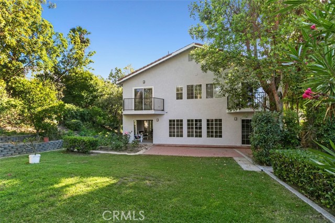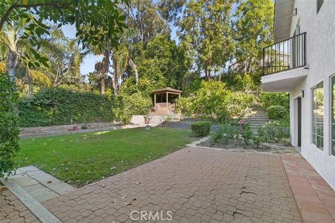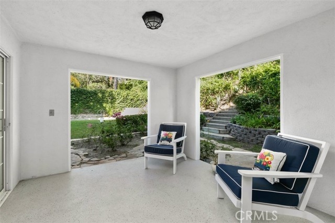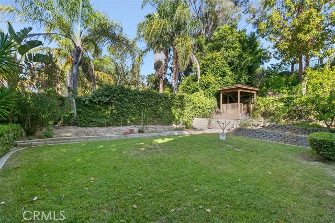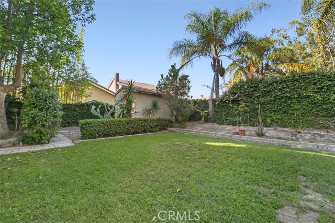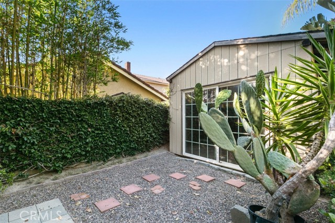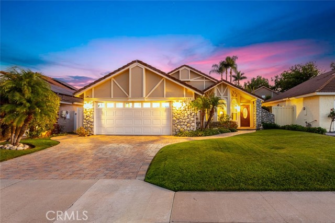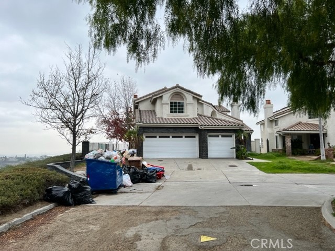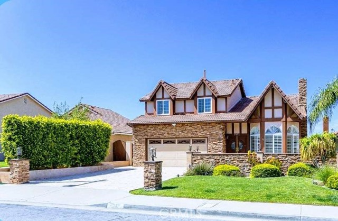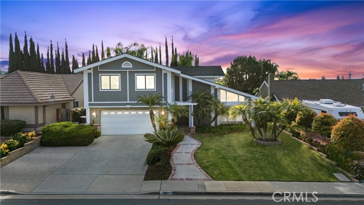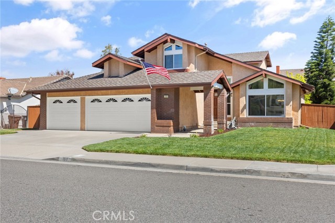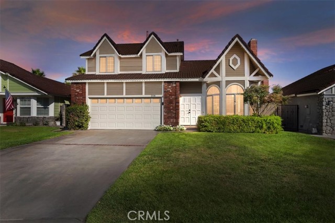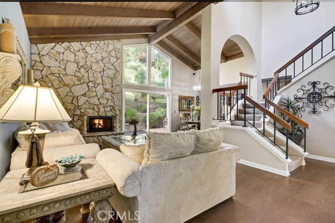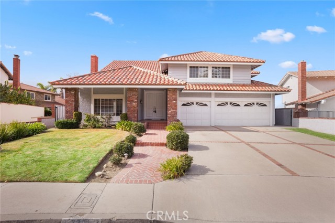270 Kirkwood Circle
Anaheim Hills, CA 92808
Sold
270 Kirkwood Circle
Anaheim Hills, CA 92808
Sold
Experience the comfortable living you deserve in this incredible Anaheim Hills residence set on a large, secluded cul-de-sac lot! With an impressive 4 bedrooms, 3.5 baths, and multiple gathering areas across its 2,765-sq ft layout, there’s plenty of space for everyone. Step inside the elegant sunlit interior to discover neutral tones and gorgeous wide-plank flooring. High ceilings soar above the living room, anchored by a striking fireplace and arched windows framing delightful street views. A well-equipped kitchen beckons you with stainless steel appliances, abundant cabinetry, and granite countertops extending to the breakfast bar. Glass sliders seamlessly connect the dining area and family room to the lush, expansive backyard. Among the four carpeted private retreats, the primary tops them all with its own balcony and a spa-like ensuite with a jetted soaking tub. As a premium perk, a detached ADU potential provides guest accommodation or income-generating potential. Convenience is yours with close proximity to freeways and shopping centers. Come take a tour before the opportunity passes you by!
PROPERTY INFORMATION
| MLS # | OC23120211 | Lot Size | 12,350 Sq. Ft. |
| HOA Fees | $77/Monthly | Property Type | Single Family Residence |
| Price | $ 1,249,000
Price Per SqFt: $ 452 |
DOM | 844 Days |
| Address | 270 Kirkwood Circle | Type | Residential |
| City | Anaheim Hills | Sq.Ft. | 2,765 Sq. Ft. |
| Postal Code | 92808 | Garage | 2 |
| County | Orange | Year Built | 1984 |
| Bed / Bath | 4 / 2.5 | Parking | 2 |
| Built In | 1984 | Status | Closed |
| Sold Date | 2023-08-14 |
INTERIOR FEATURES
| Has Laundry | Yes |
| Laundry Information | Gas & Electric Dryer Hookup, Individual Room, Inside, Upper Level |
| Has Fireplace | Yes |
| Fireplace Information | Kitchen, Living Room, Gas |
| Has Appliances | Yes |
| Kitchen Appliances | Dishwasher, Gas Range |
| Kitchen Information | Granite Counters, Remodeled Kitchen |
| Kitchen Area | Area, Breakfast Counter / Bar, Breakfast Nook, Dining Room, In Kitchen, Separated |
| Has Heating | Yes |
| Heating Information | Central |
| Room Information | All Bedrooms Up, Bonus Room, Family Room, Kitchen, Laundry, Living Room, Loft, Primary Bathroom, Primary Bedroom, Primary Suite, Office, Retreat, Separate Family Room, Walk-In Closet |
| Has Cooling | Yes |
| Cooling Information | Central Air |
| Flooring Information | Carpet, Vinyl |
| InteriorFeatures Information | Granite Counters, High Ceilings, Open Floorplan |
| EntryLocation | Main Level |
| Entry Level | 1 |
| Has Spa | No |
| SpaDescription | None |
| SecuritySafety | Carbon Monoxide Detector(s), Smoke Detector(s) |
| Bathroom Information | Bathtub, Shower, Double Sinks in Primary Bath, Jetted Tub, Linen Closet/Storage, Separate tub and shower, Tile Counters, Walk-in shower |
| Main Level Bedrooms | 0 |
| Main Level Bathrooms | 1 |
EXTERIOR FEATURES
| FoundationDetails | Slab |
| Roof | Tile |
| Has Pool | No |
| Pool | None |
| Has Patio | Yes |
| Patio | Brick, Covered |
| Has Fence | Yes |
| Fencing | Brick, Privacy, Wood |
WALKSCORE
MAP
MORTGAGE CALCULATOR
- Principal & Interest:
- Property Tax: $1,332
- Home Insurance:$119
- HOA Fees:$77
- Mortgage Insurance:
PRICE HISTORY
| Date | Event | Price |
| 07/13/2023 | Active Under Contract | $1,249,000 |
| 07/05/2023 | Listed | $1,249,000 |

Topfind Realty
REALTOR®
(844)-333-8033
Questions? Contact today.
Interested in buying or selling a home similar to 270 Kirkwood Circle?
Anaheim Hills Similar Properties
Listing provided courtesy of Juanita Inzunza, Inzunza Partners. Based on information from California Regional Multiple Listing Service, Inc. as of #Date#. This information is for your personal, non-commercial use and may not be used for any purpose other than to identify prospective properties you may be interested in purchasing. Display of MLS data is usually deemed reliable but is NOT guaranteed accurate by the MLS. Buyers are responsible for verifying the accuracy of all information and should investigate the data themselves or retain appropriate professionals. Information from sources other than the Listing Agent may have been included in the MLS data. Unless otherwise specified in writing, Broker/Agent has not and will not verify any information obtained from other sources. The Broker/Agent providing the information contained herein may or may not have been the Listing and/or Selling Agent.
