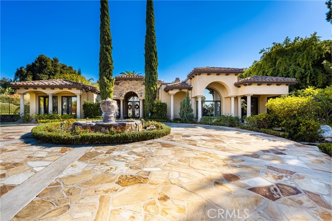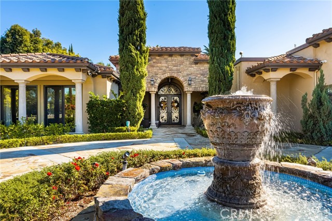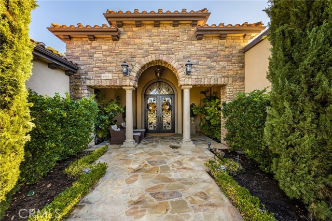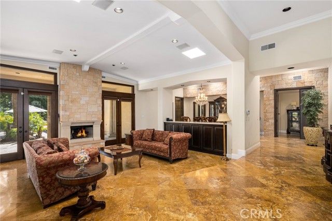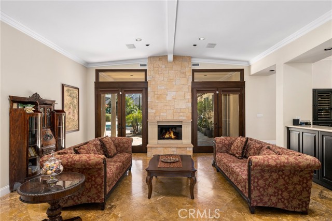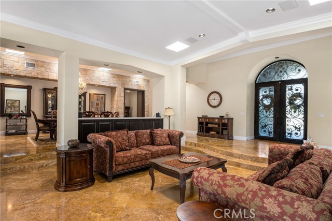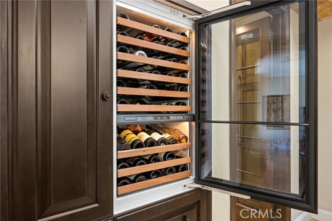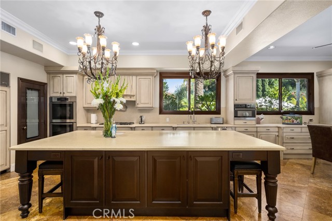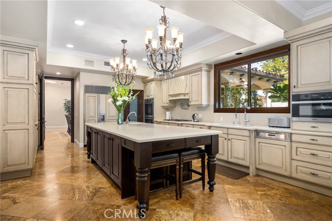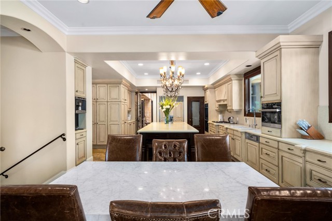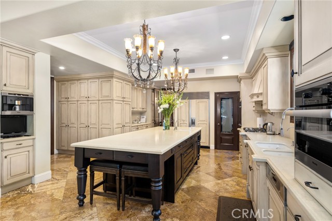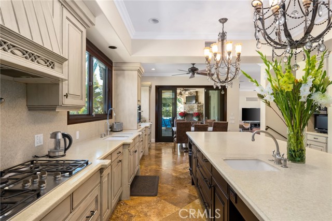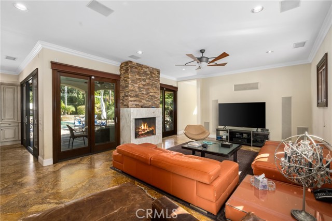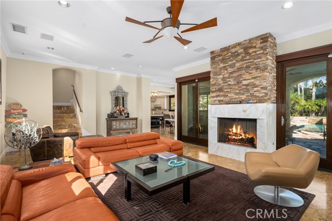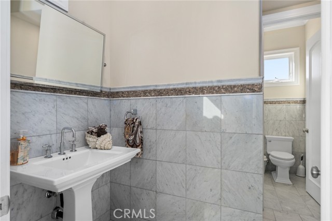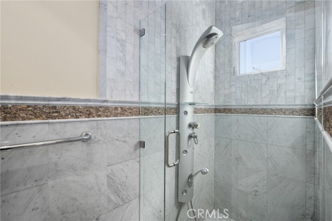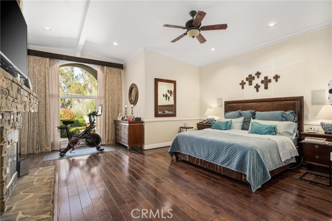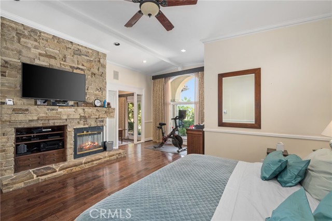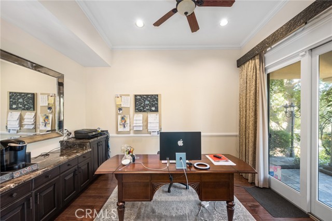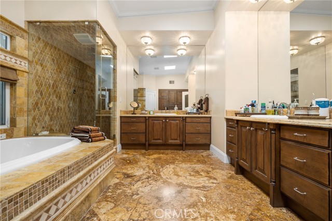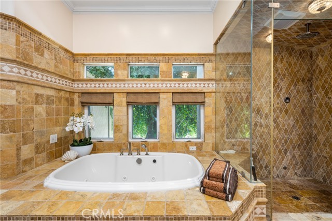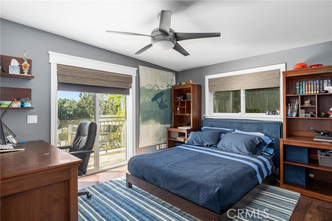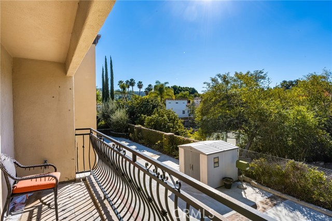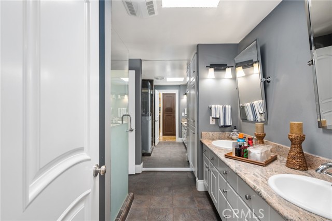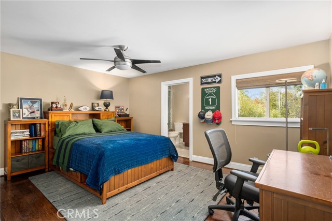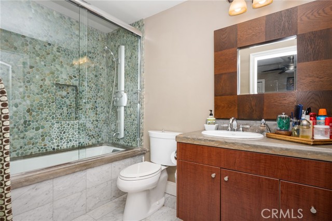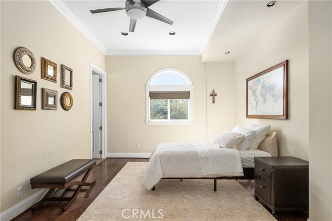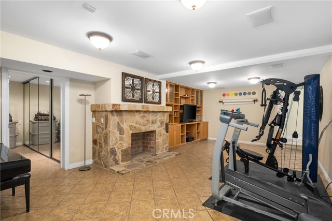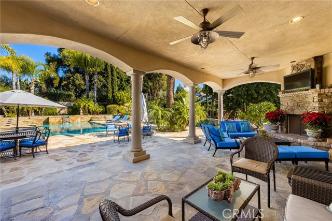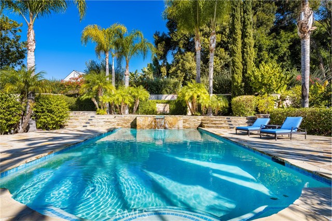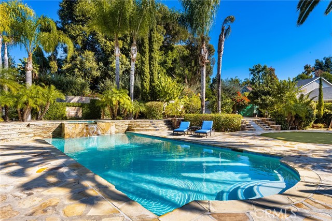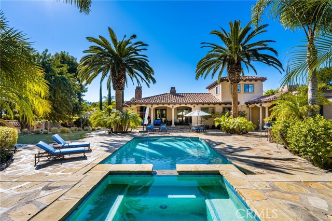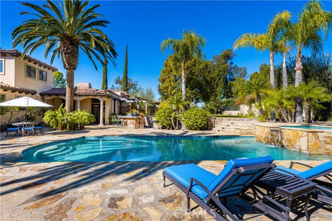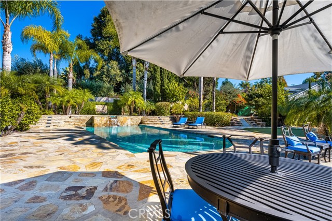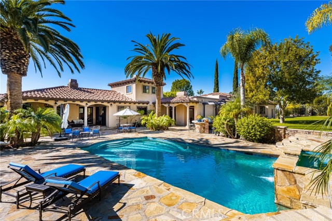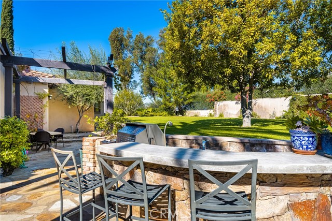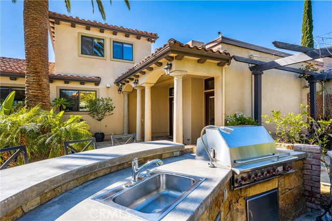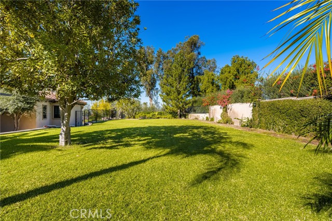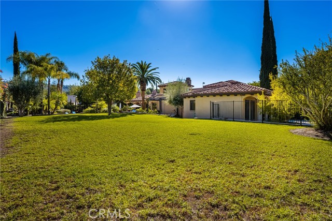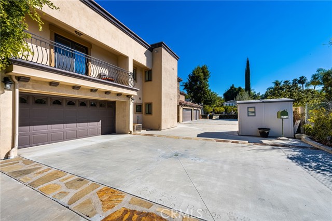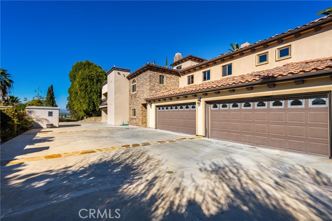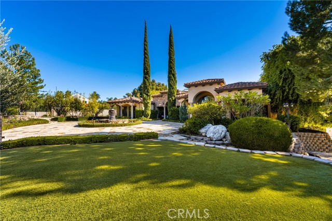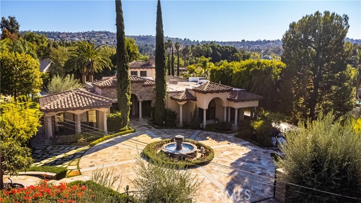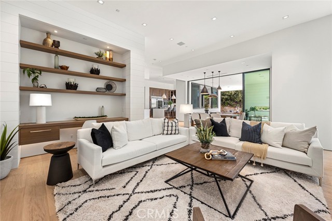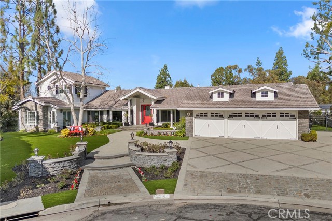4816 Santa Ana Canyon Road
Anaheim Hills, CA 92807
Sold
4816 Santa Ana Canyon Road
Anaheim Hills, CA 92807
Sold
Located in the prestigious community of Peralta Hills sits 4816 E Santa Ana Canyon Rd, a gorgeous 6 bedroom, 6 and half bathroom, 2 office home boasting 6,400 sq ft of living space and over an acre of land ideal for entertaining and comfort. Through the private gate you are greeted by a beautiful stone circular drive and fountain surrounded by pristine landscaping. Hubbard Iron doors welcome you into the formal living room with vaulted ceilings, stone fireplace and multiple glass doors, providing a view to a manicured landscape with mature trees and the swimming pool and spa. Left of the formal living room is a half bath, a vanity room as well as a generously sized room perfect for a home office. The beautiful dining room features a Subzero wine/refrigerator along with Downsview cabinets with natural stone countertops. The kitchen is a chef's dream, designed by Downsview Kitchen featuring a 10ft long prep-ready Caesar stone island, Subzero refrigerator, 2 chandeliers, walk-in pantry, in-kitchen dining room area and plenty of storage. The Miele appliances include a double oven, 5 burner range, microwave, dishwasher and a convenient built-in coffee & Espresso area. The family room has surround sound speakers, a marble and stone fireplace and a full bath with marbled flooring and access to a generously sized loft bedroom just up the stairs where you can enjoy views of the city lights and backyard. Rounding out the main level are 3 additional bedrooms with en-suite bathrooms, laundry room, and master suite. The serene master suite has warm wood flooring, private fireplace, office, walk-in closet and a luxury spa-like bathroom with dual vanities, standup shower, jet tub, and Downsview cabinets. The downstairs level of the home can be a secondary living space, in-law suite or flex space for entertainment, the possibilities are endless! Made up of a living room with a cozy fireplace, an office or craft room, bedroom, full bath, laundry room and a kitchenette. The property has a long driveway, RV parking, separate access for maintenance staff and two separate garages, space enough for 5 cars. Outside you can enjoy the pool and spa year round, entertain friends and family at the built-in BBQ, cozy up next to the covered outdoor fireplace, play a game of putt-putt, harvest fruit, or just enjoy the beautiful green yard big enough for a tennis court. Minutes from essential shopping and dining, award winning schools, and all the best Anaheim Hills has to offer.
PROPERTY INFORMATION
| MLS # | PW22249343 | Lot Size | 47,916 Sq. Ft. |
| HOA Fees | $0/Monthly | Property Type | Single Family Residence |
| Price | $ 3,375,000
Price Per SqFt: $ 527 |
DOM | 771 Days |
| Address | 4816 Santa Ana Canyon Road | Type | Residential |
| City | Anaheim Hills | Sq.Ft. | 6,407 Sq. Ft. |
| Postal Code | 92807 | Garage | 5 |
| County | Orange | Year Built | 2006 |
| Bed / Bath | 6 / 6.5 | Parking | 5 |
| Built In | 2006 | Status | Closed |
| Sold Date | 2023-04-21 |
INTERIOR FEATURES
| Has Laundry | Yes |
| Laundry Information | Individual Room, Inside, Upper Level |
| Has Fireplace | Yes |
| Fireplace Information | Family Room, Living Room, Master Bedroom, Patio |
| Has Appliances | Yes |
| Kitchen Appliances | 6 Burner Stove, Barbecue, Built-In Range, Convection Oven, Dishwasher, Double Oven, Gas Oven, Gas Range, Gas Cooktop, Gas Water Heater, Microwave, Range Hood, Recirculated Exhaust Fan, Refrigerator |
| Kitchen Information | Butler's Pantry, Kitchen Island, Kitchen Open to Family Room, Remodeled Kitchen, Self-closing cabinet doors, Self-closing drawers, Stone Counters, Walk-In Pantry |
| Kitchen Area | Dining Room, In Kitchen |
| Has Heating | Yes |
| Heating Information | Central |
| Room Information | Den, Dressing Area, Entry, Family Room, Formal Entry, Kitchen, Laundry, Living Room, Loft, Main Floor Bedroom, Main Floor Master Bedroom, Master Bathroom, Master Bedroom, Walk-In Closet, Walk-In Pantry |
| Has Cooling | Yes |
| Cooling Information | Central Air, Dual |
| Flooring Information | Carpet, Stone, Wood |
| InteriorFeatures Information | 2 Staircases, Balcony, Bar, Beamed Ceilings, Built-in Features, Cathedral Ceiling(s), Ceiling Fan(s), Crown Molding, Dry Bar, High Ceilings, In-Law Floorplan, Open Floorplan, Pantry, Recessed Lighting, Stone Counters, Storage, Wet Bar |
| DoorFeatures | Double Door Entry |
| Has Spa | Yes |
| SpaDescription | Private, In Ground |
| WindowFeatures | Double Pane Windows |
| SecuritySafety | Carbon Monoxide Detector(s), Security System, Smoke Detector(s) |
| Bathroom Information | Bathtub, Shower, Shower in Tub, Double sinks in bath(s), Double Sinks In Master Bath, Dual shower heads (or Multiple), Exhaust fan(s), Jetted Tub, Main Floor Full Bath, Remodeled, Separate tub and shower, Tile Counters, Upgraded, Vanity area, Walk-in shower |
| Main Level Bedrooms | 4 |
| Main Level Bathrooms | 5 |
EXTERIOR FEATURES
| ExteriorFeatures | Barbecue Private |
| Roof | Flat, Mixed, Spanish Tile |
| Has Pool | Yes |
| Pool | Private, In Ground, Waterfall |
| Has Patio | Yes |
| Patio | Covered, Patio, Porch |
| Has Fence | Yes |
| Fencing | Block, Wrought Iron |
WALKSCORE
MAP
MORTGAGE CALCULATOR
- Principal & Interest:
- Property Tax: $3,600
- Home Insurance:$119
- HOA Fees:$0
- Mortgage Insurance:
PRICE HISTORY
| Date | Event | Price |
| 04/21/2023 | Sold | $3,250,000 |
| 12/02/2022 | Listed | $3,375,000 |

Topfind Realty
REALTOR®
(844)-333-8033
Questions? Contact today.
Interested in buying or selling a home similar to 4816 Santa Ana Canyon Road?
Listing provided courtesy of James Jekums, Seven Gables Real Estate. Based on information from California Regional Multiple Listing Service, Inc. as of #Date#. This information is for your personal, non-commercial use and may not be used for any purpose other than to identify prospective properties you may be interested in purchasing. Display of MLS data is usually deemed reliable but is NOT guaranteed accurate by the MLS. Buyers are responsible for verifying the accuracy of all information and should investigate the data themselves or retain appropriate professionals. Information from sources other than the Listing Agent may have been included in the MLS data. Unless otherwise specified in writing, Broker/Agent has not and will not verify any information obtained from other sources. The Broker/Agent providing the information contained herein may or may not have been the Listing and/or Selling Agent.
