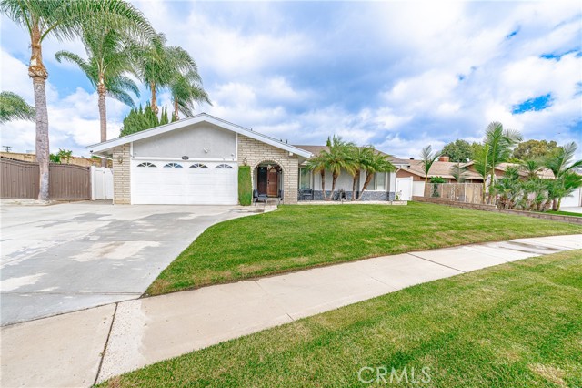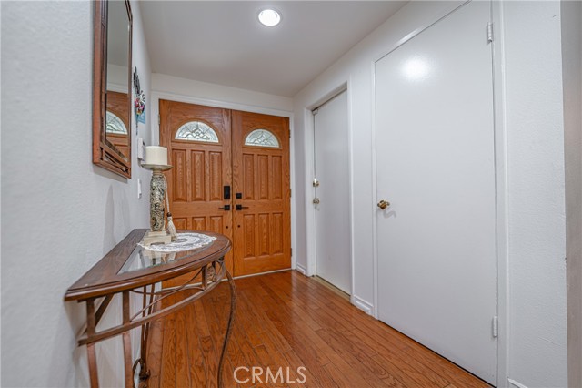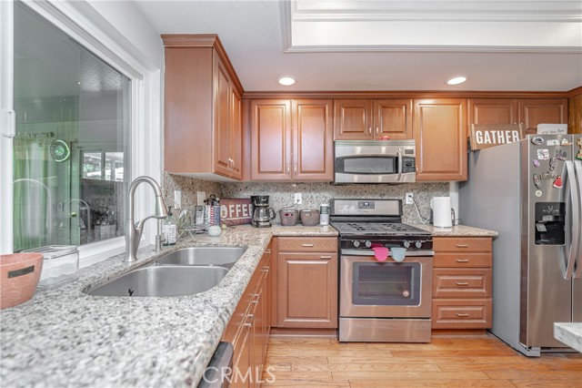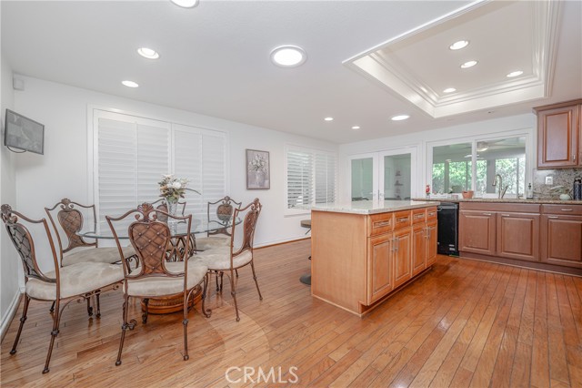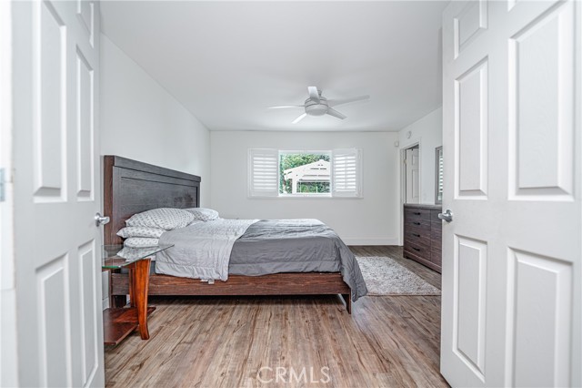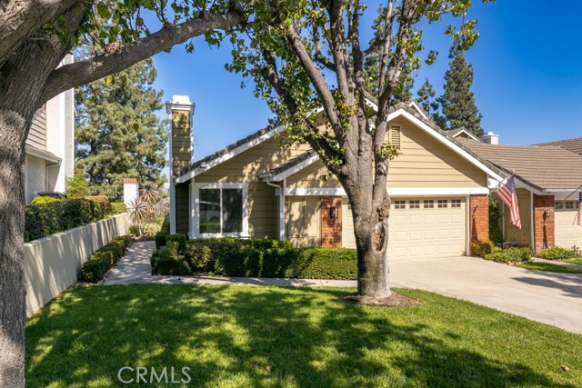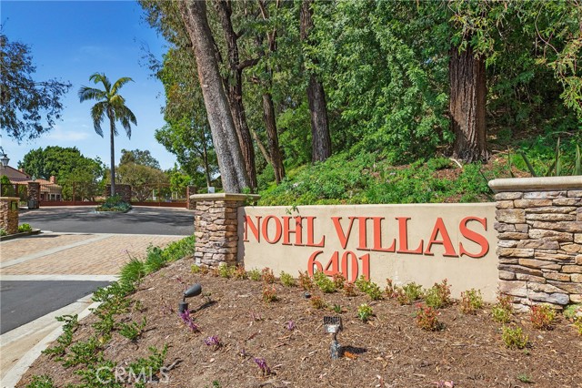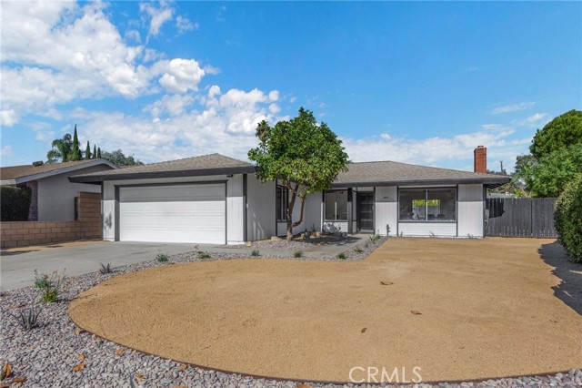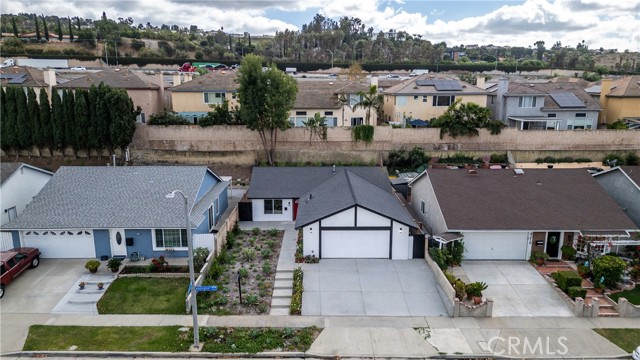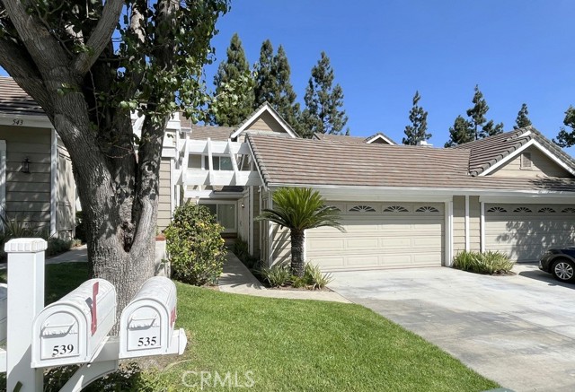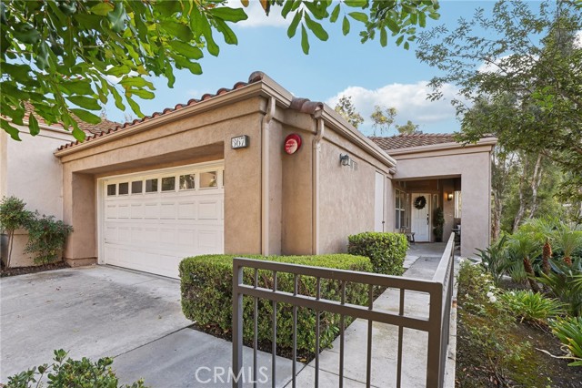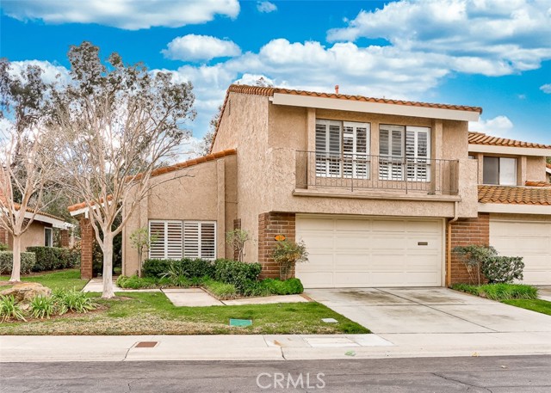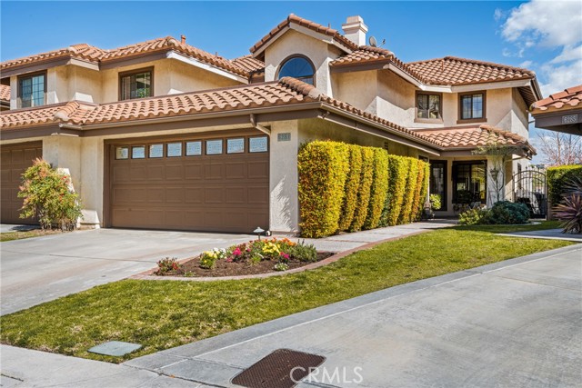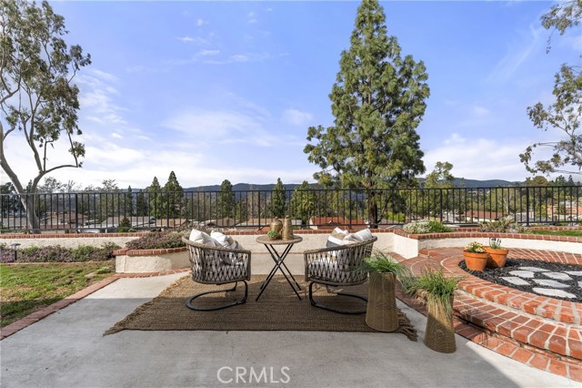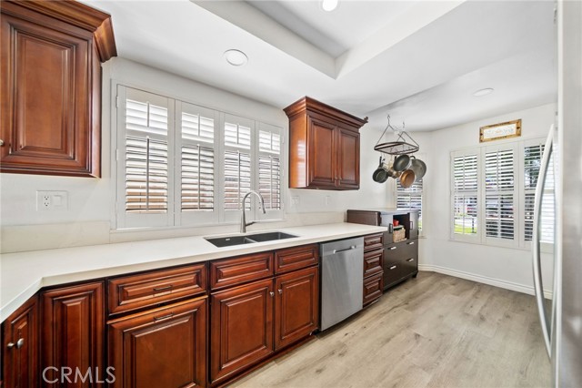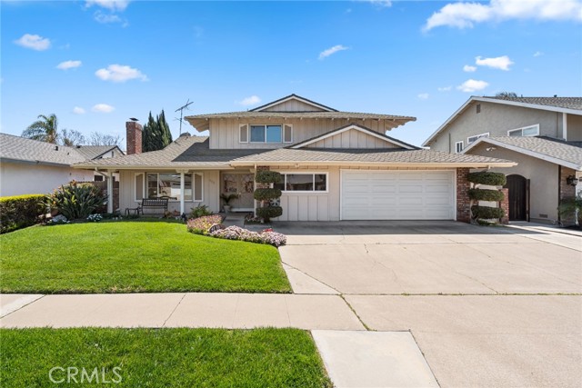4903 Wasatch Drive
Anaheim Hills, CA 92807
This charming single-story home in a highly sought-after neighborhood offers fantastic features. With 3 spacious bedrooms, 2 upgraded bathrooms, and 1,368 square feet of comfortable living space, this property sits on a generous 7,906 square foot lot, providing ample outdoor space for entertaining. Upon entering, you’ll be greeted by a bright, airy living room featuring vaulted ceilings, plenty of natural light, and a cozy fireplace. The upgraded kitchen is a chef’s delight, equipped with stainless steel appliances, a gas stove, granite/quartz countertops, a center island, recessed lighting, and an adjacent dining area for convenience. The primary bedroom boasts a double-door entry, updated flooring, custom closet cabinetry, and an upgraded en-suite bathroom. The two additional bedrooms are well-sized, with updated vinyl flooring, while the hallway bathroom offers a tub/shower combo and tile flooring. Enjoy the enclosed patio (not included in the square footage) with updated vinyl flooring. Additional highlights include NO HOA, dual-pane windows, an above-ground spa, newer exterior paint, water softener, a tankless water heater, newer garage floor epoxy, and a prime location near excellent schools, just a short distance from Crescent Elementary, Peralta Park, shopping centers, and major freeways. You will love this Anaheim Hills home!
PROPERTY INFORMATION
| MLS # | PW24220668 | Lot Size | 7,906 Sq. Ft. |
| HOA Fees | $0/Monthly | Property Type | Single Family Residence |
| Price | $ 995,000
Price Per SqFt: $ 727 |
DOM | 351 Days |
| Address | 4903 Wasatch Drive | Type | Residential |
| City | Anaheim Hills | Sq.Ft. | 1,368 Sq. Ft. |
| Postal Code | 92807 | Garage | 2 |
| County | Orange | Year Built | 1972 |
| Bed / Bath | 3 / 2 | Parking | 2 |
| Built In | 1972 | Status | Active |
INTERIOR FEATURES
| Has Laundry | Yes |
| Laundry Information | Gas Dryer Hookup, In Garage, Washer Hookup |
| Has Fireplace | Yes |
| Fireplace Information | Living Room |
| Has Appliances | Yes |
| Kitchen Appliances | Dishwasher, Gas Range, Microwave, Tankless Water Heater, Water Softener |
| Kitchen Information | Kitchen Island, Utility sink |
| Kitchen Area | Breakfast Counter / Bar, In Kitchen |
| Has Heating | Yes |
| Heating Information | Central, Forced Air |
| Room Information | All Bedrooms Down, Living Room, Main Floor Primary Bedroom, Primary Bathroom |
| Has Cooling | Yes |
| Cooling Information | Central Air |
| Flooring Information | Tile, Vinyl, Wood |
| InteriorFeatures Information | Granite Counters, High Ceilings, Recessed Lighting |
| EntryLocation | Front Door |
| Entry Level | 1 |
| Has Spa | Yes |
| SpaDescription | Above Ground |
| WindowFeatures | Double Pane Windows |
| SecuritySafety | Carbon Monoxide Detector(s), Smoke Detector(s) |
| Bathroom Information | Bathtub, Shower, Shower in Tub, Exhaust fan(s), Upgraded |
| Main Level Bedrooms | 3 |
| Main Level Bathrooms | 2 |
EXTERIOR FEATURES
| FoundationDetails | Slab |
| Roof | Shingle |
| Has Pool | No |
| Pool | None |
| Has Patio | Yes |
| Patio | Enclosed, Patio, Front Porch |
| Has Fence | Yes |
| Fencing | Block, Wood |
WALKSCORE
MAP
MORTGAGE CALCULATOR
- Principal & Interest:
- Property Tax: $1,061
- Home Insurance:$119
- HOA Fees:$0
- Mortgage Insurance:
PRICE HISTORY
| Date | Event | Price |
| 10/31/2024 | Listed | $995,000 |

Topfind Realty
REALTOR®
(844)-333-8033
Questions? Contact today.
Use a Topfind agent and receive a cash rebate of up to $9,950
Anaheim Hills Similar Properties
Listing provided courtesy of Maher Haroun, First Team Real Estate. Based on information from California Regional Multiple Listing Service, Inc. as of #Date#. This information is for your personal, non-commercial use and may not be used for any purpose other than to identify prospective properties you may be interested in purchasing. Display of MLS data is usually deemed reliable but is NOT guaranteed accurate by the MLS. Buyers are responsible for verifying the accuracy of all information and should investigate the data themselves or retain appropriate professionals. Information from sources other than the Listing Agent may have been included in the MLS data. Unless otherwise specified in writing, Broker/Agent has not and will not verify any information obtained from other sources. The Broker/Agent providing the information contained herein may or may not have been the Listing and/or Selling Agent.


