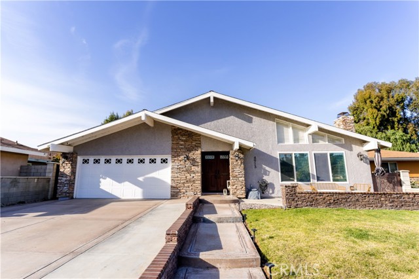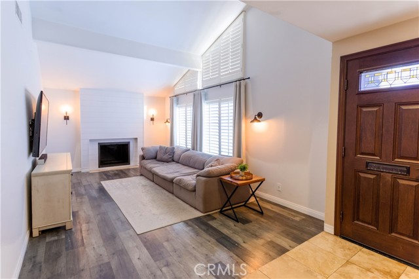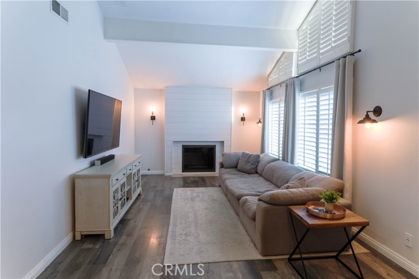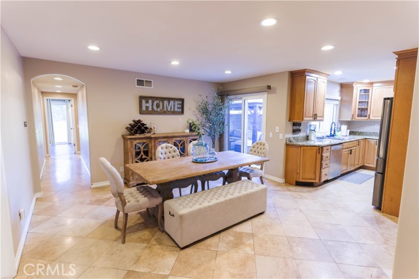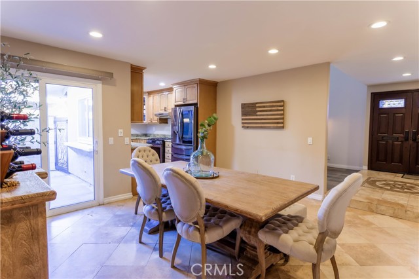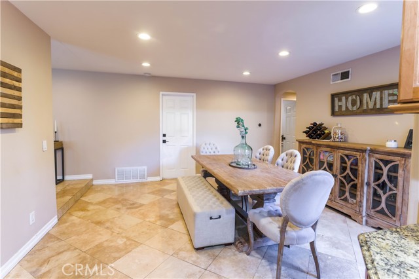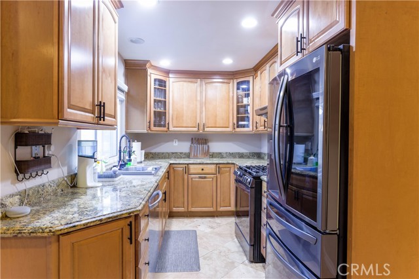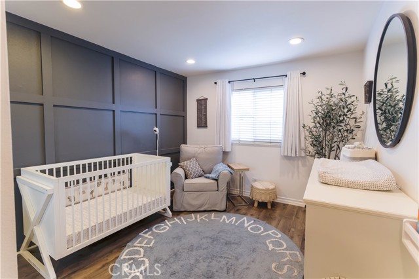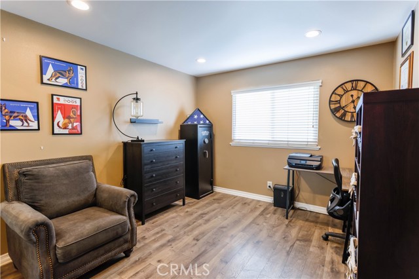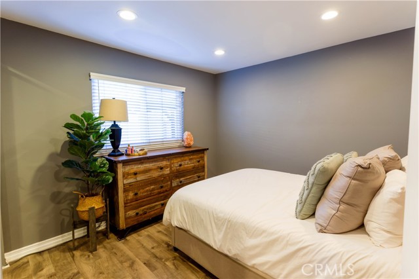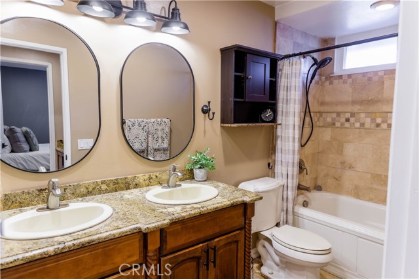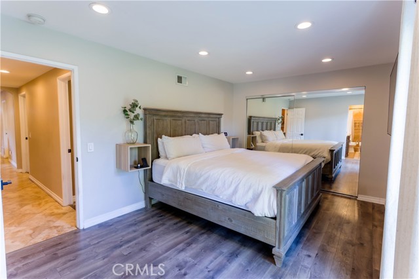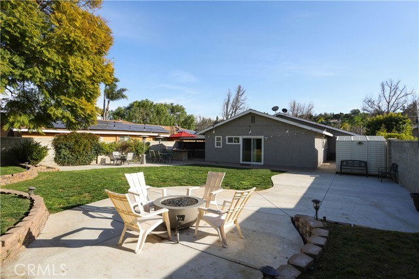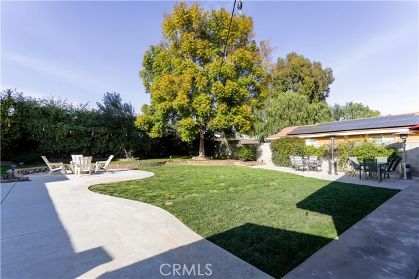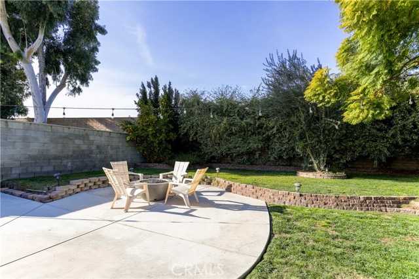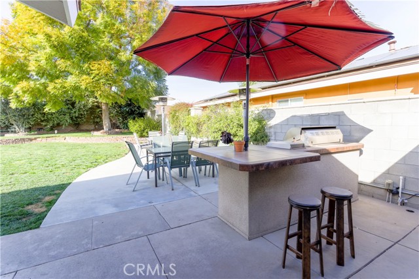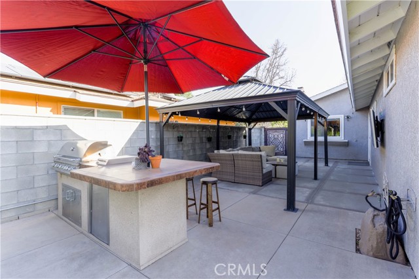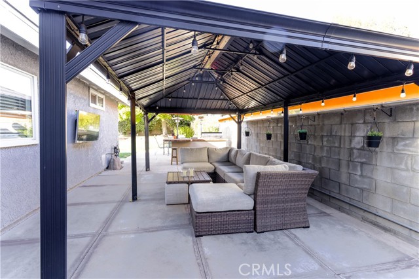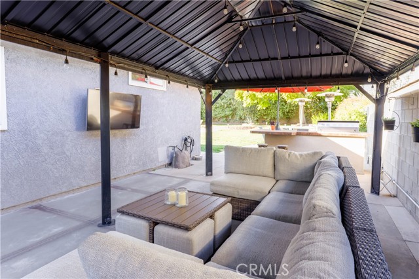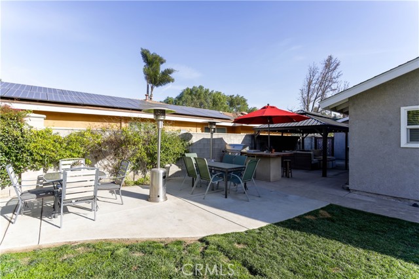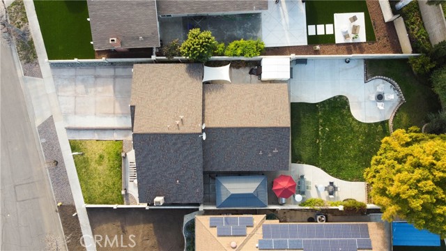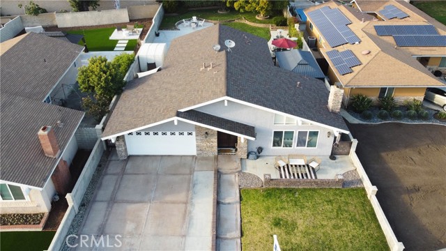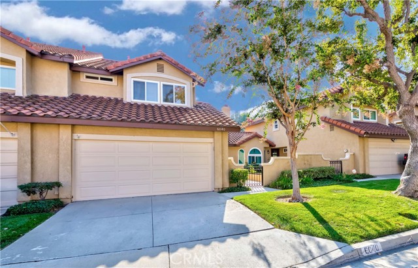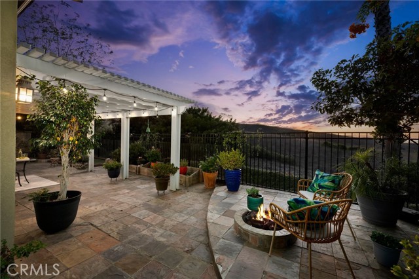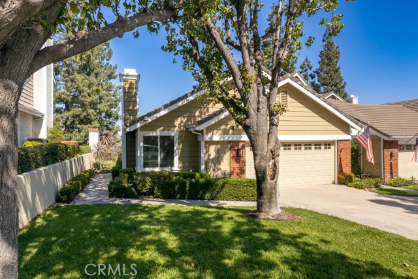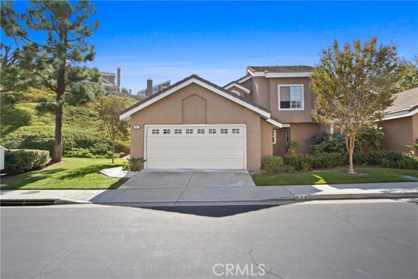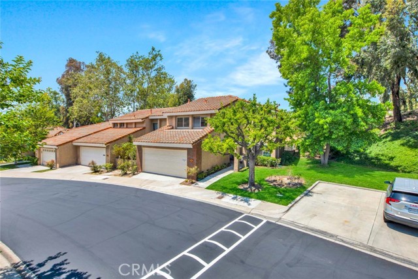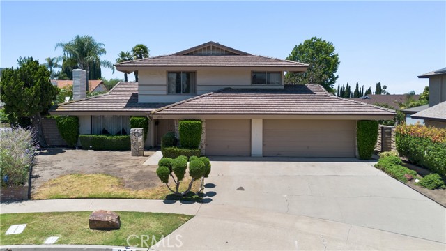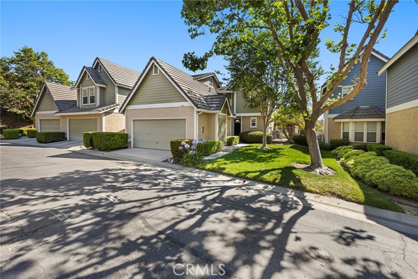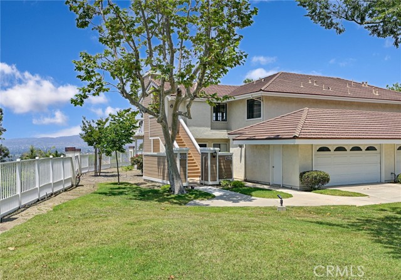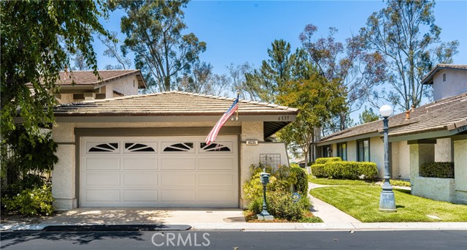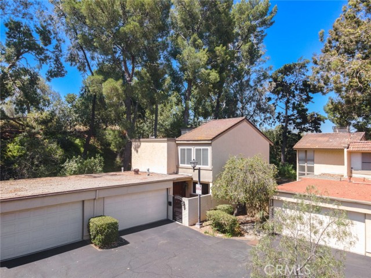4913 Wasatch Drive
Anaheim Hills, CA 92807
Sold
4913 Wasatch Drive
Anaheim Hills, CA 92807
Sold
Who says you can't have it all? At 4913 E Wasatch Drive, you'll find the perfect place to call home. With four spacious bedrooms and two spotless & upgraded bathrooms, there's plenty of room for friends and family to come together and make memories. Boasting 1,506 square feet of well appointed living space, this house is certainly something special. And don't get us started on the kitchen – with granite counters, newer appliances, and tons of counter space, cooking up a storm will be a piece of cake! When you're not entertaining in the home, head outside and explore your very large backyard that's just waiting for some summer fun. Think hammocks in the sun or a passion project like putting in a pool – whatever suits your fancy, there's plenty of room here! Plus, with Crescent Elementary next door and Perelta Canyon Park just down the way there are always great outdoor activities close by. This home is an unbeatable combination of style, comfort and convenience – so don't wait; take the opportunity to buy into this wonderful neighborhood today!
PROPERTY INFORMATION
| MLS # | PW23027833 | Lot Size | 9,455 Sq. Ft. |
| HOA Fees | $0/Monthly | Property Type | Single Family Residence |
| Price | $ 875,000
Price Per SqFt: $ 581 |
DOM | 967 Days |
| Address | 4913 Wasatch Drive | Type | Residential |
| City | Anaheim Hills | Sq.Ft. | 1,506 Sq. Ft. |
| Postal Code | 92807 | Garage | 2 |
| County | Orange | Year Built | 1972 |
| Bed / Bath | 4 / 2 | Parking | 2 |
| Built In | 1972 | Status | Closed |
| Sold Date | 2023-03-28 |
INTERIOR FEATURES
| Has Laundry | Yes |
| Laundry Information | In Garage |
| Has Fireplace | Yes |
| Fireplace Information | Family Room |
| Has Appliances | Yes |
| Kitchen Appliances | Gas Range, Range Hood, Refrigerator |
| Kitchen Information | Granite Counters, Remodeled Kitchen |
| Kitchen Area | Dining Room |
| Has Heating | Yes |
| Heating Information | Central, Forced Air |
| Room Information | All Bedrooms Down, Main Floor Bedroom, Main Floor Primary Bedroom, Primary Suite |
| Has Cooling | Yes |
| Cooling Information | Central Air |
| Flooring Information | Tile, Vinyl |
| InteriorFeatures Information | Cathedral Ceiling(s), Granite Counters, Recessed Lighting |
| EntryLocation | Front door |
| Entry Level | 1 |
| Has Spa | No |
| SpaDescription | None |
| WindowFeatures | Double Pane Windows |
| SecuritySafety | Carbon Monoxide Detector(s) |
| Bathroom Information | Shower in Tub, Dual shower heads (or Multiple), Granite Counters, Main Floor Full Bath, Walk-in shower |
| Main Level Bedrooms | 4 |
| Main Level Bathrooms | 2 |
EXTERIOR FEATURES
| FoundationDetails | Slab |
| Roof | Asphalt, Shingle |
| Has Pool | No |
| Pool | None |
| Has Patio | Yes |
| Patio | Cabana, Patio Open |
| Has Fence | Yes |
| Fencing | Block |
WALKSCORE
MAP
MORTGAGE CALCULATOR
- Principal & Interest:
- Property Tax: $933
- Home Insurance:$119
- HOA Fees:$0
- Mortgage Insurance:
PRICE HISTORY
| Date | Event | Price |
| 03/28/2023 | Sold | $921,000 |
| 03/13/2023 | Pending | $875,000 |
| 02/23/2023 | Active Under Contract | $875,000 |
| 02/17/2023 | Listed | $875,000 |

Topfind Realty
REALTOR®
(844)-333-8033
Questions? Contact today.
Interested in buying or selling a home similar to 4913 Wasatch Drive?
Anaheim Hills Similar Properties
Listing provided courtesy of Stephen Mortensen, Coldwell Banker Realty. Based on information from California Regional Multiple Listing Service, Inc. as of #Date#. This information is for your personal, non-commercial use and may not be used for any purpose other than to identify prospective properties you may be interested in purchasing. Display of MLS data is usually deemed reliable but is NOT guaranteed accurate by the MLS. Buyers are responsible for verifying the accuracy of all information and should investigate the data themselves or retain appropriate professionals. Information from sources other than the Listing Agent may have been included in the MLS data. Unless otherwise specified in writing, Broker/Agent has not and will not verify any information obtained from other sources. The Broker/Agent providing the information contained herein may or may not have been the Listing and/or Selling Agent.
