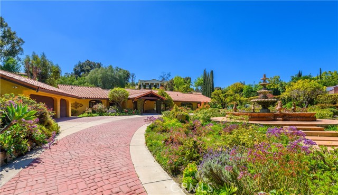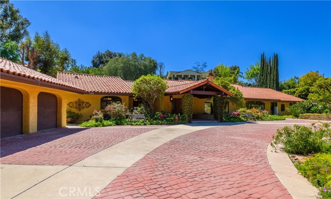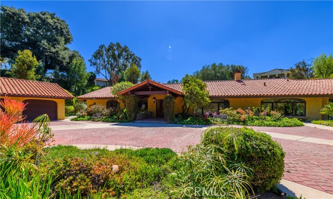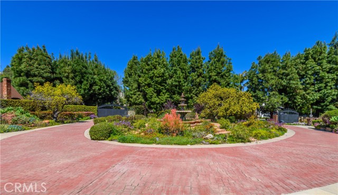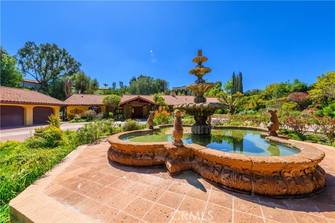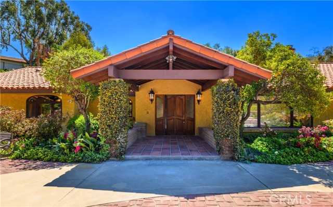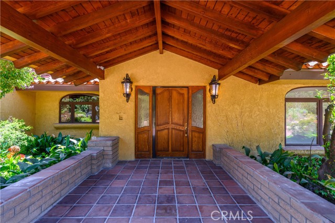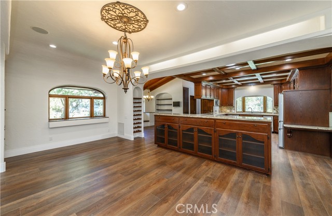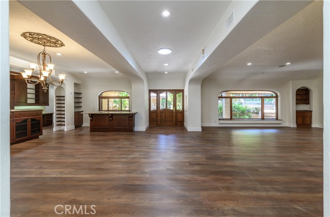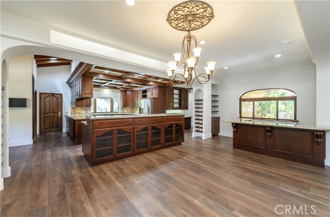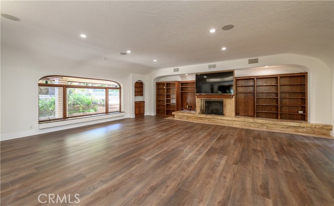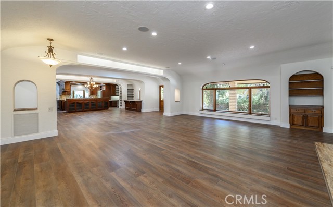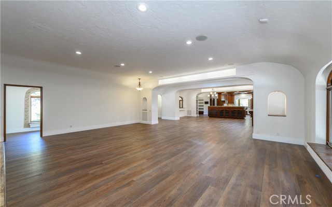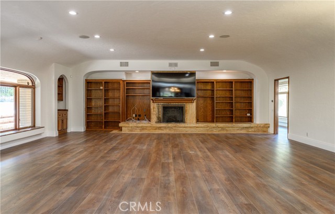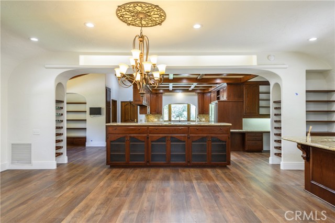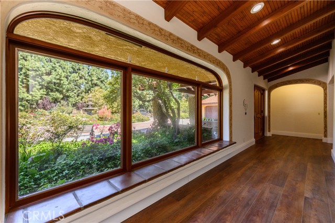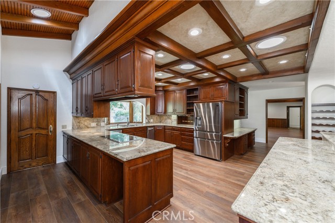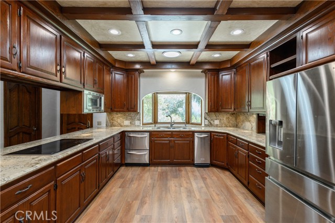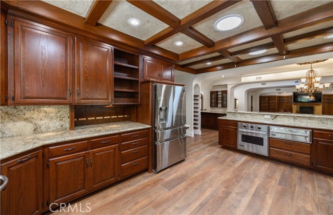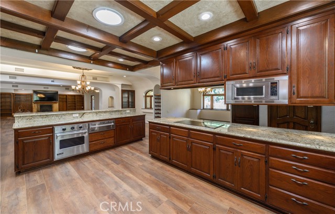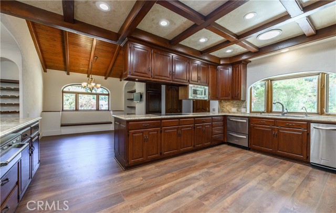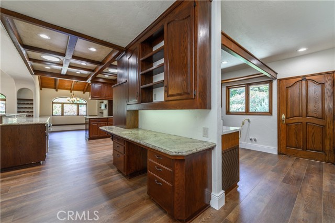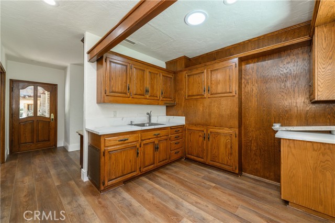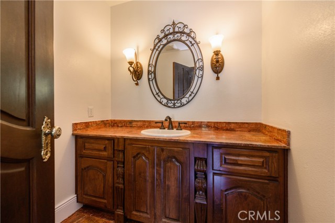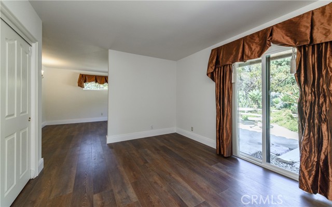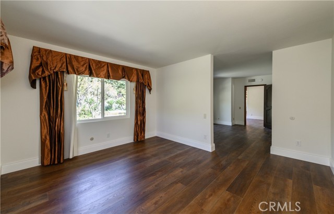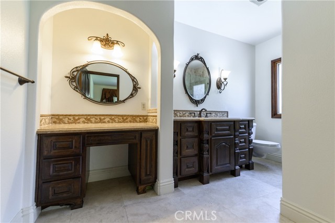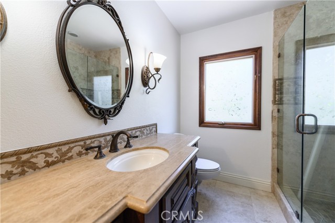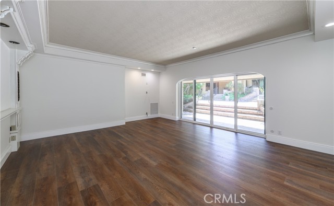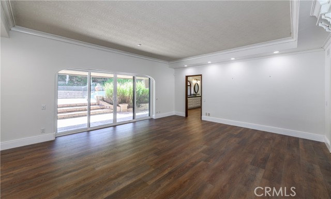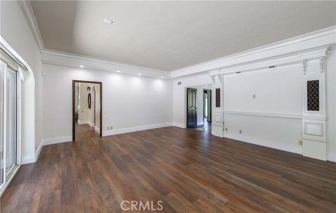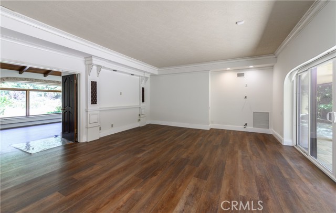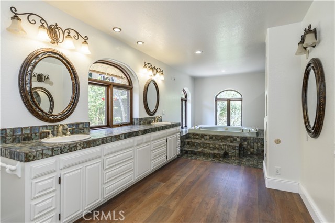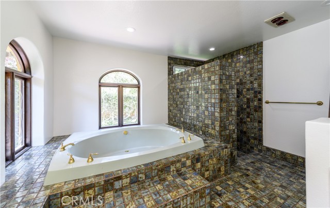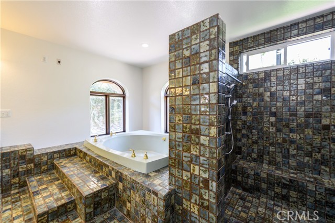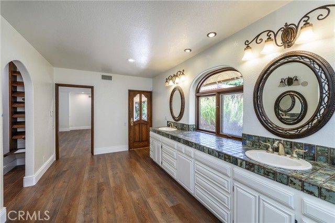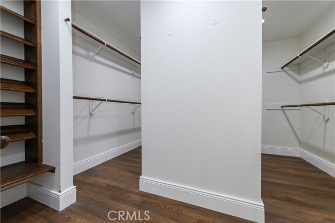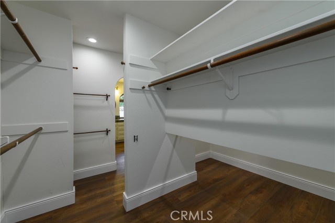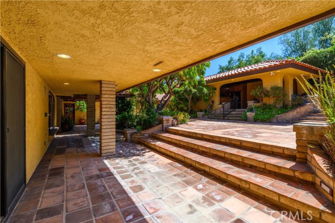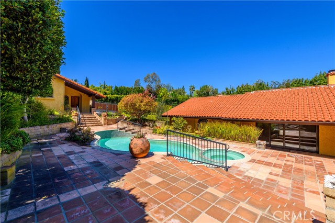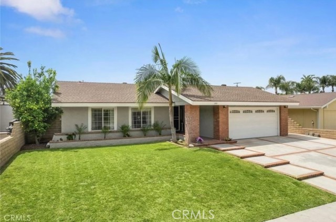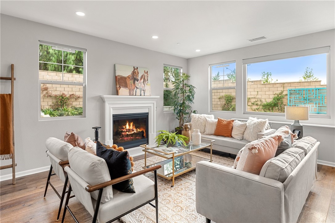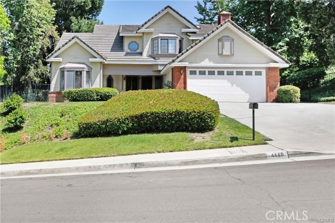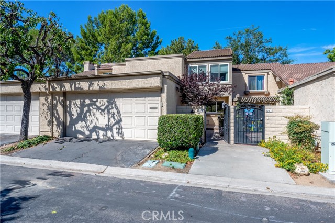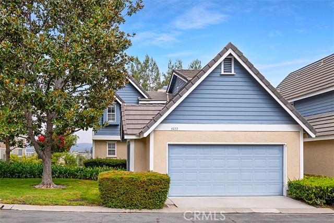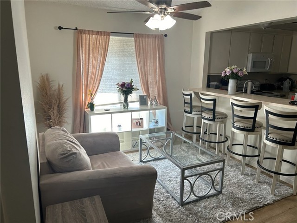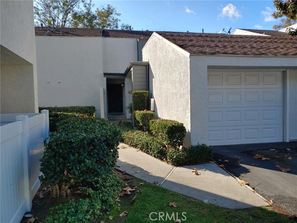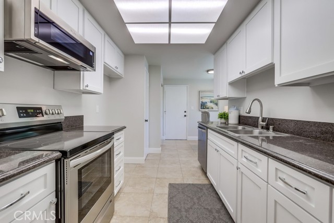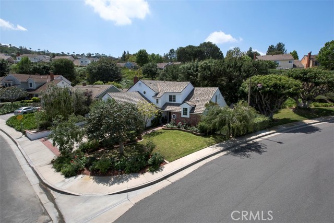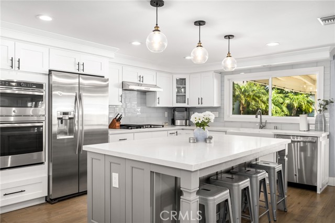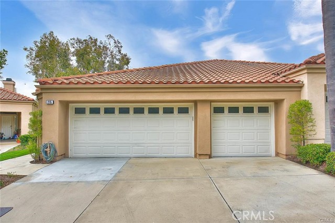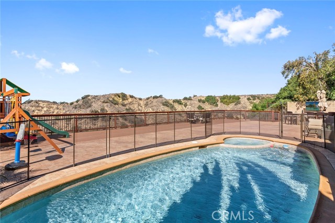5206 Crescent Drive
Anaheim Hills, CA 92807
$12,000
Price
Price
4
Bed
Bed
4
Bath
Bath
5,500 Sq. Ft.
$2 / Sq. Ft.
$2 / Sq. Ft.
Sold
5206 Crescent Drive
Anaheim Hills, CA 92807
Sold
$12,000
Price
Price
4
Bed
Bed
4
Bath
Bath
5,500
Sq. Ft.
Sq. Ft.
Welcome to this stunning single level Custom Estate. It is located in the prestigious community of Peralta Hills. This home offers 4 beds and 3 full baths and 2 half baths with a guest house, outside kitchen and pool. Amazing landscaped in this private gate property. Brand new flooring!! This estate has been designed with love and art. Every window is like a painting, which has a view. Hundreds of species of flowers and trees are lush all year round, and a walk in your own garden at night is a wonderful feeling. You even find a 1960’s parking meter in the front yard, as well as a wagon among flowers and a few large turtles. This house is famous as “Fountain house” in the neighborhood. When you walk into the house, the main house has an open floor plan in the Spanish style. The owner remodeled the house internal and external. They replaced the kitchen ceilings with hand paint and redone the 5 arched windows and doors, replacing all the lights, added a wall around the house and equipped it with security system, replacing and fixing roof, AC ,water heater and etc…Don’t miss the opportunity to live in this beautiful and peaceful home.
PROPERTY INFORMATION
| MLS # | OC23041537 | Lot Size | 43,560 Sq. Ft. |
| HOA Fees | $0/Monthly | Property Type | Single Family Residence |
| Price | $ 12,000
Price Per SqFt: $ 2 |
DOM | 770 Days |
| Address | 5206 Crescent Drive | Type | Residential Lease |
| City | Anaheim Hills | Sq.Ft. | 5,500 Sq. Ft. |
| Postal Code | 92807 | Garage | 3 |
| County | Orange | Year Built | 1963 |
| Bed / Bath | 4 / 4 | Parking | 3 |
| Built In | 1963 | Status | Closed |
| Rented Date | 2023-05-01 |
INTERIOR FEATURES
| Has Laundry | Yes |
| Laundry Information | Inside |
| Has Fireplace | No |
| Fireplace Information | None |
| Has Appliances | Yes |
| Kitchen Appliances | Barbecue, Dishwasher, Electric Oven, Electric Cooktop, Refrigerator, Water Heater, Water Softener |
| Kitchen Information | Built-in Trash/Recycling, Kitchen Island, Walk-In Pantry |
| Has Heating | Yes |
| Heating Information | Central |
| Room Information | All Bedrooms Down, All Bedrooms Up, Entry, Family Room, Formal Entry, Kitchen, Laundry, Living Room, Main Floor Bedroom, Main Floor Master Bedroom, Master Bathroom, Master Bedroom, Master Suite, Office, Utility Room, Walk-In Closet, Walk-In Pantry |
| Has Cooling | Yes |
| Cooling Information | Central Air |
| Flooring Information | Wood |
| Main Level Bedrooms | 4 |
| Main Level Bathrooms | 3 |
EXTERIOR FEATURES
| Has Pool | Yes |
| Pool | Private |
WALKSCORE
MAP
PRICE HISTORY
| Date | Event | Price |
| 03/31/2023 | Price Change (Relisted) | $12,000 (20.00%) |
| 03/23/2023 | Relisted | $10,000 |
| 03/13/2023 | Listed | $10,000 |

Topfind Realty
REALTOR®
(844)-333-8033
Questions? Contact today.
Interested in buying or selling a home similar to 5206 Crescent Drive?
Anaheim Hills Similar Properties
Listing provided courtesy of Rui Zhang, Keller Williams Realty Irvine. Based on information from California Regional Multiple Listing Service, Inc. as of #Date#. This information is for your personal, non-commercial use and may not be used for any purpose other than to identify prospective properties you may be interested in purchasing. Display of MLS data is usually deemed reliable but is NOT guaranteed accurate by the MLS. Buyers are responsible for verifying the accuracy of all information and should investigate the data themselves or retain appropriate professionals. Information from sources other than the Listing Agent may have been included in the MLS data. Unless otherwise specified in writing, Broker/Agent has not and will not verify any information obtained from other sources. The Broker/Agent providing the information contained herein may or may not have been the Listing and/or Selling Agent.
