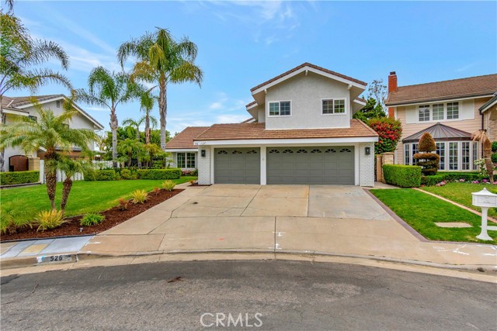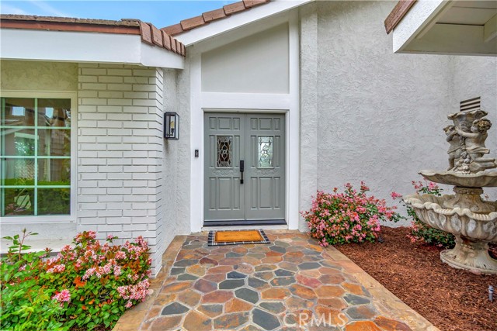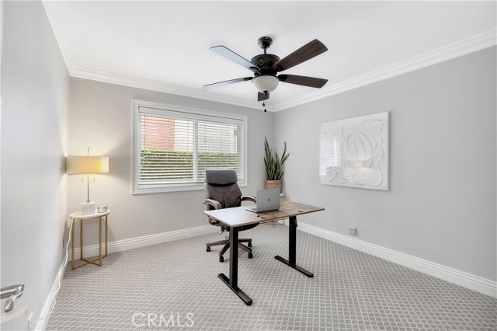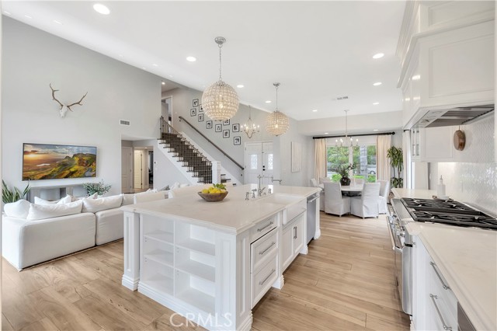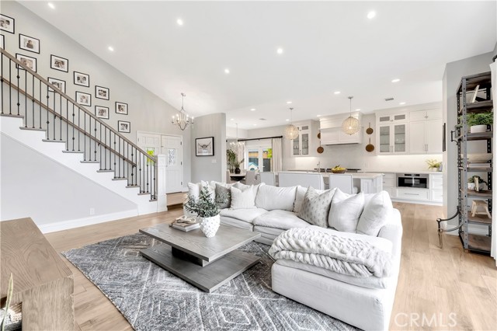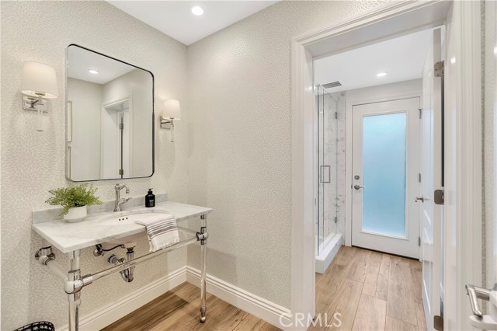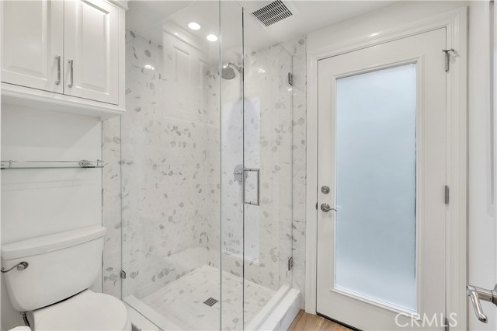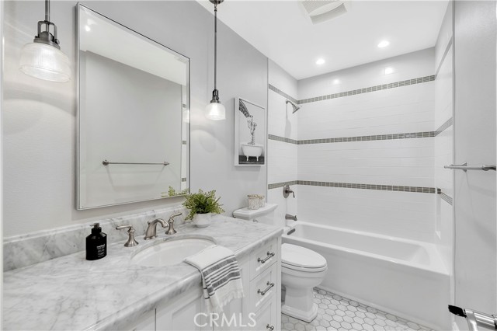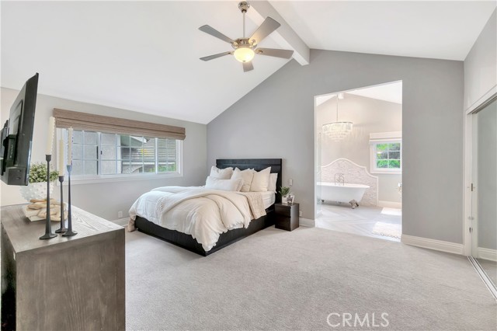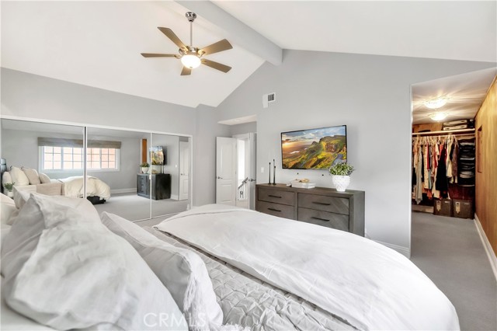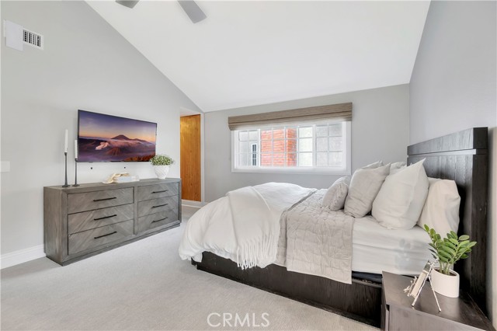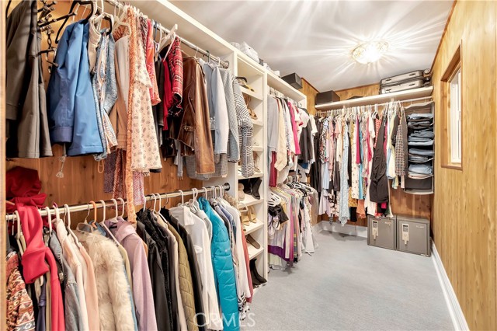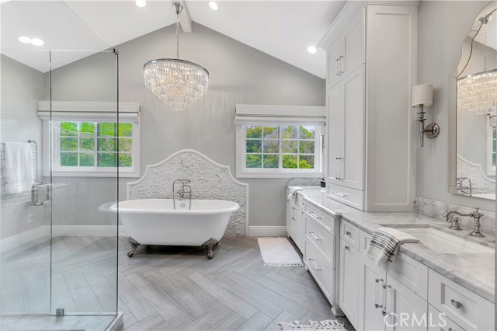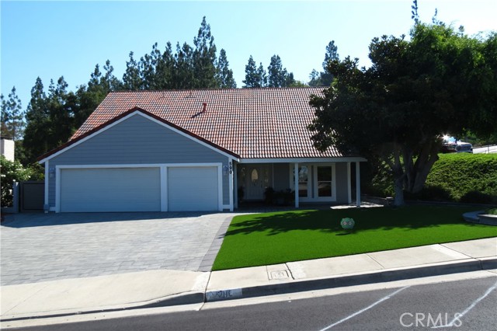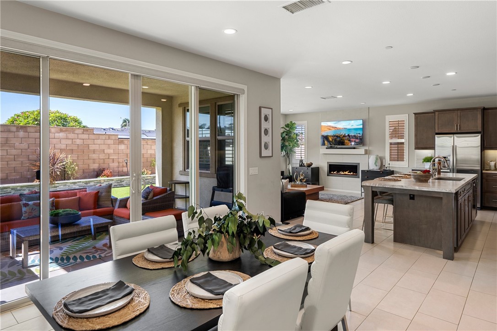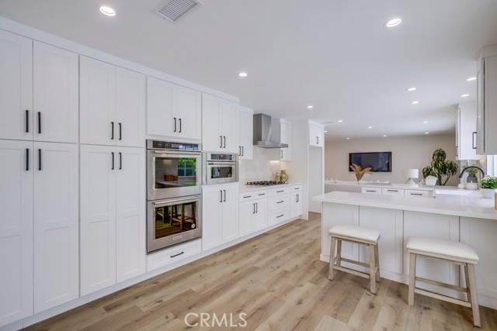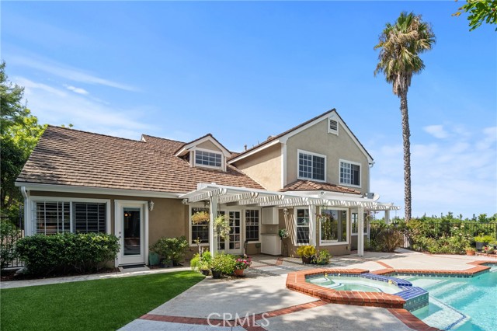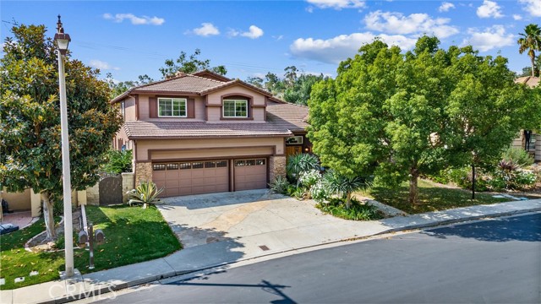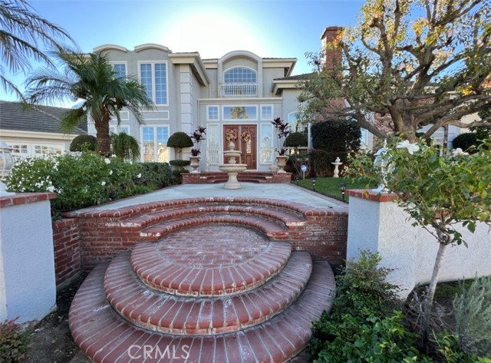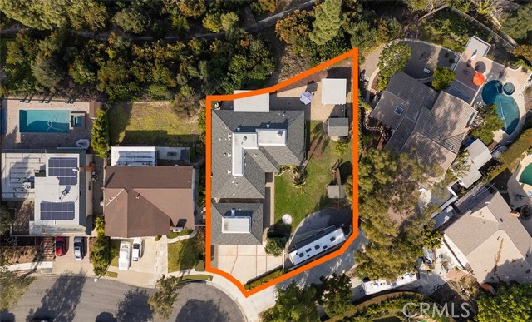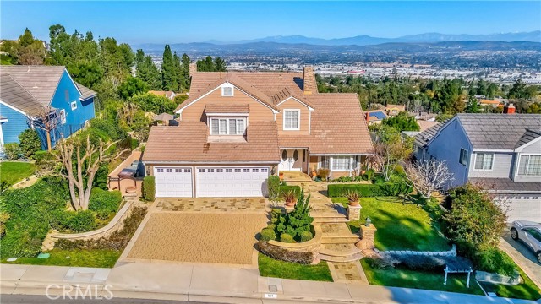526 Santiago Way
Anaheim Hills, CA 92807
Sold
526 Santiago Way
Anaheim Hills, CA 92807
Sold
Come home & relax overlooking the panoramic city light, snow capped mountains & sunset views! This home has been completely renovated with the highest quality touches. The minute you enter this home you are greeted w/an abundance of natural light & open concept living. Beautiful wood like tile flooring throughout the entire 1st floor is enhanced by the gorgeous high ceilings & abundance of windows. The amazing kitchen will leave you speechless w/the stainless steel Thermador appliances including: 6 burner range, restaurant size refrigerator & freezer, huge wine fridge & dishwasher, gorgeous Quartz countertops & center island highlighted w/Marble polished backsplash & a Pottery Barn Chandelier. Custom shaker style cabinetry w/soft close hinges & Restoration Hardware knobs & pulls. Have guests over for a stay in the downstairs bedroom & remodeled 3/4 bath w/walk-in shower. The master suite is not to be missed featuring a Victoria + Albert standalone tub made from volcanic stone, Carrara marble in the shower & vanity, towel warmer, 2 closets & Restoration Hardware fixtures throughout. Enjoy entertaining year round in the spacious backyard with the solid covered patio cover. Location, Location, Location single loaded street on a quiet cul-de-sac!
PROPERTY INFORMATION
| MLS # | PW23061832 | Lot Size | 8,960 Sq. Ft. |
| HOA Fees | $32/Monthly | Property Type | Single Family Residence |
| Price | $ 1,758,000
Price Per SqFt: $ 663 |
DOM | 936 Days |
| Address | 526 Santiago Way | Type | Residential |
| City | Anaheim Hills | Sq.Ft. | 2,652 Sq. Ft. |
| Postal Code | 92807 | Garage | 3 |
| County | Orange | Year Built | 1972 |
| Bed / Bath | 4 / 3.5 | Parking | 3 |
| Built In | 1972 | Status | Closed |
| Sold Date | 2023-05-24 |
INTERIOR FEATURES
| Has Laundry | Yes |
| Laundry Information | Individual Room, Inside |
| Has Fireplace | Yes |
| Fireplace Information | Family Room |
| Has Appliances | Yes |
| Kitchen Appliances | 6 Burner Stove, Dishwasher, Double Oven, Disposal, Microwave, Range Hood, Refrigerator |
| Kitchen Information | Kitchen Island, Kitchen Open to Family Room, Pots & Pan Drawers, Quartz Counters, Remodeled Kitchen, Self-closing cabinet doors, Self-closing drawers |
| Kitchen Area | Breakfast Counter / Bar, Breakfast Nook, Dining Room |
| Has Heating | Yes |
| Heating Information | Central |
| Room Information | Entry, Family Room, Kitchen, Laundry, Living Room, Main Floor Bedroom, Master Suite, Separate Family Room, Walk-In Closet |
| Has Cooling | Yes |
| Cooling Information | Central Air |
| Flooring Information | Carpet, Tile |
| InteriorFeatures Information | Crown Molding, High Ceilings, Open Floorplan, Quartz Counters, Recessed Lighting |
| EntryLocation | Front |
| Entry Level | 1 |
| Has Spa | Yes |
| SpaDescription | Association |
| SecuritySafety | Carbon Monoxide Detector(s), Smoke Detector(s) |
| Bathroom Information | Bathtub, Shower, Shower in Tub, Double sinks in bath(s), Double Sinks In Master Bath, Quartz Counters, Remodeled, Separate tub and shower, Soaking Tub, Upgraded, Vanity area |
| Main Level Bedrooms | 1 |
| Main Level Bathrooms | 1 |
EXTERIOR FEATURES
| Roof | Tile |
| Has Pool | No |
| Pool | Association |
| Has Fence | Yes |
| Fencing | Wrought Iron |
| Has Sprinklers | Yes |
WALKSCORE
MAP
MORTGAGE CALCULATOR
- Principal & Interest:
- Property Tax: $1,875
- Home Insurance:$119
- HOA Fees:$0
- Mortgage Insurance:
PRICE HISTORY
| Date | Event | Price |
| 04/27/2023 | Active Under Contract | $1,758,000 |
| 04/13/2023 | Price Change | $1,758,000 (3.41%) |

Topfind Realty
REALTOR®
(844)-333-8033
Questions? Contact today.
Interested in buying or selling a home similar to 526 Santiago Way?
Anaheim Hills Similar Properties
Listing provided courtesy of Cathy McIndoo, J-Tec Services Inc. Based on information from California Regional Multiple Listing Service, Inc. as of #Date#. This information is for your personal, non-commercial use and may not be used for any purpose other than to identify prospective properties you may be interested in purchasing. Display of MLS data is usually deemed reliable but is NOT guaranteed accurate by the MLS. Buyers are responsible for verifying the accuracy of all information and should investigate the data themselves or retain appropriate professionals. Information from sources other than the Listing Agent may have been included in the MLS data. Unless otherwise specified in writing, Broker/Agent has not and will not verify any information obtained from other sources. The Broker/Agent providing the information contained herein may or may not have been the Listing and/or Selling Agent.
