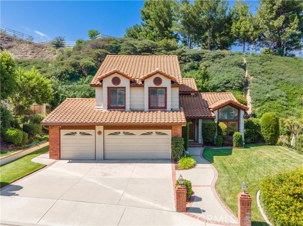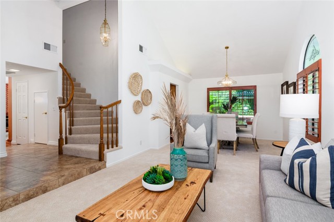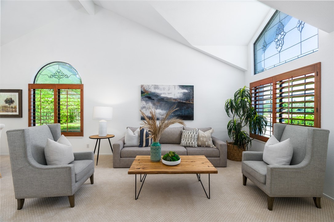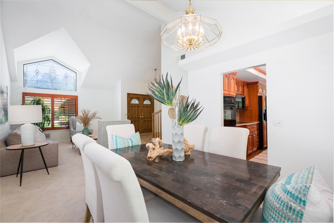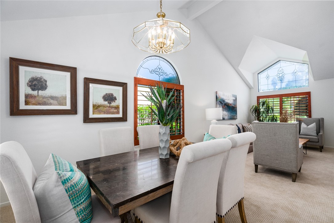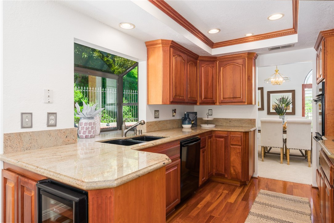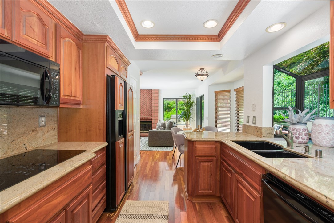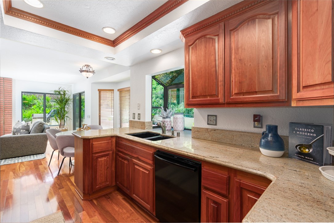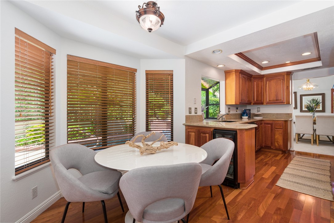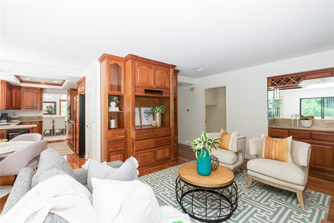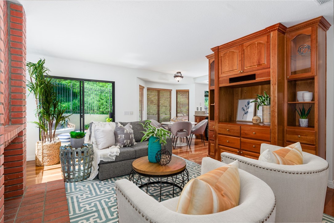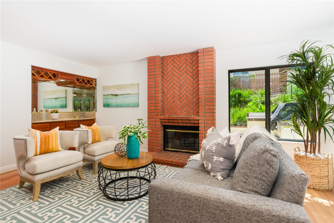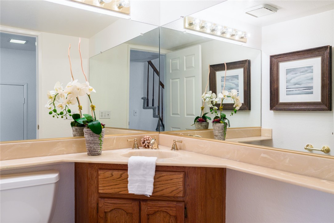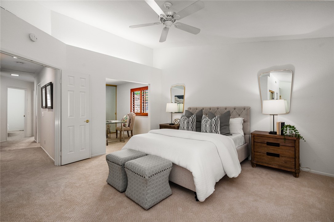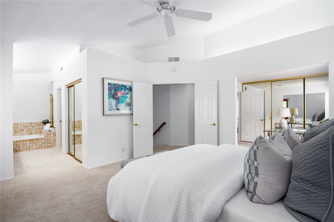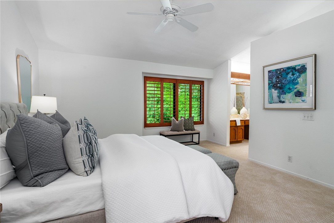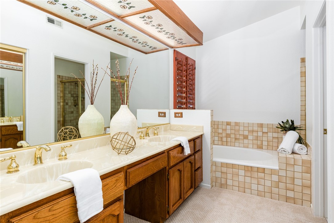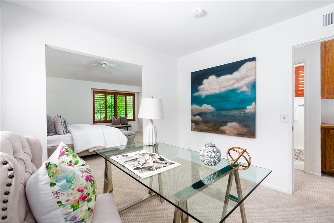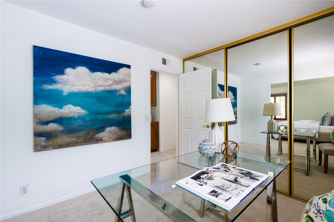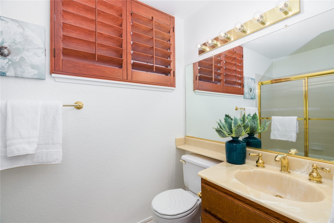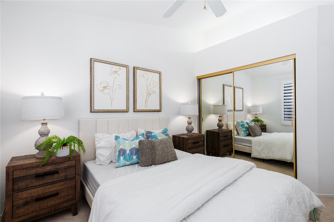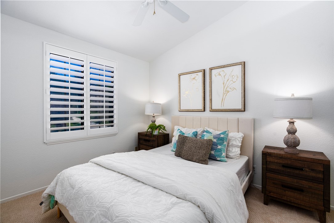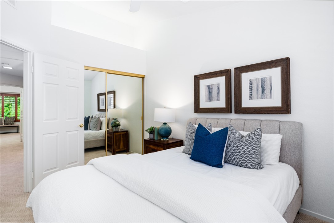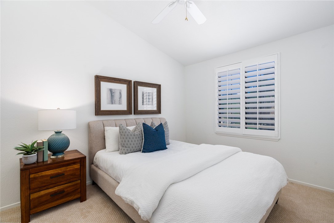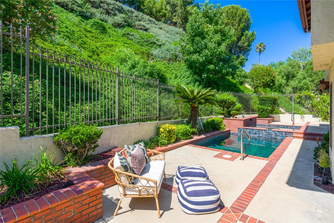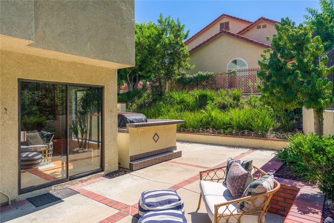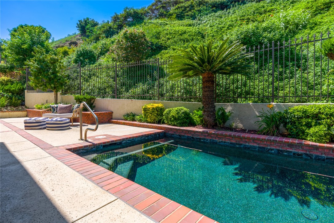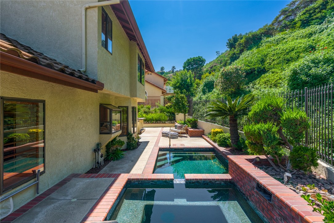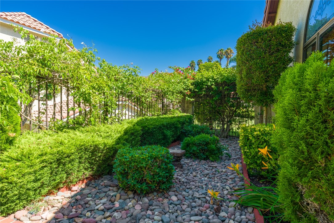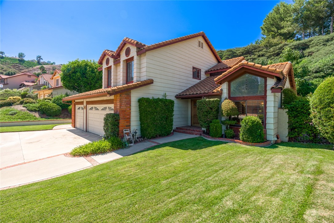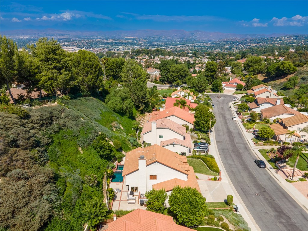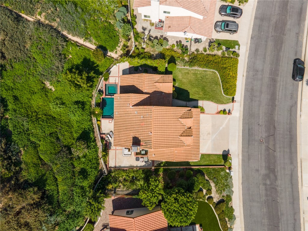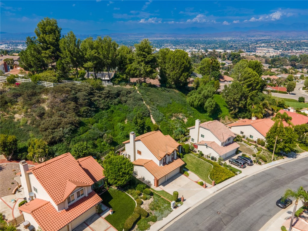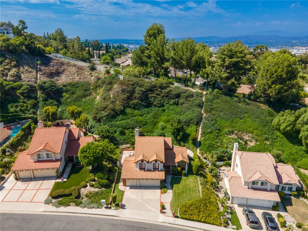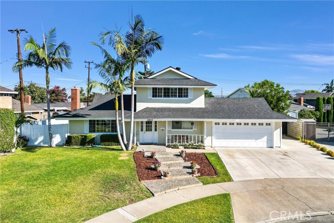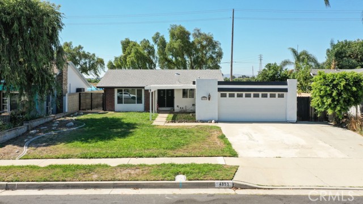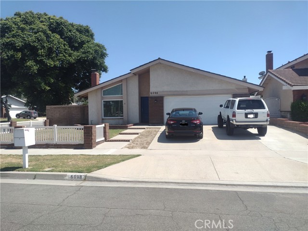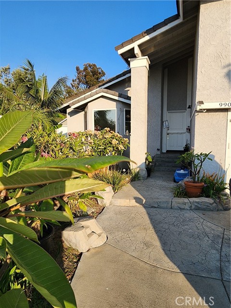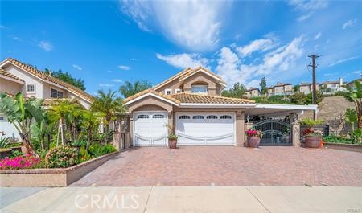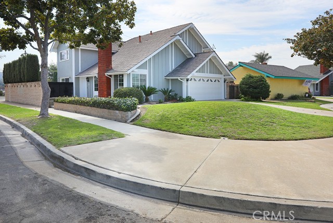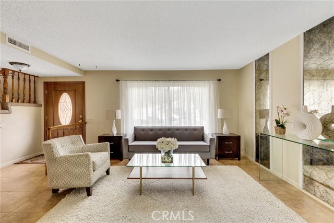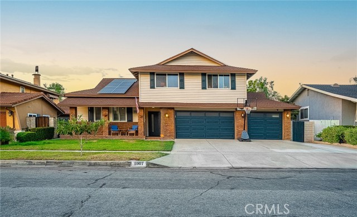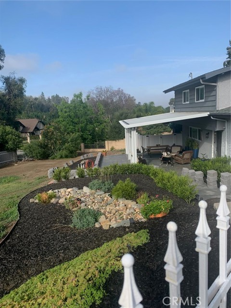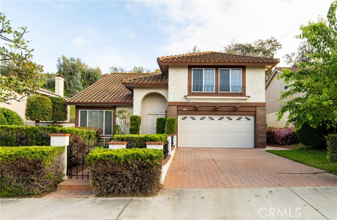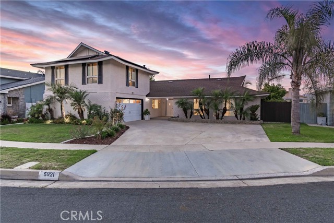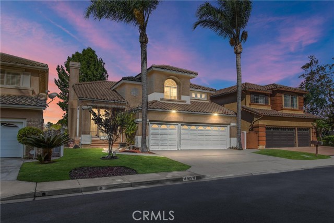5336 Big Sky Lane
Anaheim Hills, CA 92807
Sold
5336 Big Sky Lane
Anaheim Hills, CA 92807
Sold
Discover great value within the tranquil confines of this private Nohl Crest residence, tucked away on a peaceful cul-de-sac street. This property is embraced by lush greenery to the rear in a secluded backyard oasis featuring an updated pool, spa, a spacious patio area, and a well-equipped barbecue cooking island. Recent interior upgrades include fresh paint and carpeting, while the kitchen had previously undergone a remodel with updated cabinets, appliances, and elegant wood flooring. Designed with practicality and comfort in mind, the ground floor has an attached three-car garage, an inside laundry room, galley kitchen, a cozy eating nook, and expansive living and dining areas with soaring vaulted ceilings. Upstairs, there are three bedrooms, two bathrooms, a master bedroom with vaulted ceilings, a master retreat, and two secondary bedrooms. The builder originally designated the master retreat as an optional fourth bedroom, providing flexibility in its use. Opportunity awaits as this exceptionally clean home may be of the best value and location in Anaheim Hills at this price.
PROPERTY INFORMATION
| MLS # | NP23172049 | Lot Size | 14,625 Sq. Ft. |
| HOA Fees | $299/Monthly | Property Type | Single Family Residence |
| Price | $ 1,195,000
Price Per SqFt: $ 586 |
DOM | 485 Days |
| Address | 5336 Big Sky Lane | Type | Residential |
| City | Anaheim Hills | Sq.Ft. | 2,039 Sq. Ft. |
| Postal Code | 92807 | Garage | 3 |
| County | Orange | Year Built | 1984 |
| Bed / Bath | 4 / 2.5 | Parking | 3 |
| Built In | 1984 | Status | Closed |
| Sold Date | 2023-10-16 |
INTERIOR FEATURES
| Has Laundry | Yes |
| Laundry Information | Gas & Electric Dryer Hookup, Individual Room, Inside |
| Has Fireplace | Yes |
| Fireplace Information | Family Room, Gas Starter |
| Has Appliances | Yes |
| Kitchen Appliances | Barbecue, Dishwasher, Double Oven, Disposal, Microwave, Range Hood, Refrigerator, Water Heater |
| Kitchen Information | Granite Counters, Kitchen Open to Family Room, Remodeled Kitchen, Walk-In Pantry |
| Kitchen Area | Breakfast Nook, Dining Room |
| Has Heating | Yes |
| Heating Information | Forced Air |
| Room Information | All Bedrooms Up, Family Room, Formal Entry, Galley Kitchen, Kitchen, Laundry, Living Room, Primary Bathroom, Primary Bedroom, Primary Suite, Walk-In Closet |
| Has Cooling | Yes |
| Cooling Information | Central Air |
| Flooring Information | Carpet, Wood |
| InteriorFeatures Information | Bar, Built-in Features, Ceiling Fan(s), Granite Counters, High Ceilings, Recessed Lighting |
| DoorFeatures | Mirror Closet Door(s) |
| EntryLocation | 1 |
| Entry Level | 1 |
| Has Spa | Yes |
| SpaDescription | Private, In Ground |
| WindowFeatures | Plantation Shutters |
| SecuritySafety | Carbon Monoxide Detector(s), Smoke Detector(s) |
| Bathroom Information | Bathtub, Shower, Shower in Tub, Double Sinks in Primary Bath, Walk-in shower |
| Main Level Bedrooms | 0 |
| Main Level Bathrooms | 1 |
EXTERIOR FEATURES
| ExteriorFeatures | Barbecue Private, Rain Gutters |
| FoundationDetails | Slab |
| Roof | Tile |
| Has Pool | Yes |
| Pool | Private, Filtered, Gunite, Heated, Gas Heat, In Ground, Pebble |
| Has Patio | Yes |
| Patio | Patio Open, Slab, Wrap Around |
| Has Fence | Yes |
| Fencing | Block, Masonry, Stucco Wall, Wrought Iron |
| Has Sprinklers | Yes |
WALKSCORE
MAP
MORTGAGE CALCULATOR
- Principal & Interest:
- Property Tax: $1,275
- Home Insurance:$119
- HOA Fees:$238
- Mortgage Insurance:
PRICE HISTORY
| Date | Event | Price |
| 10/16/2023 | Sold | $1,230,000 |
| 09/13/2023 | Sold | $1,195,000 |

Topfind Realty
REALTOR®
(844)-333-8033
Questions? Contact today.
Interested in buying or selling a home similar to 5336 Big Sky Lane?
Anaheim Hills Similar Properties
Listing provided courtesy of Tony Bartos, Pacific Sotheby's Int'l Realty. Based on information from California Regional Multiple Listing Service, Inc. as of #Date#. This information is for your personal, non-commercial use and may not be used for any purpose other than to identify prospective properties you may be interested in purchasing. Display of MLS data is usually deemed reliable but is NOT guaranteed accurate by the MLS. Buyers are responsible for verifying the accuracy of all information and should investigate the data themselves or retain appropriate professionals. Information from sources other than the Listing Agent may have been included in the MLS data. Unless otherwise specified in writing, Broker/Agent has not and will not verify any information obtained from other sources. The Broker/Agent providing the information contained herein may or may not have been the Listing and/or Selling Agent.
