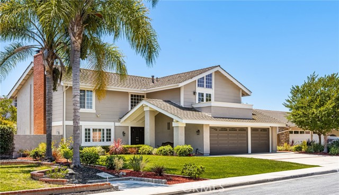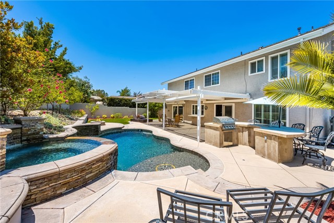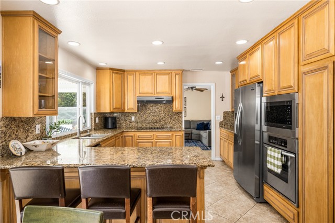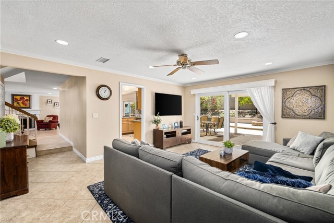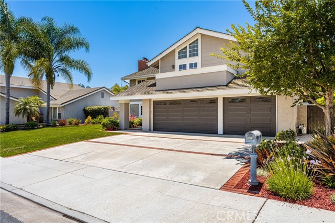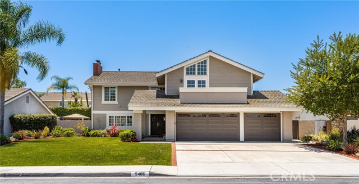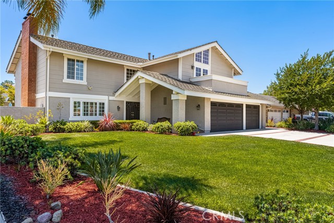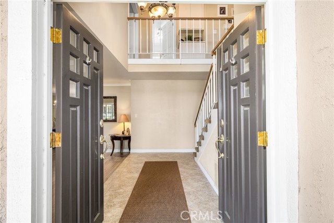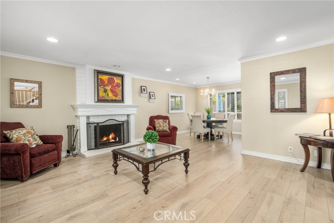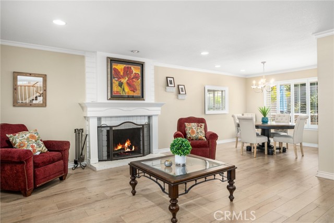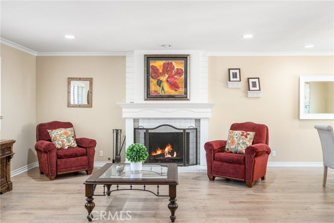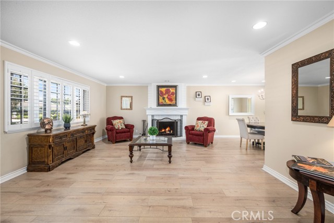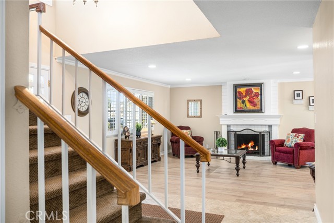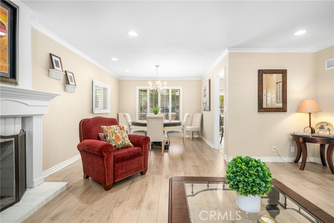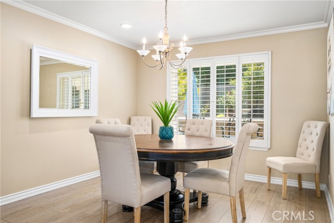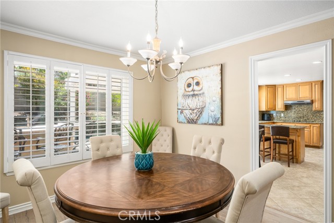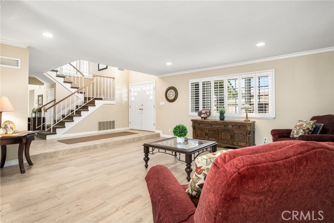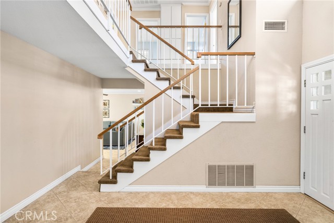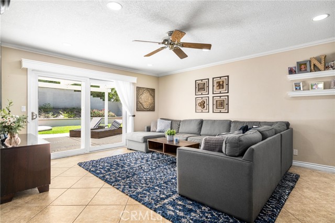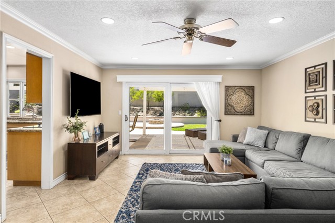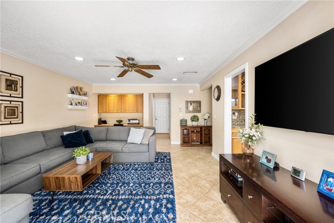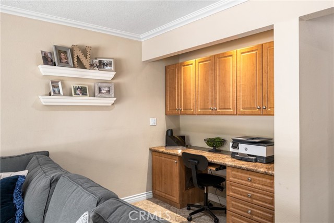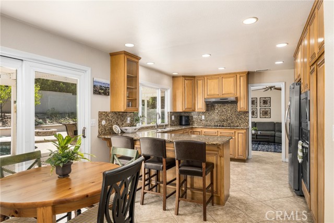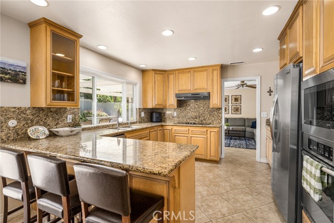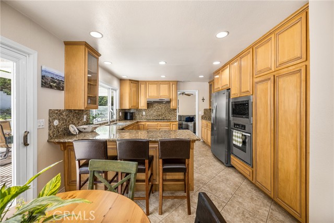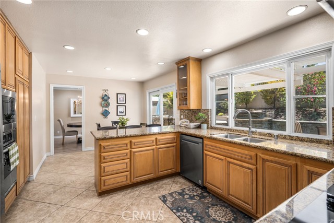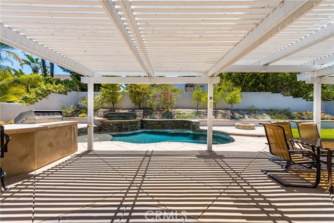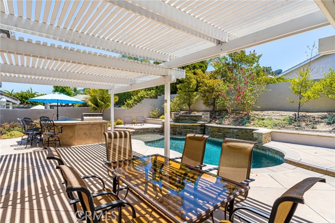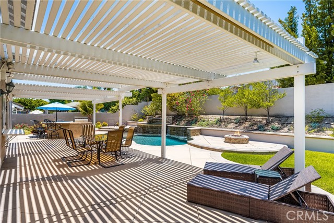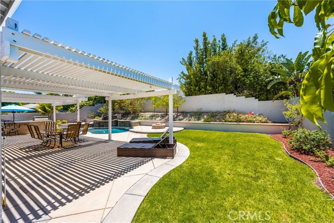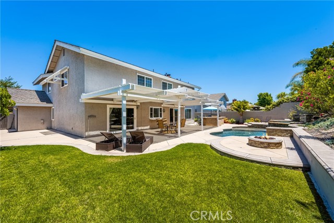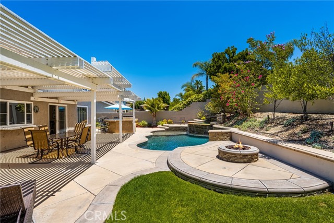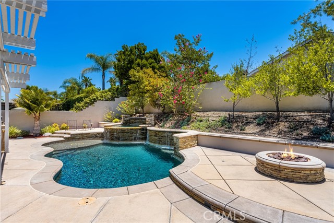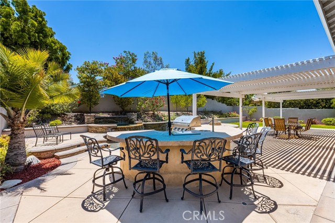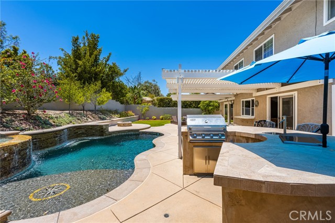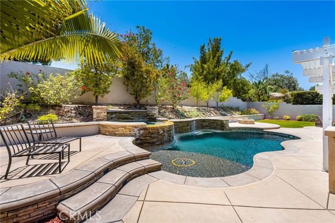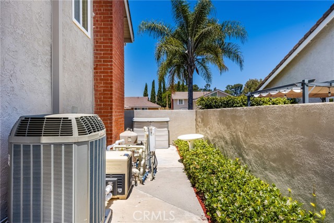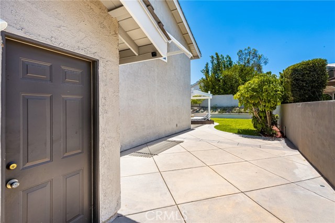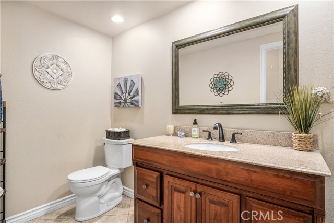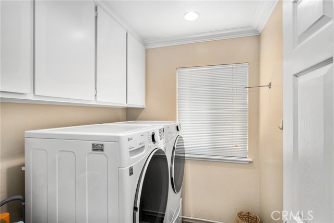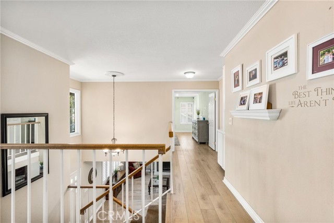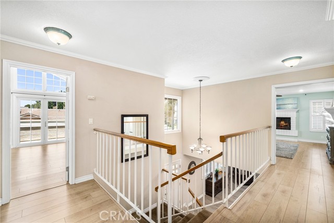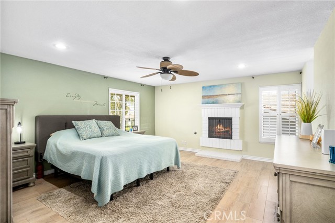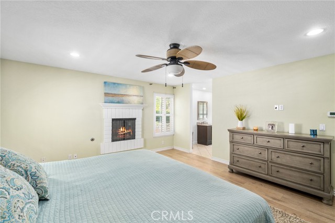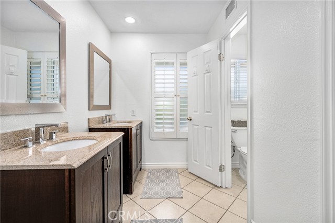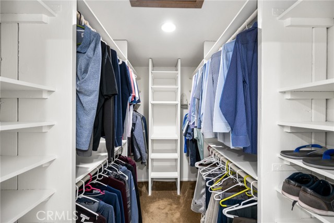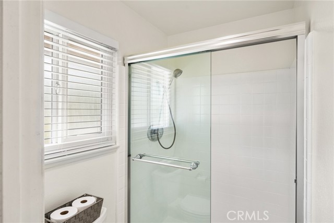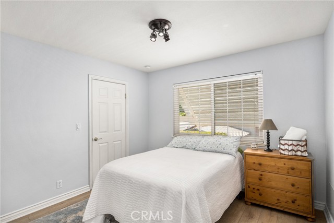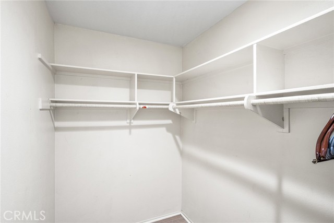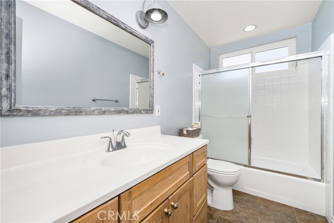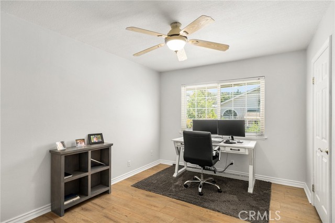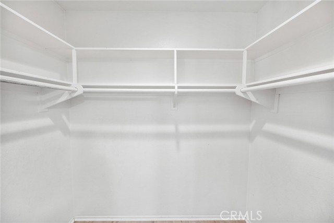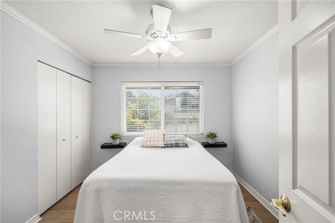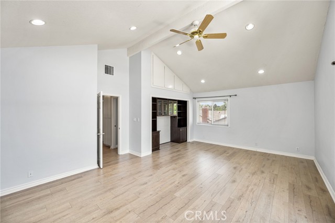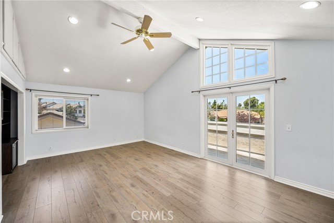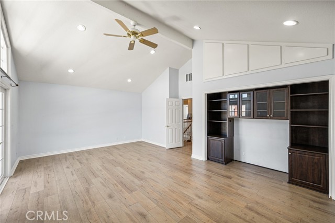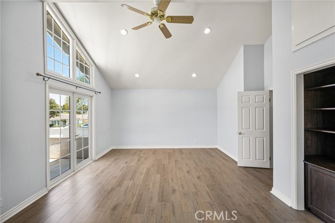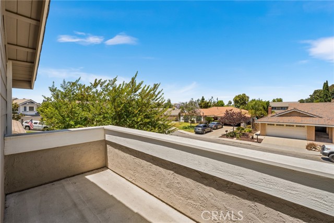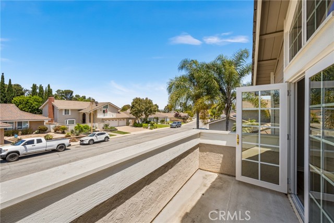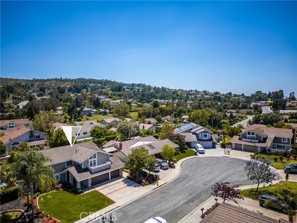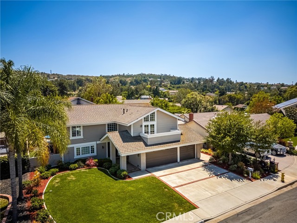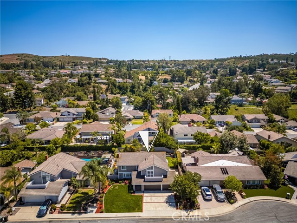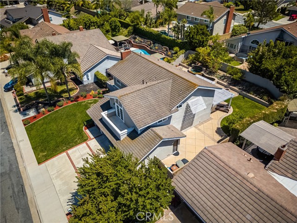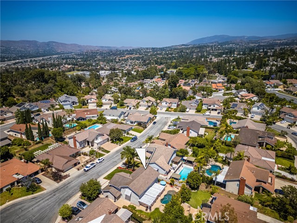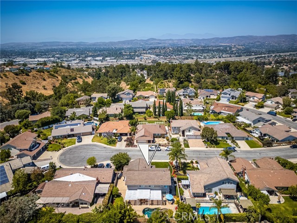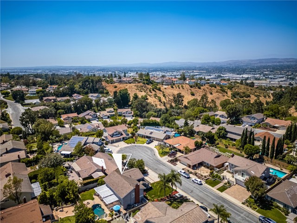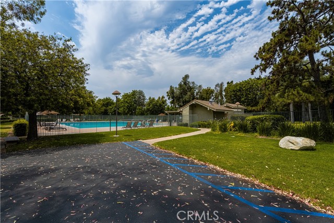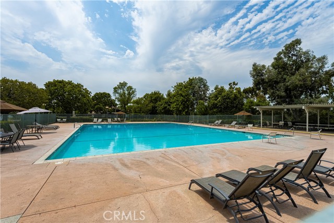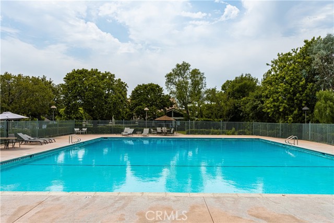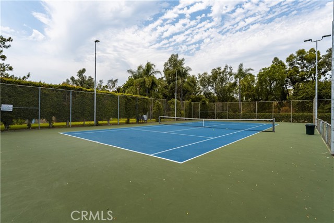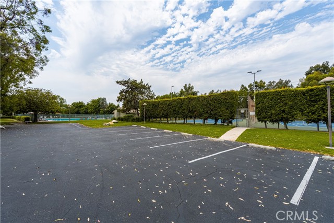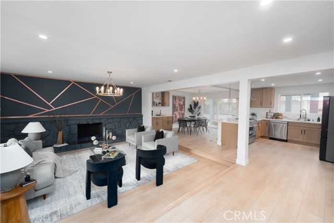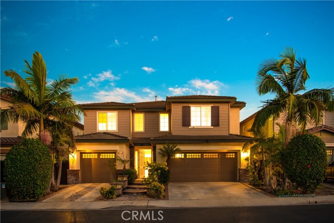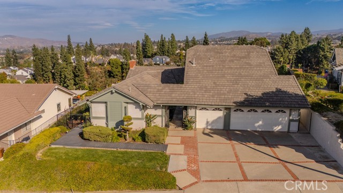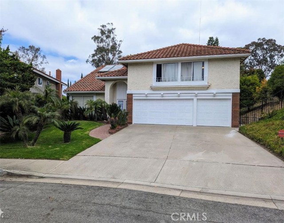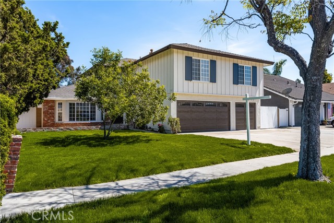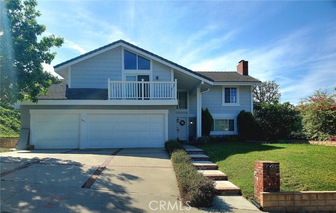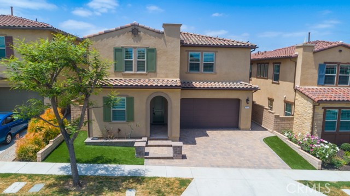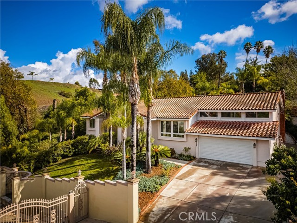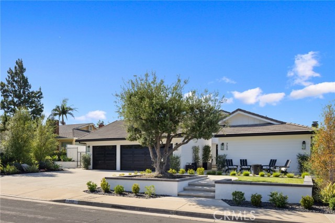5406 Westridge Road
Anaheim Hills, CA 92807
Sold
5406 Westridge Road
Anaheim Hills, CA 92807
Sold
Absolutely Stunning 2 Story Home, Located On a Quiet Cul De Sac Street, Great Curb Appeal With Professional Landscaping, Formal Entry With High Ceiling and Double Doors, Approximately 2,848 Square Feet Of Gracious Living Space, Formal Living & Dining Rooms With Gas Burning Fireplace, Remodeled Kitchen With Newer Cabinetry, Granite Countertops, and Stainless Steel Appliances, Nice Sized Family Room With Ceiling Fan, and Built-In Desk & Cabinets, Gorgeous Backyard Has Sparkling Pool & Spa With Waterfall Feature, Large Covered Patio, an Oversized Built-In B.B.Q. Island, and Built-In Fire Pit, Both Side Yards Provide Ample Space Between Homes With One Having a Mini Sports Court, 4 Upper Level Bedrooms With 3 Large Walk-In Closets, Huge Bonus Room With Built-In Entertainment Unit, and a Large Balcony, 2.5 Updated/Remodeled Bathrooms, Primary Bedroom Has Cozy Fireplace, Dual Vanities, and Walk-In Closet, Upgraded Laminate, Carpeting, and Tile Floorings Throughout, Newer Dual Pane Vinyl Windows, Central Heating & Cooling Systems With Dual Zones, 3 Car Side By Side Attached Garage, Approximately 8,480 Square Foot Lot, $34 Monthly Association Dues Covers Association Pool, Built-In BBQ's, and Two Tennis Courts With One Retrofitted For Pickleball
PROPERTY INFORMATION
| MLS # | PW24135161 | Lot Size | 8,480 Sq. Ft. |
| HOA Fees | $34/Monthly | Property Type | Single Family Residence |
| Price | $ 1,539,000
Price Per SqFt: $ 540 |
DOM | 463 Days |
| Address | 5406 Westridge Road | Type | Residential |
| City | Anaheim Hills | Sq.Ft. | 2,848 Sq. Ft. |
| Postal Code | 92807 | Garage | 3 |
| County | Orange | Year Built | 1973 |
| Bed / Bath | 4 / 2.5 | Parking | 3 |
| Built In | 1973 | Status | Closed |
| Sold Date | 2024-08-26 |
INTERIOR FEATURES
| Has Laundry | Yes |
| Laundry Information | Individual Room, Inside |
| Has Fireplace | Yes |
| Fireplace Information | Living Room, Primary Bedroom, Gas |
| Has Appliances | Yes |
| Kitchen Appliances | Dishwasher, Electric Range, Microwave |
| Kitchen Information | Granite Counters, Stone Counters |
| Kitchen Area | Breakfast Counter / Bar, Breakfast Nook, Dining Room, Separated |
| Has Heating | Yes |
| Heating Information | Central, Fireplace(s), Forced Air |
| Room Information | All Bedrooms Up, Bonus Room, Entry, Family Room, Formal Entry, Foyer, Kitchen, Laundry, Living Room, Primary Bathroom, Primary Bedroom, Separate Family Room, Walk-In Closet |
| Has Cooling | Yes |
| Cooling Information | Central Air |
| Flooring Information | Carpet, Laminate, Tile |
| InteriorFeatures Information | Built-in Features, Ceiling Fan(s), Crown Molding, Granite Counters, Pantry, Recessed Lighting, Stone Counters |
| DoorFeatures | Double Door Entry, Panel Doors, Sliding Doors |
| EntryLocation | First Floor |
| Entry Level | 1 |
| Has Spa | Yes |
| SpaDescription | Private, Heated, In Ground |
| WindowFeatures | Blinds, Drapes, Shutters |
| SecuritySafety | Smoke Detector(s) |
| Bathroom Information | Bathtub, Shower, Shower in Tub, Double Sinks in Primary Bath, Exhaust fan(s), Granite Counters, Privacy toilet door, Stone Counters |
| Main Level Bedrooms | 0 |
| Main Level Bathrooms | 1 |
EXTERIOR FEATURES
| ExteriorFeatures | Barbecue Private, Rain Gutters |
| Roof | Tile |
| Has Pool | Yes |
| Pool | Private, In Ground |
| Has Patio | Yes |
| Patio | Concrete, Covered, Patio, Slab |
| Has Fence | Yes |
| Fencing | Stucco Wall |
| Has Sprinklers | Yes |
WALKSCORE
MAP
MORTGAGE CALCULATOR
- Principal & Interest:
- Property Tax: $1,642
- Home Insurance:$119
- HOA Fees:$34
- Mortgage Insurance:
PRICE HISTORY
| Date | Event | Price |
| 08/26/2024 | Sold | $1,515,000 |
| 08/17/2024 | Pending | $1,539,000 |
| 08/02/2024 | Active Under Contract | $1,539,000 |
| 07/03/2024 | Listed | $1,539,000 |

Topfind Realty
REALTOR®
(844)-333-8033
Questions? Contact today.
Interested in buying or selling a home similar to 5406 Westridge Road?
Anaheim Hills Similar Properties
Listing provided courtesy of Ben Elahi, BHHS CA Properties. Based on information from California Regional Multiple Listing Service, Inc. as of #Date#. This information is for your personal, non-commercial use and may not be used for any purpose other than to identify prospective properties you may be interested in purchasing. Display of MLS data is usually deemed reliable but is NOT guaranteed accurate by the MLS. Buyers are responsible for verifying the accuracy of all information and should investigate the data themselves or retain appropriate professionals. Information from sources other than the Listing Agent may have been included in the MLS data. Unless otherwise specified in writing, Broker/Agent has not and will not verify any information obtained from other sources. The Broker/Agent providing the information contained herein may or may not have been the Listing and/or Selling Agent.
