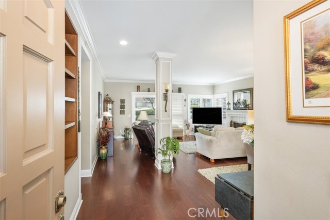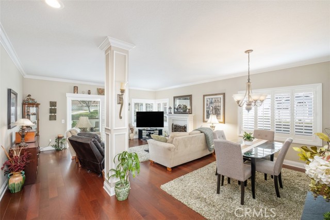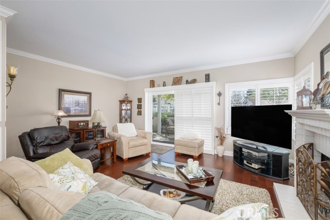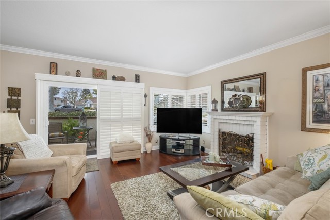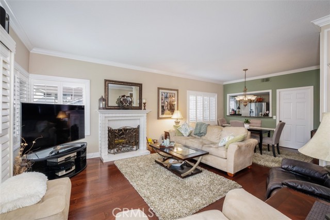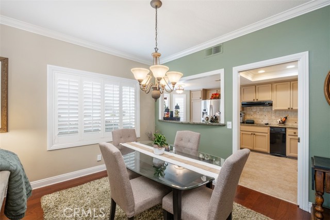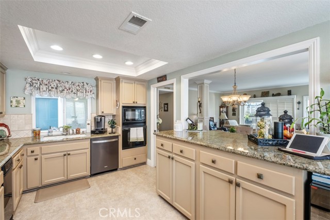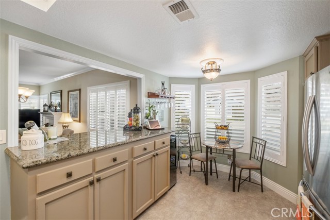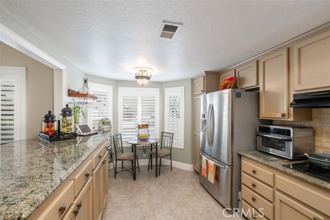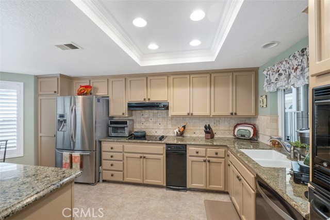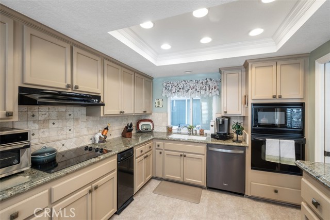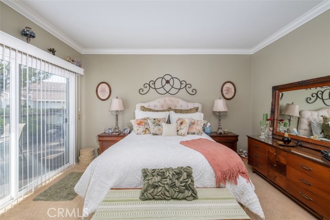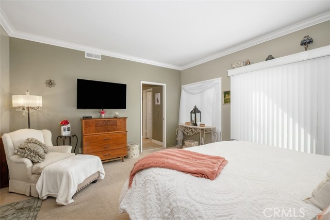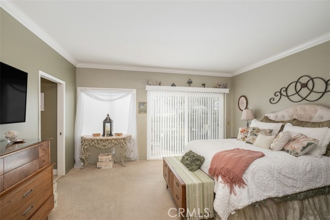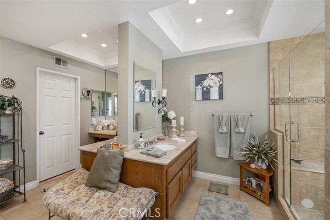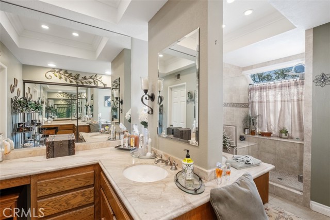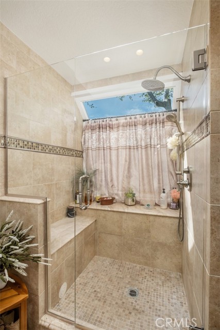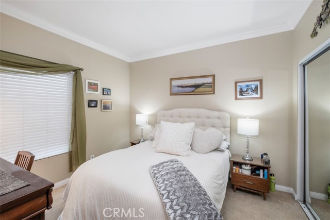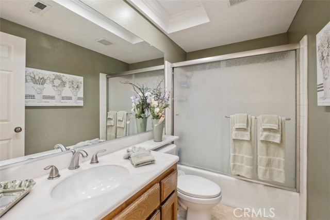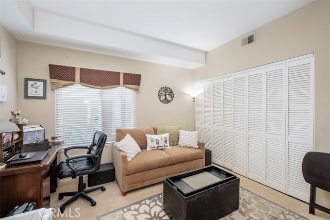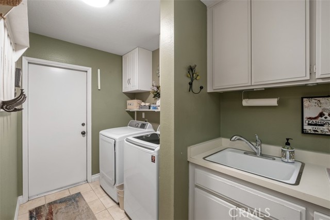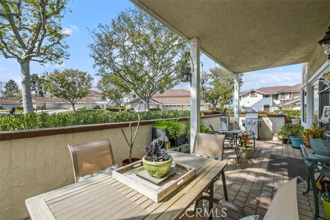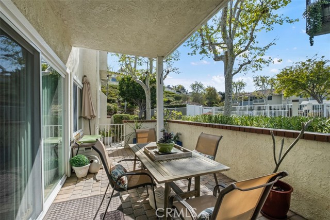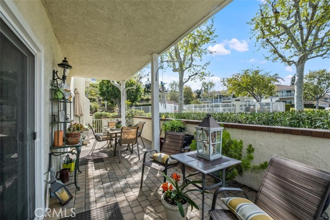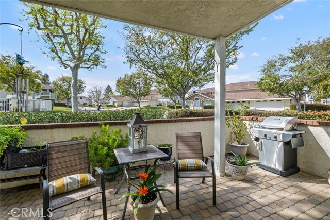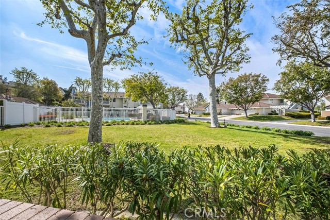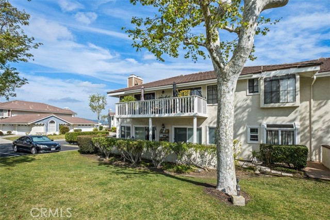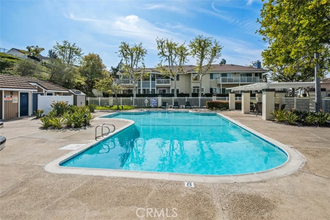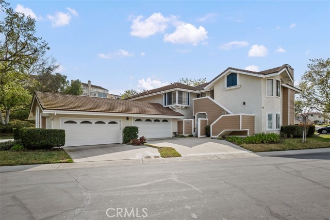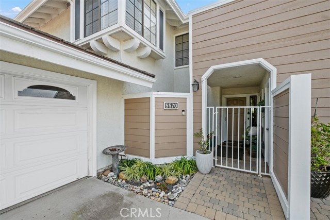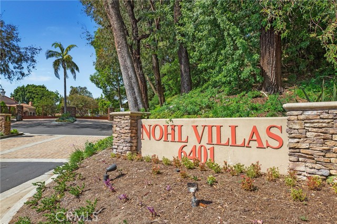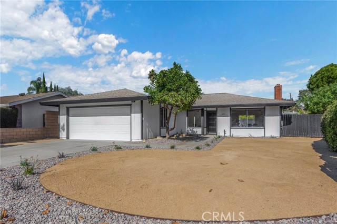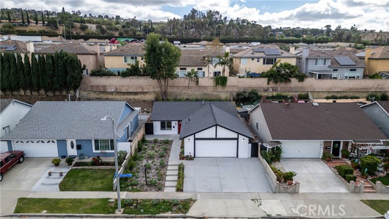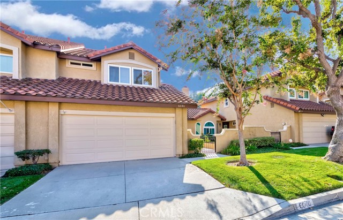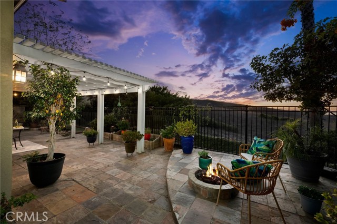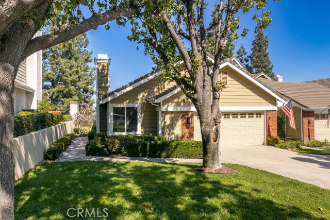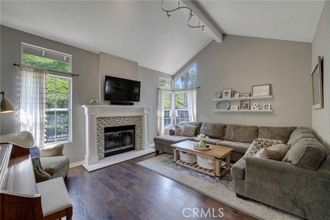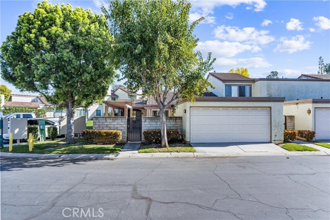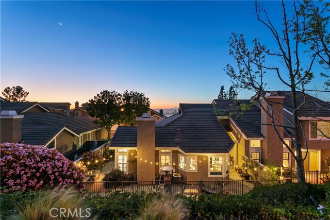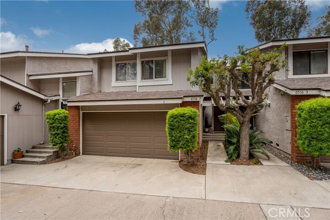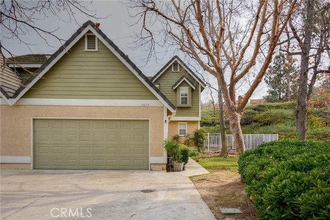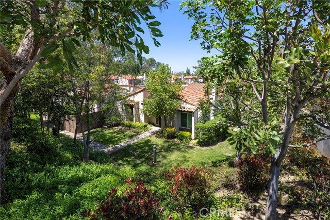5570 Stetson Court
Anaheim Hills, CA 92807
Sold
5570 Stetson Court
Anaheim Hills, CA 92807
Sold
Experience the comforts of a spacious and charming home in the gated community of Canyon Pointe, nestled in the heart of Anaheim Hills. This beautiful ground-floor condo with an attached garage and a private entrance is everything you’ve been looking for. The condo's prime location within the complex offers a large green belt, a community pool, and ample guest parking, all within reach of your private patio. Boasting an inviting floor plan, this condo features three bedrooms and two bathrooms, making it one of the larger units in the complex. You'll love the large remodeled kitchen with granite countertops, a breakfast nook, and an open layout that flows seamlessly into the dining area and living room. The primary bedroom is a true oasis, with a spacious en suite with a stone tile walk-in shower and two separate vanities for added privacy. The closet space in this home is generous, with walk-in closets and additional reach-in closets that offer plenty of storage space. Unwind in the cozy living room, complete with a fireplace and breathtaking views of the greenbelt and pool. Privacy is never an issue with plantation shutters on all double-paned windows. Conveniently located close to freeways, top-rated restaurants, and an array of recreational activities, including a top-notch school district, this condo has everything you need. Come see for yourself why this condo feels like a house and why the community of Canyon Pointe is the perfect place to call home. Don't miss out on the stunning views of the snow-capped mountains!
PROPERTY INFORMATION
| MLS # | PW23041958 | Lot Size | N/A |
| HOA Fees | $505/Monthly | Property Type | Condominium |
| Price | $ 799,900
Price Per SqFt: $ 469 |
DOM | 949 Days |
| Address | 5570 Stetson Court | Type | Residential |
| City | Anaheim Hills | Sq.Ft. | 1,705 Sq. Ft. |
| Postal Code | 92807 | Garage | 2 |
| County | Orange | Year Built | 1980 |
| Bed / Bath | 3 / 2 | Parking | 2 |
| Built In | 1980 | Status | Closed |
| Sold Date | 2023-06-02 |
INTERIOR FEATURES
| Has Laundry | Yes |
| Laundry Information | Individual Room, Inside |
| Has Fireplace | Yes |
| Fireplace Information | Family Room |
| Has Appliances | Yes |
| Kitchen Appliances | Built-In Range, Free-Standing Range |
| Kitchen Area | Dining Room, Separated |
| Has Heating | Yes |
| Heating Information | Central, Fireplace(s) |
| Room Information | All Bedrooms Down, Family Room, Kitchen, Laundry, Main Floor Bedroom, Main Floor Master Bedroom, Master Bathroom, Walk-In Closet |
| Has Cooling | Yes |
| Cooling Information | Central Air |
| Flooring Information | Carpet, Laminate |
| InteriorFeatures Information | Granite Counters, Open Floorplan, Recessed Lighting, Storage |
| DoorFeatures | Sliding Doors |
| WindowFeatures | Double Pane Windows, Plantation Shutters, Screens |
| SecuritySafety | Card/Code Access, Gated Community |
| Bathroom Information | Closet in bathroom, Double Sinks In Master Bath, Linen Closet/Storage, Main Floor Full Bath |
| Main Level Bedrooms | 3 |
| Main Level Bathrooms | 2 |
EXTERIOR FEATURES
| ExteriorFeatures | Rain Gutters |
| Has Pool | No |
| Pool | Association |
| Has Patio | Yes |
| Patio | Covered, Patio |
WALKSCORE
MAP
MORTGAGE CALCULATOR
- Principal & Interest:
- Property Tax: $853
- Home Insurance:$119
- HOA Fees:$504.66666666667
- Mortgage Insurance:
PRICE HISTORY
| Date | Event | Price |
| 06/02/2023 | Sold | $799,900 |
| 05/16/2023 | Pending | $799,900 |
| 03/28/2023 | Active Under Contract | $799,900 |
| 03/15/2023 | Price Change (Relisted) | $799,900 (-0.01%) |
| 03/14/2023 | Listed | $799,999 |

Topfind Realty
REALTOR®
(844)-333-8033
Questions? Contact today.
Interested in buying or selling a home similar to 5570 Stetson Court?
Anaheim Hills Similar Properties
Listing provided courtesy of Jannet Garcia, Real Broker. Based on information from California Regional Multiple Listing Service, Inc. as of #Date#. This information is for your personal, non-commercial use and may not be used for any purpose other than to identify prospective properties you may be interested in purchasing. Display of MLS data is usually deemed reliable but is NOT guaranteed accurate by the MLS. Buyers are responsible for verifying the accuracy of all information and should investigate the data themselves or retain appropriate professionals. Information from sources other than the Listing Agent may have been included in the MLS data. Unless otherwise specified in writing, Broker/Agent has not and will not verify any information obtained from other sources. The Broker/Agent providing the information contained herein may or may not have been the Listing and/or Selling Agent.
