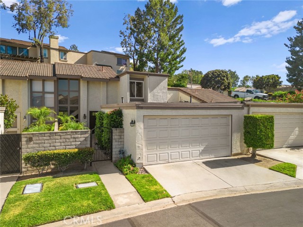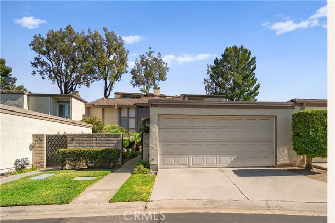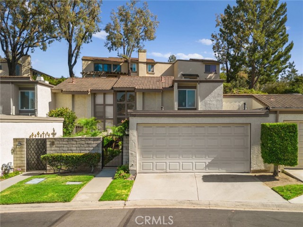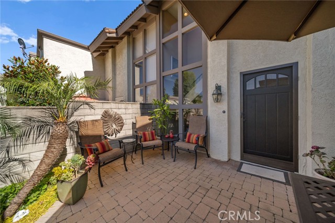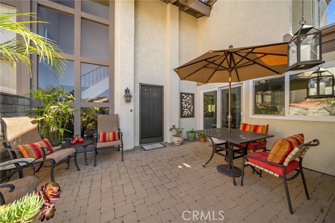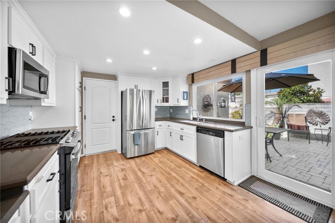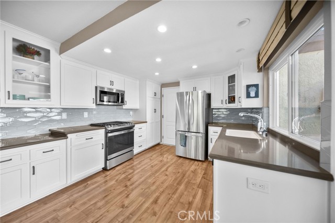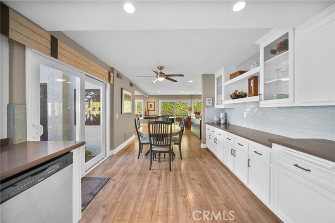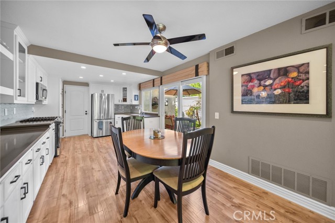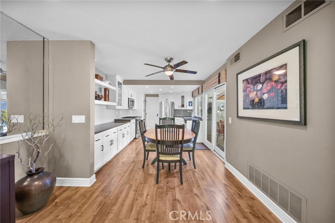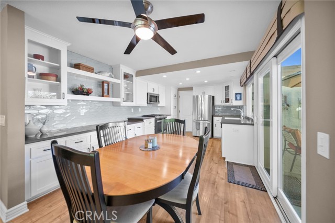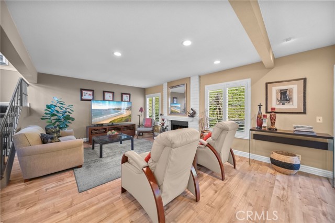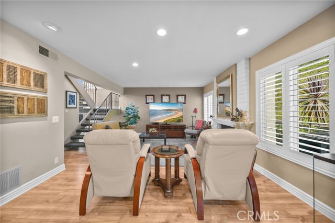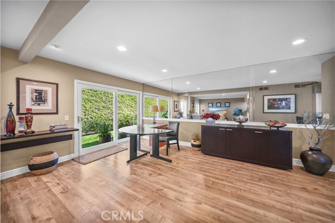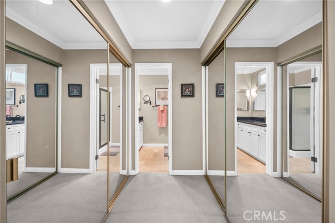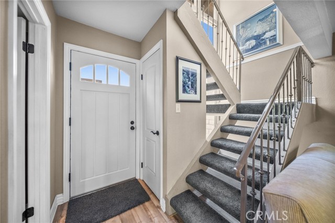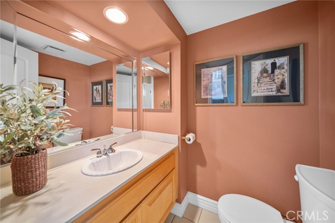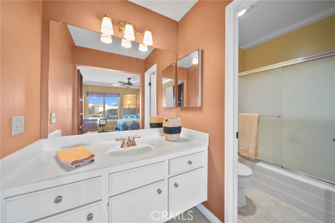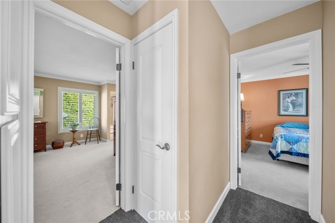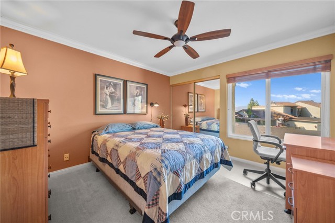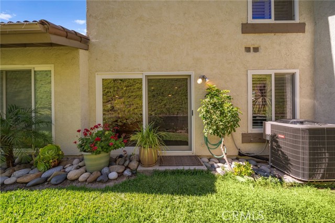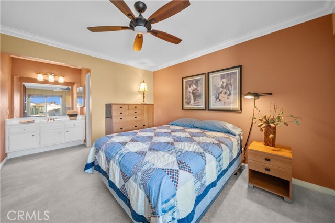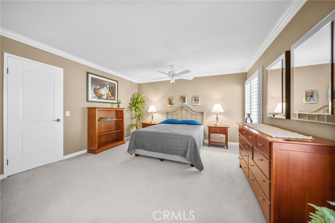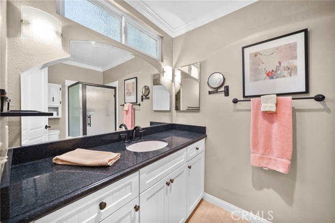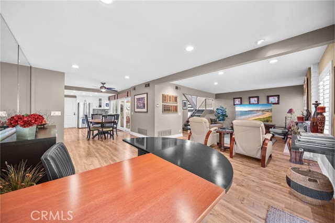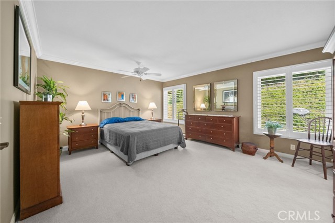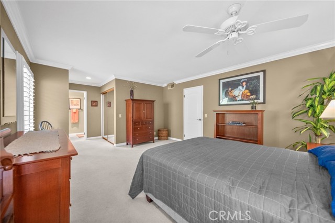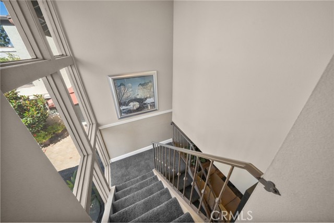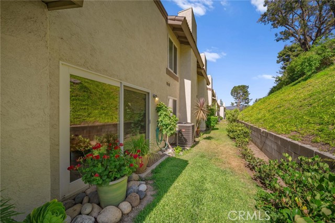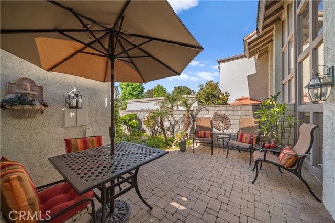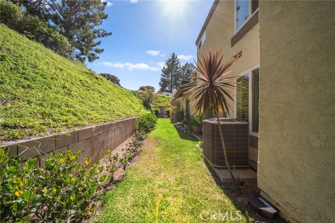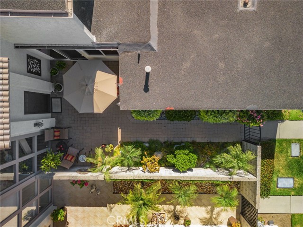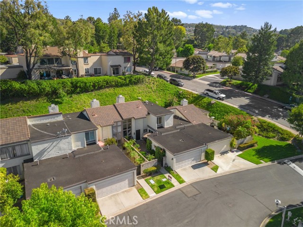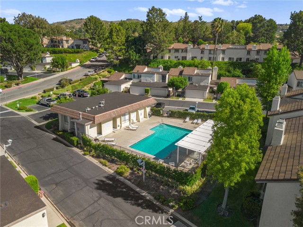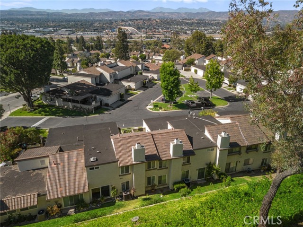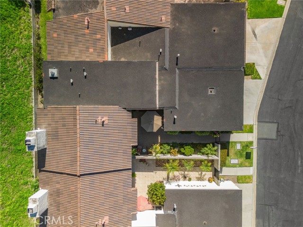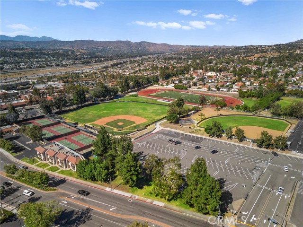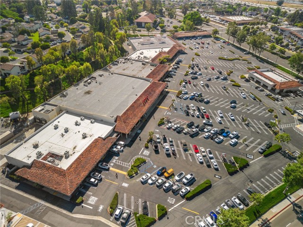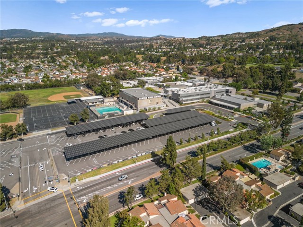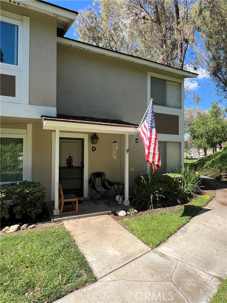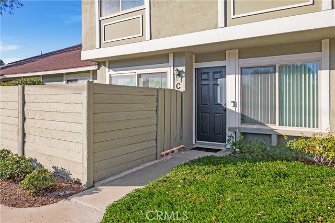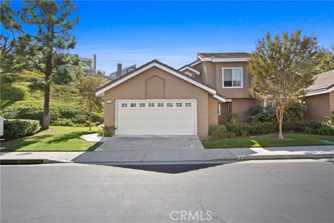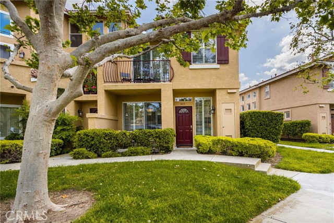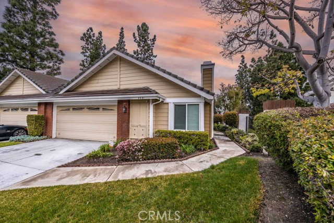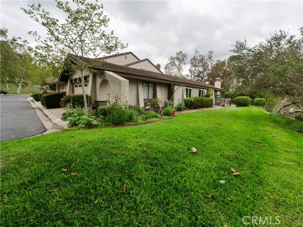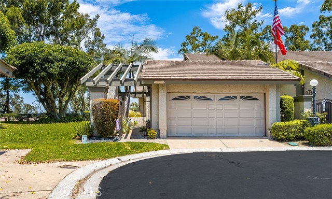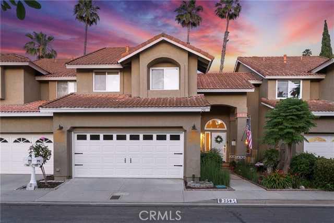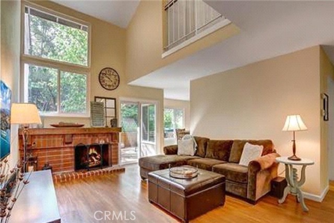5592 Vista Del Este
Anaheim Hills, CA 92807
Sold
5592 Vista Del Este
Anaheim Hills, CA 92807
Sold
This charming residence is situated in the highly desirable Yorba Rancho Community within Anaheim Hills, an area renowned for its sought-after schools. Upon arrival, you'll be welcomed by a private courtyard with natural stone and mature landscaping. The home features direct access from the 2-car garage, two primary suites, each boasting en-suite bathrooms. With its spacious layout, abundant natural light, and recessed lighting, plantations shutters and crown molding. Inside, laminate wood floors, a stone fireplace, and a modern color palette contribute to its inviting atmosphere. Kitchen has been upgraded, new refaced cabinets newly painted, Quartz counters and new stainless steel appliances. New Heat and A/C. Residents of this community have access to a pool and center. Nearby, there are walking trails and parks, ideal for outdoor activities. The home's proximity to schools, parks, grocery stores, restaurants, and other amenities ensures convenience without compromising tranquility. This single-family attached residence (PUD) may qualify for FHA and VA financing. Plus, with easy access to major freeways such as the 91, 241, 55, and 57, commuting is a breeze. Don't miss out on this opportunity! Professional photos coming soon.
PROPERTY INFORMATION
| MLS # | SW24131662 | Lot Size | 1,537 Sq. Ft. |
| HOA Fees | $370/Monthly | Property Type | Condominium |
| Price | $ 749,000
Price Per SqFt: $ 533 |
DOM | 197 Days |
| Address | 5592 Vista Del Este | Type | Residential |
| City | Anaheim Hills | Sq.Ft. | 1,404 Sq. Ft. |
| Postal Code | 92807 | Garage | 2 |
| County | Orange | Year Built | 1976 |
| Bed / Bath | 2 / 2.5 | Parking | 2 |
| Built In | 1976 | Status | Closed |
| Sold Date | 2024-08-08 |
INTERIOR FEATURES
| Has Laundry | Yes |
| Laundry Information | Dryer Included, Gas Dryer Hookup, In Garage, Washer Hookup, Washer Included |
| Has Fireplace | Yes |
| Fireplace Information | Living Room |
| Has Appliances | Yes |
| Kitchen Appliances | Dishwasher, Disposal, Gas Oven, Gas Range, Gas Water Heater, Microwave, Refrigerator, Water Softener |
| Kitchen Information | Kitchen Open to Family Room, Quartz Counters, Remodeled Kitchen |
| Kitchen Area | Dining Room |
| Has Heating | Yes |
| Heating Information | Central |
| Room Information | Kitchen, Living Room, Two Primaries |
| Has Cooling | Yes |
| Cooling Information | Central Air |
| Flooring Information | Carpet, Laminate, Vinyl |
| InteriorFeatures Information | Ceiling Fan(s), Crown Molding, Recessed Lighting |
| DoorFeatures | Sliding Doors |
| EntryLocation | 1 |
| Entry Level | 1 |
| WindowFeatures | Double Pane Windows |
| SecuritySafety | Carbon Monoxide Detector(s), Smoke Detector(s) |
| Bathroom Information | Bathtub, Shower, Shower in Tub, Exhaust fan(s), Walk-in shower |
| Main Level Bedrooms | 0 |
| Main Level Bathrooms | 1 |
EXTERIOR FEATURES
| FoundationDetails | Slab |
| Roof | Tile |
| Has Pool | No |
| Pool | Association |
| Has Patio | Yes |
| Patio | Patio Open, Stone |
| Has Fence | Yes |
| Fencing | Block |
WALKSCORE
MAP
MORTGAGE CALCULATOR
- Principal & Interest:
- Property Tax: $799
- Home Insurance:$119
- HOA Fees:$370
- Mortgage Insurance:
PRICE HISTORY
| Date | Event | Price |
| 08/08/2024 | Sold | $760,000 |
| 07/09/2024 | Pending | $749,000 |
| 06/27/2024 | Listed | $749,000 |

Topfind Realty
REALTOR®
(844)-333-8033
Questions? Contact today.
Interested in buying or selling a home similar to 5592 Vista Del Este?
Anaheim Hills Similar Properties
Listing provided courtesy of Kathy Vineyard, Re/Max Diamond Prestige. Based on information from California Regional Multiple Listing Service, Inc. as of #Date#. This information is for your personal, non-commercial use and may not be used for any purpose other than to identify prospective properties you may be interested in purchasing. Display of MLS data is usually deemed reliable but is NOT guaranteed accurate by the MLS. Buyers are responsible for verifying the accuracy of all information and should investigate the data themselves or retain appropriate professionals. Information from sources other than the Listing Agent may have been included in the MLS data. Unless otherwise specified in writing, Broker/Agent has not and will not verify any information obtained from other sources. The Broker/Agent providing the information contained herein may or may not have been the Listing and/or Selling Agent.
