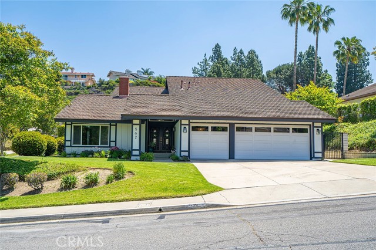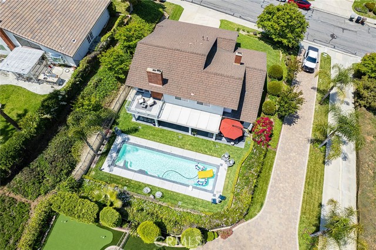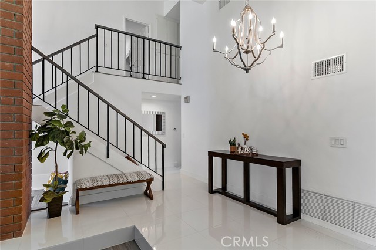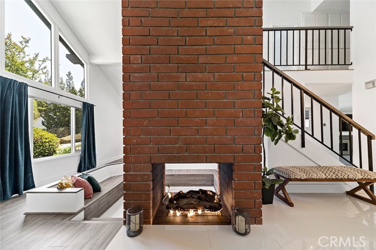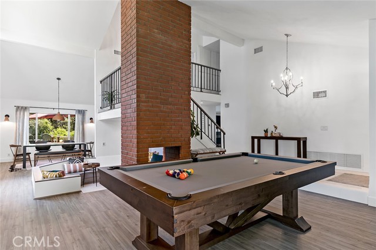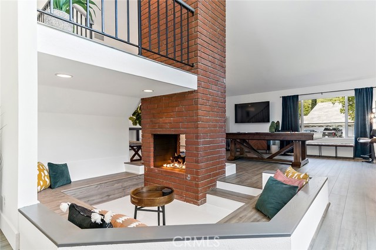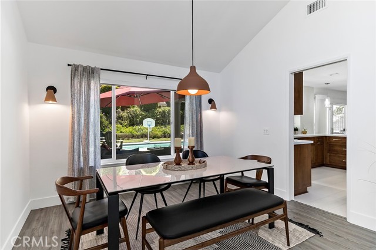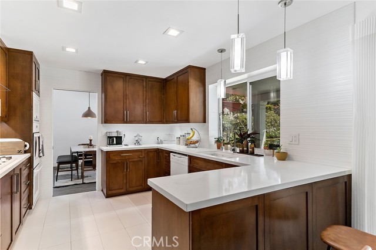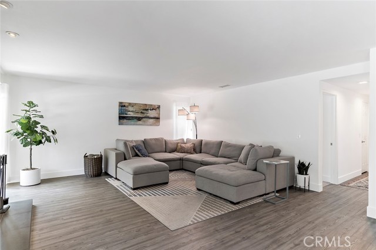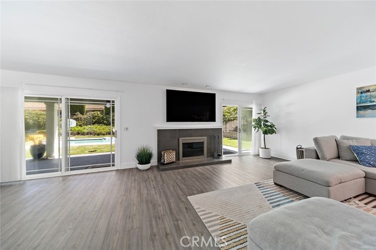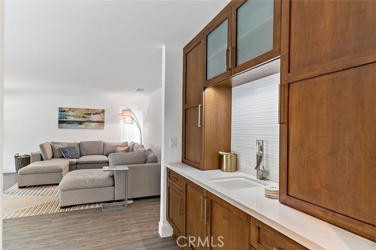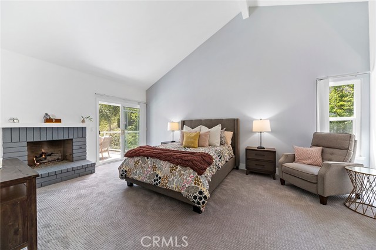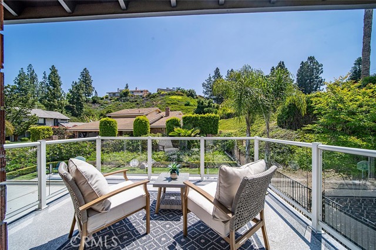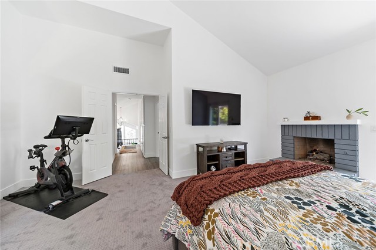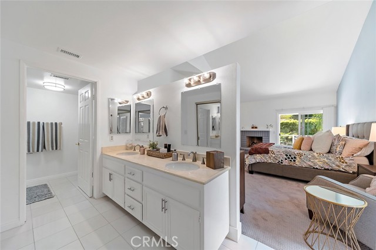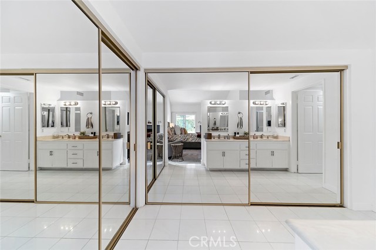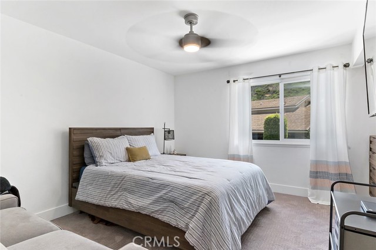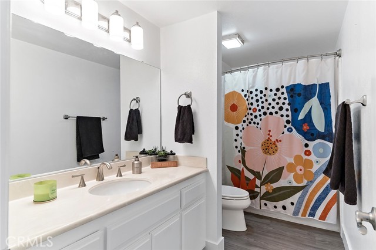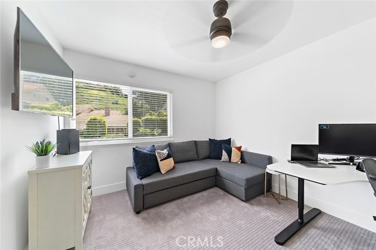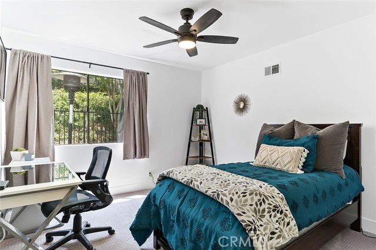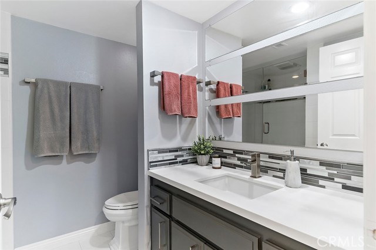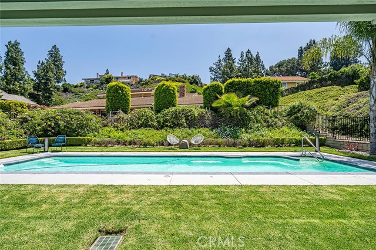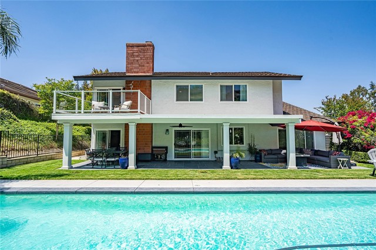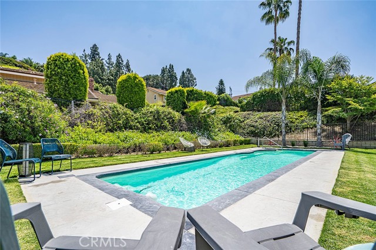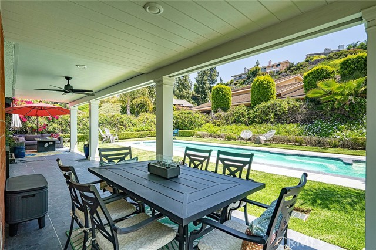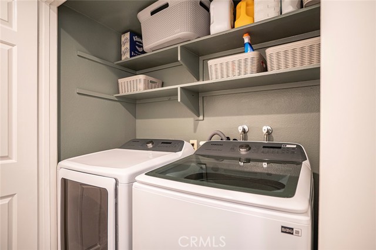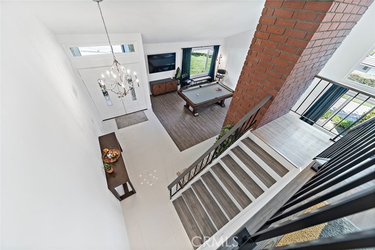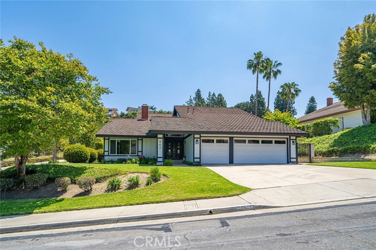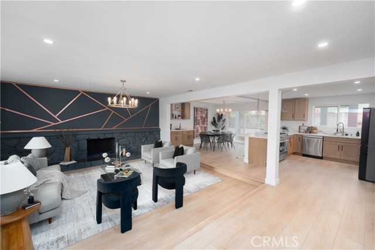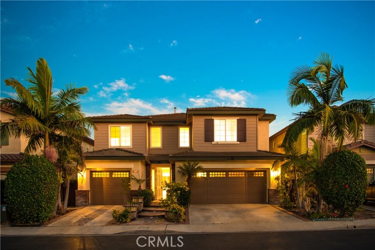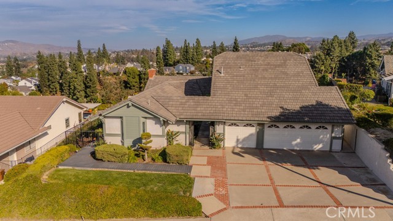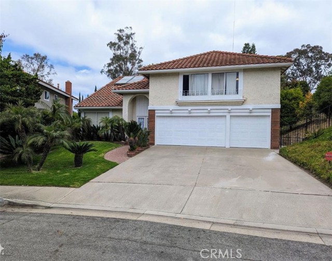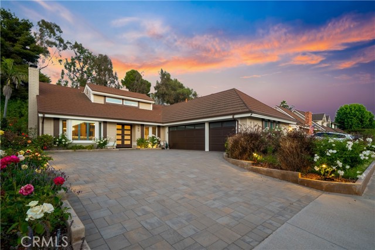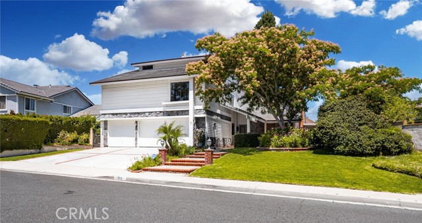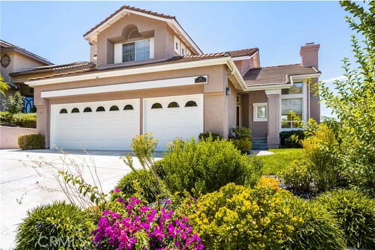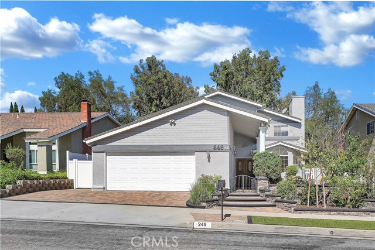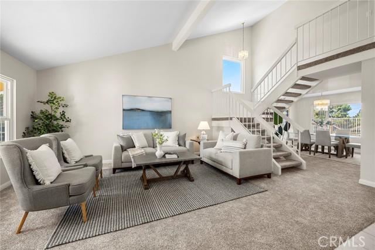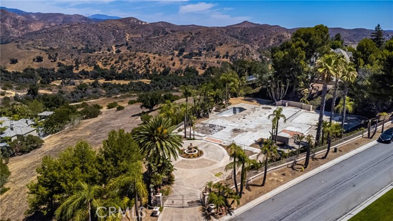562 Covered Wagon
Anaheim Hills, CA 92807
Sold
562 Covered Wagon
Anaheim Hills, CA 92807
Sold
Welcome to this stunning pool home located in the desirable neighborhood of Quail Ridge in Anaheim Hills. Upon entering the home, you are greeted by a grand foyer that leads you into the spacious and well-designed living areas. The open floor plan seamlessly connects the living room, dining area, and a remodeled kitchen with elegant cabinetry and stylish countertops. With four generously sized bedrooms, there is plenty of space for family members and guests to enjoy their own private retreats. The master suite is a true sanctuary, featuring a balcony overlooking the picturesque backyard and offering a serene space to unwind. The en-suite bathroom is equipped with a separate shower and dual vanities, which provides a spa-like experience. Whether you are relaxing in the cozy family room, unwinding in the elegant living room, or enjoying a romantic evening in the master suite, the 3 fireplaces add a touch of sophistication and comfort. The outdoor space is a true oasis, highlighted by a sparkling pool that is perfect for hot summer days and entertaining guests. The backyard also features a spacious patio area, ideal for hosting barbecues or enjoying alfresco dining. This home also boasts an attached 3-car garage, new core-tech flooring, new carpet, new HVAC unit with all new ductwork and returns, a new tankless water heater and much, much more.
PROPERTY INFORMATION
| MLS # | PW23083520 | Lot Size | 10,370 Sq. Ft. |
| HOA Fees | $160/Monthly | Property Type | Single Family Residence |
| Price | $ 1,450,000
Price Per SqFt: $ 554 |
DOM | 886 Days |
| Address | 562 Covered Wagon | Type | Residential |
| City | Anaheim Hills | Sq.Ft. | 2,615 Sq. Ft. |
| Postal Code | 92807 | Garage | 3 |
| County | Orange | Year Built | 1980 |
| Bed / Bath | 4 / 3 | Parking | 3 |
| Built In | 1980 | Status | Closed |
| Sold Date | 2023-06-22 |
INTERIOR FEATURES
| Has Laundry | Yes |
| Laundry Information | Inside |
| Has Fireplace | Yes |
| Fireplace Information | Family Room, Living Room, Master Bedroom, See Through, Two Way |
| Has Appliances | Yes |
| Kitchen Appliances | Dishwasher, Double Oven, Gas Cooktop, Microwave, Range Hood, Refrigerator |
| Kitchen Area | Breakfast Counter / Bar, Dining Room, Separated |
| Has Heating | Yes |
| Heating Information | Central |
| Room Information | Den, Entry, Family Room, Kitchen, Laundry, Living Room, Main Floor Bedroom, Master Bathroom, Master Bedroom, Master Suite |
| Has Cooling | Yes |
| Cooling Information | Central Air |
| Flooring Information | Carpet, Laminate, Tile |
| InteriorFeatures Information | Balcony, Bar, Built-in Features, Cathedral Ceiling(s), High Ceilings, Open Floorplan, Recessed Lighting, Storage, Sunken Living Room, Wet Bar |
| EntryLocation | Front Door |
| Entry Level | 1 |
| Has Spa | No |
| SpaDescription | None |
| Bathroom Information | Bathtub, Shower, Double Sinks In Master Bath, Vanity area, Walk-in shower |
| Main Level Bedrooms | 1 |
| Main Level Bathrooms | 1 |
EXTERIOR FEATURES
| Has Pool | Yes |
| Pool | Private, Filtered, Heated, In Ground |
| Has Patio | Yes |
| Patio | Covered, Patio, Patio Open, Rear Porch |
| Has Sprinklers | Yes |
WALKSCORE
MAP
MORTGAGE CALCULATOR
- Principal & Interest:
- Property Tax: $1,547
- Home Insurance:$119
- HOA Fees:$159.66666666667
- Mortgage Insurance:
PRICE HISTORY
| Date | Event | Price |
| 06/22/2023 | Sold | $1,475,000 |
| 06/16/2023 | Pending | $1,450,000 |
| 05/23/2023 | Active Under Contract | $1,450,000 |
| 05/16/2023 | Listed | $1,450,000 |

Topfind Realty
REALTOR®
(844)-333-8033
Questions? Contact today.
Interested in buying or selling a home similar to 562 Covered Wagon?
Anaheim Hills Similar Properties
Listing provided courtesy of Kimberley Robinson, First Team Real Estate. Based on information from California Regional Multiple Listing Service, Inc. as of #Date#. This information is for your personal, non-commercial use and may not be used for any purpose other than to identify prospective properties you may be interested in purchasing. Display of MLS data is usually deemed reliable but is NOT guaranteed accurate by the MLS. Buyers are responsible for verifying the accuracy of all information and should investigate the data themselves or retain appropriate professionals. Information from sources other than the Listing Agent may have been included in the MLS data. Unless otherwise specified in writing, Broker/Agent has not and will not verify any information obtained from other sources. The Broker/Agent providing the information contained herein may or may not have been the Listing and/or Selling Agent.
