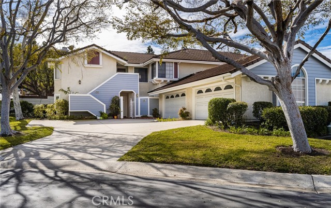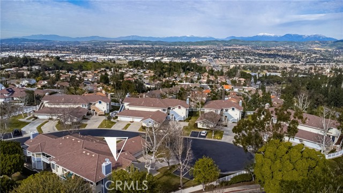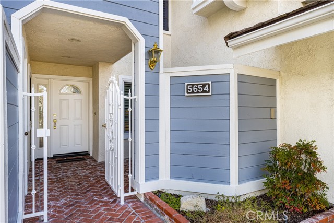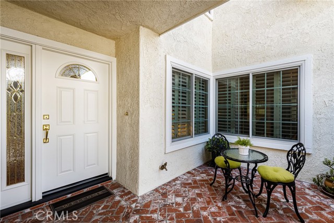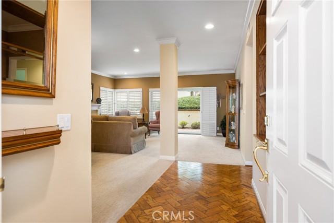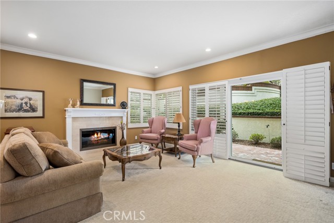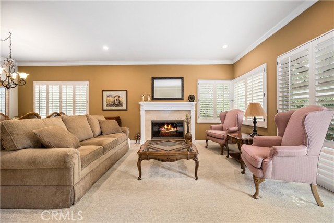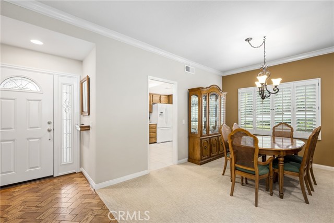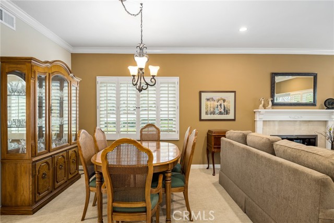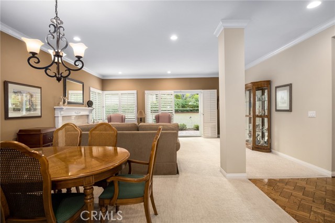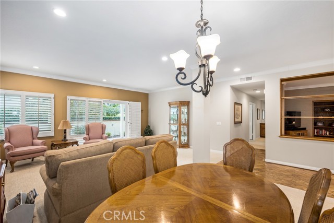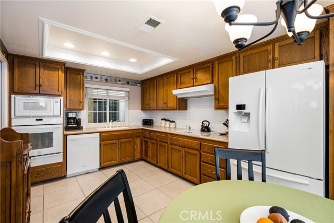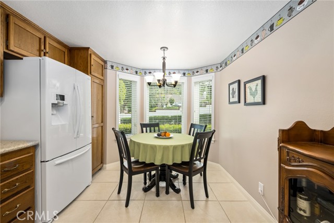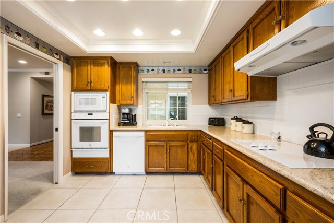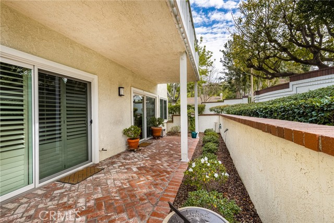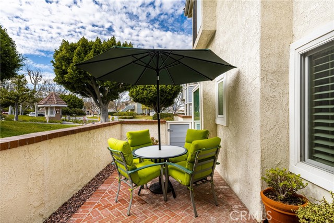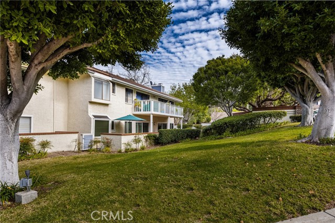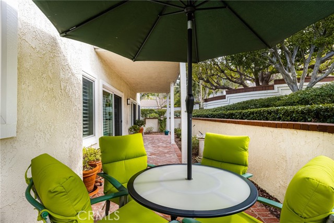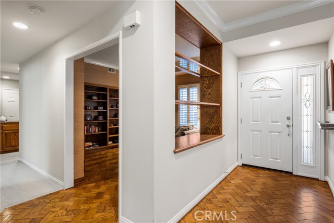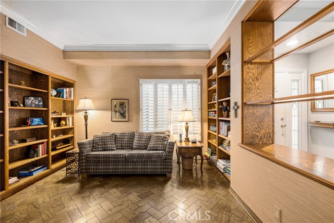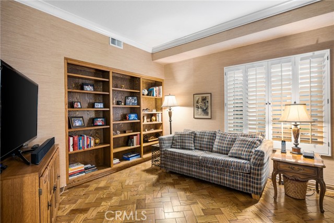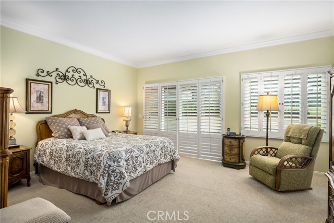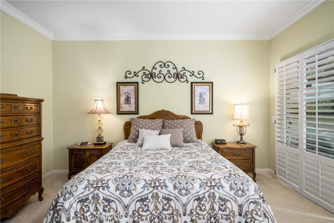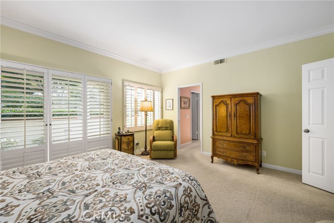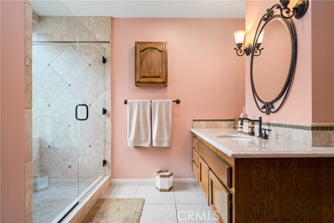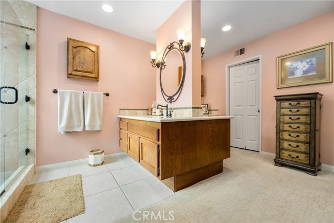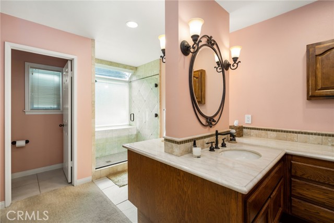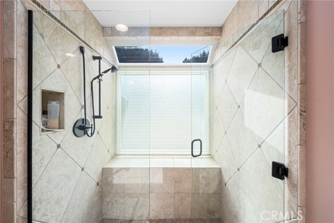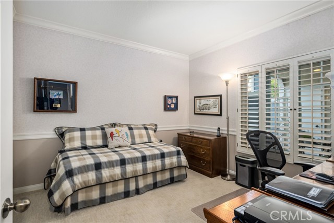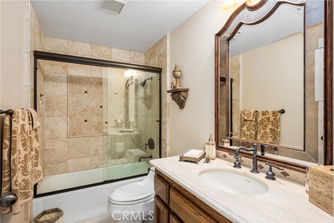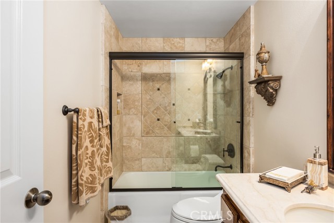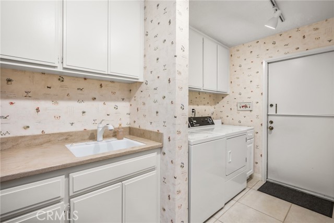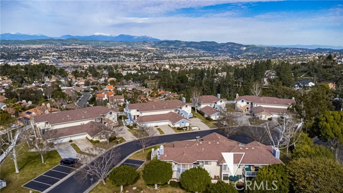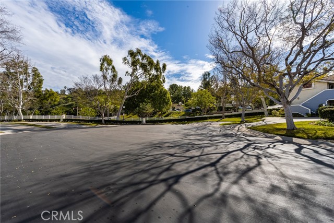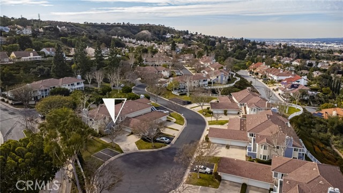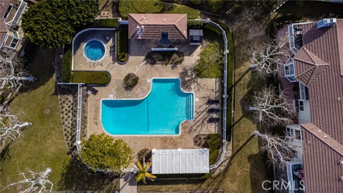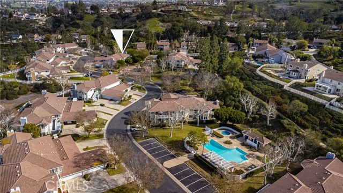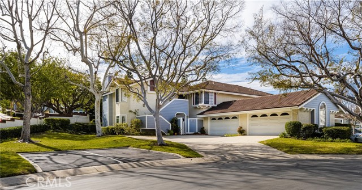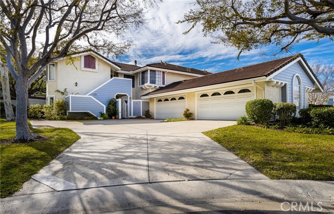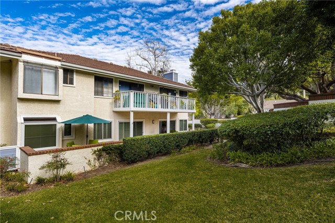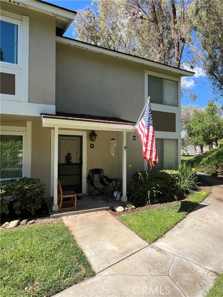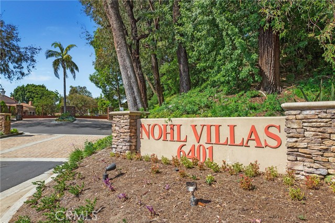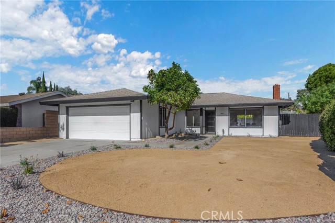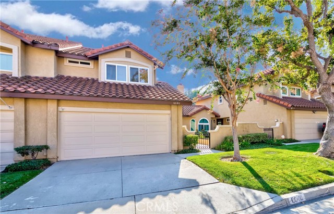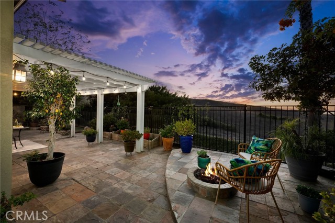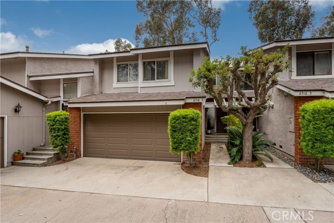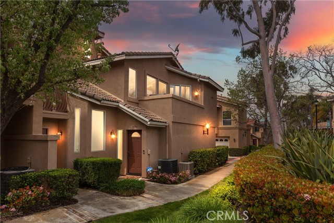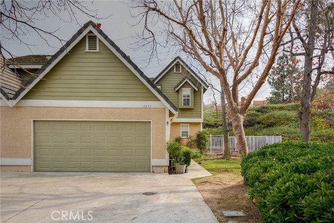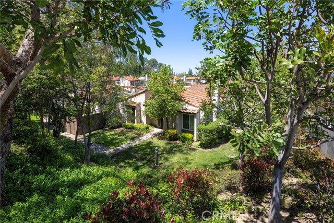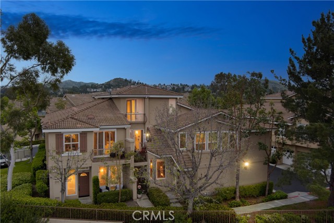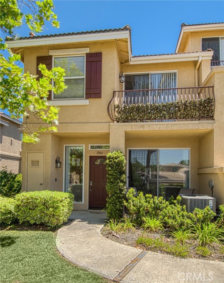5654 Stetson Court
Anaheim Hills, CA 92807
Sold
5654 Stetson Court
Anaheim Hills, CA 92807
Sold
Gorgeous and gated Canyon Pointe Condo in Anaheim Hills. Situated at the end of a cul-de-sac on the ground floor this home has been updated and is absolutely stunning! Custom paint and Anderson, dual-paned windows covered with incredible genuine wood shutters throughout. Rich-looking parquet, hardwood floors in entry and one of the bedrooms (currently being used as a den) are herringbone patterned and lend a look of elegance to the space. The kitchen has granite counters and tile floors and features a nice-sized breakfast area perfect for your morning coffee. Both bathrooms have been updated with marble counters, stone-tile enclosed showers and tile floors. The large laundry room features tons of storage, a separate washing sink, Speed Queen washer and dryer and a 220v outlet for all your new toys. Beautiful brick front and back patios are great for an afternoon glass of wine or just hanging out. To top it all off there is also a whole house Rayne water softener system. In addition; the entire community was recently repiped in the last few years! This picturesque and quiet neighborhood affords amazing views of the surrounding snow-covered mountains and is located conveniently close to all the major fwys, shopping, restaurants, and recreational activities; including hiking, biking and parks that Southern California has to offer! Don’t miss out on this fabulous home!
PROPERTY INFORMATION
| MLS # | PW23016709 | Lot Size | N/A |
| HOA Fees | $505/Monthly | Property Type | Condominium |
| Price | $ 788,000
Price Per SqFt: $ 462 |
DOM | 977 Days |
| Address | 5654 Stetson Court | Type | Residential |
| City | Anaheim Hills | Sq.Ft. | 1,705 Sq. Ft. |
| Postal Code | 92807 | Garage | 2 |
| County | Orange | Year Built | 1980 |
| Bed / Bath | 3 / 2 | Parking | 2 |
| Built In | 1980 | Status | Closed |
| Sold Date | 2023-03-29 |
INTERIOR FEATURES
| Has Laundry | Yes |
| Laundry Information | Dryer Included, Gas Dryer Hookup, Individual Room, Washer Included |
| Has Fireplace | Yes |
| Fireplace Information | Living Room, Gas Starter |
| Has Appliances | Yes |
| Kitchen Appliances | Dishwasher, Electric Oven, Electric Cooktop, Gas Oven, Gas Water Heater, Refrigerator, Water Heater, Water Softener |
| Kitchen Information | Granite Counters |
| Kitchen Area | In Kitchen, In Living Room |
| Has Heating | Yes |
| Heating Information | Central |
| Room Information | All Bedrooms Down, Converted Bedroom, Kitchen, Laundry, Living Room, Primary Suite, See Remarks, Walk-In Closet |
| Has Cooling | Yes |
| Cooling Information | Central Air |
| Flooring Information | Brick, Carpet, Tile, Wood |
| InteriorFeatures Information | Granite Counters, Open Floorplan |
| Has Spa | Yes |
| SpaDescription | Association, Community, Heated, In Ground |
| WindowFeatures | Double Pane Windows, Screens, Shutters |
| SecuritySafety | Gated Community |
| Bathroom Information | Bathtub, Shower in Tub, Double Sinks in Primary Bath, Granite Counters, Privacy toilet door, Upgraded, Vanity area, Walk-in shower |
| Main Level Bedrooms | 3 |
| Main Level Bathrooms | 2 |
EXTERIOR FEATURES
| ExteriorFeatures | Lighting, Rain Gutters |
| Has Pool | No |
| Pool | Association, Community, Fenced, Heated, In Ground |
| Has Patio | Yes |
| Patio | Brick, Enclosed, Patio, Patio Open, Front Porch, Rear Porch |
| Has Sprinklers | Yes |
WALKSCORE
MAP
MORTGAGE CALCULATOR
- Principal & Interest:
- Property Tax: $841
- Home Insurance:$119
- HOA Fees:$504.66666666667
- Mortgage Insurance:
PRICE HISTORY
| Date | Event | Price |
| 03/29/2023 | Sold | $800,000 |
| 03/13/2023 | Pending | $788,000 |
| 02/09/2023 | Active | $788,000 |

Topfind Realty
REALTOR®
(844)-333-8033
Questions? Contact today.
Interested in buying or selling a home similar to 5654 Stetson Court?
Anaheim Hills Similar Properties
Listing provided courtesy of Shelley Willner, First Team Real Estate. Based on information from California Regional Multiple Listing Service, Inc. as of #Date#. This information is for your personal, non-commercial use and may not be used for any purpose other than to identify prospective properties you may be interested in purchasing. Display of MLS data is usually deemed reliable but is NOT guaranteed accurate by the MLS. Buyers are responsible for verifying the accuracy of all information and should investigate the data themselves or retain appropriate professionals. Information from sources other than the Listing Agent may have been included in the MLS data. Unless otherwise specified in writing, Broker/Agent has not and will not verify any information obtained from other sources. The Broker/Agent providing the information contained herein may or may not have been the Listing and/or Selling Agent.
