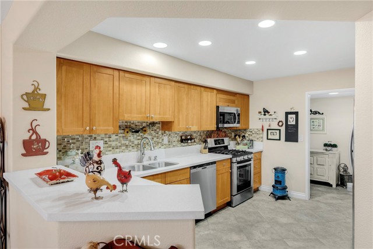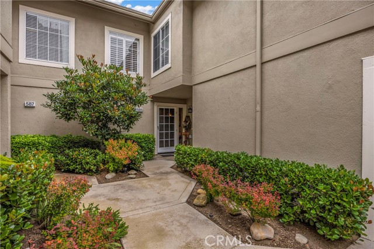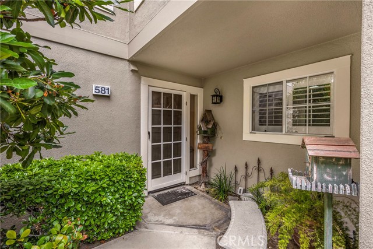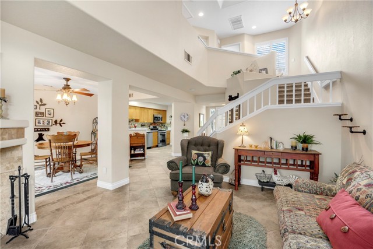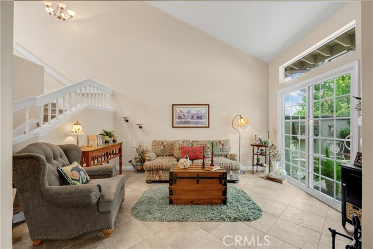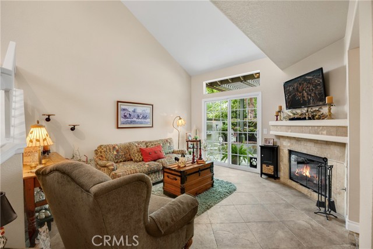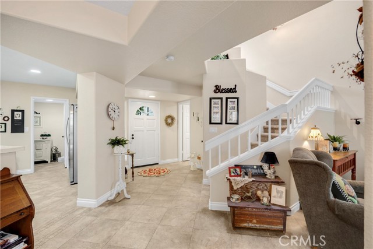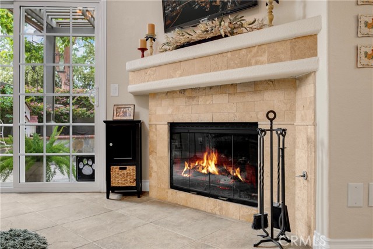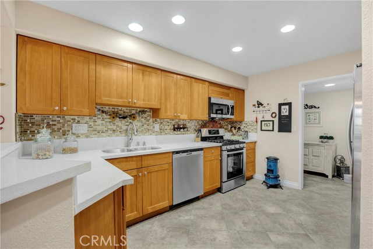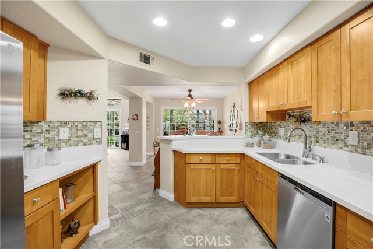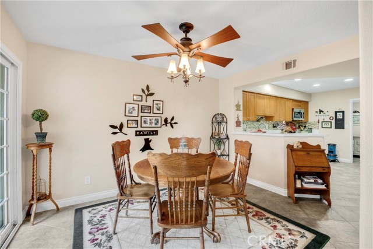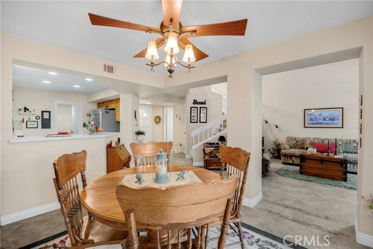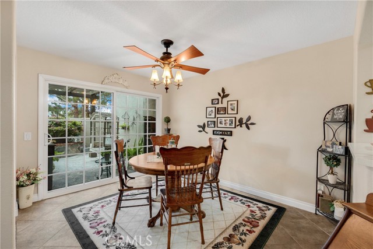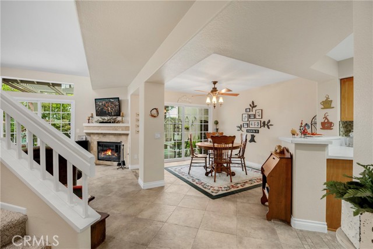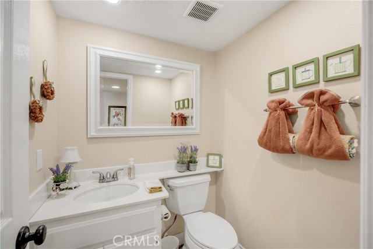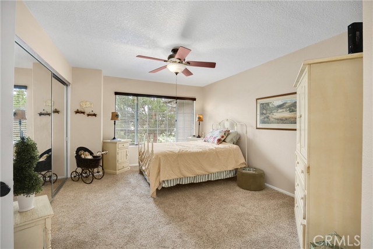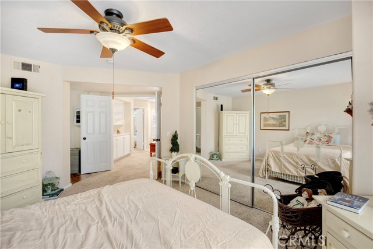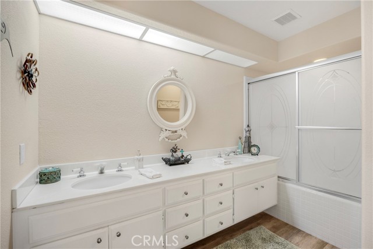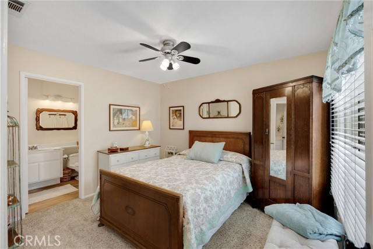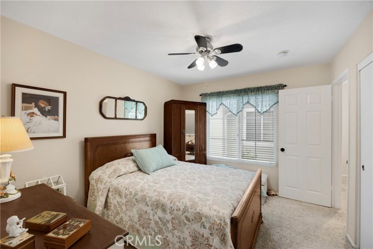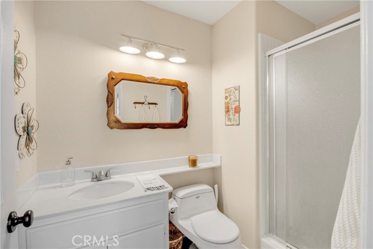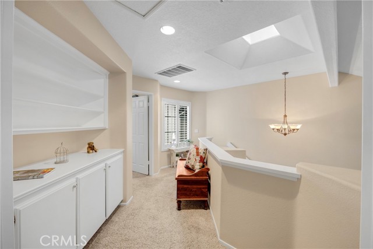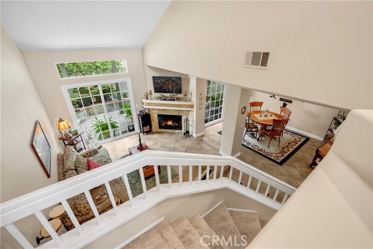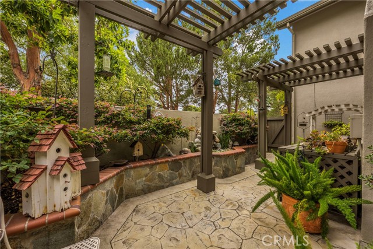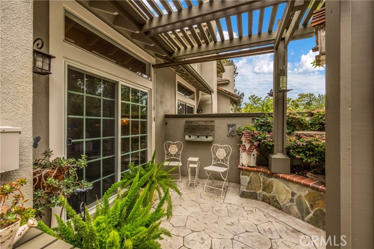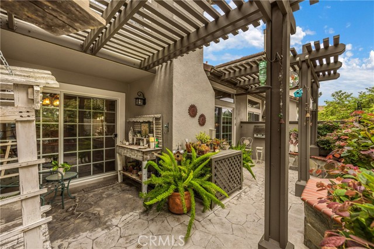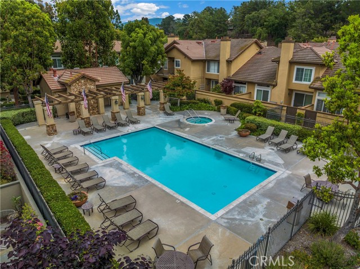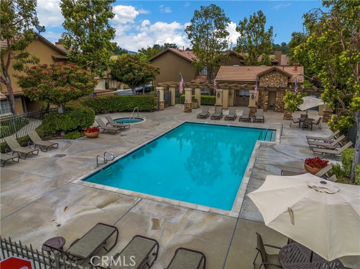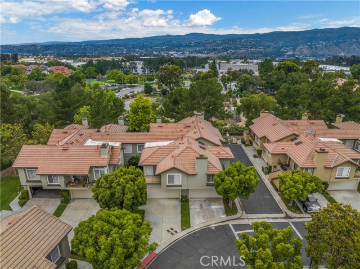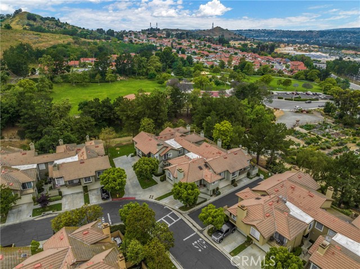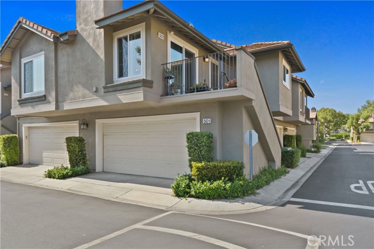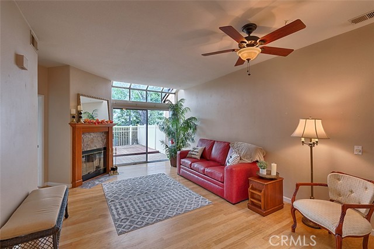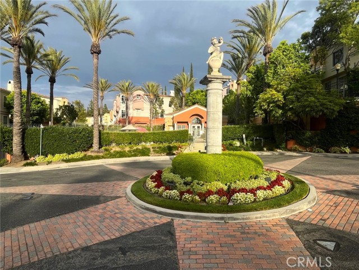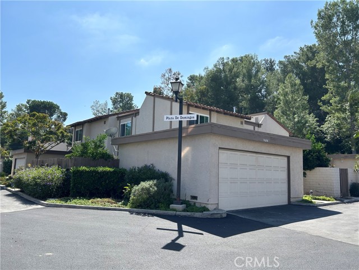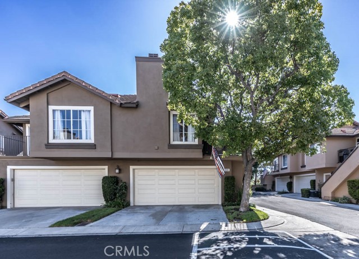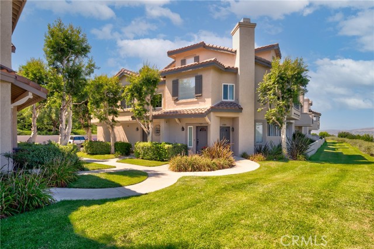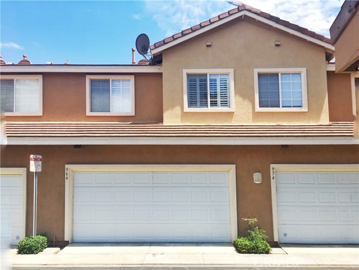581 Glenhurst Drive
Anaheim Hills, CA 92808
Sold
581 Glenhurst Drive
Anaheim Hills, CA 92808
Sold
This 2 bedroom, 2 bath condo in Anaheim Hills offers a premium location and a range of appealing features. The kitchen has been updated with Caesarstone counters, glass tile backsplash, stainless steel appliances, and open shelving for displaying your favorite cookbooks. The living room is spacious and well-lit, featuring cathedral ceilings, a cozy fireplace, and sliding doors that bring in natural light. The dining area is conveniently open to both the kitchen and living room, providing a versatile space for casual or formal dining. Upstairs, there are two bedrooms, each with their own bathrooms. Additionally, there is a large linen cabinet and built-in shelving to showcase collectibles. The main floor is adorned with sophisticated 18" stone tile, and some windows are fitted with plantation shutters. This condo also offers a roomy laundry/utility room with direct access to the attached 2-car garage. For relaxation or entertaining, the beautiful covered patio is an ideal spot. It features stamped concrete flooring, beautiful hardscape, luscious plantings, and a soothing fountain. Behind the condo, a greenbelt and walking paths provide an atmosphere of seclusion and privacy. This move-in ready condo offers a well-designed space with modern updates, ample storage, and a tranquil outdoor area. Don’t miss this opportunity to make this house into your new home!
PROPERTY INFORMATION
| MLS # | PW23118056 | Lot Size | N/A |
| HOA Fees | $352/Monthly | Property Type | Condominium |
| Price | $ 729,500
Price Per SqFt: $ 531 |
DOM | 553 Days |
| Address | 581 Glenhurst Drive | Type | Residential |
| City | Anaheim Hills | Sq.Ft. | 1,374 Sq. Ft. |
| Postal Code | 92808 | Garage | 2 |
| County | Orange | Year Built | 1991 |
| Bed / Bath | 2 / 1.5 | Parking | 2 |
| Built In | 1991 | Status | Closed |
| Sold Date | 2023-08-15 |
INTERIOR FEATURES
| Has Laundry | Yes |
| Laundry Information | Individual Room, Inside |
| Has Fireplace | Yes |
| Fireplace Information | Living Room |
| Has Appliances | Yes |
| Kitchen Appliances | Dishwasher, Disposal, Gas Range, Microwave |
| Kitchen Information | Stone Counters |
| Kitchen Area | Dining Room |
| Has Heating | Yes |
| Heating Information | Central |
| Room Information | All Bedrooms Up, Kitchen, Laundry, Living Room, Primary Bathroom, Primary Bedroom, Two Primaries |
| Has Cooling | Yes |
| Cooling Information | Central Air |
| Flooring Information | Carpet, Tile |
| InteriorFeatures Information | Cathedral Ceiling(s), Ceiling Fan(s) |
| EntryLocation | main level |
| Entry Level | 1 |
| Has Spa | Yes |
| SpaDescription | Association |
| Bathroom Information | Shower, Shower in Tub, Double Sinks in Primary Bath |
| Main Level Bedrooms | 0 |
| Main Level Bathrooms | 1 |
EXTERIOR FEATURES
| Roof | Tile |
| Has Pool | No |
| Pool | Association |
| Has Patio | Yes |
| Patio | Covered, Patio |
| Has Fence | Yes |
| Fencing | Block |
WALKSCORE
MAP
MORTGAGE CALCULATOR
- Principal & Interest:
- Property Tax: $778
- Home Insurance:$119
- HOA Fees:$352
- Mortgage Insurance:
PRICE HISTORY
| Date | Event | Price |
| 07/07/2023 | Listed | $729,500 |

Topfind Realty
REALTOR®
(844)-333-8033
Questions? Contact today.
Interested in buying or selling a home similar to 581 Glenhurst Drive?
Anaheim Hills Similar Properties
Listing provided courtesy of Nina Havelind, Circa Properties, Inc.. Based on information from California Regional Multiple Listing Service, Inc. as of #Date#. This information is for your personal, non-commercial use and may not be used for any purpose other than to identify prospective properties you may be interested in purchasing. Display of MLS data is usually deemed reliable but is NOT guaranteed accurate by the MLS. Buyers are responsible for verifying the accuracy of all information and should investigate the data themselves or retain appropriate professionals. Information from sources other than the Listing Agent may have been included in the MLS data. Unless otherwise specified in writing, Broker/Agent has not and will not verify any information obtained from other sources. The Broker/Agent providing the information contained herein may or may not have been the Listing and/or Selling Agent.
