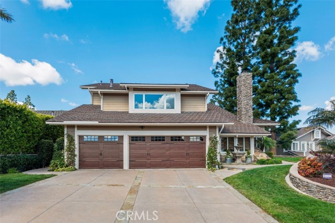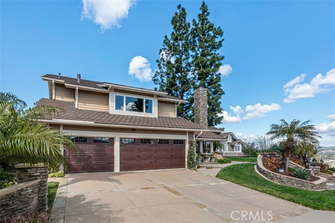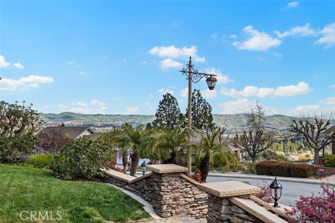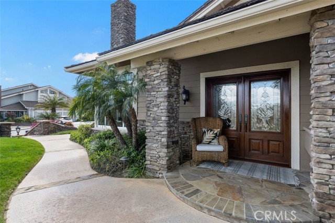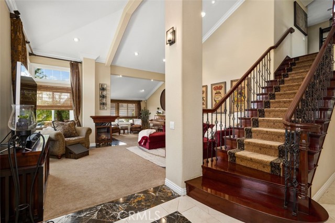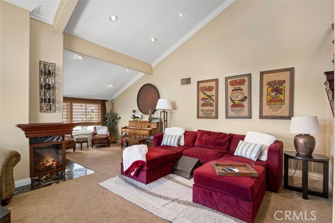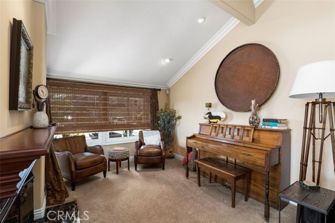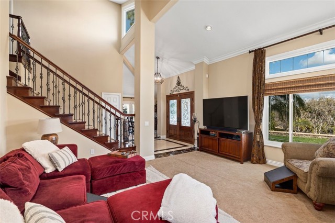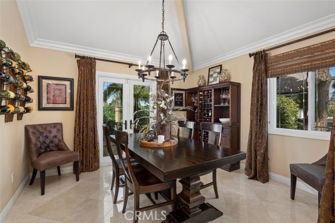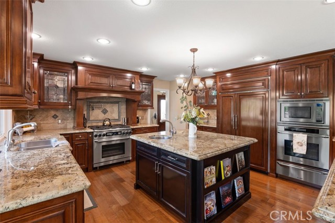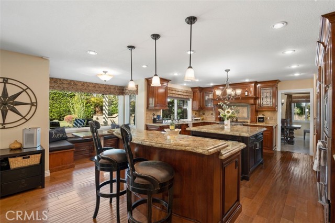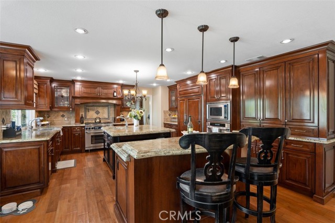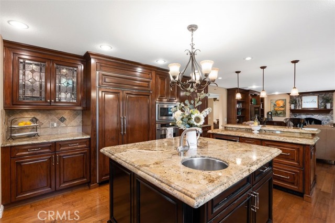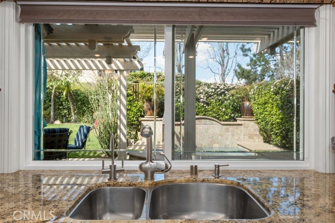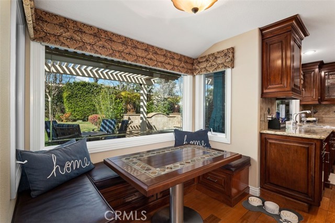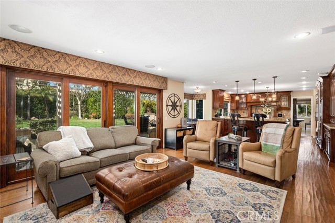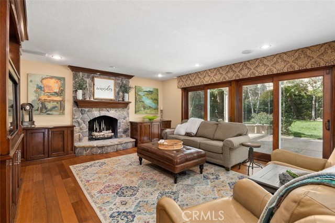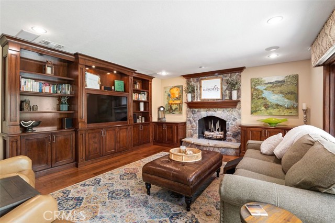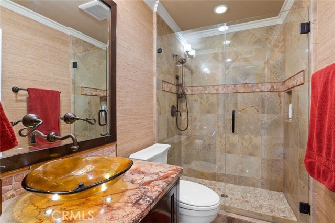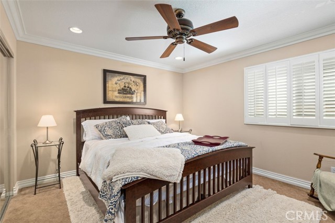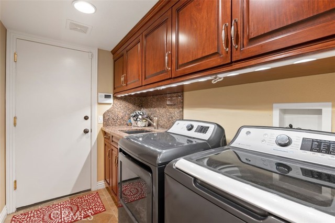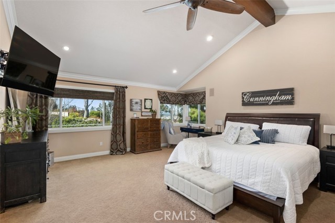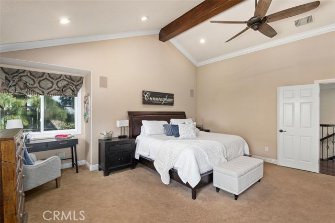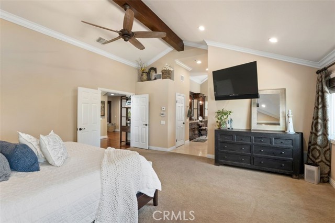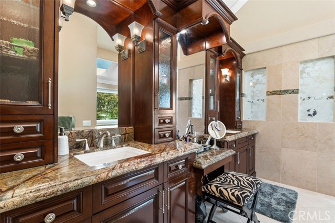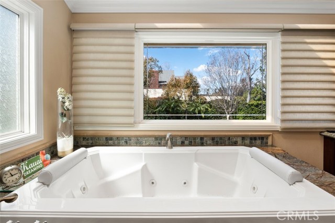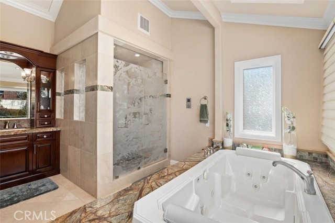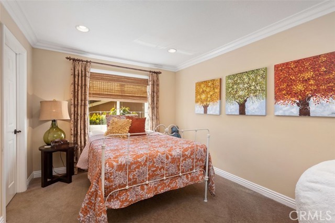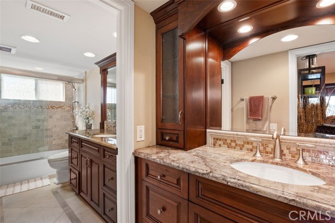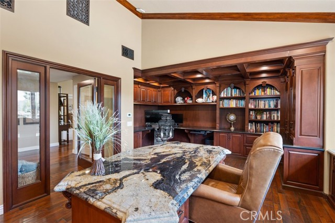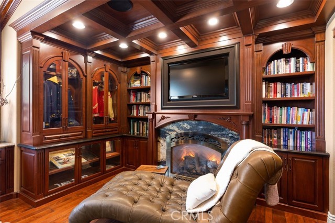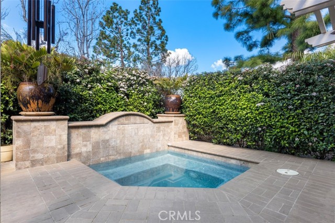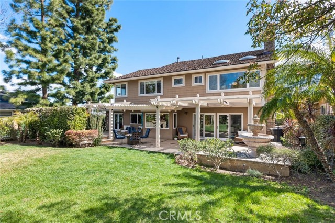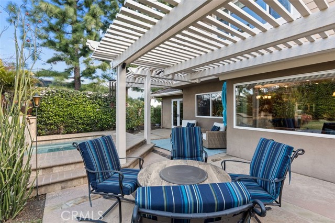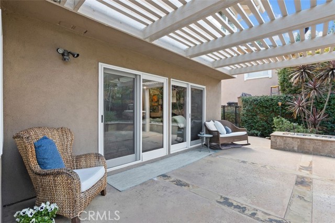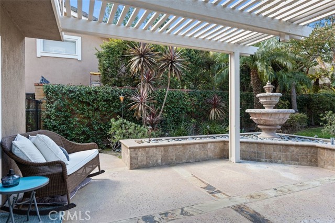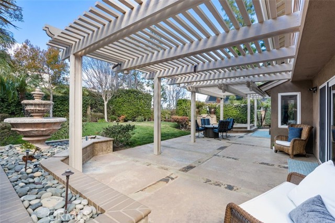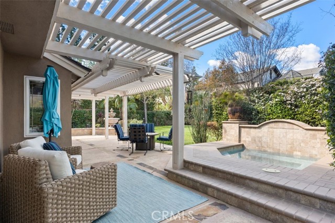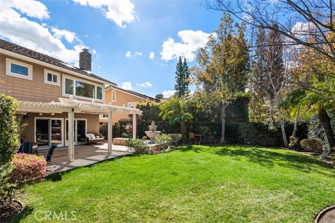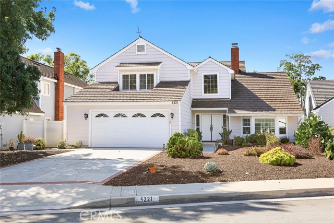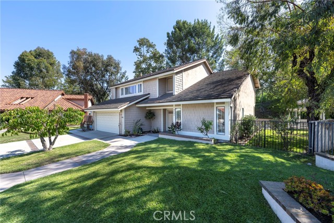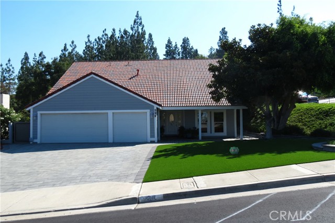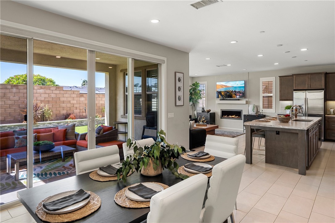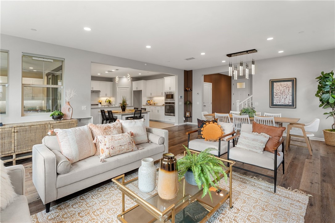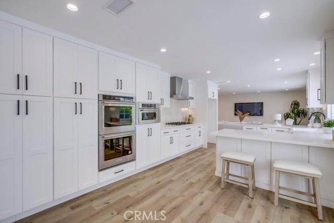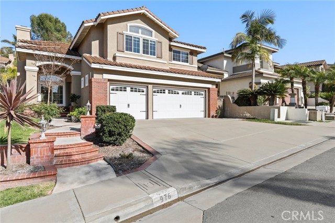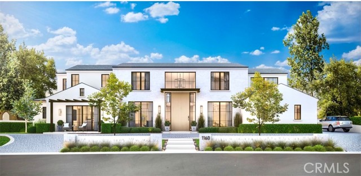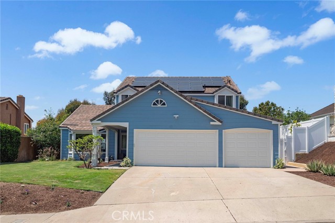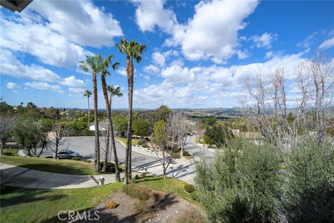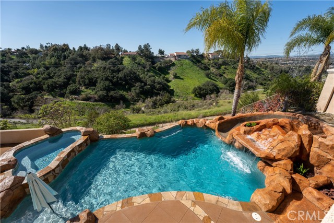5850 Trapper
Anaheim Hills, CA 92807
Sold
Welcome to 5850 E Trapper Trail--where high-end luxury and comfort meet! From the moment you arrive, the breathtaking snow-capped mountain views in the distance will leave you feeling tranquil and peaceful. This grand four bedroom home is complete with an incredible home office, which was created by combining 2 upstairs bedrooms into 1 big office, and three lusciously appointed bathrooms. Step inside the chef's kitchen of your dreams, which is equipped with custom cabinetry and two islands perfect for meal prepping while gathering with family & friends. The high-end Dacor appliances including double ovens, a warming drawer, wine fridge, and beverage drawers mean no meal will go unpaired! To complete this luxurious package, the master suite is large and features its own ensuite bathroom complete with a spa-like touch - a jetted tub and walk-in shower with 10 separate shower heads, to be exact. Additionally, there are 2 separate walk-in closets both with built-in organizers & drawers. Did I mention the motorized window blinds that allow you to adjust just how much of the beautiful surroundings you let in! After a long day, nothing takes away stress like taking a soak in your private backyard's in-ground hot tub--taking outdoor relaxation to the next level. And finally top it all off with an attached three car garage for convenience beyond compare! Come on over today and experience comfort in luxury!
PROPERTY INFORMATION
| MLS # | PW23038920 | Lot Size | 9,912 Sq. Ft. |
| HOA Fees | $287/Monthly | Property Type | Single Family Residence |
| Price | $ 1,659,000
Price Per SqFt: $ 495 |
DOM | 971 Days |
| Address | 5850 Trapper | Type | Residential |
| City | Anaheim Hills | Sq.Ft. | 3,350 Sq. Ft. |
| Postal Code | 92807 | Garage | 3 |
| County | Orange | Year Built | 1980 |
| Bed / Bath | 4 / 3 | Parking | 3 |
| Built In | 1980 | Status | Closed |
| Sold Date | 2023-06-15 |
INTERIOR FEATURES
| Has Laundry | Yes |
| Laundry Information | Individual Room |
| Has Fireplace | Yes |
| Fireplace Information | Den, Family Room, Living Room, Wood Burning |
| Has Appliances | Yes |
| Kitchen Appliances | 6 Burner Stove, Dishwasher, Double Oven, Gas Range, Microwave, Range Hood, Warming Drawer |
| Kitchen Information | Granite Counters, Kitchen Island, Kitchen Open to Family Room, Remodeled Kitchen |
| Kitchen Area | Breakfast Counter / Bar, Breakfast Nook, Dining Room |
| Has Heating | Yes |
| Heating Information | Central, Zoned |
| Room Information | Den, Family Room, Living Room, Main Floor Bedroom, Master Suite, Office |
| Has Cooling | Yes |
| Cooling Information | Central Air, Dual, Zoned |
| Flooring Information | Carpet, Stone, Wood |
| InteriorFeatures Information | Cathedral Ceiling(s), Granite Counters, High Ceilings, Open Floorplan, Recessed Lighting |
| DoorFeatures | Double Door Entry, Sliding Doors |
| EntryLocation | Front door |
| Entry Level | 1 |
| Has Spa | Yes |
| SpaDescription | Private, Heated, In Ground |
| WindowFeatures | Custom Covering, Double Pane Windows, ENERGY STAR Qualified Windows |
| SecuritySafety | Carbon Monoxide Detector(s), Smoke Detector(s) |
| Bathroom Information | Shower in Tub, Double sinks in bath(s), Double Sinks In Master Bath, Dual shower heads (or Multiple), Granite Counters, Remodeled |
| Main Level Bedrooms | 1 |
| Main Level Bathrooms | 1 |
EXTERIOR FEATURES
| ExteriorFeatures | Lighting, Rain Gutters |
| FoundationDetails | Slab |
| Roof | Flat Tile |
| Has Pool | No |
| Pool | None |
| Has Patio | Yes |
| Patio | Covered, Patio Open |
| Has Fence | Yes |
| Fencing | Block, Wrought Iron |
WALKSCORE
MAP
MORTGAGE CALCULATOR
- Principal & Interest:
- Property Tax: $1,770
- Home Insurance:$119
- HOA Fees:$287
- Mortgage Insurance:
PRICE HISTORY
| Date | Event | Price |
| 06/15/2023 | Sold | $1,560,000 |
| 05/23/2023 | Pending | $1,659,000 |
| 03/08/2023 | Listed | $1,689,000 |

Topfind Realty
REALTOR®
(844)-333-8033
Questions? Contact today.
Interested in buying or selling a home similar to 5850 Trapper?
Anaheim Hills Similar Properties
Listing provided courtesy of Stephen Mortensen, Coldwell Banker Realty. Based on information from California Regional Multiple Listing Service, Inc. as of #Date#. This information is for your personal, non-commercial use and may not be used for any purpose other than to identify prospective properties you may be interested in purchasing. Display of MLS data is usually deemed reliable but is NOT guaranteed accurate by the MLS. Buyers are responsible for verifying the accuracy of all information and should investigate the data themselves or retain appropriate professionals. Information from sources other than the Listing Agent may have been included in the MLS data. Unless otherwise specified in writing, Broker/Agent has not and will not verify any information obtained from other sources. The Broker/Agent providing the information contained herein may or may not have been the Listing and/or Selling Agent.
