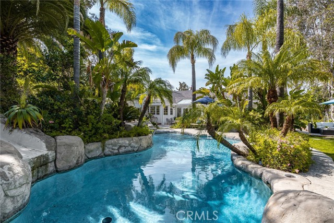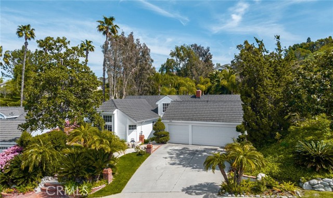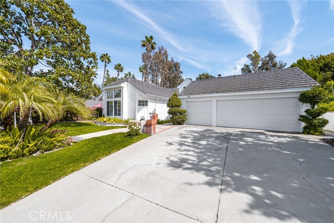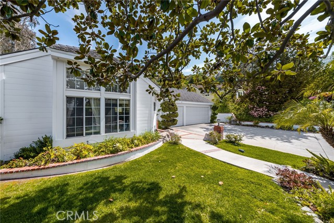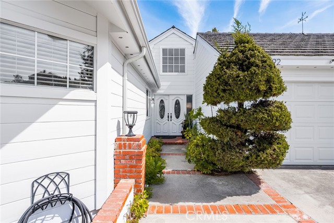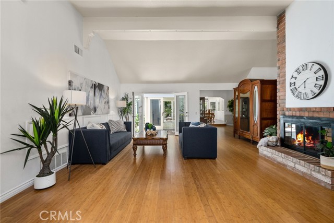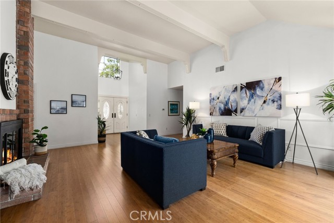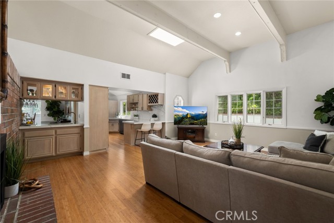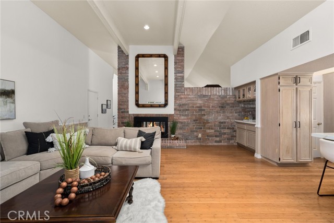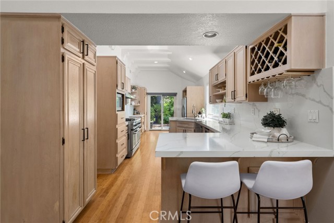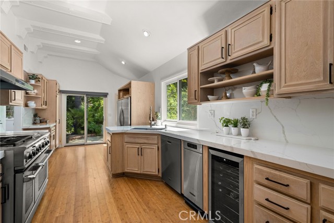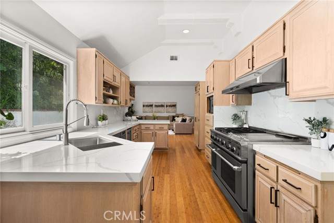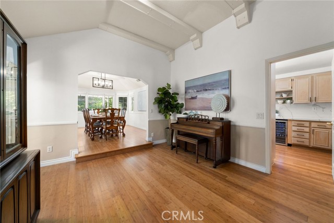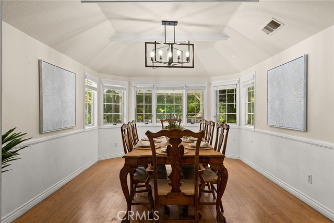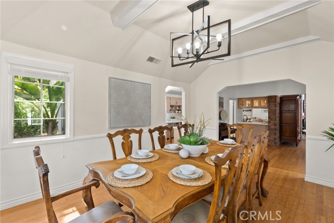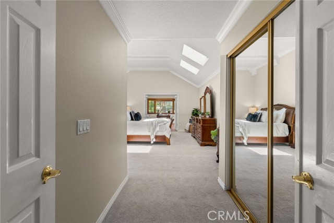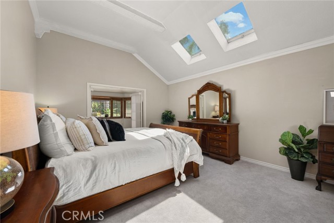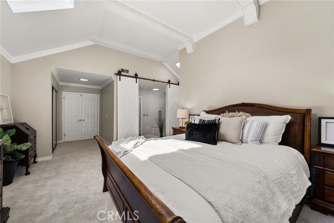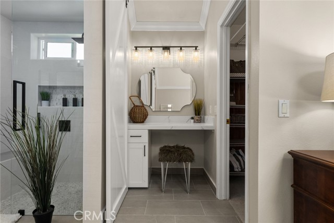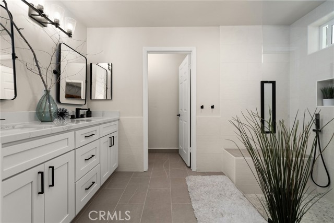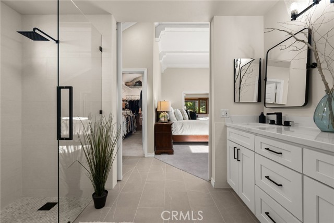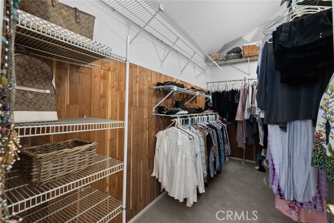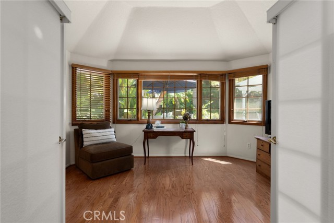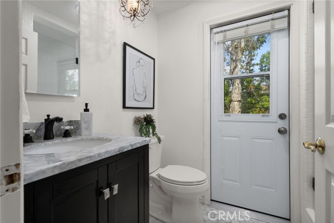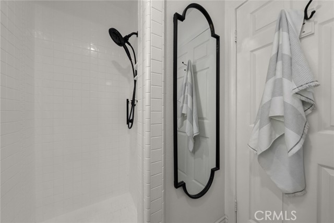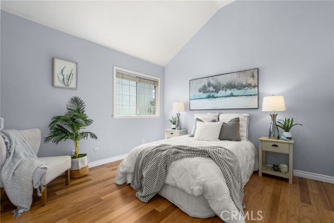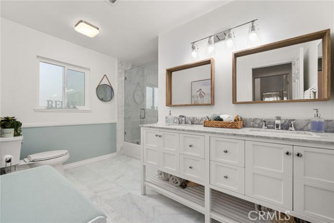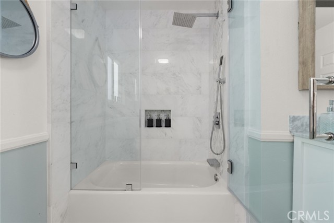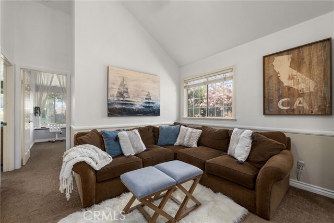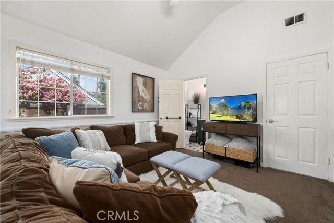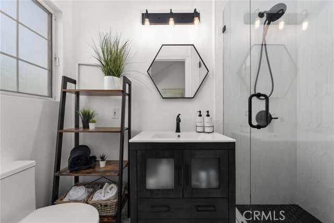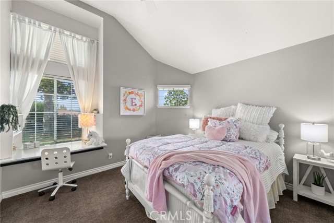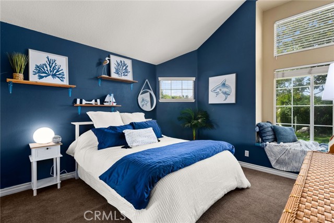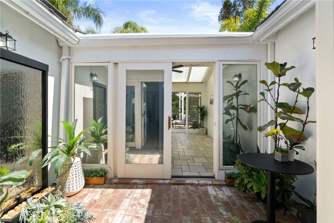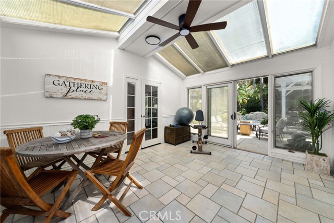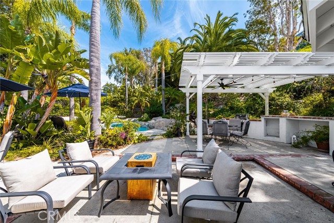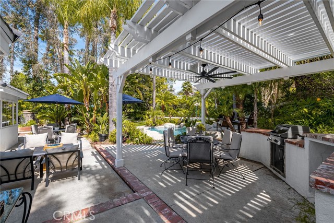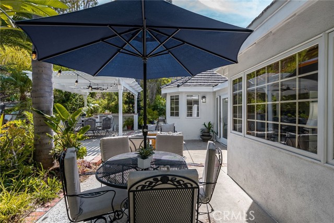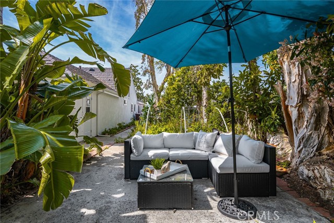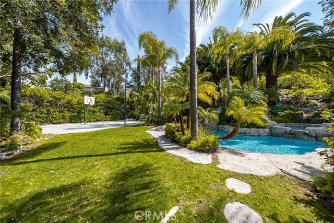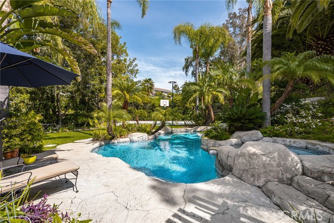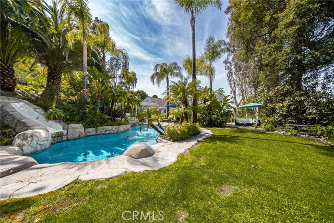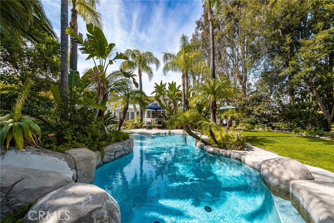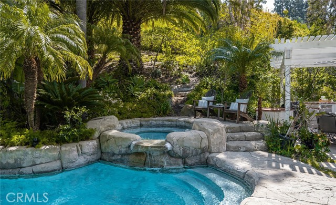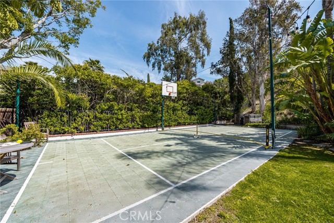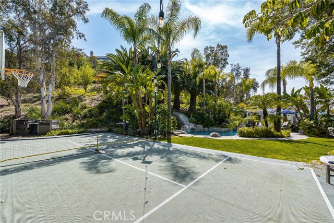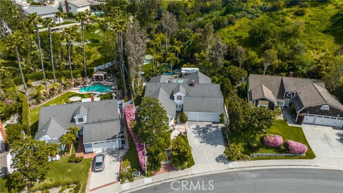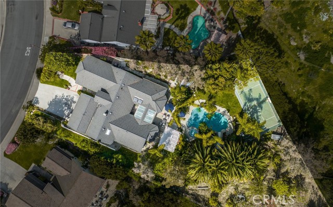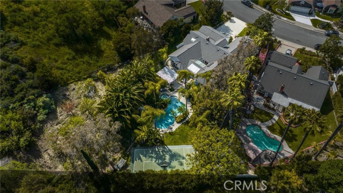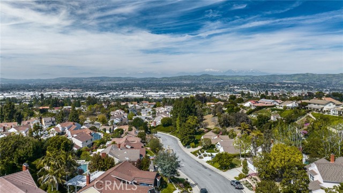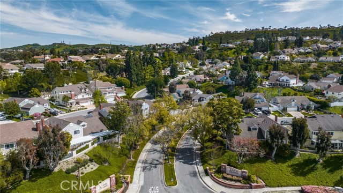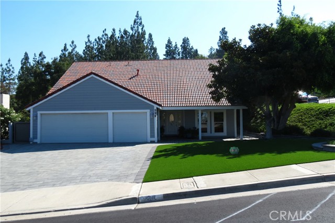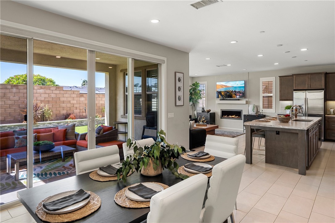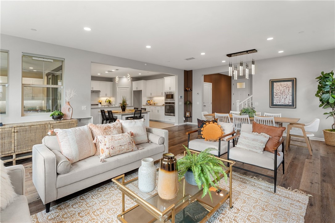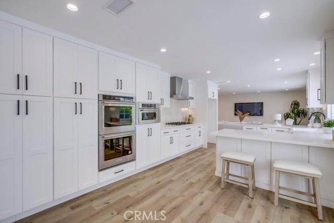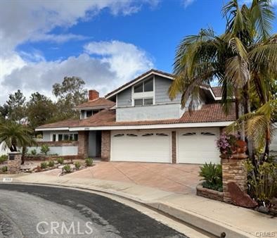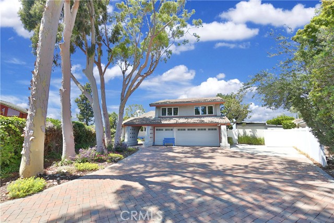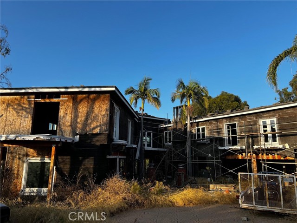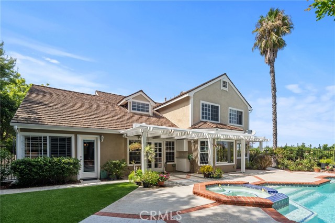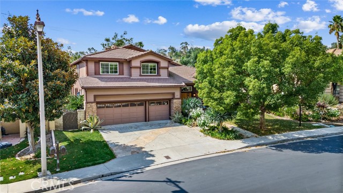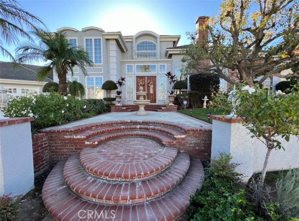592 Andover Drive
Anaheim Hills, CA 92807
Sold
592 Andover Drive
Anaheim Hills, CA 92807
Sold
Spectacular Single Level Entertainer’s Dream Home situated on nearly a half an acre lot in the coveted Anaheim Hills community of Pointe Quissett. This beautiful home offers 3500 sq ft, 5 bedrooms, 4 bathrooms, 3-car garage and an expansive backyard with pool, spa, sport court, patios, garden, fruit trees and more! Step inside the foyer and you are greeted with a beautiful view through French doors off Spacious Living Room and through zen like atrium and sunroom/game room to backyard. Large Family Room with brick fireplace, built-in wet bar and opens to large light and bright updated kitchen with beautiful quartz countertops & SS Appliances, Including Frigidaire Prof. Side by Side, DCS Commercial Quality 8-Burner Gas Cooktop w/Double Ovens, Dishwasher, Trash Compactor & Wine/Bev. Refrigerator. Just off the kitchen is the over-sized formal dining room with wall to wall windows that look out to backyard entertaining area. Adjacent to the dining room is a bonus room perfect for extended family/friend get togethers, music room, etc.. The Private primary bedroom suite has 2 closets (one large walk-in), a beautifully remodeled luxurious bathroom with dual sinks, large walk-in shower, toilet room and makeup vanity area. French doors off the primary bedroom lead to an additional bedroom (5th) or home office with its’ own en-suite bathroom with shower and access to the backyard, perfect for after a dip in the pool. The add’l 3 bedrooms are located in the front of the home. One bedroom is just off the large hallway remodeled bathroom (3rd) with bathtub/shower and dual sinks. The other 2 bedrooms (3rd & 4th) are accessed through a separate den area perfect for a media/game room or play area complete with its’ own en-suite bathroom (4th). Home boasts soaring beamed ceilings, recessed lighting, beautiful bamboo flooring through main living areas, carpet in bedrooms and tiled bathroom floors. Metal roof, newer pool equipment, newer HVAC system, neutral paint colors, whole house fan. The backyard is nothing short of paradise, your very own private oasis, lush mature tropical landscaping, abundant fruit trees, custom rock pool with slide, elevated spa, multiple patio areas, outdoor Kitchen includes built in BBQ, sport court (Tennis, Pickleball, Basketball Hoop), raised garden planter beds, plenty of room for an accessory dwelling unit (ADU). Attached three car garage with direct access. Located in highly rated public school district, shopping and freeway close.
PROPERTY INFORMATION
| MLS # | PW23060401 | Lot Size | 21,000 Sq. Ft. |
| HOA Fees | $230/Monthly | Property Type | Single Family Residence |
| Price | $ 1,750,000
Price Per SqFt: $ 500 |
DOM | 915 Days |
| Address | 592 Andover Drive | Type | Residential |
| City | Anaheim Hills | Sq.Ft. | 3,500 Sq. Ft. |
| Postal Code | 92807 | Garage | 3 |
| County | Orange | Year Built | 1978 |
| Bed / Bath | 5 / 1 | Parking | 3 |
| Built In | 1978 | Status | Closed |
| Sold Date | 2023-05-22 |
INTERIOR FEATURES
| Has Laundry | Yes |
| Laundry Information | Dryer Included, Gas Dryer Hookup, In Garage, Washer Hookup, Washer Included |
| Has Fireplace | Yes |
| Fireplace Information | Family Room, Living Room, Gas, Wood Burning |
| Has Appliances | Yes |
| Kitchen Appliances | 6 Burner Stove, Barbecue, Dishwasher, Double Oven, Freezer, Disposal, Gas Oven, Gas Range, Gas Cooktop, Gas Water Heater, Range Hood, Refrigerator, Trash Compactor, Water Heater |
| Kitchen Information | Built-in Trash/Recycling, Kitchen Open to Family Room, Quartz Counters, Remodeled Kitchen |
| Kitchen Area | Breakfast Nook, Dining Room |
| Has Heating | Yes |
| Heating Information | Central, Fireplace(s), Forced Air, Natural Gas |
| Room Information | All Bedrooms Down, Atrium, Bonus Room, Den, Family Room, Kitchen, Living Room, Main Floor Bedroom, Main Floor Master Bedroom, Master Bathroom, Master Bedroom, Master Suite, Media Room, Office, Separate Family Room, Walk-In Closet |
| Has Cooling | Yes |
| Cooling Information | Central Air, Whole House Fan |
| Flooring Information | Bamboo, Carpet, Tile |
| InteriorFeatures Information | Bar, Beamed Ceilings, Built-in Features, Ceiling Fan(s), High Ceilings, Quartz Counters, Recessed Lighting, Wet Bar |
| DoorFeatures | French Doors, Sliding Doors |
| EntryLocation | Front |
| Entry Level | 1 |
| Has Spa | Yes |
| SpaDescription | Private, Heated, In Ground |
| WindowFeatures | Blinds, Screens, Skylight(s) |
| SecuritySafety | Carbon Monoxide Detector(s), Smoke Detector(s) |
| Bathroom Information | Bathtub, Shower, Shower in Tub, Double sinks in bath(s), Double Sinks In Master Bath, Main Floor Full Bath, Privacy toilet door, Quartz Counters, Remodeled, Stone Counters, Upgraded, Walk-in shower |
| Main Level Bedrooms | 5 |
| Main Level Bathrooms | 4 |
EXTERIOR FEATURES
| ExteriorFeatures | Rain Gutters |
| FoundationDetails | Slab |
| Roof | Metal |
| Has Pool | Yes |
| Pool | Private, Heated, In Ground, Waterfall |
| Has Patio | Yes |
| Patio | Concrete, Covered, Patio |
| Has Fence | Yes |
| Fencing | Masonry, Wood |
| Has Sprinklers | Yes |
WALKSCORE
MAP
MORTGAGE CALCULATOR
- Principal & Interest:
- Property Tax: $1,867
- Home Insurance:$119
- HOA Fees:$230
- Mortgage Insurance:
PRICE HISTORY
| Date | Event | Price |
| 05/22/2023 | Sold | $1,750,000 |
| 05/08/2023 | Pending | $1,750,000 |
| 04/13/2023 | Listed | $1,550,000 |

Topfind Realty
REALTOR®
(844)-333-8033
Questions? Contact today.
Interested in buying or selling a home similar to 592 Andover Drive?
Anaheim Hills Similar Properties
Listing provided courtesy of Susan Hirzel, Reliance Real Estate Services. Based on information from California Regional Multiple Listing Service, Inc. as of #Date#. This information is for your personal, non-commercial use and may not be used for any purpose other than to identify prospective properties you may be interested in purchasing. Display of MLS data is usually deemed reliable but is NOT guaranteed accurate by the MLS. Buyers are responsible for verifying the accuracy of all information and should investigate the data themselves or retain appropriate professionals. Information from sources other than the Listing Agent may have been included in the MLS data. Unless otherwise specified in writing, Broker/Agent has not and will not verify any information obtained from other sources. The Broker/Agent providing the information contained herein may or may not have been the Listing and/or Selling Agent.
