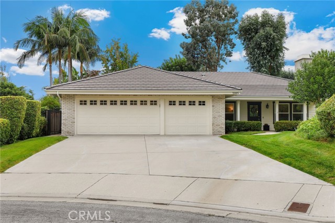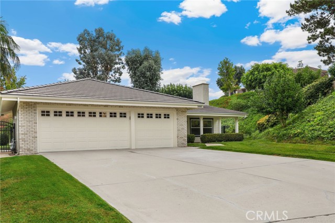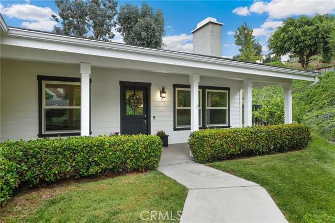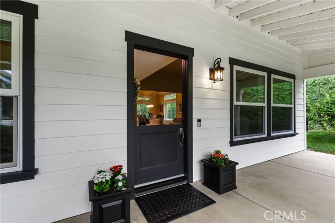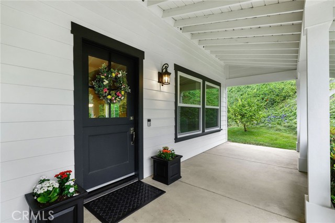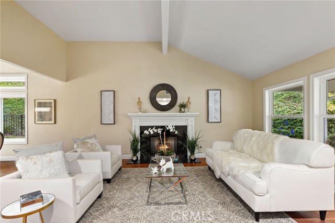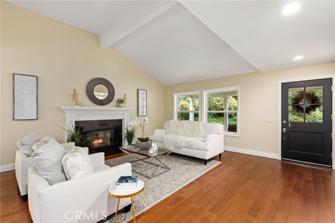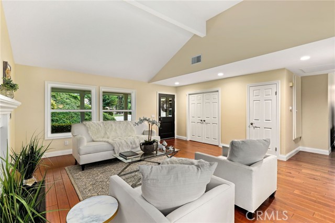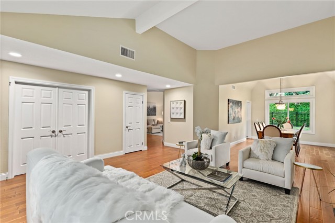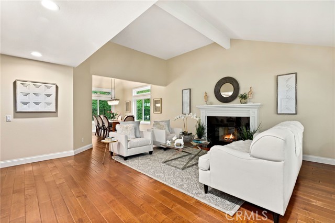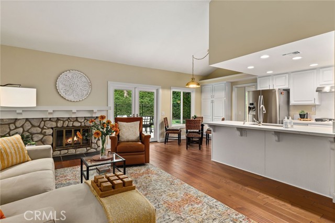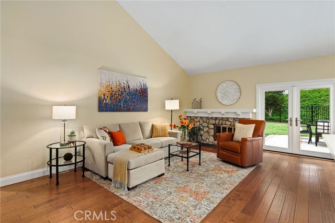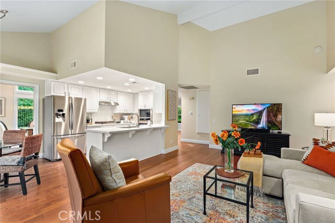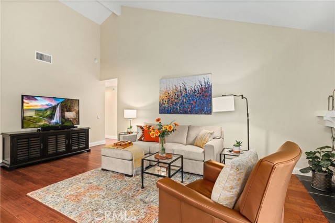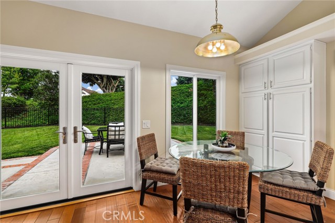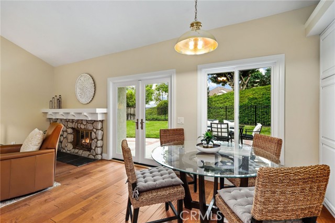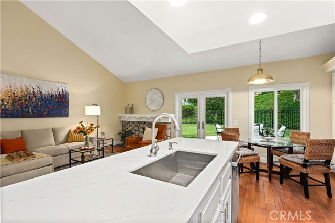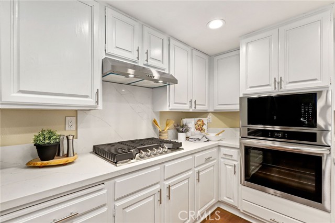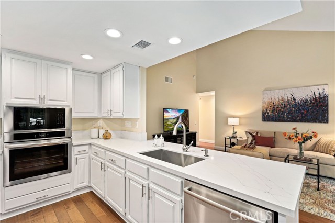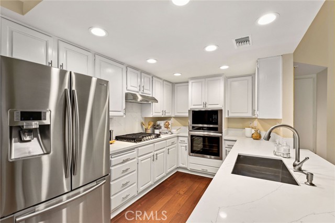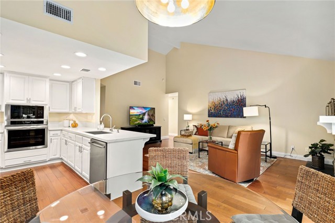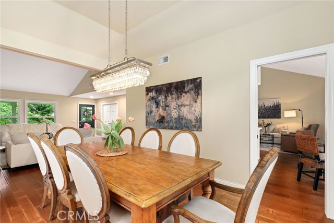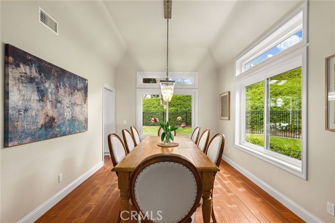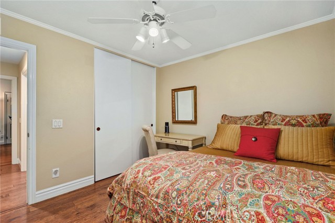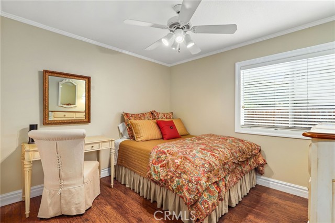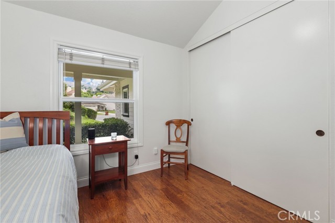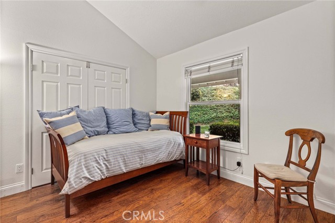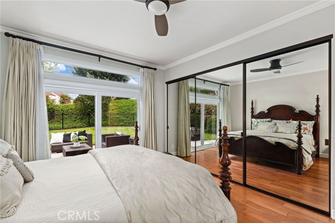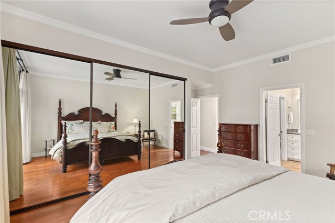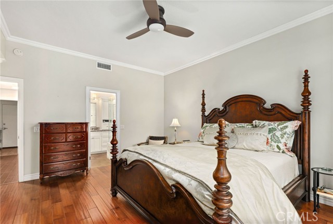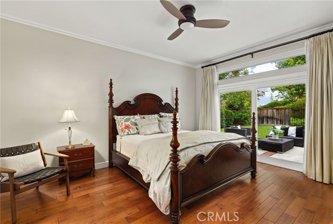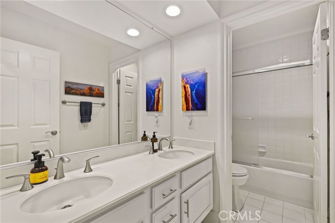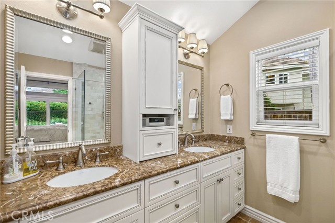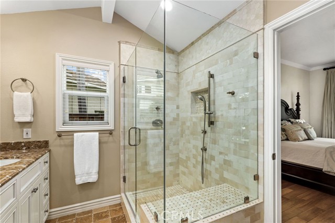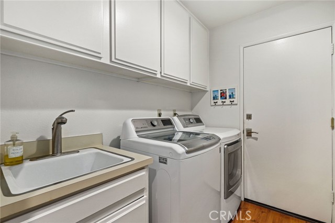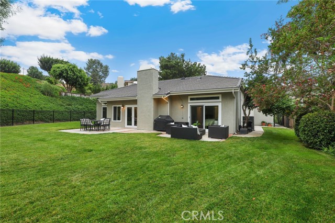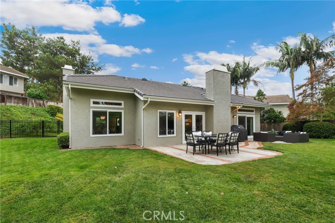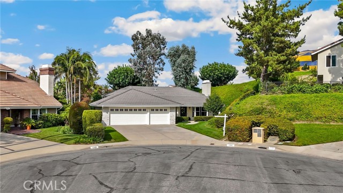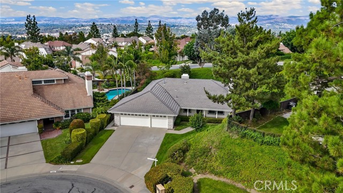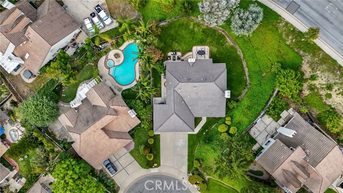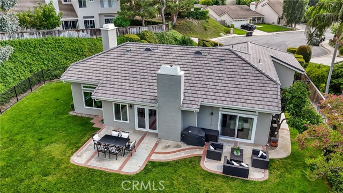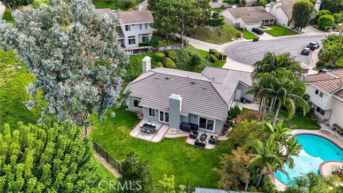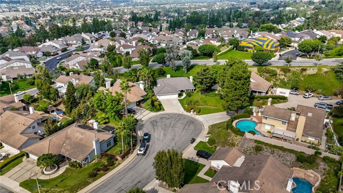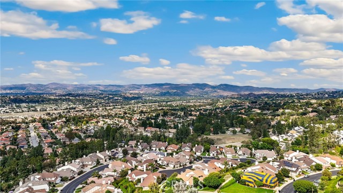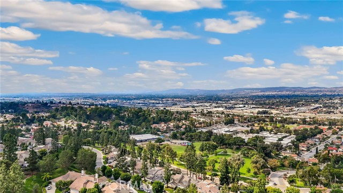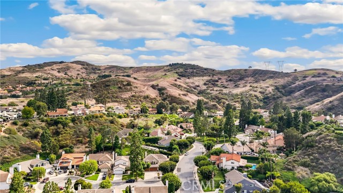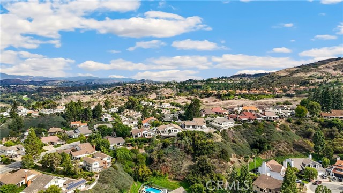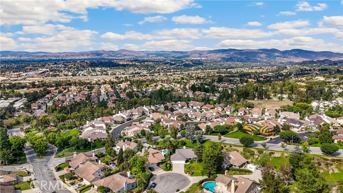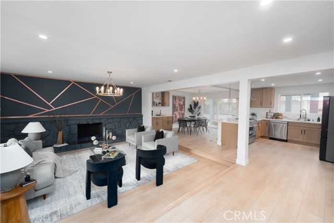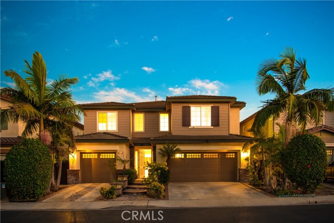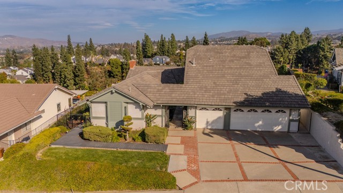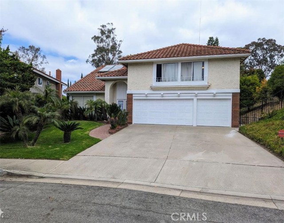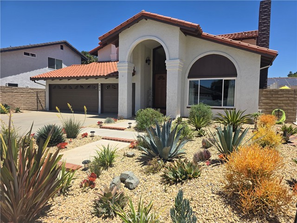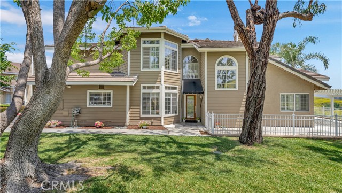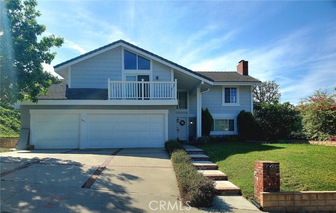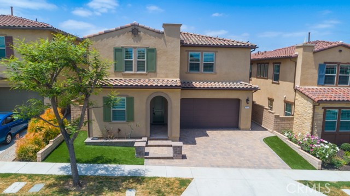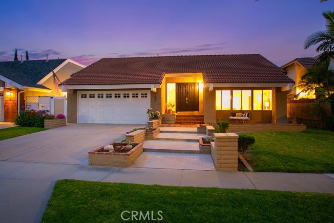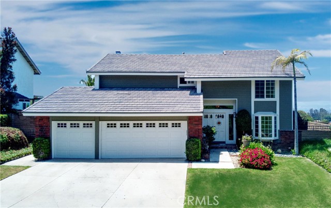5985 Prospector Circle
Anaheim Hills, CA 92807
Sold
5985 Prospector Circle
Anaheim Hills, CA 92807
Sold
Nestled at the end of a peaceful cul-de-sac, this single-level home is your perfect Anaheim Hills retreat. With fresh paint inside and out, vaulted ceilings and warm wood floors and solid surfaces throughout, it offers an inviting ambiance from the moment you step inside. The spacious great room serves as the heart of the home, providing a versatile space for relaxing and entertaining. The kitchen is a chef's delight, featuring white cabinets, stunning quartz counters, stainless steel appliances, and a convenient breakfast counter. The primary bedroom is a sanctuary with its own ceiling fan, sliding doors leading to the backyard, and an en-suite bathroom complete with dual sinks. It's the perfect place to unwind and rejuvenate. Two secondary bedrooms share a full hall bathroom with dual sinks, offering comfort and convenience for family or guests. You'll appreciate the full-size laundry room with a utility sink and direct access to the three-car garage, making daily tasks a breeze. Additional features include new Dutch entry door, exterior doors and windows throughout, newer roof, newer HVAC, newer Hardie siding and brick veneer outside. Step into the backyard, and you'll discover a huge oasis with a brick-lined patio, perfect for outdoor gatherings and relaxation. The sprawling green grass invites endless possibilities for outdoor activities and landscaping dreams. Don't miss the chance to make this Anaheim Hills gem your forever home.
PROPERTY INFORMATION
| MLS # | OC23174399 | Lot Size | 11,000 Sq. Ft. |
| HOA Fees | $215/Monthly | Property Type | Single Family Residence |
| Price | $ 1,299,999
Price Per SqFt: $ 713 |
DOM | 479 Days |
| Address | 5985 Prospector Circle | Type | Residential |
| City | Anaheim Hills | Sq.Ft. | 1,824 Sq. Ft. |
| Postal Code | 92807 | Garage | 3 |
| County | Orange | Year Built | 1984 |
| Bed / Bath | 3 / 2 | Parking | 6 |
| Built In | 1984 | Status | Closed |
| Sold Date | 2023-11-30 |
INTERIOR FEATURES
| Has Laundry | Yes |
| Laundry Information | Gas Dryer Hookup, Individual Room, Inside, Washer Hookup |
| Has Fireplace | Yes |
| Fireplace Information | Living Room, Gas, Wood Burning, Great Room |
| Has Appliances | Yes |
| Kitchen Appliances | Dishwasher, Electric Oven, Disposal, Gas Cooktop, Gas Water Heater, Ice Maker, Microwave, Range Hood, Refrigerator, Self Cleaning Oven, Vented Exhaust Fan, Water Heater, Water Line to Refrigerator |
| Kitchen Information | Kitchen Open to Family Room, Quartz Counters, Remodeled Kitchen |
| Has Heating | Yes |
| Heating Information | Central, Electric, ENERGY STAR Qualified Equipment, Fireplace(s), High Efficiency, Natural Gas |
| Room Information | All Bedrooms Down, Attic, Entry, Great Room, Kitchen, Laundry, Living Room, Main Floor Bedroom, Main Floor Primary Bedroom, Primary Bathroom, Primary Bedroom, Primary Suite |
| Has Cooling | Yes |
| Cooling Information | Central Air, Electric, ENERGY STAR Qualified Equipment, Gas, High Efficiency, SEER Rated 13-15 |
| Flooring Information | Laminate, Tile, Wood |
| InteriorFeatures Information | Beamed Ceilings, Cathedral Ceiling(s), Ceiling Fan(s), Copper Plumbing Full, Corian Counters, Crown Molding, High Ceilings, Open Floorplan, Pantry, Quartz Counters, Recessed Lighting, Stone Counters, Storage |
| EntryLocation | front door |
| Entry Level | 1 |
| Has Spa | No |
| SpaDescription | None |
| Bathroom Information | Bathtub, Low Flow Shower, Low Flow Toilet(s), Shower, Shower in Tub, Corian Counters, Double sinks in bath(s), Double Sinks in Primary Bath, Dual shower heads (or Multiple), Exhaust fan(s), Linen Closet/Storage, Main Floor Full Bath, Privacy toilet door, Remodeled, Stone Counters, Upgraded, Walk-in shower |
| Main Level Bedrooms | 3 |
| Main Level Bathrooms | 2 |
EXTERIOR FEATURES
| Roof | Concrete, Fire Retardant, Flat Tile, Shake |
| Has Pool | No |
| Pool | None |
| Has Fence | Yes |
| Fencing | Excellent Condition, Privacy, Wood, Wrought Iron |
WALKSCORE
MAP
MORTGAGE CALCULATOR
- Principal & Interest:
- Property Tax: $1,387
- Home Insurance:$119
- HOA Fees:$214.66666666667
- Mortgage Insurance:
PRICE HISTORY
| Date | Event | Price |
| 11/30/2023 | Sold | $1,265,000 |
| 09/30/2023 | Active Under Contract | $1,299,999 |

Topfind Realty
REALTOR®
(844)-333-8033
Questions? Contact today.
Interested in buying or selling a home similar to 5985 Prospector Circle?
Anaheim Hills Similar Properties
Listing provided courtesy of Ginger Huetsch, Redfin. Based on information from California Regional Multiple Listing Service, Inc. as of #Date#. This information is for your personal, non-commercial use and may not be used for any purpose other than to identify prospective properties you may be interested in purchasing. Display of MLS data is usually deemed reliable but is NOT guaranteed accurate by the MLS. Buyers are responsible for verifying the accuracy of all information and should investigate the data themselves or retain appropriate professionals. Information from sources other than the Listing Agent may have been included in the MLS data. Unless otherwise specified in writing, Broker/Agent has not and will not verify any information obtained from other sources. The Broker/Agent providing the information contained herein may or may not have been the Listing and/or Selling Agent.
