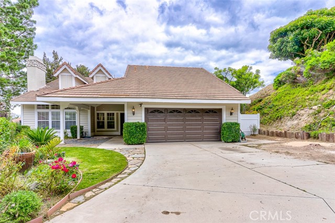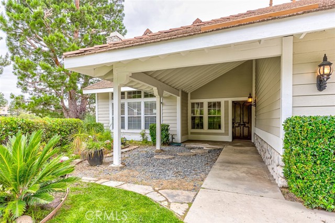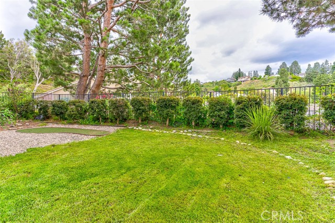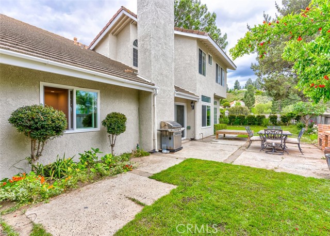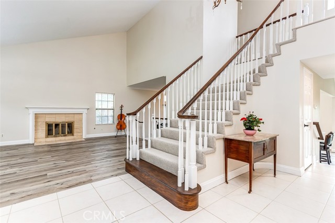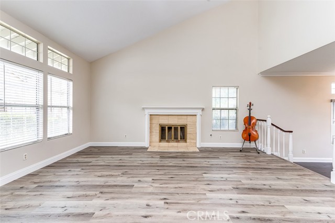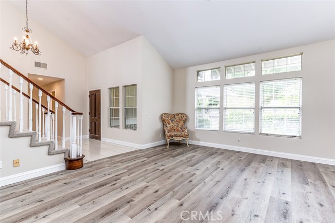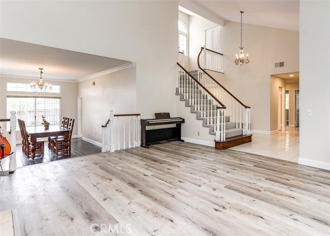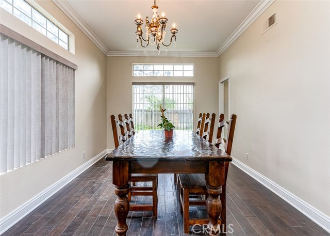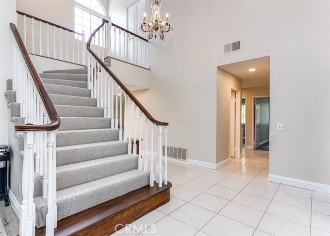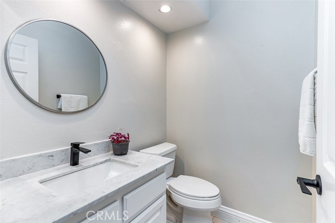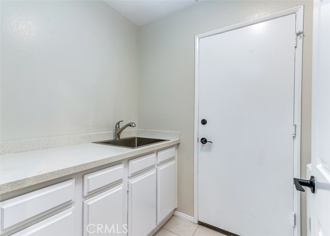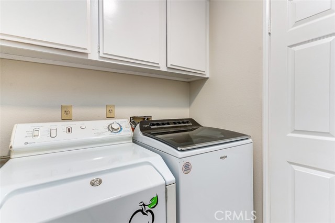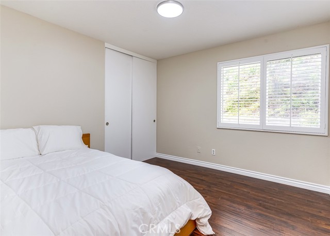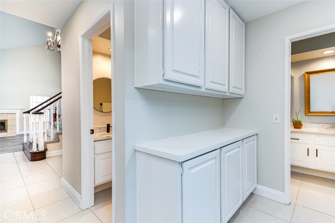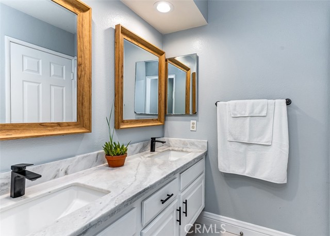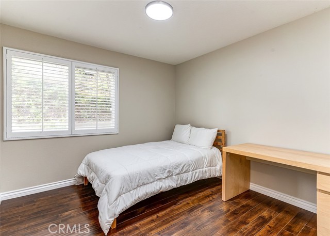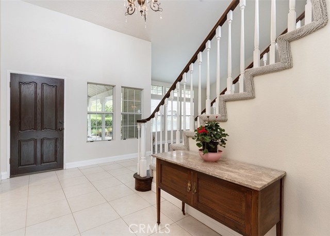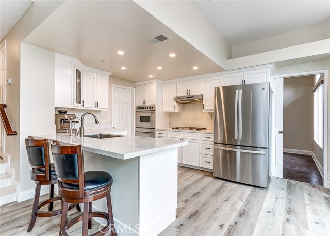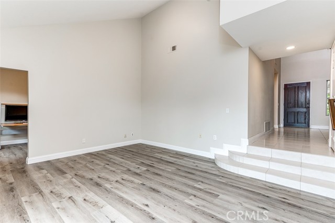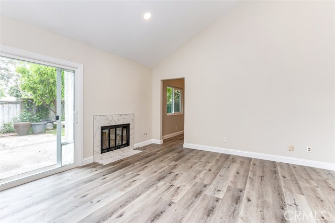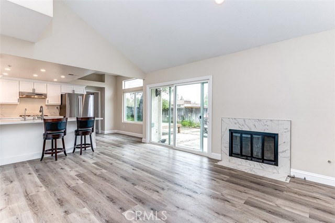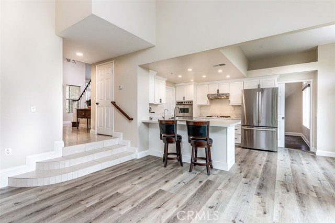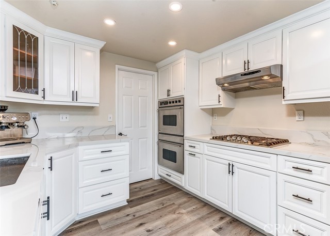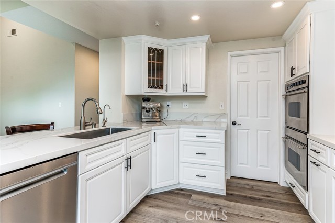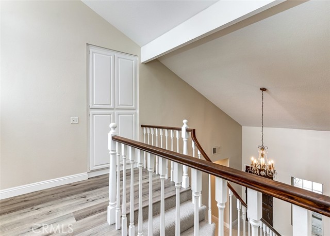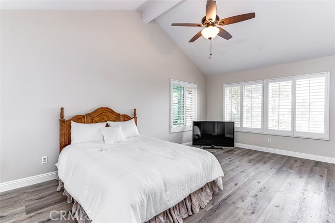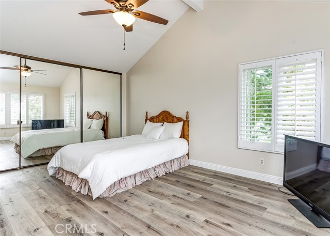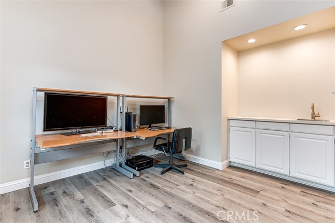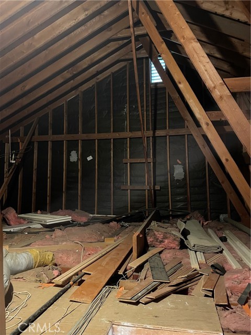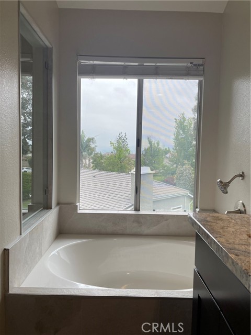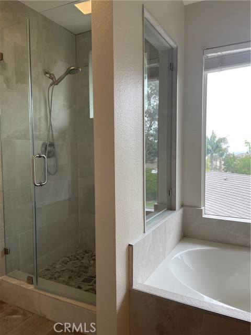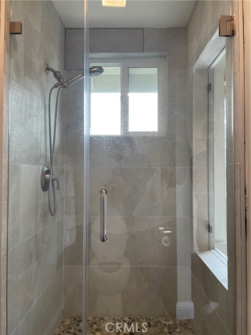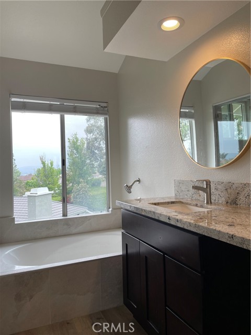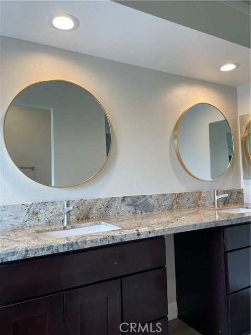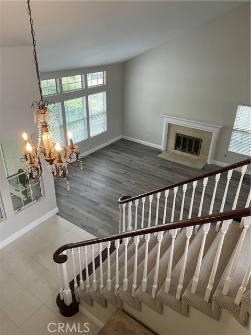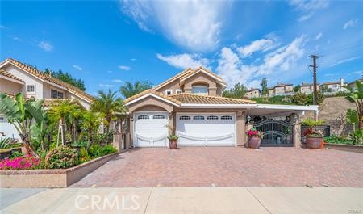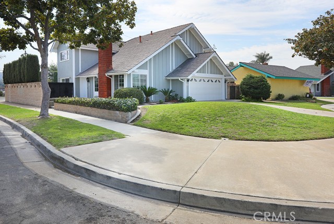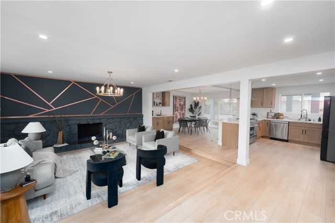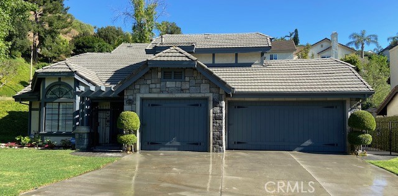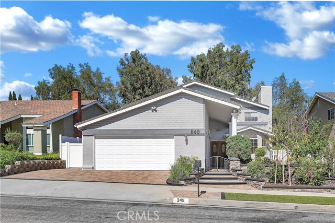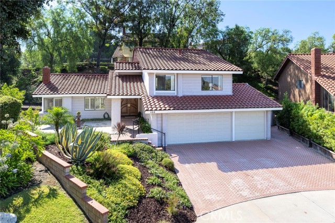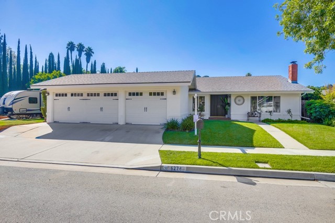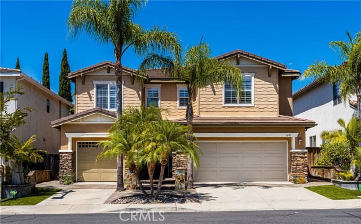5990 E Prospector Circle
Anaheim Hills, CA 92807
Sold
5990 E Prospector Circle
Anaheim Hills, CA 92807
Sold
A rare opportunity to own a tastefully renovated property, located atop a gentle hill, accessible via a private extended driveway at the end of a cul-de-sac. This home features a grand staircase, high ceilings in the liv room, fam room, bonus room / office, master bed and bathroom. The office can be easily converted into a fourth bedroom. Approximately 500 sqft of attic space with a ceiling hight of 13 ft, this area presents a great opportunity for effortless conversion into additional living space. A well-designed plan has already been drawn up. View of snow-capped mountains, sunsets, city lights and wooded hills reminiscent of a mountain resort. 220 V outlet in the garage for EV charge.
PROPERTY INFORMATION
| MLS # | OC23150220 | Lot Size | 24,416 Sq. Ft. |
| HOA Fees | $150/Monthly | Property Type | Single Family Residence |
| Price | $ 1,290,000
Price Per SqFt: $ 546 |
DOM | 517 Days |
| Address | 5990 E Prospector Circle | Type | Residential |
| City | Anaheim Hills | Sq.Ft. | 2,363 Sq. Ft. |
| Postal Code | 92807 | Garage | 2 |
| County | Orange | Year Built | 1985 |
| Bed / Bath | 3 / 2.5 | Parking | 2 |
| Built In | 1985 | Status | Closed |
| Sold Date | 2023-09-20 |
INTERIOR FEATURES
| Has Laundry | Yes |
| Laundry Information | Electric Dryer Hookup, Individual Room, Inside, Washer Hookup |
| Has Fireplace | Yes |
| Fireplace Information | Family Room, Living Room |
| Has Appliances | Yes |
| Kitchen Appliances | Convection Oven, Dishwasher, Double Oven, Disposal, Gas Cooktop, Gas Water Heater, Range Hood, Water Softener |
| Kitchen Area | Family Kitchen, Dining Room, Separated |
| Has Heating | Yes |
| Heating Information | Central, Forced Air, Natural Gas |
| Room Information | Attic, Entry, Family Room, Formal Entry, Foyer, Kitchen, Laundry, Living Room, Main Floor Bedroom, Primary Bathroom, Primary Bedroom, Office, Separate Family Room, Walk-In Pantry |
| Has Cooling | Yes |
| Cooling Information | Central Air, Electric |
| InteriorFeatures Information | Beamed Ceilings, Built-in Features, Cathedral Ceiling(s), Ceiling Fan(s), Copper Plumbing Full, Crown Molding, High Ceilings, Pantry, Quartz Counters, Recessed Lighting, Stone Counters, Storage, Wet Bar |
| EntryLocation | front |
| Entry Level | 1 |
| WindowFeatures | Blinds, Double Pane Windows, Shutters |
| Bathroom Information | Bathtub, Shower, Shower in Tub, Double sinks in bath(s), Double Sinks in Primary Bath, Exhaust fan(s), Main Floor Full Bath, Quartz Counters, Separate tub and shower, Soaking Tub, Stone Counters, Upgraded, Vanity area, Walk-in shower |
| Main Level Bedrooms | 2 |
| Main Level Bathrooms | 2 |
EXTERIOR FEATURES
| Has Pool | No |
| Pool | None |
| Has Patio | Yes |
| Patio | Front Porch |
| Has Sprinklers | Yes |
WALKSCORE
MAP
MORTGAGE CALCULATOR
- Principal & Interest:
- Property Tax: $1,376
- Home Insurance:$119
- HOA Fees:$150
- Mortgage Insurance:
PRICE HISTORY
| Date | Event | Price |
| 09/20/2023 | Sold | $1,270,000 |
| 08/12/2023 | Sold | $1,290,000 |

Topfind Realty
REALTOR®
(844)-333-8033
Questions? Contact today.
Interested in buying or selling a home similar to 5990 E Prospector Circle?
Anaheim Hills Similar Properties
Listing provided courtesy of Seon Lee, Seon Lee, Broker. Based on information from California Regional Multiple Listing Service, Inc. as of #Date#. This information is for your personal, non-commercial use and may not be used for any purpose other than to identify prospective properties you may be interested in purchasing. Display of MLS data is usually deemed reliable but is NOT guaranteed accurate by the MLS. Buyers are responsible for verifying the accuracy of all information and should investigate the data themselves or retain appropriate professionals. Information from sources other than the Listing Agent may have been included in the MLS data. Unless otherwise specified in writing, Broker/Agent has not and will not verify any information obtained from other sources. The Broker/Agent providing the information contained herein may or may not have been the Listing and/or Selling Agent.
