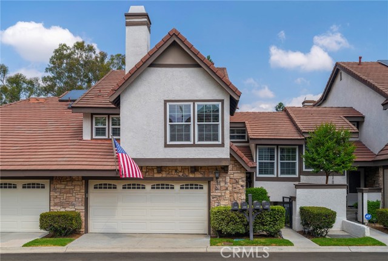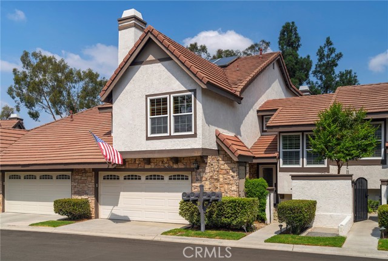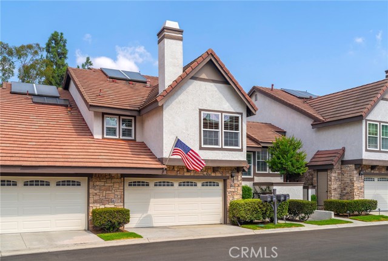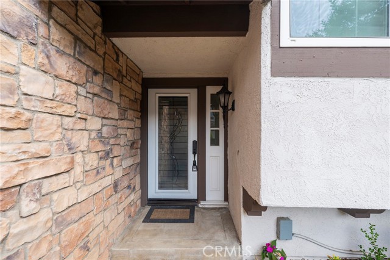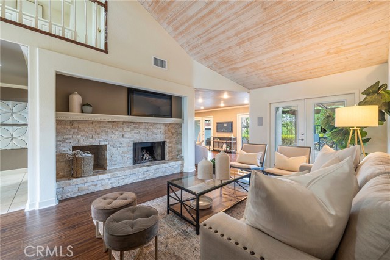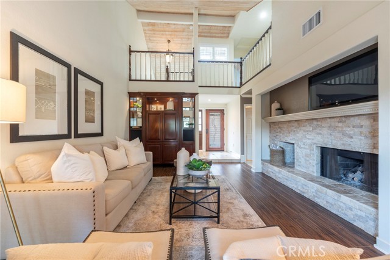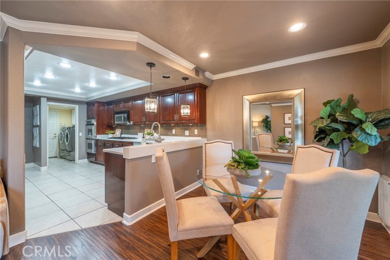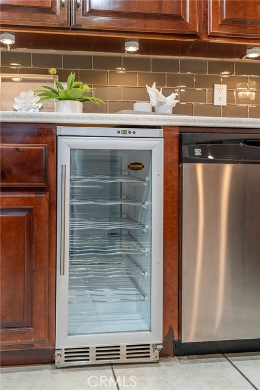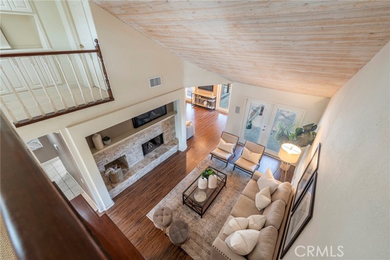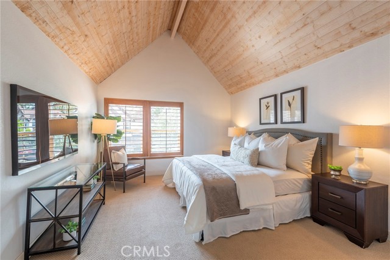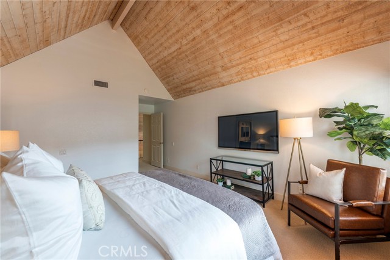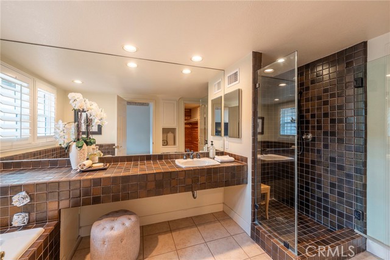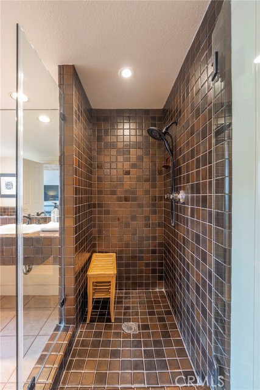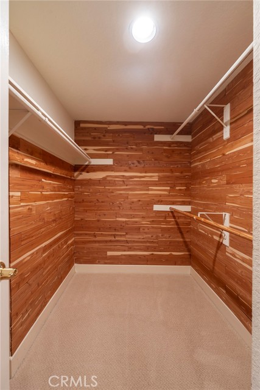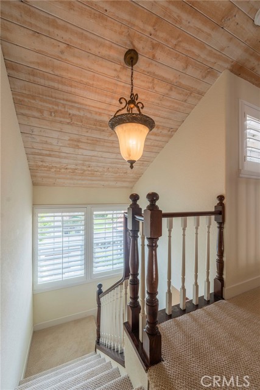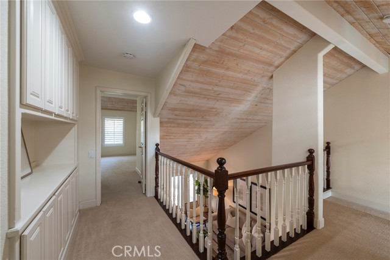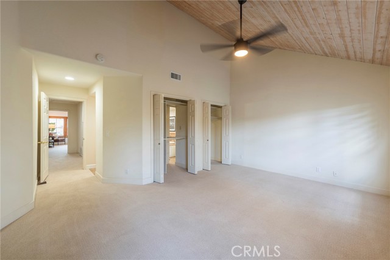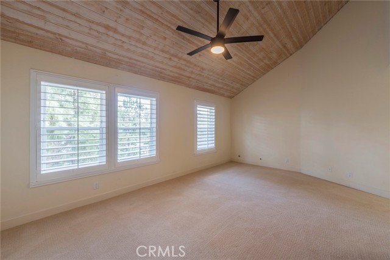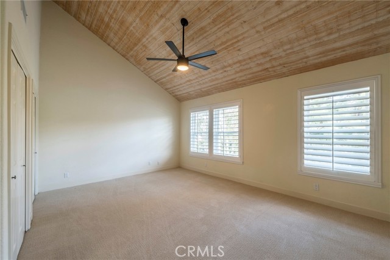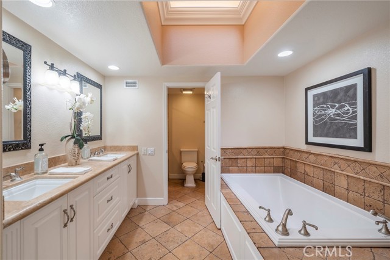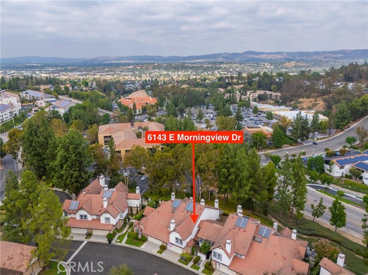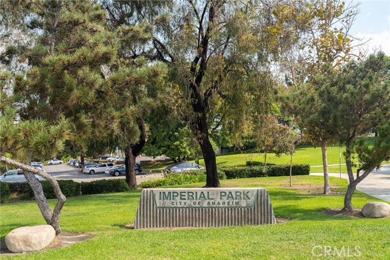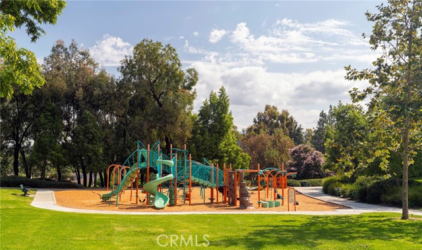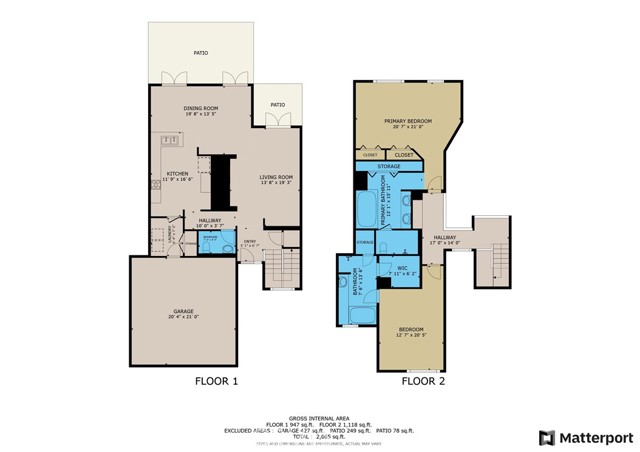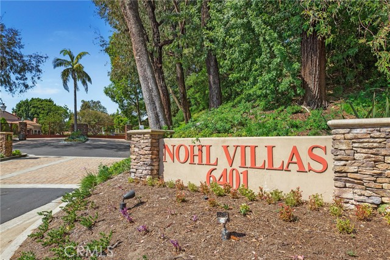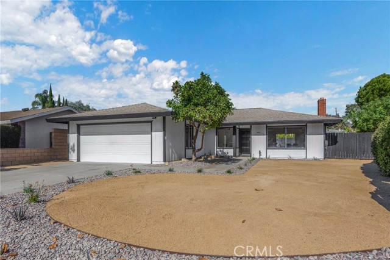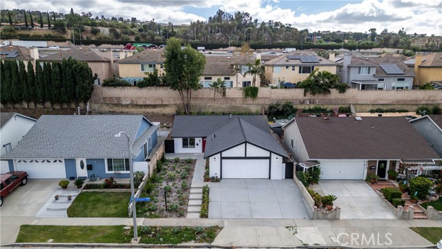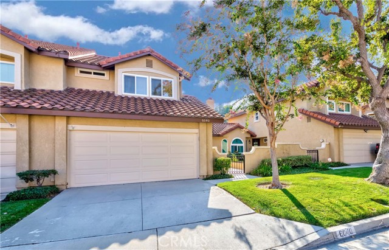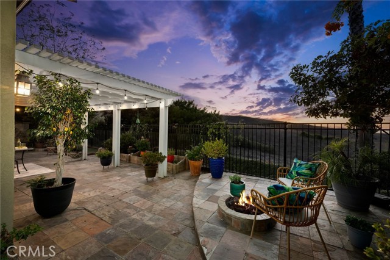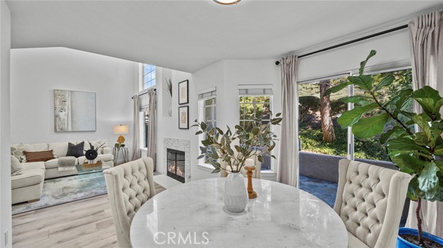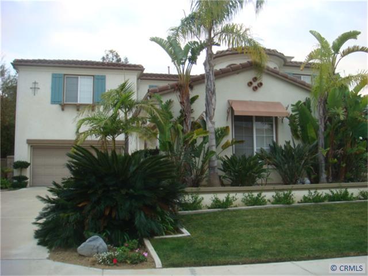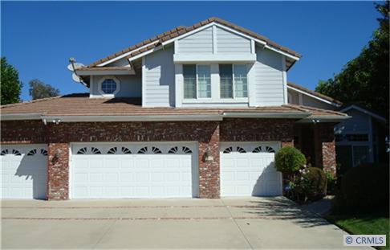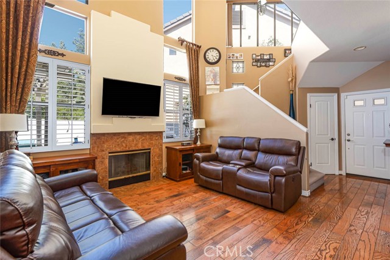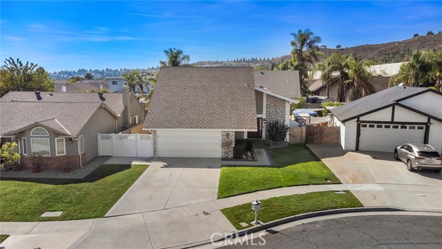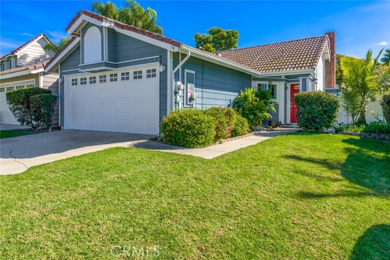6143 Morningview Drive #10
Anaheim Hills, CA 92807
Sold
6143 Morningview Drive #10
Anaheim Hills, CA 92807
Sold
Nestled within the serene embrace of Anaheim Hills' Royal Circle Village, 6143 Morningview Drive awaits its fortunate new owners. This two-story attached home offers the perfect blend of comfort and elegance. Step inside and be captivated by the vaulted ceilings and the inviting warmth of the stone fireplace. The heart of this home, the expansive kitchen, boasts abundant cabinetry and counter space, seamlessly flowing into the dining room, where breathtaking backyard views create the perfect backdrop for memorable meals. Three sets of grand double doors open to the generously sized backyard, a true outdoor haven with a sprawling covered patio. Upstairs, discover two full bathrooms, each featuring both a tub and a separate shower, along with a primary bedroom complete with a coveted walk-in closet. Additional highlights include an inside laundry room, newer windows adorned with plantation shutters, central air conditioning, and access to the HOA pool. Anaheim Hills provides a safe and friendly environment, with access to top-rated schools, easy access to parks, golfing, equestrian activities and a plethora of shopping and dining options, ensuring every convenience is within reach. Don't miss this opportunity to embrace the lifestyle you deserve!
PROPERTY INFORMATION
| MLS # | PW24197443 | Lot Size | N/A |
| HOA Fees | $593/Monthly | Property Type | Townhouse |
| Price | $ 849,900
Price Per SqFt: $ 432 |
DOM | 108 Days |
| Address | 6143 Morningview Drive #10 | Type | Residential |
| City | Anaheim Hills | Sq.Ft. | 1,967 Sq. Ft. |
| Postal Code | 92807 | Garage | 2 |
| County | Orange | Year Built | 1982 |
| Bed / Bath | 2 / 2.5 | Parking | 2 |
| Built In | 1982 | Status | Closed |
| Sold Date | 2024-11-08 |
INTERIOR FEATURES
| Has Laundry | Yes |
| Laundry Information | Individual Room, Inside |
| Has Fireplace | Yes |
| Fireplace Information | Living Room |
| Has Appliances | Yes |
| Kitchen Appliances | Dishwasher, Double Oven, Disposal, Gas Range, Microwave |
| Kitchen Area | Dining Room |
| Has Heating | Yes |
| Heating Information | Central |
| Room Information | All Bedrooms Up |
| Has Cooling | Yes |
| Cooling Information | Central Air |
| Flooring Information | Carpet, Laminate, Tile |
| InteriorFeatures Information | Cathedral Ceiling(s), Ceiling Fan(s), Recessed Lighting |
| EntryLocation | Front |
| Entry Level | 1 |
| WindowFeatures | Double Pane Windows |
| Bathroom Information | Bathtub, Shower, Closet in bathroom |
| Main Level Bedrooms | 0 |
| Main Level Bathrooms | 1 |
EXTERIOR FEATURES
| FoundationDetails | Slab |
| Roof | Common Roof |
| Has Pool | No |
| Pool | Association |
| Has Fence | Yes |
| Fencing | Wrought Iron |
WALKSCORE
MAP
MORTGAGE CALCULATOR
- Principal & Interest:
- Property Tax: $907
- Home Insurance:$119
- HOA Fees:$592.66666666667
- Mortgage Insurance:
PRICE HISTORY
| Date | Event | Price |
| 11/08/2024 | Sold | $870,000 |
| 10/22/2024 | Active Under Contract | $849,900 |
| 10/17/2024 | Price Change | $849,900 (-3.41%) |
| 09/24/2024 | Listed | $879,900 |

Topfind Realty
REALTOR®
(844)-333-8033
Questions? Contact today.
Interested in buying or selling a home similar to 6143 Morningview Drive #10?
Anaheim Hills Similar Properties
Listing provided courtesy of Meghan Shigo, Century 21 Affiliated. Based on information from California Regional Multiple Listing Service, Inc. as of #Date#. This information is for your personal, non-commercial use and may not be used for any purpose other than to identify prospective properties you may be interested in purchasing. Display of MLS data is usually deemed reliable but is NOT guaranteed accurate by the MLS. Buyers are responsible for verifying the accuracy of all information and should investigate the data themselves or retain appropriate professionals. Information from sources other than the Listing Agent may have been included in the MLS data. Unless otherwise specified in writing, Broker/Agent has not and will not verify any information obtained from other sources. The Broker/Agent providing the information contained herein may or may not have been the Listing and/or Selling Agent.
