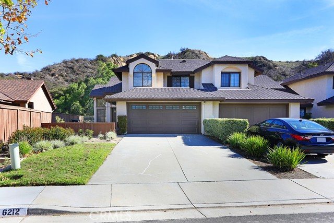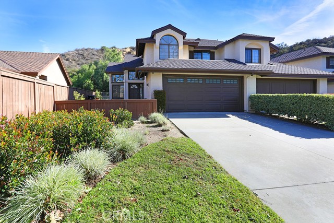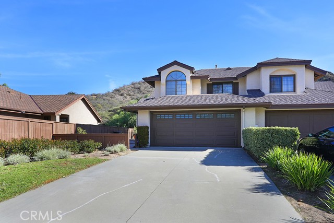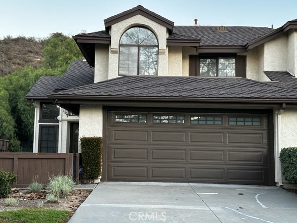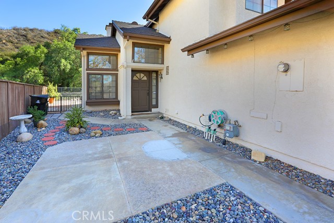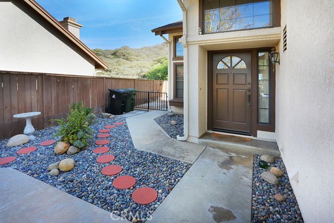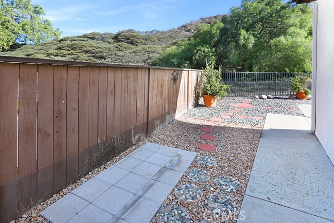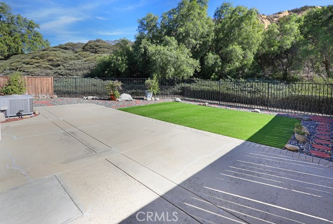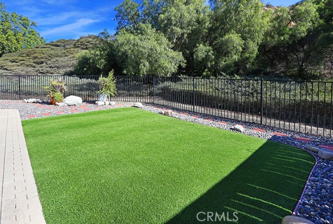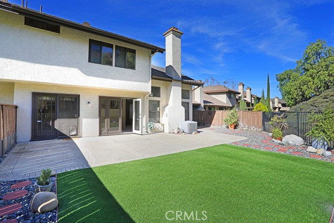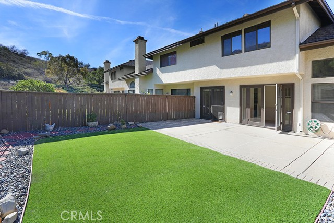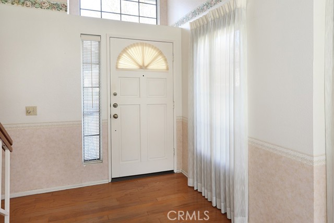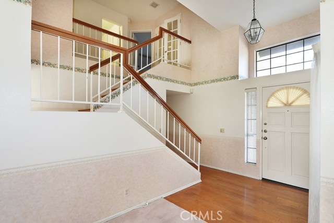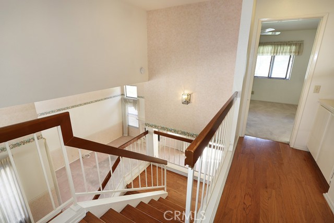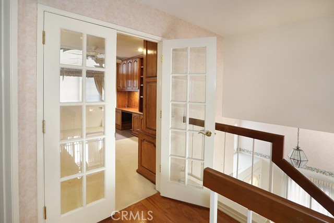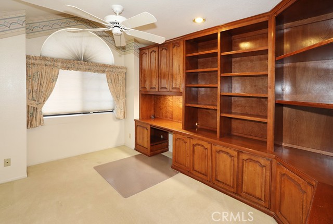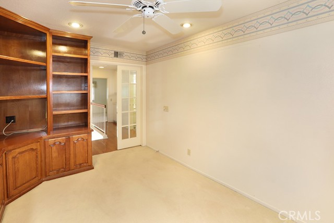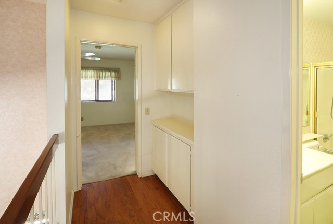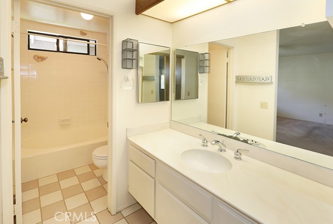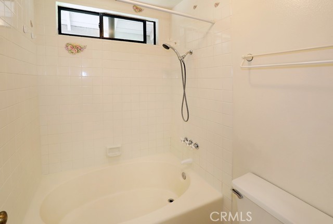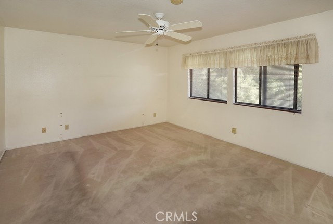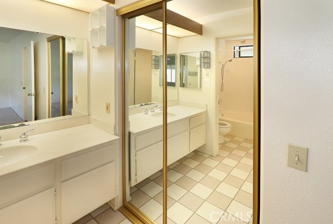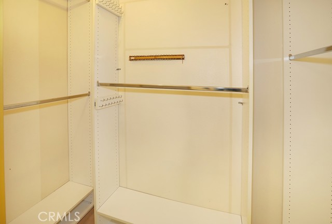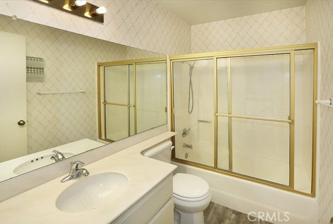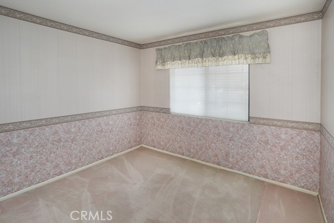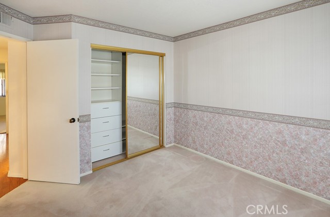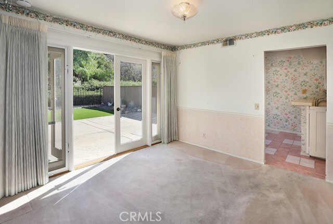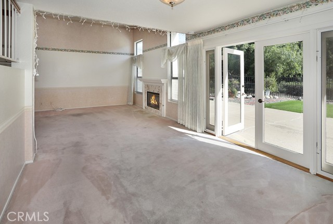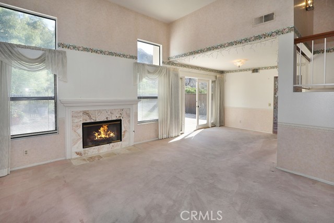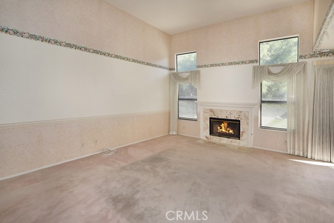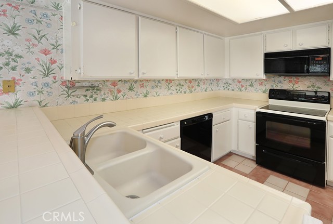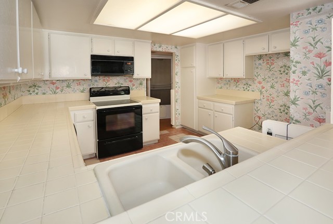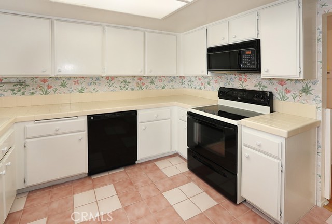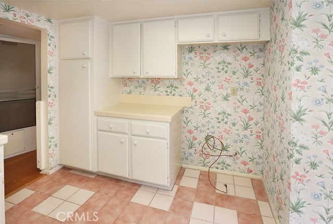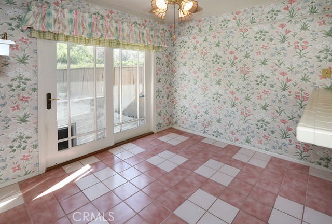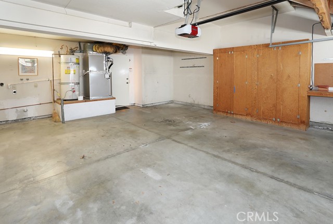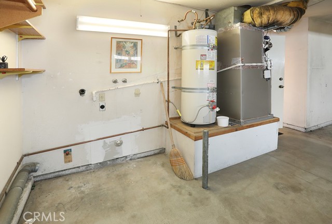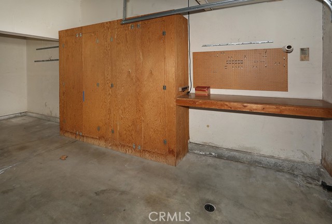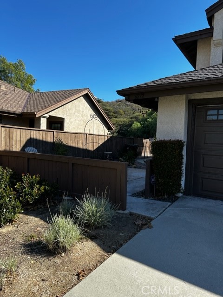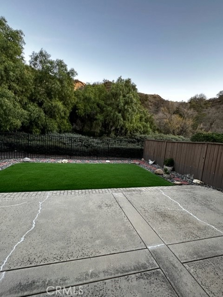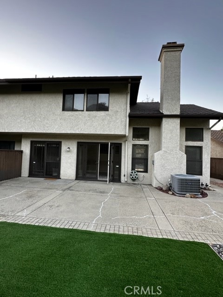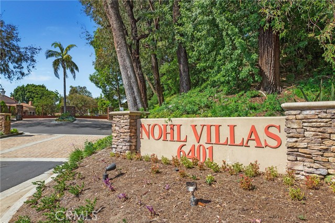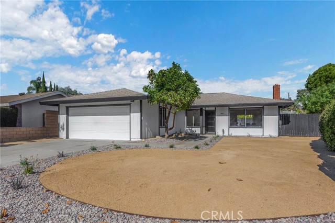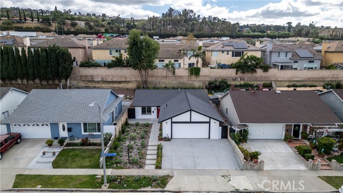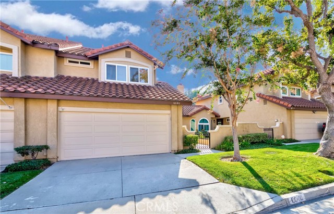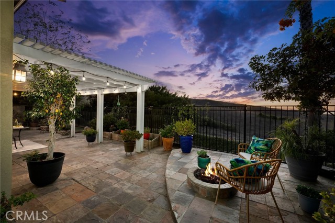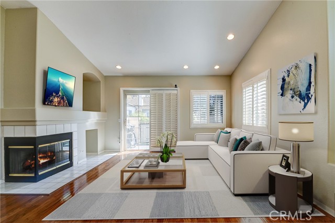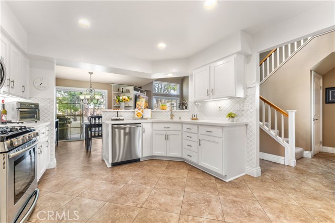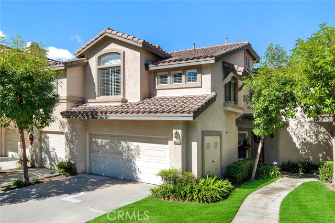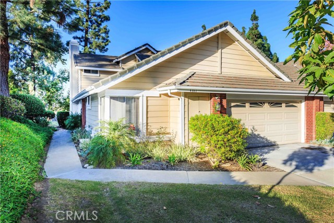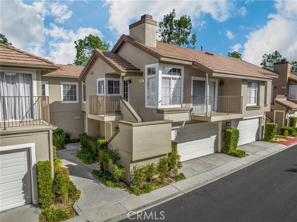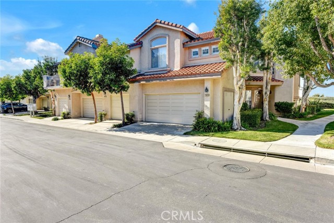6212 Twin Peak Circle
Anaheim Hills, CA 92807
Sold
6212 Twin Peak Circle
Anaheim Hills, CA 92807
Sold
A RARE opportunity to purchase this 1464 square feet 3 bed 3 bath, with an attached two-car garage with a full size driveway. This wonderful home is nestled at the top of Gramercy Park in Anaheim Hills. When you enter the front door you immediately see the gorgeous views of the park style backyard. The kitchen features a separate breakfast nook with views into nice quite backyard. This house has high ceilings in the downstairs living area with tons of light streaming in. There is a powder room downstairs and upstairs there are 3 bedrooms and 2 full baths. Not often does this floor plan come along. The backyard is where you will want to spend all your time with the most amazing mature trees that gives relax feeling. Enjoy the patio, grass yard and mature landscaping that truly makes this house a home. Laundry hookups are located inside the two car garage attached. A full driveway , and guest parking just feet away. Located in the center of Anaheim Hills with distinguished schools, shopping and dining just minutes away. The HOA recently replaced the roofs within the community. Location is everything….. close to parks, golf, the Nature Center, the Saddle Club and surround by hiking trails. A truly remarkable place that you can call home. HOA COVERS INSURANCE, ROOF AND TERMITE.
PROPERTY INFORMATION
| MLS # | PW22242145 | Lot Size | 3,400 Sq. Ft. |
| HOA Fees | $383/Monthly | Property Type | Single Family Residence |
| Price | $ 810,000
Price Per SqFt: $ 553 |
DOM | 787 Days |
| Address | 6212 Twin Peak Circle | Type | Residential |
| City | Anaheim Hills | Sq.Ft. | 1,464 Sq. Ft. |
| Postal Code | 92807 | Garage | 2 |
| County | Orange | Year Built | 1986 |
| Bed / Bath | 3 / 2.5 | Parking | 2 |
| Built In | 1986 | Status | Closed |
| Sold Date | 2023-02-14 |
INTERIOR FEATURES
| Has Laundry | Yes |
| Laundry Information | In Garage |
| Has Fireplace | Yes |
| Fireplace Information | Living Room |
| Has Appliances | Yes |
| Kitchen Appliances | Dishwasher, Electric Oven, Electric Range, Disposal, Gas Range, Microwave |
| Kitchen Information | Kitchen Open to Family Room, Tile Counters |
| Kitchen Area | Breakfast Counter / Bar, Breakfast Nook, Dining Room |
| Has Heating | Yes |
| Heating Information | Central |
| Room Information | All Bedrooms Up, Formal Entry, Kitchen, Living Room |
| Has Cooling | Yes |
| Cooling Information | Central Air |
| Flooring Information | Carpet, Tile, Vinyl |
| InteriorFeatures Information | Cathedral Ceiling(s), Ceiling Fan(s), High Ceilings, Storage, Tile Counters |
| DoorFeatures | French Doors, Mirror Closet Door(s) |
| Has Spa | Yes |
| SpaDescription | Community |
| WindowFeatures | Blinds, Drapes, Screens |
| SecuritySafety | Carbon Monoxide Detector(s), Smoke Detector(s) |
| Bathroom Information | Bathtub, Shower, Corian Counters, Exhaust fan(s), Linen Closet/Storage, Soaking Tub |
| Main Level Bedrooms | 0 |
| Main Level Bathrooms | 0 |
EXTERIOR FEATURES
| ExteriorFeatures | Rain Gutters, Satellite Dish |
| FoundationDetails | Slab |
| Roof | Tile |
| Has Pool | No |
| Pool | Association, Community, In Ground |
| Has Patio | Yes |
| Patio | Concrete, Patio Open, Front Porch, Screened, Screened Porch |
| Has Fence | Yes |
| Fencing | Stucco Wall, Wrought Iron |
| Has Sprinklers | Yes |
WALKSCORE
MAP
MORTGAGE CALCULATOR
- Principal & Interest:
- Property Tax: $864
- Home Insurance:$119
- HOA Fees:$383
- Mortgage Insurance:
PRICE HISTORY
| Date | Event | Price |
| 02/14/2023 | Sold | $762,000 |
| 02/04/2023 | Pending | $810,000 |
| 01/24/2023 | Active Under Contract | $810,000 |
| 11/17/2022 | Relisted | $820,000 |

Topfind Realty
REALTOR®
(844)-333-8033
Questions? Contact today.
Interested in buying or selling a home similar to 6212 Twin Peak Circle?
Anaheim Hills Similar Properties
Listing provided courtesy of Sherry Farsany, BHHS CA Properties. Based on information from California Regional Multiple Listing Service, Inc. as of #Date#. This information is for your personal, non-commercial use and may not be used for any purpose other than to identify prospective properties you may be interested in purchasing. Display of MLS data is usually deemed reliable but is NOT guaranteed accurate by the MLS. Buyers are responsible for verifying the accuracy of all information and should investigate the data themselves or retain appropriate professionals. Information from sources other than the Listing Agent may have been included in the MLS data. Unless otherwise specified in writing, Broker/Agent has not and will not verify any information obtained from other sources. The Broker/Agent providing the information contained herein may or may not have been the Listing and/or Selling Agent.
