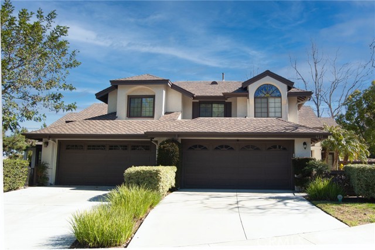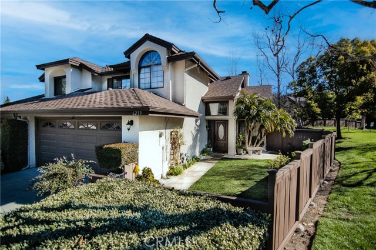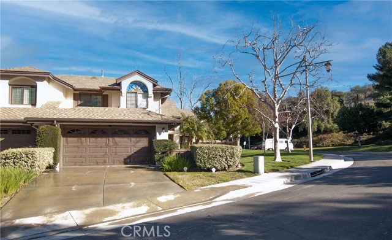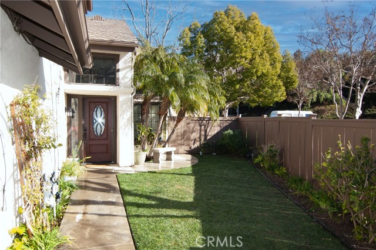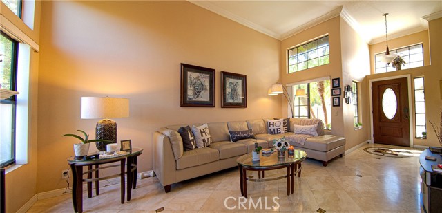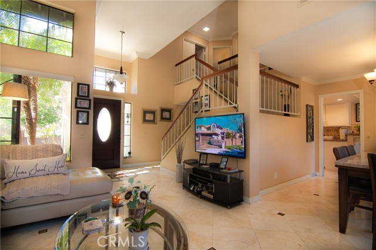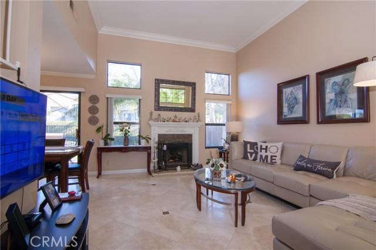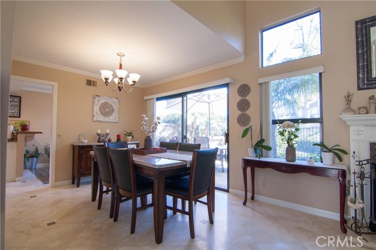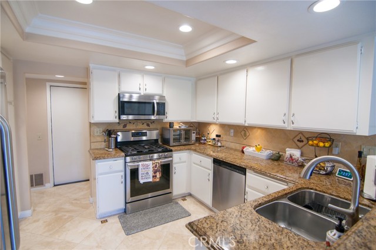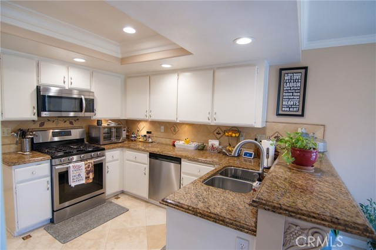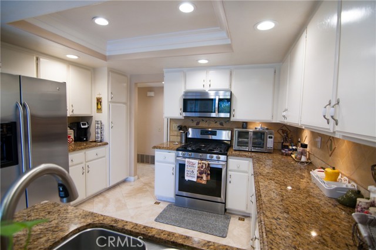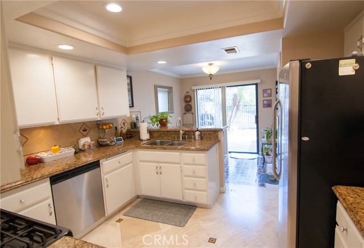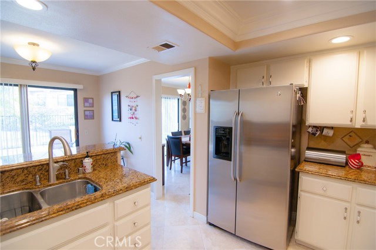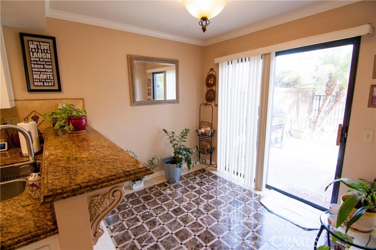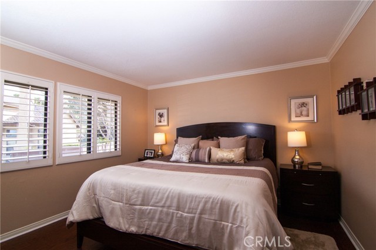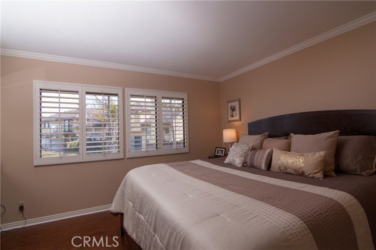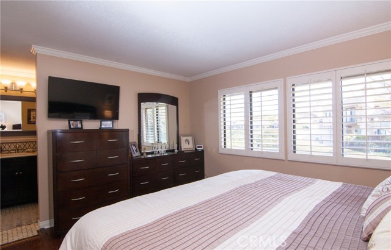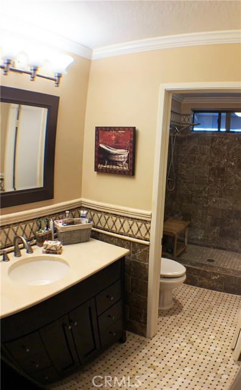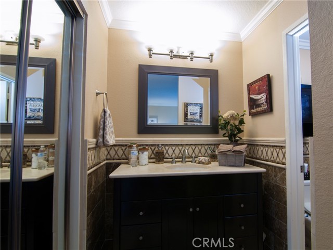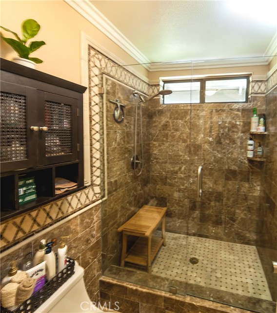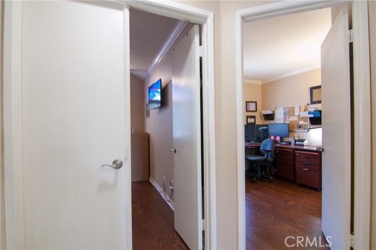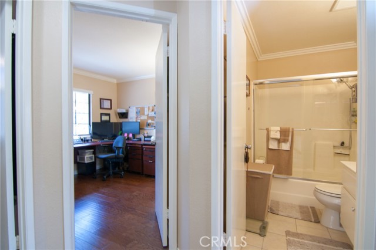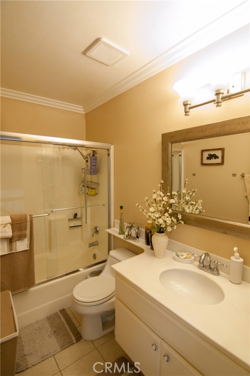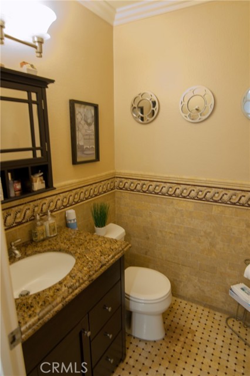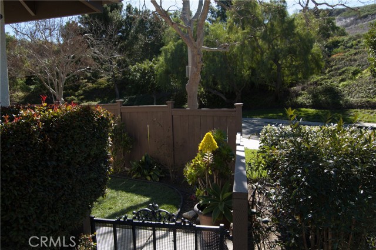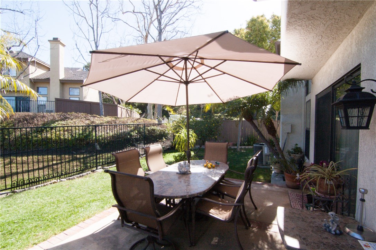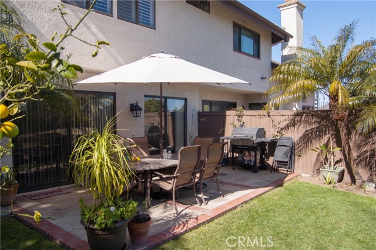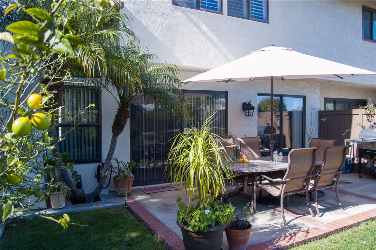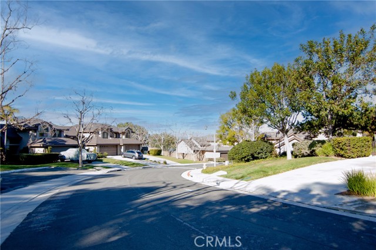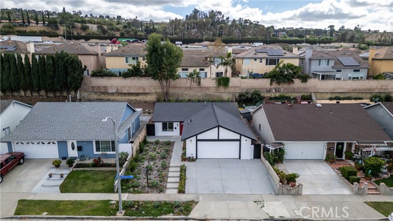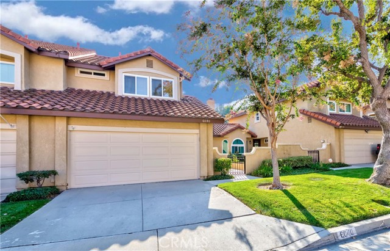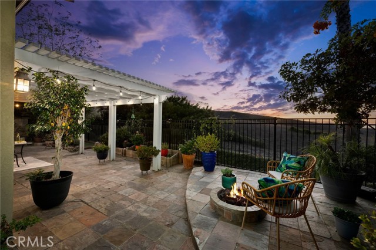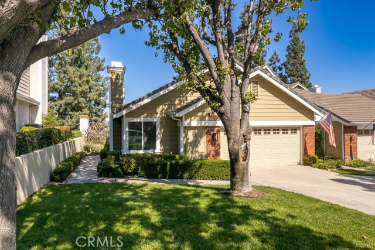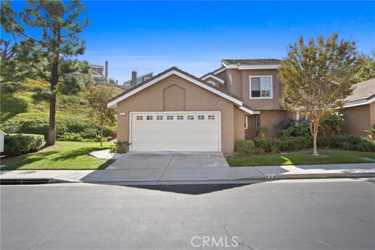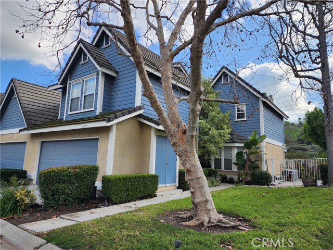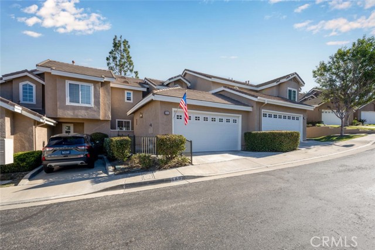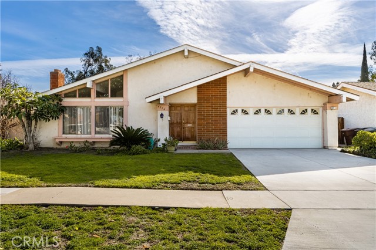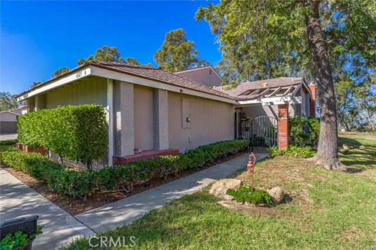6239 Twin Peak Circle
Anaheim Hills, CA 92807
Sold
6239 Twin Peak Circle
Anaheim Hills, CA 92807
Sold
Welcome to the top of the hill! Peace and tranquility are found in this stylish and designer-inspired Gramercy Park attached residence. 6239 E. Twin Peak Circle is a welcoming and versatile home featuring dramatic vaulted ceilings, and numerous windows allowing in abundant southern light, A full-size driveway leads to the front courtyard gate, and once inside the ensconced front yard attention to detail will become evident. Step inside the stylish interior leading to the living & dining rooms with vaulted ceilings and a beautiful travertine tile. A charming breakfast nook highlights a perfectly appointed kitchen with granite counters, SS appliances, and recessed lighting. 2-car direct garage access completes the main level. There is a half bath downstairs and Upstairs are three comfortably sized bedrooms, the master bedroom is the ideal primary suite with a beautiful bathroom, mirrored closet doors, and a pick-a-boo view. All of this is in addition to a 1-year-old dimensional comp shingle roof and also is an end private unit with plenty of Guest Parking area in front of the property. Don’t delay on this opportunity to enjoy a quality level of living high in the hills of Anaheim Hills
PROPERTY INFORMATION
| MLS # | PW23013262 | Lot Size | 3,400 Sq. Ft. |
| HOA Fees | $383/Monthly | Property Type | Single Family Residence |
| Price | $ 839,900
Price Per SqFt: $ 574 |
DOM | 714 Days |
| Address | 6239 Twin Peak Circle | Type | Residential |
| City | Anaheim Hills | Sq.Ft. | 1,464 Sq. Ft. |
| Postal Code | 92807 | Garage | 2 |
| County | Orange | Year Built | 1987 |
| Bed / Bath | 3 / 2.5 | Parking | 2 |
| Built In | 1987 | Status | Closed |
| Sold Date | 2023-03-31 |
INTERIOR FEATURES
| Has Laundry | Yes |
| Laundry Information | Gas & Electric Dryer Hookup, Gas Dryer Hookup, In Garage, Washer Hookup |
| Has Fireplace | Yes |
| Fireplace Information | Living Room, Gas, Gas Starter, Wood Burning |
| Has Appliances | Yes |
| Kitchen Appliances | Dishwasher, Gas Range, Microwave, Water Heater |
| Kitchen Information | Granite Counters, Remodeled Kitchen |
| Kitchen Area | Breakfast Counter / Bar, Dining Room |
| Has Heating | Yes |
| Heating Information | Central, Natural Gas |
| Room Information | All Bedrooms Up, Living Room, Primary Bathroom, Primary Bedroom |
| Has Cooling | Yes |
| Cooling Information | Central Air |
| Flooring Information | Carpet, Stone, Wood |
| InteriorFeatures Information | Cathedral Ceiling(s), Ceramic Counters, Crown Molding, Granite Counters, High Ceilings |
| Has Spa | No |
| SpaDescription | None |
| WindowFeatures | Plantation Shutters, Shutters |
| SecuritySafety | Carbon Monoxide Detector(s), Smoke Detector(s) |
| Bathroom Information | Bathtub, Shower, Shower in Tub, Granite Counters, Remodeled |
| Main Level Bedrooms | 0 |
| Main Level Bathrooms | 1 |
EXTERIOR FEATURES
| ExteriorFeatures | Rain Gutters |
| Roof | Composition |
| Has Pool | No |
| Pool | Association |
| Has Patio | Yes |
| Patio | Concrete, Patio |
| Has Fence | Yes |
| Fencing | Average Condition, Wood |
| Has Sprinklers | Yes |
WALKSCORE
MAP
MORTGAGE CALCULATOR
- Principal & Interest:
- Property Tax: $896
- Home Insurance:$119
- HOA Fees:$383
- Mortgage Insurance:
PRICE HISTORY
| Date | Event | Price |
| 03/31/2023 | Sold | $835,000 |
| 03/03/2023 | Pending | $839,900 |
| 02/23/2023 | Active Under Contract | $839,900 |
| 01/27/2023 | Listed | $839,900 |

Topfind Realty
REALTOR®
(844)-333-8033
Questions? Contact today.
Interested in buying or selling a home similar to 6239 Twin Peak Circle?
Anaheim Hills Similar Properties
Listing provided courtesy of Pedro Celaya, Metrocal Rlty & Invest. Based on information from California Regional Multiple Listing Service, Inc. as of #Date#. This information is for your personal, non-commercial use and may not be used for any purpose other than to identify prospective properties you may be interested in purchasing. Display of MLS data is usually deemed reliable but is NOT guaranteed accurate by the MLS. Buyers are responsible for verifying the accuracy of all information and should investigate the data themselves or retain appropriate professionals. Information from sources other than the Listing Agent may have been included in the MLS data. Unless otherwise specified in writing, Broker/Agent has not and will not verify any information obtained from other sources. The Broker/Agent providing the information contained herein may or may not have been the Listing and/or Selling Agent.
