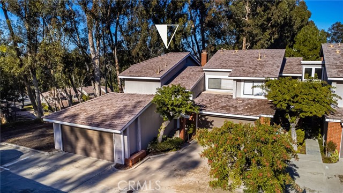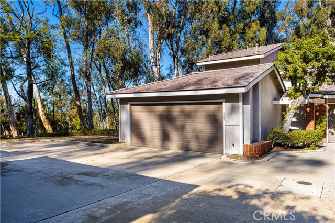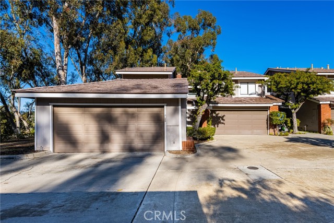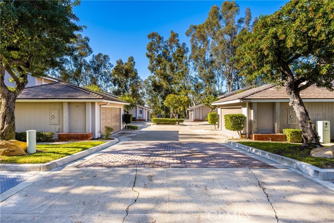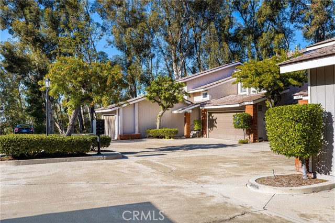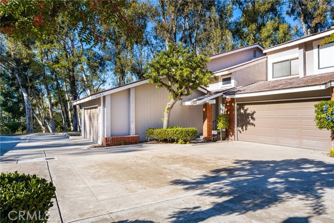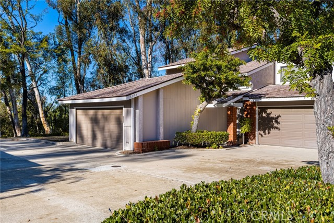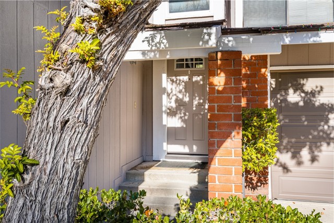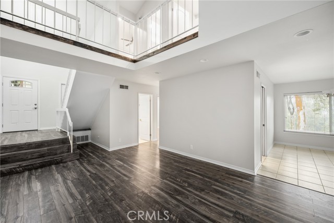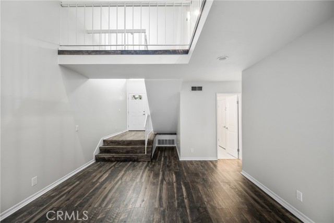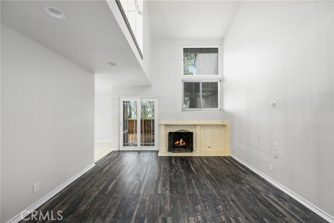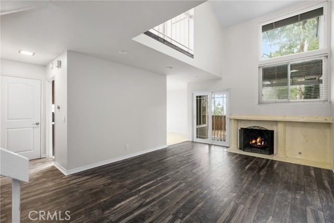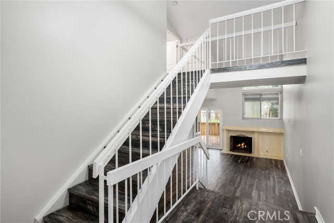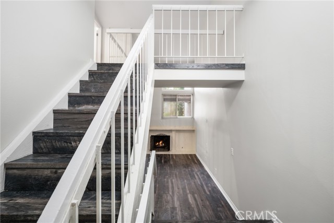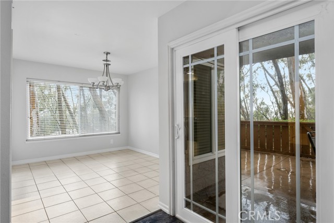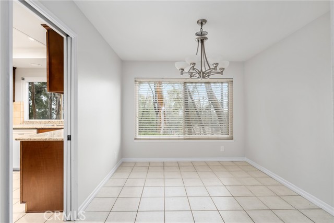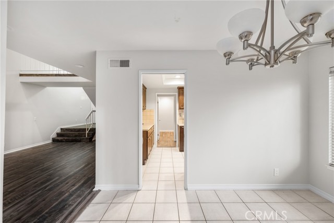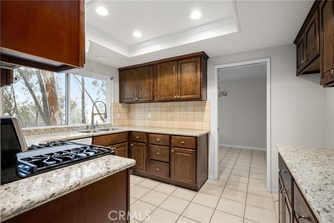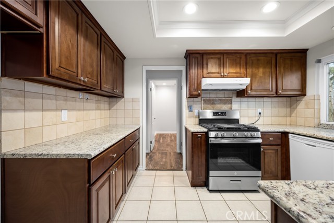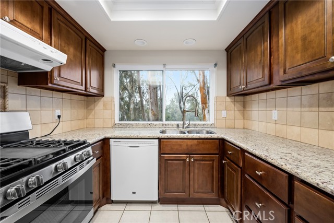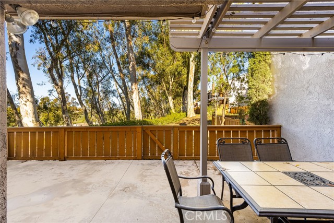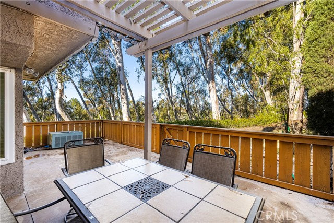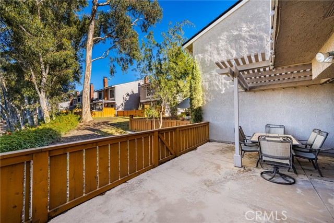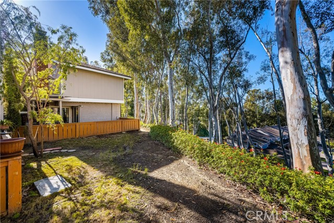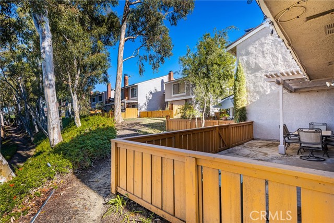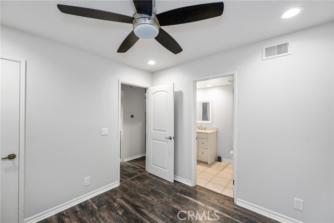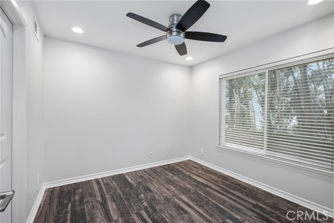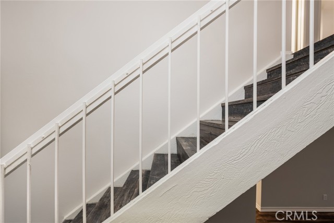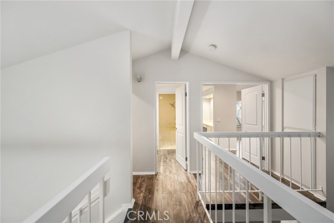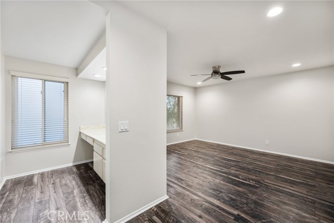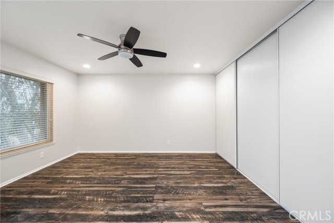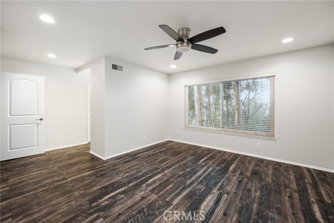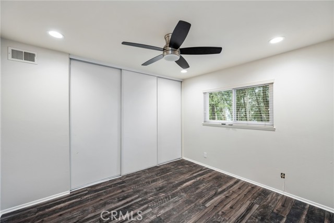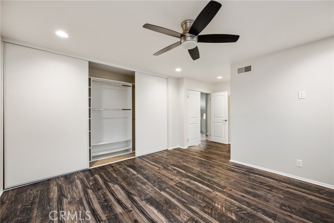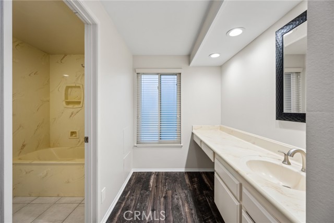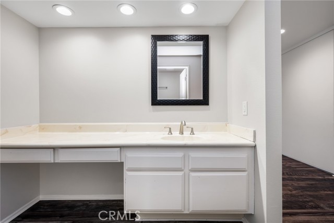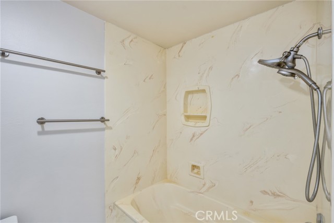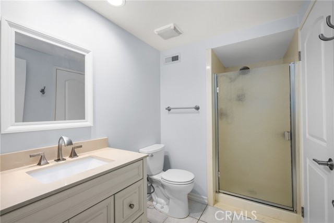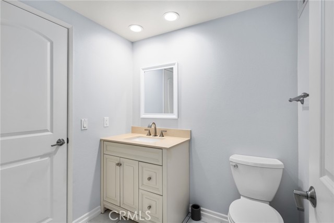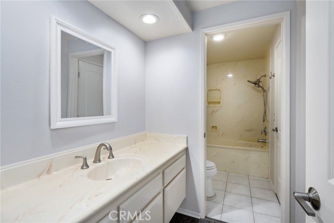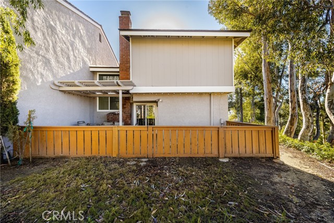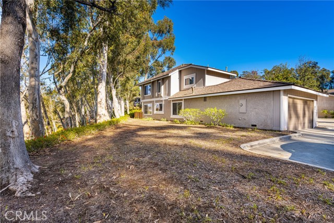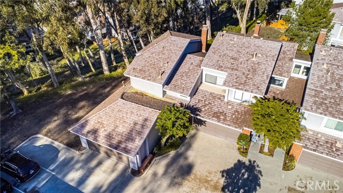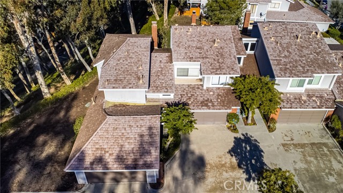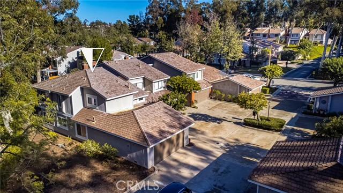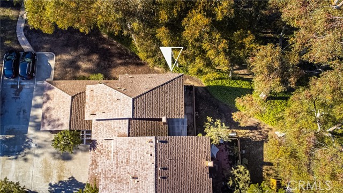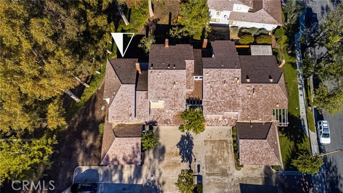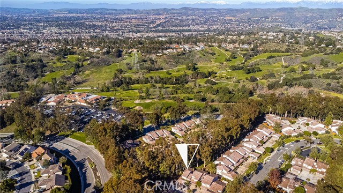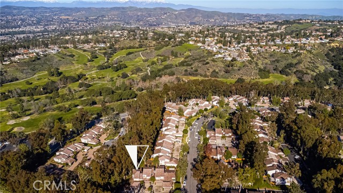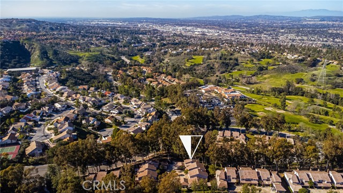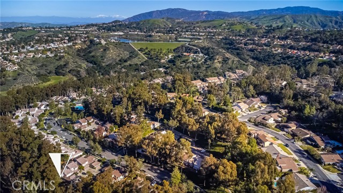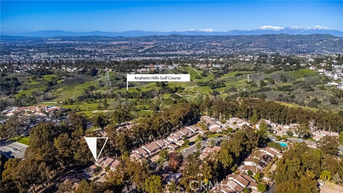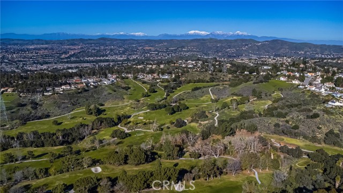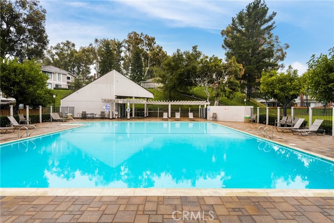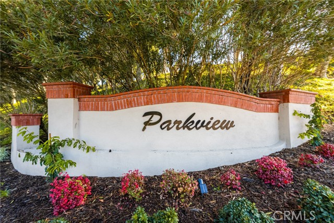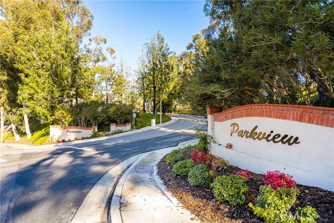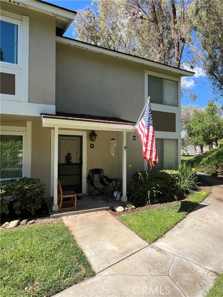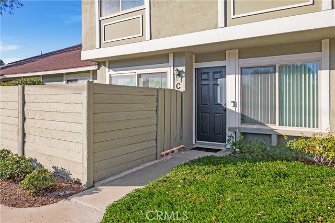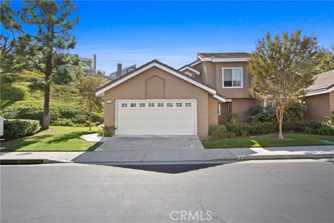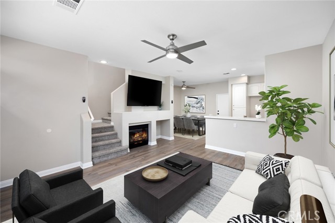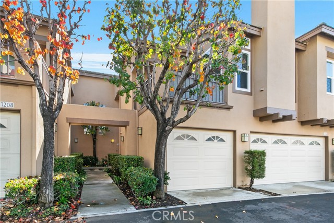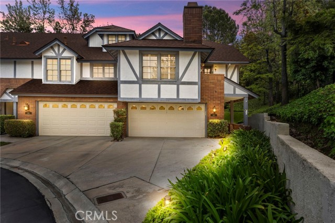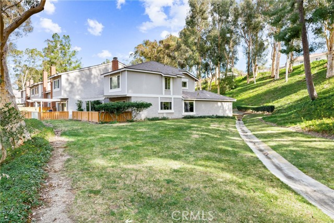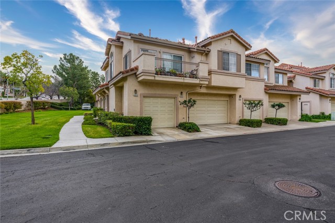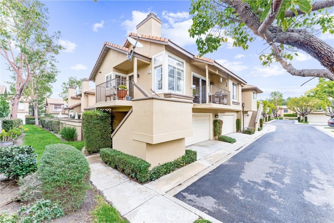6519 Camino #4
Anaheim Hills, CA 92807
Sold
Welcome to 6519 E Camino Vista! Nestled in the beautiful community of Parkview. This end unit offers views of lush green hills and golf course. Camino Vista includes a main floor bedroom with a walk-in closet, kitchen that is open to the dining area, spacious living room with access to a covered patio, and direct access to a 2 car garage. The upstairs has a large master bedroom, 3rd bedroom. Some of the features include new paint, stainless steel gas range, dishwasher, recessed lighting and beautiful granite counters. This home also features a cozy fireplace in the living room, dual pane vinyl windows, AC and updated flooring. This home's location is very private, with only one neighbor on the side. You'll love the quiet outdoor space and beautiful sunset views from the patio. This home is located adjacent to the 58-acre Oak Canyon Nature Center offering a year-round stream meandering through the park, three adjoining canyons, and four miles of hiking trails that traverse one of the few remaining areas of oak woodland and coastal sage scrub in our region. The tree-lined fairways of Anaheim Hills Golf Course are also less than a half mile away. Wonderful shopping and restaurants are nearby along with wonderful schools. The highly desired Parkview Townhomes offer living at its best!
PROPERTY INFORMATION
| MLS # | PW22259678 | Lot Size | 2,016 Sq. Ft. |
| HOA Fees | $420/Monthly | Property Type | Townhouse |
| Price | $ 705,900
Price Per SqFt: $ 459 |
DOM | 736 Days |
| Address | 6519 Camino #4 | Type | Residential |
| City | Anaheim Hills | Sq.Ft. | 1,539 Sq. Ft. |
| Postal Code | 92807 | Garage | 2 |
| County | Orange | Year Built | 1976 |
| Bed / Bath | 3 / 2 | Parking | 2 |
| Built In | 1976 | Status | Closed |
| Sold Date | 2023-03-01 |
INTERIOR FEATURES
| Has Laundry | Yes |
| Laundry Information | Dryer Included, Gas Dryer Hookup, In Garage, Washer Included |
| Has Fireplace | Yes |
| Fireplace Information | Living Room, Gas, Gas Starter |
| Has Appliances | Yes |
| Kitchen Appliances | Dishwasher, Free-Standing Range, Disposal, Gas Oven, Gas Range, Gas Water Heater, Range Hood, Vented Exhaust Fan, Water Heater Central |
| Kitchen Information | Granite Counters, Remodeled Kitchen |
| Kitchen Area | Dining Room |
| Has Heating | Yes |
| Heating Information | Central |
| Room Information | Living Room, Main Floor Bedroom, Primary Bathroom, Primary Bedroom |
| Has Cooling | Yes |
| Cooling Information | Central Air |
| Flooring Information | Laminate, Tile, Vinyl |
| InteriorFeatures Information | Built-in Features, Cathedral Ceiling(s), Ceiling Fan(s), Copper Plumbing Full, Granite Counters, High Ceilings, In-Law Floorplan, Open Floorplan, Recessed Lighting, Storage |
| Has Spa | Yes |
| SpaDescription | Association, Community |
| WindowFeatures | Blinds, Double Pane Windows, Insulated Windows, Screens |
| SecuritySafety | Carbon Monoxide Detector(s), Smoke Detector(s) |
| Bathroom Information | Bathtub, Shower, Shower in Tub, Exhaust fan(s), Linen Closet/Storage, Main Floor Full Bath, Upgraded |
| Main Level Bedrooms | 1 |
| Main Level Bathrooms | 1 |
EXTERIOR FEATURES
| ExteriorFeatures | Rain Gutters |
| FoundationDetails | Concrete Perimeter |
| Roof | Composition |
| Has Pool | No |
| Pool | Association, Community, Gunite, Heated |
| Has Patio | Yes |
| Patio | Concrete, Covered, Patio, Patio Open, Front Porch |
WALKSCORE
MAP
MORTGAGE CALCULATOR
- Principal & Interest:
- Property Tax: $753
- Home Insurance:$119
- HOA Fees:$420
- Mortgage Insurance:
PRICE HISTORY
| Date | Event | Price |
| 03/01/2023 | Sold | $706,000 |
| 02/01/2023 | Active Under Contract | $705,900 |
| 01/19/2023 | Relisted | $705,900 |
| 01/12/2023 | Price Change | $705,900 (-1.94%) |
| 01/05/2023 | Listed | $719,900 |

Topfind Realty
REALTOR®
(844)-333-8033
Questions? Contact today.
Interested in buying or selling a home similar to 6519 Camino #4?
Anaheim Hills Similar Properties
Listing provided courtesy of Steve Ambuehl, Ricci Realty. Based on information from California Regional Multiple Listing Service, Inc. as of #Date#. This information is for your personal, non-commercial use and may not be used for any purpose other than to identify prospective properties you may be interested in purchasing. Display of MLS data is usually deemed reliable but is NOT guaranteed accurate by the MLS. Buyers are responsible for verifying the accuracy of all information and should investigate the data themselves or retain appropriate professionals. Information from sources other than the Listing Agent may have been included in the MLS data. Unless otherwise specified in writing, Broker/Agent has not and will not verify any information obtained from other sources. The Broker/Agent providing the information contained herein may or may not have been the Listing and/or Selling Agent.
