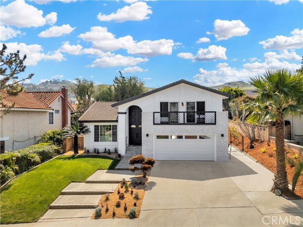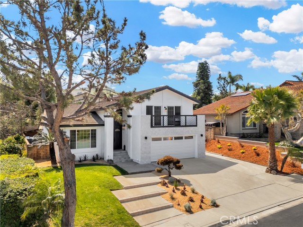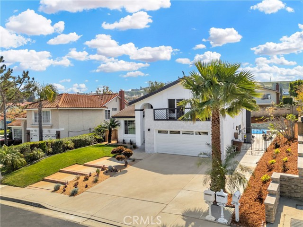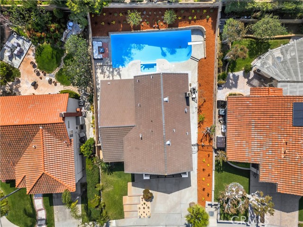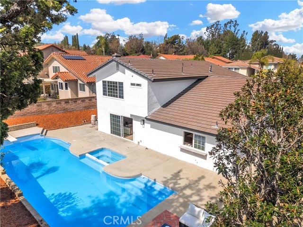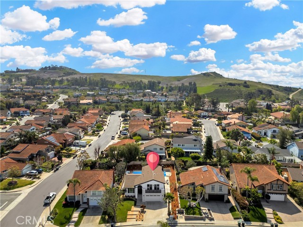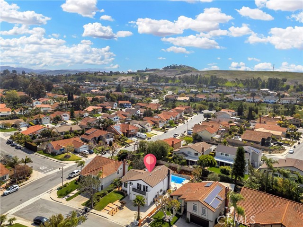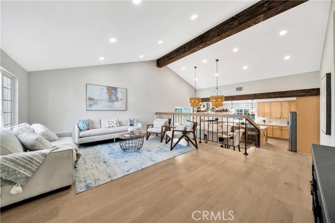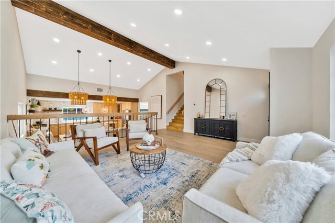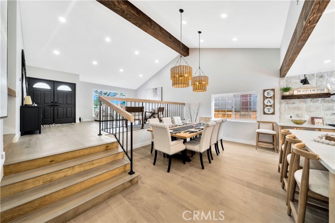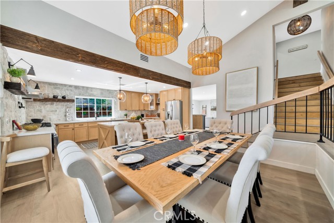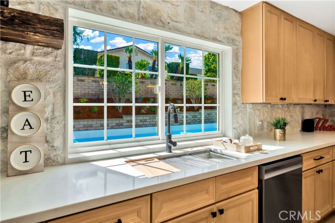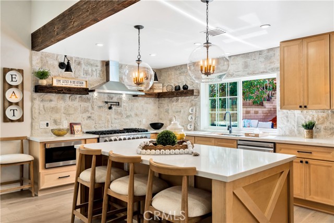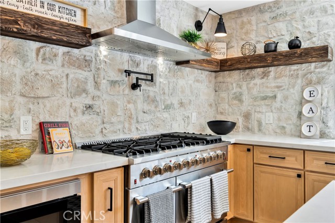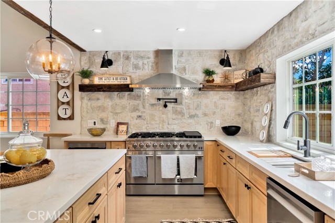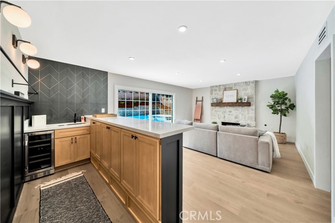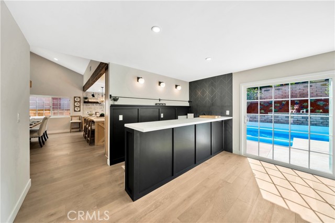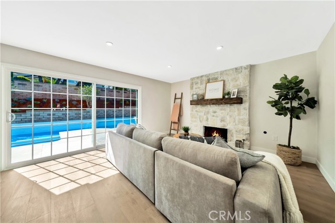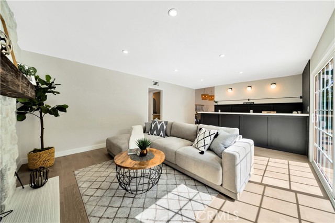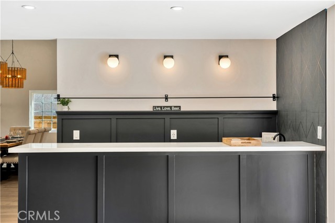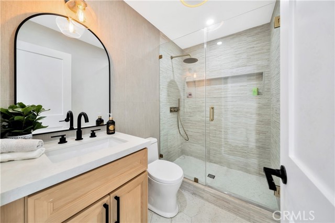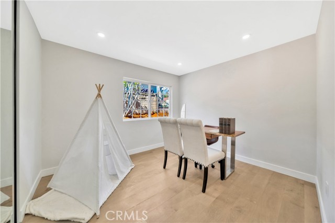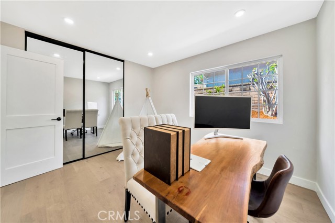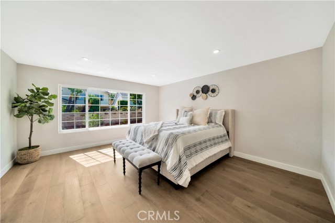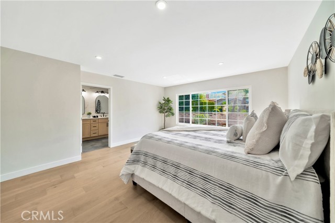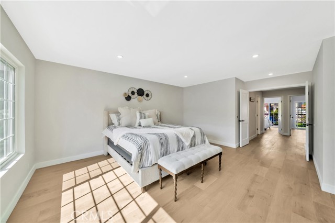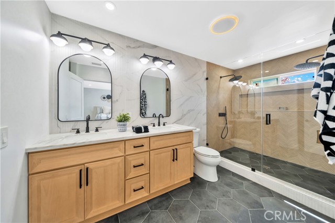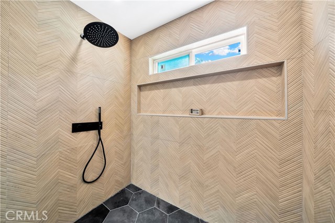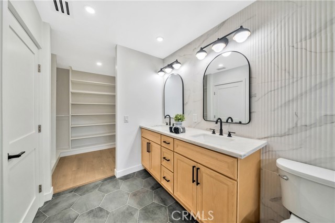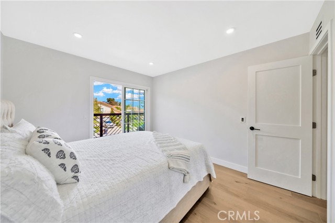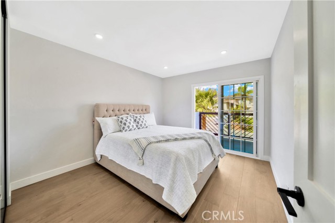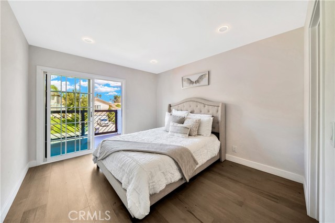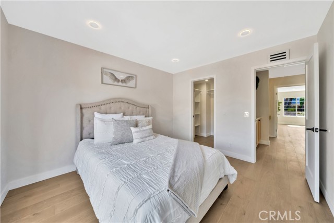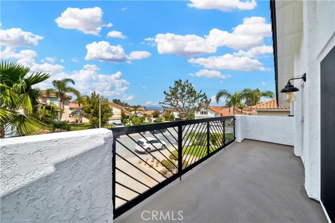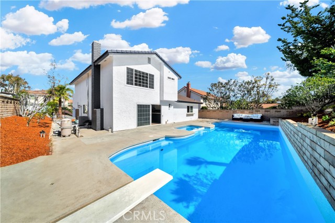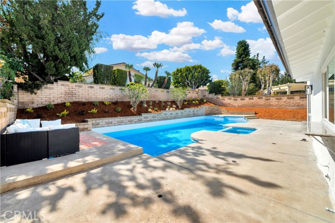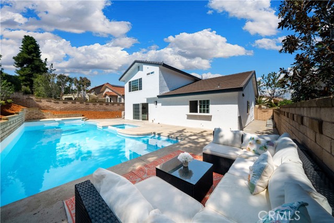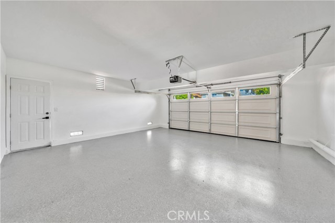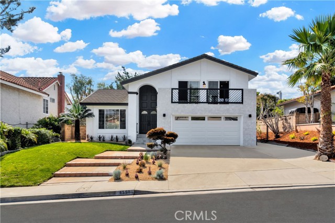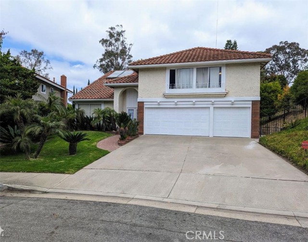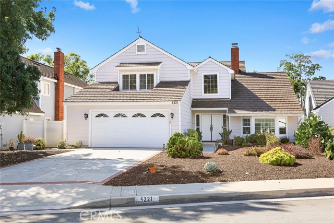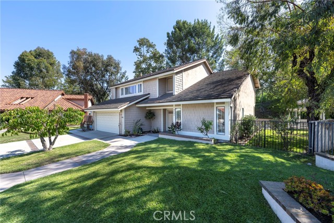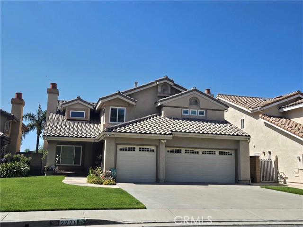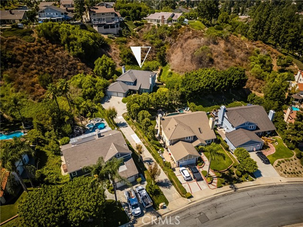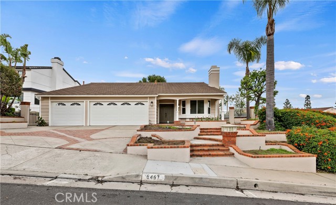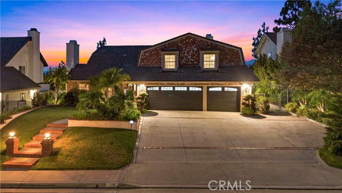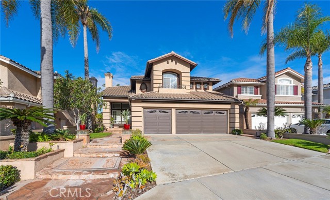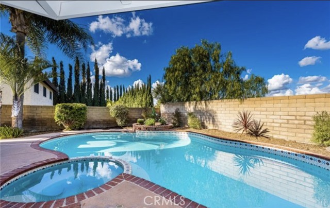6590 Edinboro Circle
Anaheim Hills, CA 92807
Sold
6590 Edinboro Circle
Anaheim Hills, CA 92807
Sold
Welcome to your dream home in Anaheim Hills!!! Indulge in refined living at 6590 E Edinboro Cir, Anaheim, CA 92807, boasting stunning city and mountain views. This exceptional 4-bed, 3-bath home offers tranquility at the serene beginning of a cul-de-sac. With meticulous craftsmanship, it seamlessly combines luxury and serenity. Custom double doors open to a grand foyer with high wood ceilings, setting the tone for the sophisticated interior. The open layout connects the dining room and chef's kitchen, perfect for gatherings. A custom stone fireplace and inviting wet bar create an intimate ambiance. Enjoy seamless indoor-outdoor flow to the inviting pool area. The chef's kitchen features stainless steel appliances and a spacious quartz island for culinary excellence. Upstairs, the master retreat boasts dual sinks and a luxurious shower, complemented by ample closet space. Outside, a sprawling lot hosts a sparkling pool and spa surrounded by lush planters. Conveniently located near dining and shopping, this property offers luxury living with no HOA dues. Schedule your private showing today to experience resort-style living in Anaheim Hills.
PROPERTY INFORMATION
| MLS # | PW24059288 | Lot Size | 7,150 Sq. Ft. |
| HOA Fees | $0/Monthly | Property Type | Single Family Residence |
| Price | $ 1,499,000
Price Per SqFt: $ 648 |
DOM | 290 Days |
| Address | 6590 Edinboro Circle | Type | Residential |
| City | Anaheim Hills | Sq.Ft. | 2,313 Sq. Ft. |
| Postal Code | 92807 | Garage | 2 |
| County | Orange | Year Built | 1975 |
| Bed / Bath | 4 / 3 | Parking | 2 |
| Built In | 1975 | Status | Closed |
| Sold Date | 2024-05-03 |
INTERIOR FEATURES
| Has Laundry | Yes |
| Laundry Information | Gas & Electric Dryer Hookup, In Garage |
| Has Fireplace | Yes |
| Fireplace Information | Family Room, Gas Starter |
| Has Appliances | Yes |
| Kitchen Appliances | Dishwasher, Gas Water Heater, Microwave, Range Hood, Water Heater Central, Water Line to Refrigerator |
| Kitchen Information | Kitchen Island, Quartz Counters |
| Kitchen Area | In Kitchen, In Living Room |
| Has Heating | Yes |
| Heating Information | Central, Fireplace(s) |
| Room Information | See Remarks |
| Has Cooling | Yes |
| Cooling Information | Central Air |
| Flooring Information | See Remarks |
| InteriorFeatures Information | Balcony, Bar, High Ceilings, Open Floorplan, Quartz Counters, Storage, Wet Bar |
| EntryLocation | 1 |
| Entry Level | 1 |
| Has Spa | Yes |
| SpaDescription | Private, In Ground |
| Bathroom Information | Double sinks in bath(s), Dual shower heads (or Multiple), Exhaust fan(s), Quartz Counters, Upgraded |
| Main Level Bedrooms | 4 |
| Main Level Bathrooms | 3 |
EXTERIOR FEATURES
| Has Pool | Yes |
| Pool | Private, In Ground |
WALKSCORE
MAP
MORTGAGE CALCULATOR
- Principal & Interest:
- Property Tax: $1,599
- Home Insurance:$119
- HOA Fees:$0
- Mortgage Insurance:
PRICE HISTORY
| Date | Event | Price |
| 05/03/2024 | Sold | $1,499,000 |
| 04/19/2024 | Pending | $1,499,000 |
| 04/04/2024 | Active Under Contract | $1,499,000 |
| 03/26/2024 | Listed | $1,499,000 |

Topfind Realty
REALTOR®
(844)-333-8033
Questions? Contact today.
Interested in buying or selling a home similar to 6590 Edinboro Circle?
Anaheim Hills Similar Properties
Listing provided courtesy of Eddie Cervantes, R.E.D. Real Estate Downtown. Based on information from California Regional Multiple Listing Service, Inc. as of #Date#. This information is for your personal, non-commercial use and may not be used for any purpose other than to identify prospective properties you may be interested in purchasing. Display of MLS data is usually deemed reliable but is NOT guaranteed accurate by the MLS. Buyers are responsible for verifying the accuracy of all information and should investigate the data themselves or retain appropriate professionals. Information from sources other than the Listing Agent may have been included in the MLS data. Unless otherwise specified in writing, Broker/Agent has not and will not verify any information obtained from other sources. The Broker/Agent providing the information contained herein may or may not have been the Listing and/or Selling Agent.
