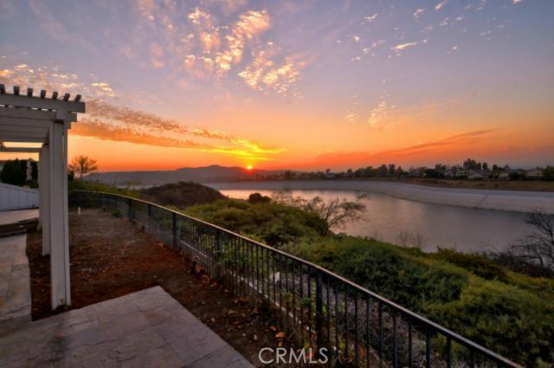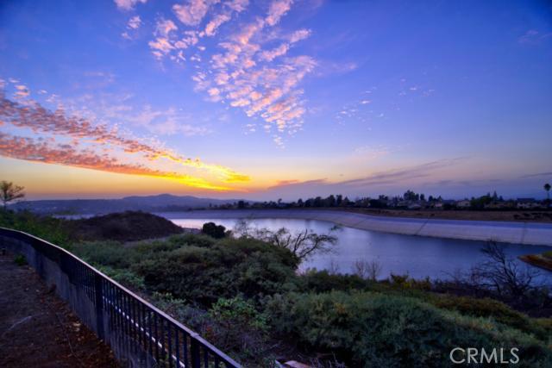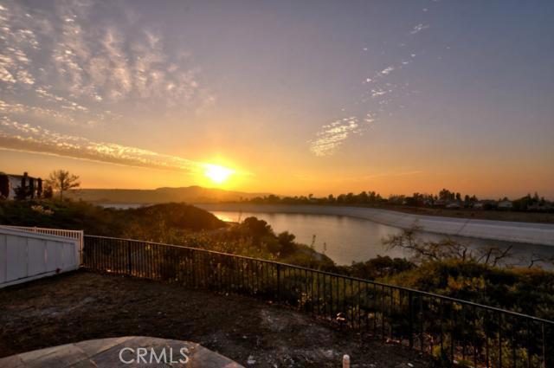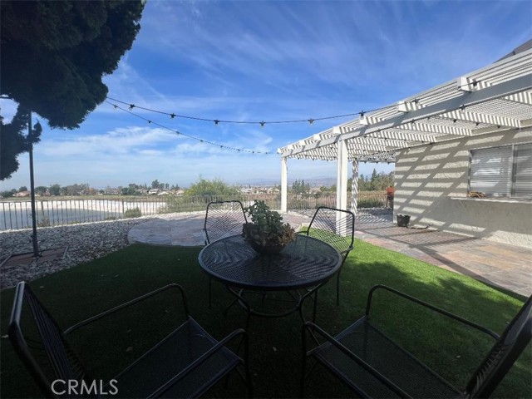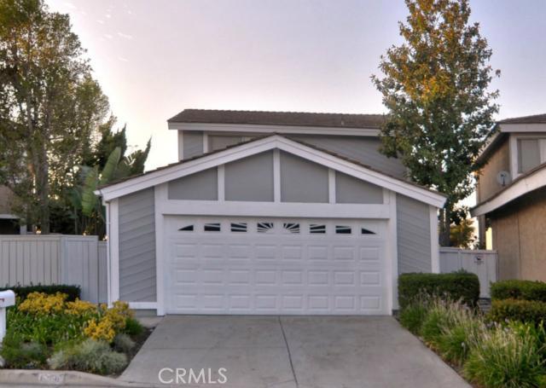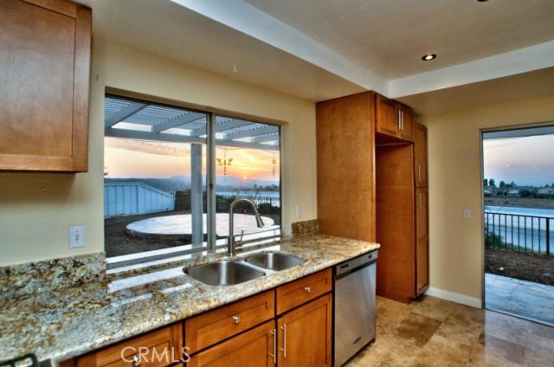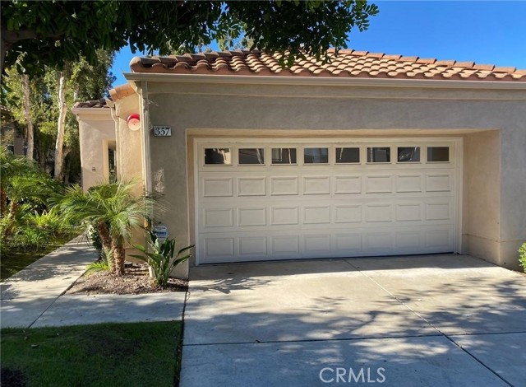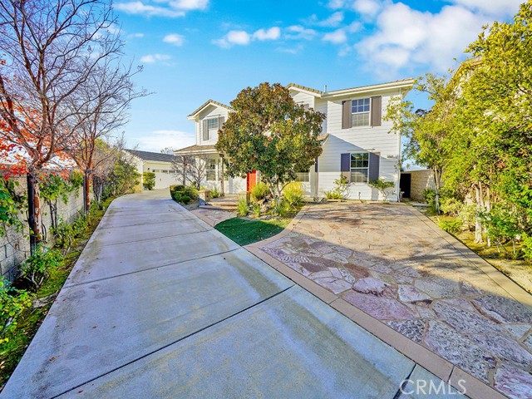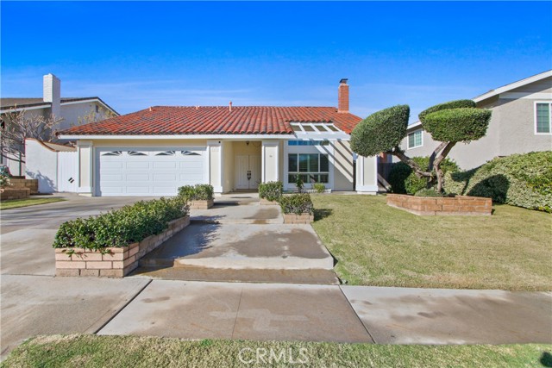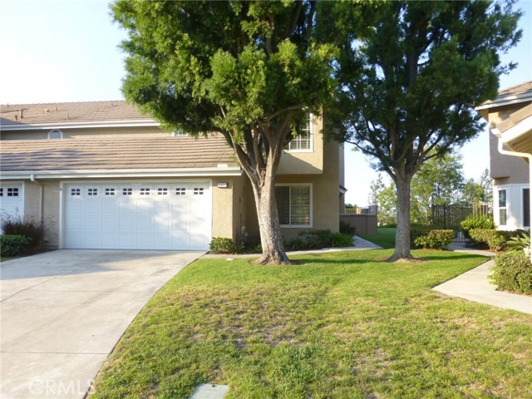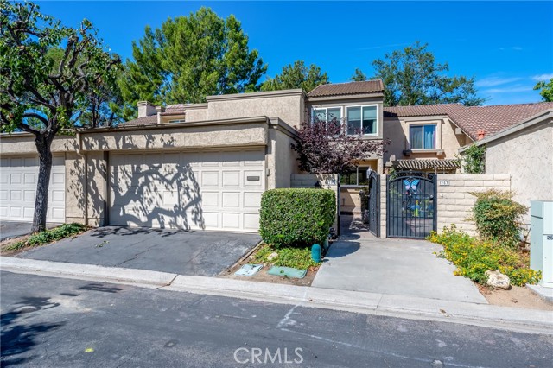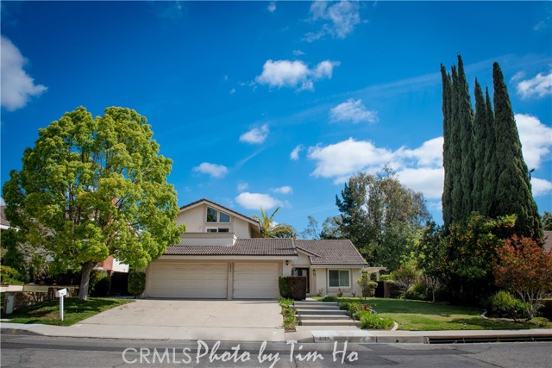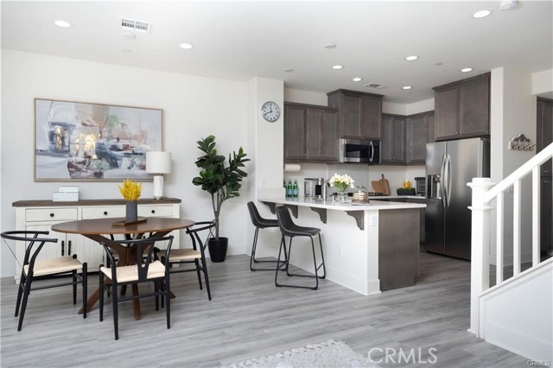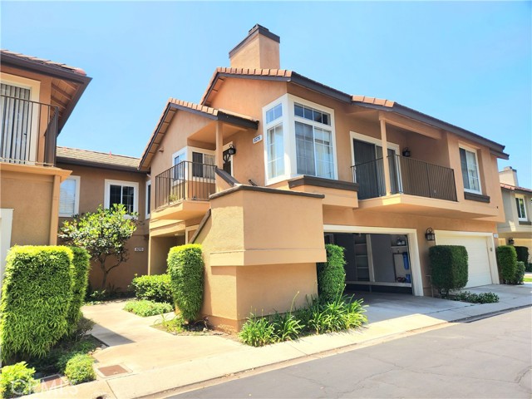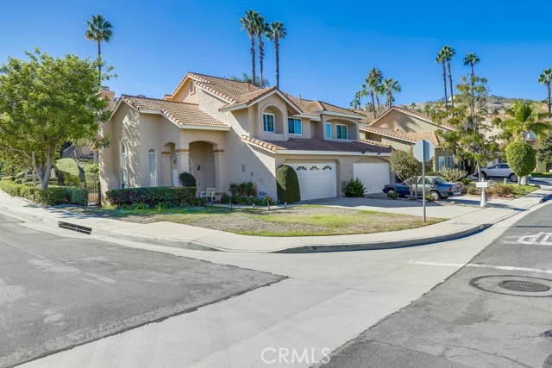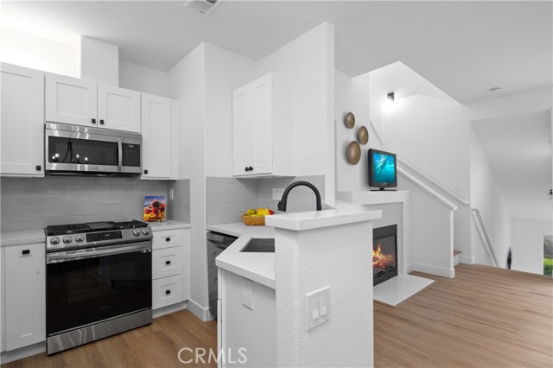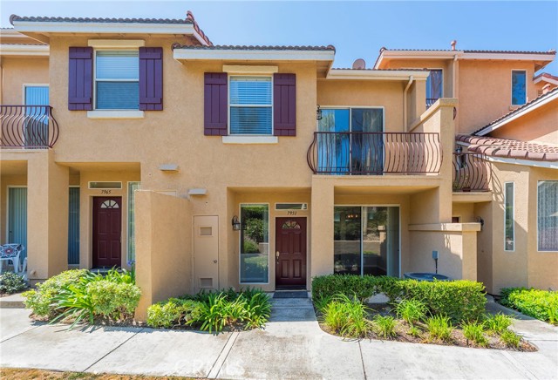7191 Scenic Circle
Anaheim Hills, CA 92807
$3,800
Price
Price
3
Bed
Bed
2
Bath
Bath
1,766 Sq. Ft.
$2 / Sq. Ft.
$2 / Sq. Ft.
Sold
7191 Scenic Circle
Anaheim Hills, CA 92807
Sold
$3,800
Price
Price
3
Bed
Bed
2
Bath
Bath
1,766
Sq. Ft.
Sq. Ft.
Embrace panoramic and sunset views from this detached single-family home, nestled in the Lake Summit neighborhood of Anaheim Hills. This delightful residence showcases an inviting open floor plan comprising 3 Bedrooms and 2 Bathrooms (2 bedrooms are on first floor). As you enter through the double doors, you'll be greeted by a charming Dining area adorned with travertine flooring. The spacious Family room boasts an appealing brick fireplace and elegant laminate wood flooring, creating a cozy ambiance. The well-appointed kitchen boasting granite counters and stainless steel appliances. The expansive Master bedroom boasts cathedral ceilings and offers captivating views of the surroundings. The Master bath is a true retreat, featuring granite counters, dual sinks, and exquisite flooring with a mosaic medallion. Step into the serene backyard, a perfect space for entertaining family and friends while enjoying breathtaking vistas of the surrounding hills, the tranquil Walnut Canyon Reservoir, and the twinkling city lights. Two car garage and ample guest parking. Residents of Lake Summit have the privilege of enjoying an association pool and tennis courts. Enjoy daily strolls or bicycling by the reservoir with walking trail. This home's location is unbeatable, with convenient proximity to shopping, schools, and a variety of dining options.
PROPERTY INFORMATION
| MLS # | PW23184754 | Lot Size | 4,500 Sq. Ft. |
| HOA Fees | $0/Monthly | Property Type | Single Family Residence |
| Price | $ 3,800
Price Per SqFt: $ 2 |
DOM | 713 Days |
| Address | 7191 Scenic Circle | Type | Residential Lease |
| City | Anaheim Hills | Sq.Ft. | 1,766 Sq. Ft. |
| Postal Code | 92807 | Garage | 2 |
| County | Orange | Year Built | 1976 |
| Bed / Bath | 3 / 2 | Parking | 2 |
| Built In | 1976 | Status | Closed |
| Rented Date | 2023-11-30 |
INTERIOR FEATURES
| Has Laundry | Yes |
| Laundry Information | In Garage |
| Has Fireplace | Yes |
| Fireplace Information | Family Room |
| Has Appliances | Yes |
| Kitchen Appliances | Dishwasher, Gas Oven, Gas Cooktop, Microwave |
| Kitchen Information | Granite Counters, Kitchen Open to Family Room |
| Kitchen Area | Dining Room |
| Has Heating | Yes |
| Heating Information | Central |
| Room Information | Main Floor Bedroom, Primary Bathroom, Primary Bedroom |
| Has Cooling | Yes |
| Cooling Information | Central Air |
| Flooring Information | Carpet, Laminate, Stone |
| EntryLocation | front door |
| Entry Level | 1 |
| Has Spa | Yes |
| SpaDescription | Association, Community |
| Bathroom Information | Bathtub, Double Sinks in Primary Bath, Main Floor Full Bath, Soaking Tub |
| Main Level Bedrooms | 2 |
| Main Level Bathrooms | 1 |
EXTERIOR FEATURES
| Roof | Tile |
| Has Pool | No |
| Pool | Association, Community |
| Has Patio | Yes |
| Patio | Covered, Wood |
WALKSCORE
MAP
PRICE HISTORY
| Date | Event | Price |
| 11/24/2023 | Pending | $3,800 |
| 11/12/2023 | Price Change | $3,800 (-5.00%) |
| 10/05/2023 | Listed | $4,000 |

Topfind Realty
REALTOR®
(844)-333-8033
Questions? Contact today.
Interested in buying or selling a home similar to 7191 Scenic Circle?
Anaheim Hills Similar Properties
Listing provided courtesy of Michael Kazaz, BHHS CA Properties. Based on information from California Regional Multiple Listing Service, Inc. as of #Date#. This information is for your personal, non-commercial use and may not be used for any purpose other than to identify prospective properties you may be interested in purchasing. Display of MLS data is usually deemed reliable but is NOT guaranteed accurate by the MLS. Buyers are responsible for verifying the accuracy of all information and should investigate the data themselves or retain appropriate professionals. Information from sources other than the Listing Agent may have been included in the MLS data. Unless otherwise specified in writing, Broker/Agent has not and will not verify any information obtained from other sources. The Broker/Agent providing the information contained herein may or may not have been the Listing and/or Selling Agent.
