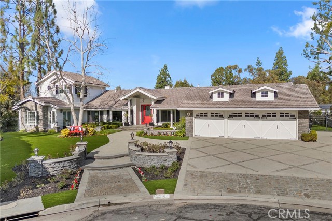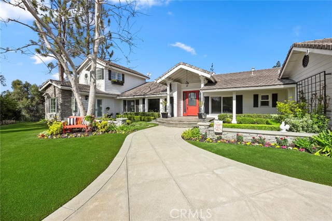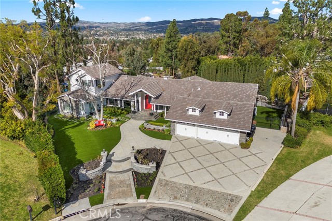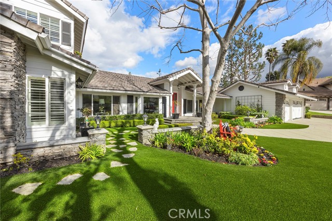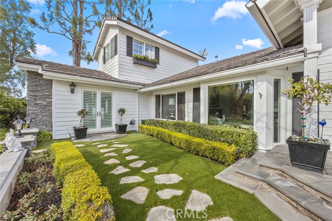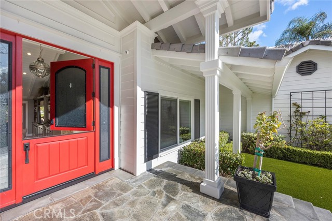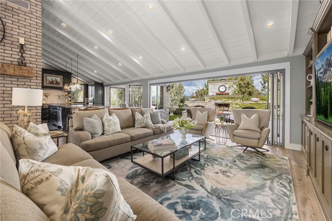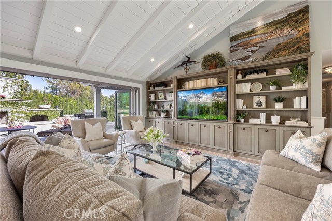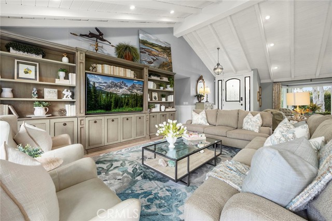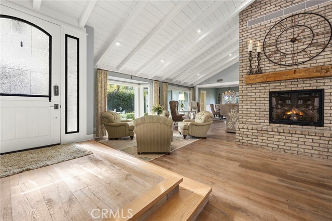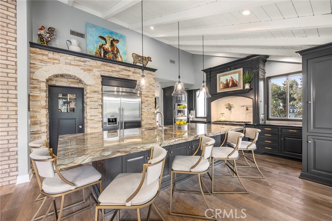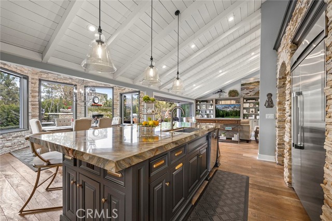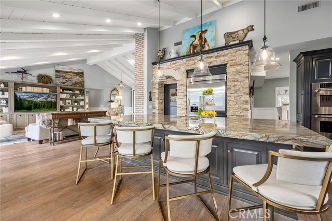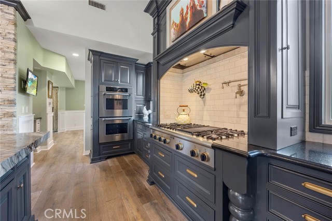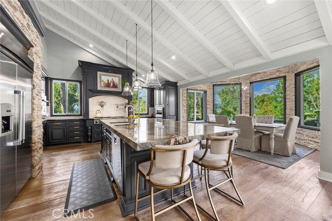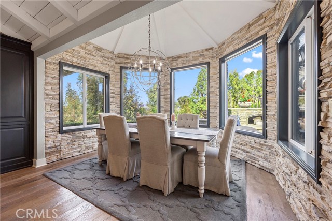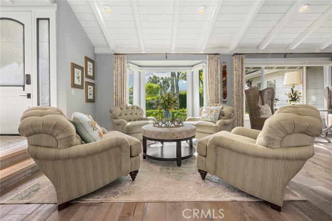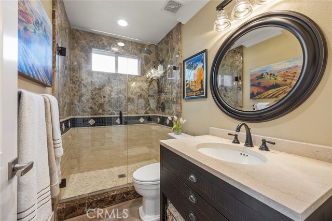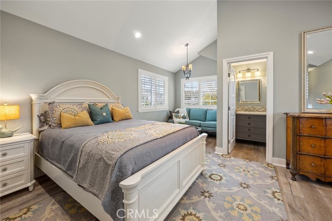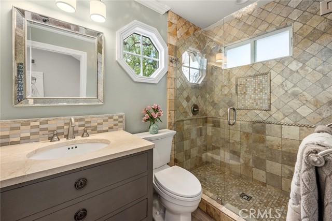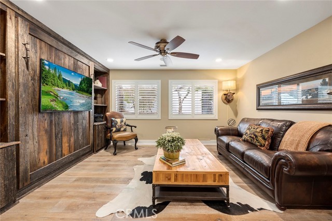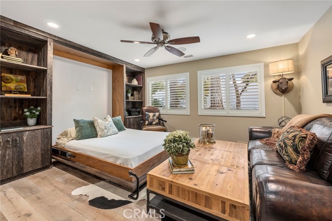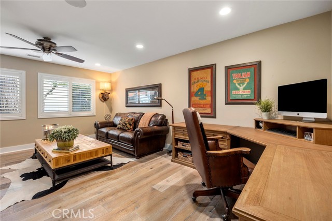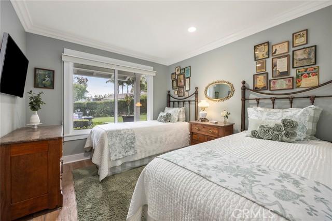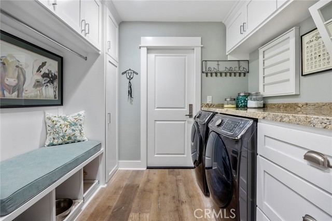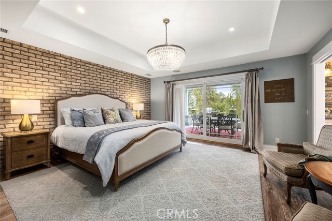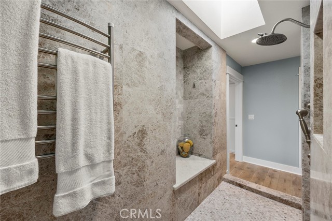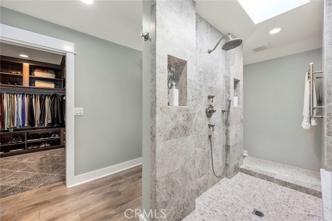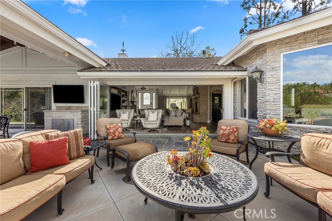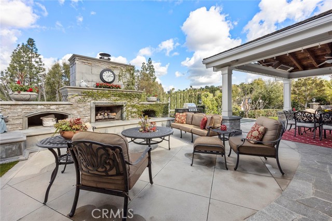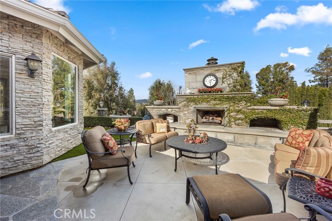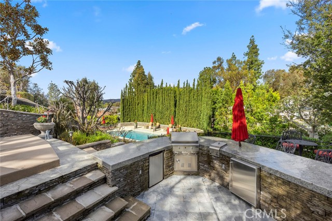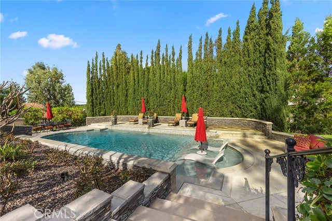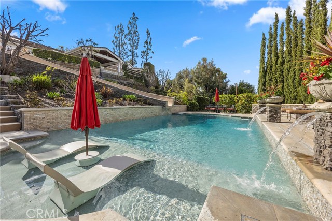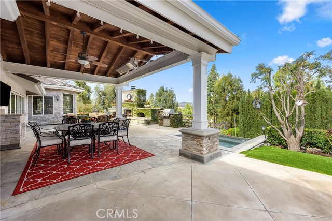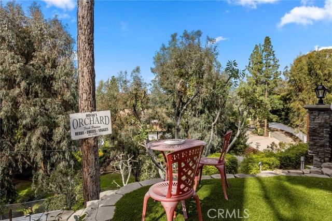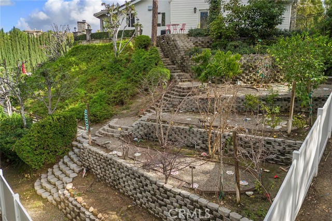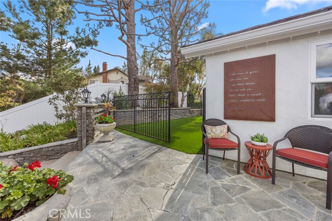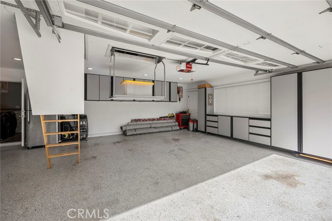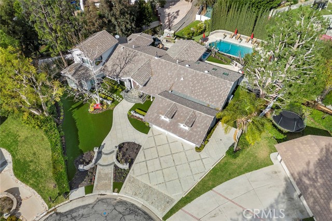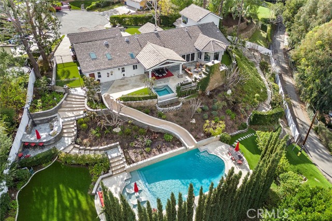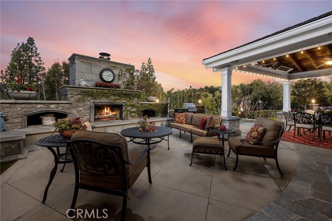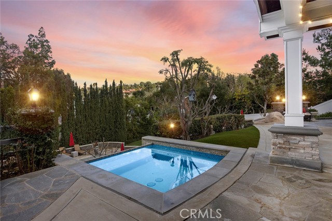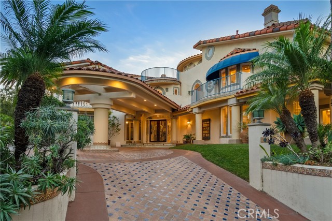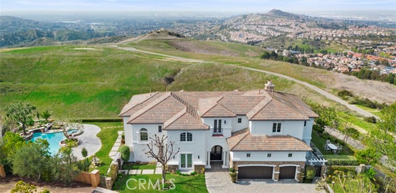7301 Stone Creek Lane
Anaheim Hills, CA 92808
Sold
7301 Stone Creek Lane
Anaheim Hills, CA 92808
Sold
The most captivating farmhouse to ever come to market in Anaheim Hills! This primarily SINGLE-STORY living layout boasts a perfect end of cul-de-sac location on one of the largest view lots in the highly desired Old Bridge community. Absolutely jaw dropping curb presence a perfect set back and architectural balance. Walk up the meandering path to the inviting red Dutch door and enter a world of rural elegance. Vaulted wood-beamed ceilings and wire brushed oak wood floors create an atmosphere of warmth and intimacy, while a cozy sitting area complete with fireplace beckons you to unwind and relax. The heart of the home is the family room with its alluring ambiance, stunning custom built-ins, and disappearing wall of glass with bi-fold doors allowing seamless indoor-outdoor living. Overlooking the family room is a kitchen straight out of Architectural Digest. At the center of the kitchen sits a stunning marbled granite island, large enough to accommodate seating for six with a book-matched top adding a touch of drama and luxury, creating a perfect centerpiece for both cooking and entertaining. The gorgeous custom inset wood cabinetry is outfitted with top of the line Thermador stainless appliances including 48” gas cooktop w/pot filler, double ovens, KitchenAid dishwasher and built-in refrigerator/freezer. The large walk-in pantry accommodates plenty of organized food storage and a breakfast nook accented in stack stone and surrounded by picture windows provides a perfect backdrop for intimate meals. Offering all living space on a single level with the exception of one guest bedroom with a private bath upstairs, the layout ensures convenience, accessibility and privacy. The primary suite and bath is reminiscent of an upscale suite at Meadowood in Napa inclusive of two oversized walk-in closets with custom organizers. The 5th bedroom is a large bonus room/office with an old barn wood wall that hides a custom murphy bed. Offering an everyday refuge, the backyard features your own orchard, California room, outdoor fireplace for those winter nights, upper and lower BBQ centers and an elevated infinity edge spa that overlooks it all. Drop down to the pool below on the 40’ water slide to a huge sun soaked pool with baja shelf entry, plenty of sun decks, a sport court and storage area. This home has it all with low maintenance artificial turf throughout, 3 car garage with convenient attic lift and inside laundry with mud room. Truly a one of a kind residence!
PROPERTY INFORMATION
| MLS # | PW24031073 | Lot Size | 27,500 Sq. Ft. |
| HOA Fees | $4/Monthly | Property Type | Single Family Residence |
| Price | $ 3,499,000
Price Per SqFt: $ 895 |
DOM | 332 Days |
| Address | 7301 Stone Creek Lane | Type | Residential |
| City | Anaheim Hills | Sq.Ft. | 3,908 Sq. Ft. |
| Postal Code | 92808 | Garage | 3 |
| County | Orange | Year Built | 2015 |
| Bed / Bath | 5 / 4 | Parking | 3 |
| Built In | 2015 | Status | Closed |
| Sold Date | 2024-05-10 |
INTERIOR FEATURES
| Has Laundry | Yes |
| Laundry Information | Gas Dryer Hookup, Individual Room, Inside |
| Has Fireplace | Yes |
| Fireplace Information | Living Room, Outside, Great Room, Masonry, Raised Hearth |
| Has Appliances | Yes |
| Kitchen Appliances | 6 Burner Stove, Barbecue, Built-In Range, Dishwasher, Double Oven, Disposal, Gas Cooktop, Microwave, Range Hood, Tankless Water Heater, Water Line to Refrigerator, Water Softener |
| Kitchen Information | Built-in Trash/Recycling, Granite Counters, Kitchen Island, Kitchen Open to Family Room, Pots & Pan Drawers, Remodeled Kitchen, Self-closing cabinet doors, Self-closing drawers, Walk-In Pantry |
| Kitchen Area | Breakfast Counter / Bar, Breakfast Nook, Dining Room |
| Has Heating | Yes |
| Heating Information | Central, Zoned |
| Room Information | Dressing Area, Entry, Great Room, Guest/Maid's Quarters, Kitchen, Laundry, Living Room, Main Floor Bedroom, Main Floor Primary Bedroom, Primary Bathroom, Primary Bedroom, Primary Suite, Walk-In Closet, Walk-In Pantry |
| Has Cooling | Yes |
| Cooling Information | Central Air |
| Flooring Information | Wood |
| InteriorFeatures Information | Beamed Ceilings, Built-in Features, Ceiling Fan(s), Granite Counters, High Ceilings, In-Law Floorplan, Open Floorplan, Pantry, Pull Down Stairs to Attic, Quartz Counters, Recessed Lighting, Storage, Wainscoting, Wet Bar |
| DoorFeatures | French Doors, Panel Doors, Sliding Doors |
| EntryLocation | 1 |
| Entry Level | 1 |
| Has Spa | Yes |
| SpaDescription | Private, Gunite |
| WindowFeatures | Bay Window(s), Blinds, Double Pane Windows, Plantation Shutters |
| SecuritySafety | Carbon Monoxide Detector(s), Security System, Smoke Detector(s) |
| Bathroom Information | Bathtub, Shower, Shower in Tub, Closet in bathroom, Double Sinks in Primary Bath, Dual shower heads (or Multiple), Linen Closet/Storage, Main Floor Full Bath, Privacy toilet door, Remodeled, Upgraded, Vanity area, Walk-in shower |
| Main Level Bedrooms | 4 |
| Main Level Bathrooms | 3 |
EXTERIOR FEATURES
| ExteriorFeatures | Barbecue Private, Lighting, Rain Gutters |
| Roof | Tile |
| Has Pool | Yes |
| Pool | Private, Heated, Gas Heat, In Ground, Infinity, Pebble, Waterfall |
| Has Patio | Yes |
| Patio | Covered |
| Has Fence | Yes |
| Fencing | Stone, Vinyl, Wrought Iron |
| Has Sprinklers | Yes |
WALKSCORE
MAP
MORTGAGE CALCULATOR
- Principal & Interest:
- Property Tax: $3,732
- Home Insurance:$119
- HOA Fees:$4
- Mortgage Insurance:
PRICE HISTORY
| Date | Event | Price |
| 04/11/2024 | Pending | $3,499,000 |
| 02/14/2024 | Listed | $3,499,000 |

Topfind Realty
REALTOR®
(844)-333-8033
Questions? Contact today.
Interested in buying or selling a home similar to 7301 Stone Creek Lane?
Listing provided courtesy of Carole Geronsin, BHHS CA Properties. Based on information from California Regional Multiple Listing Service, Inc. as of #Date#. This information is for your personal, non-commercial use and may not be used for any purpose other than to identify prospective properties you may be interested in purchasing. Display of MLS data is usually deemed reliable but is NOT guaranteed accurate by the MLS. Buyers are responsible for verifying the accuracy of all information and should investigate the data themselves or retain appropriate professionals. Information from sources other than the Listing Agent may have been included in the MLS data. Unless otherwise specified in writing, Broker/Agent has not and will not verify any information obtained from other sources. The Broker/Agent providing the information contained herein may or may not have been the Listing and/or Selling Agent.
