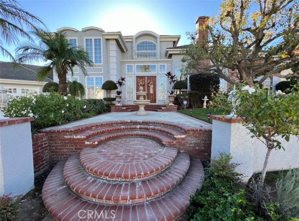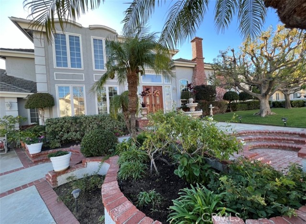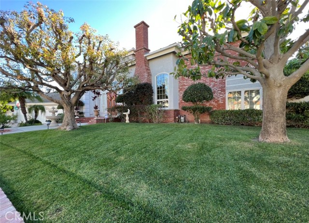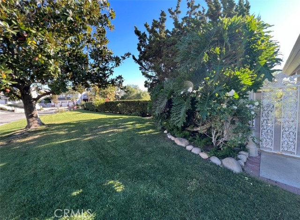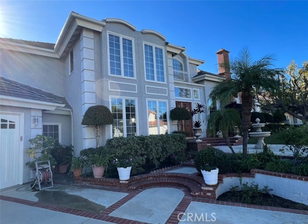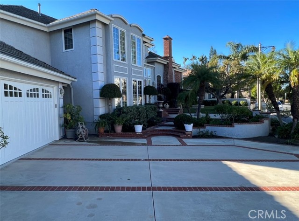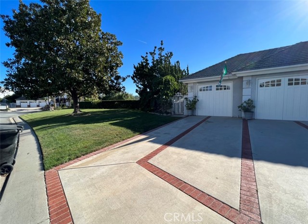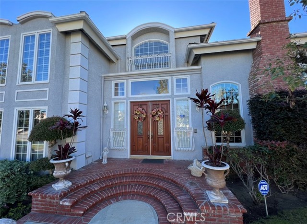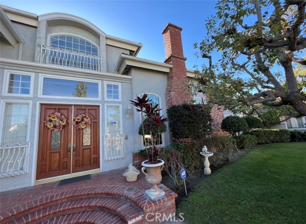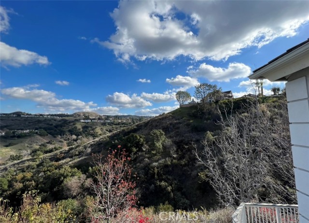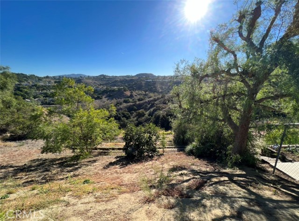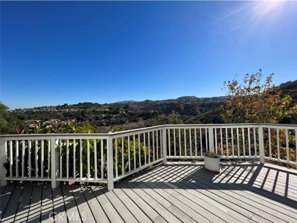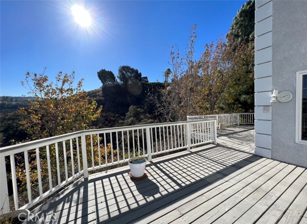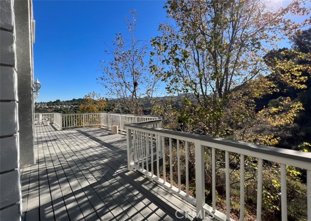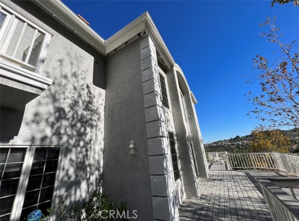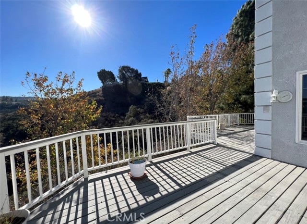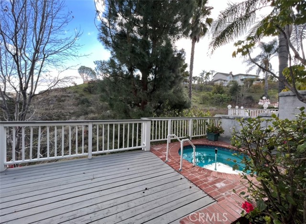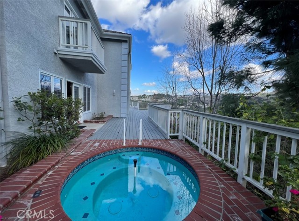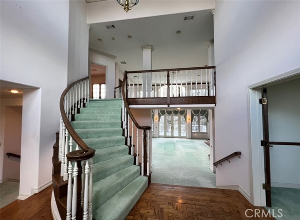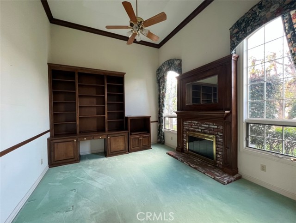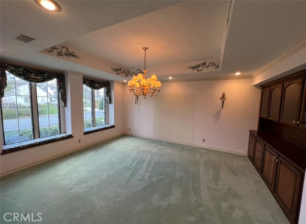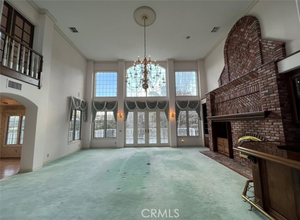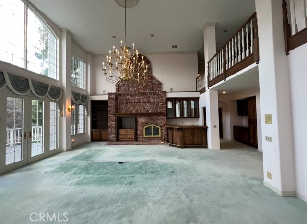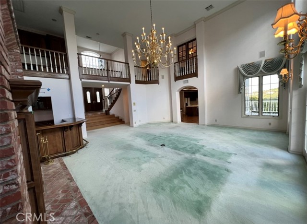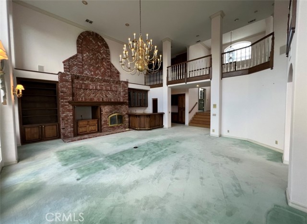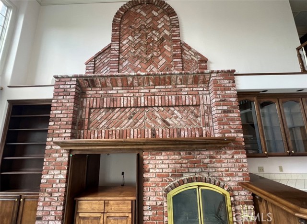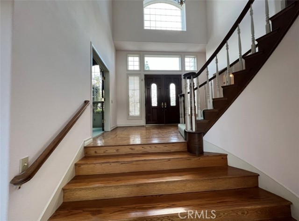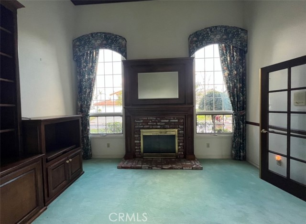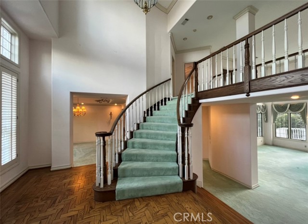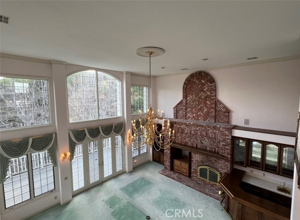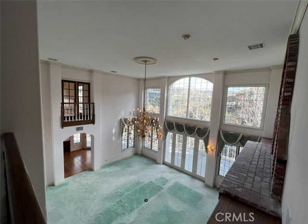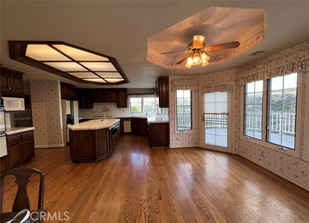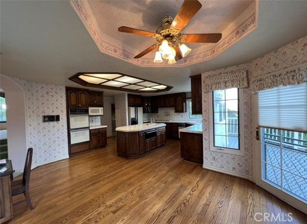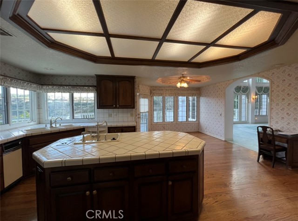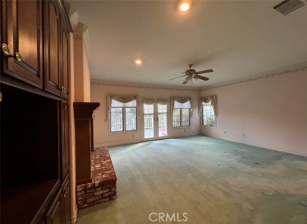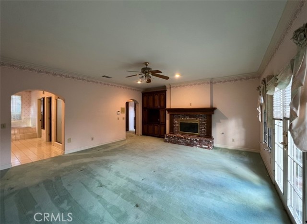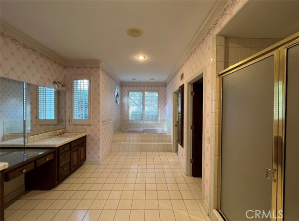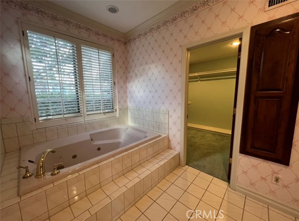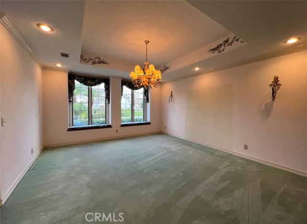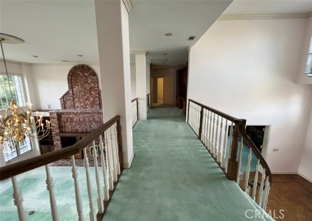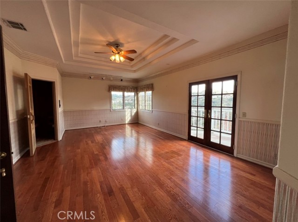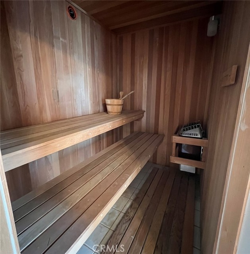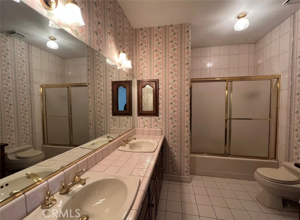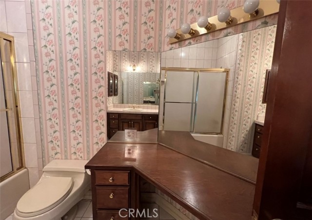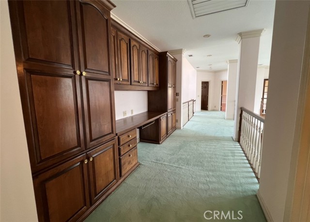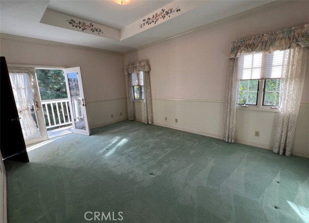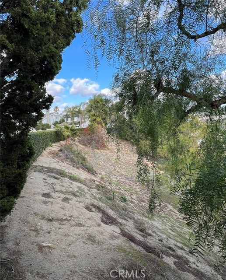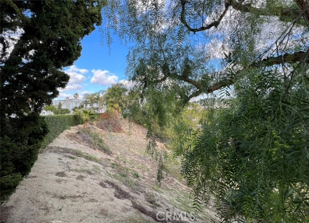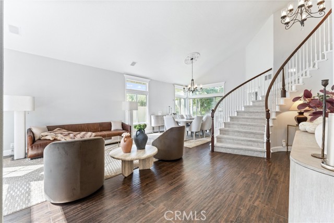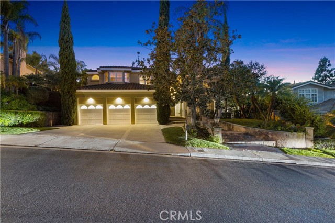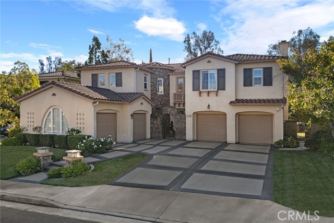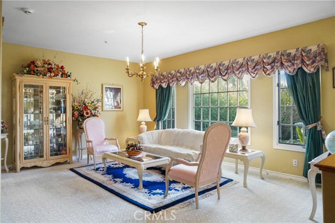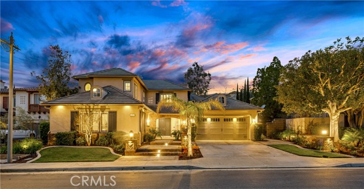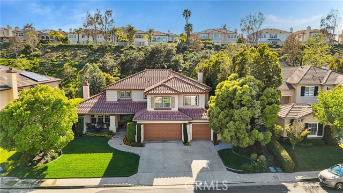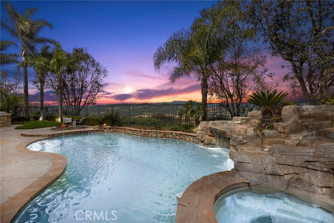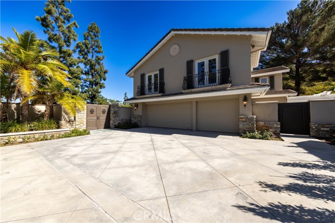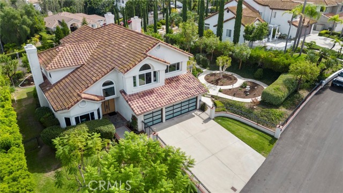7460 E Hummingbird Circle
Anaheim Hills, CA 92808
Sold
7460 E Hummingbird Circle
Anaheim Hills, CA 92808
Sold
DON'T MISS THIS AMAZING OPPORTUNITY TO OWN A CUSTOM ESTATE IN ANAHEIM HILLS! This prestigious and well-sought-after Anaheim Hills Country View Estates community finally has the rare opportunity for you to have your Anaheim Hills dream home. Hummingbird Circle hosts beautiful and magnificent custom-built estates. From the moment you approach the estate, the classic-style front elevation makes quite an impression with brick hardscaping and wall details, high windows, raised landscaping with brick-detailed driveway, three car garage and extended green side-yard. This stunning custom panoramic hillside home boasts of 4500+sqft of multi-level living and entertaining space. Enter through the double door entry to a grand spiral staircase opening to the library/sitting room with cozy fireplace, raised ceilings, built-ins and French doors to one side and formal dining area with custom built buffet and soffit ceiling on the other. Upon descending the steps to the ground level, you will enter the heart of the home, the majestic 24ft ceiling great room with custom reclaimed brick, floor-to-ceiling fireplace mantel w//built-ins, traditional wet bar w/ wine fridge, ultra-high floor-to-ceiling windows and French doors opening to the beautiful back perimeter decking, and hillside views. This home is thoughtfully planned with ground-level Primary bedroom with fireplace, en-suite bath w/ vanity, jet-tub, double-shower, walk-in closet and French doors leading to the outdoor sunken hot tub, all on the same level as the kitchen, oversized laundry room, pantry and garage. This makes a perfect home to grow into and accommodate ease of living. The kitchen and eat-in dining area include deck-side access, wood flooring, vast cabinet space, original appliances (including double oven, center island with prep-sink and warming drawer, Gaggenau custom range w/gas, electric and deep-fryer.) Corner sink with exquisite views even makes dish washing enjoyable! Upstairs, there are three additional bedrooms w/ walk in-closets, guest bathroom, custom desk w/shelving and oversized bonus room with steam room and Juliet balcony and access to decking. Other amenities include: Plantation shutters, whole-house fan, intercom/surround sound (original), central vacuum, apoxy garage floor, and terraced hillside garden. Award-winning Orange Unified Schools, convenient shopping, hiking trails and more! Welcome home to your custom view estate in the hills!
PROPERTY INFORMATION
| MLS # | PW23209658 | Lot Size | 28,800 Sq. Ft. |
| HOA Fees | $53/Monthly | Property Type | Single Family Residence |
| Price | $ 2,250,000
Price Per SqFt: $ 502 |
DOM | 708 Days |
| Address | 7460 E Hummingbird Circle | Type | Residential |
| City | Anaheim Hills | Sq.Ft. | 4,480 Sq. Ft. |
| Postal Code | 92808 | Garage | 3 |
| County | Orange | Year Built | 1989 |
| Bed / Bath | 4 / 3.5 | Parking | 3 |
| Built In | 1989 | Status | Closed |
| Sold Date | 2024-03-22 |
INTERIOR FEATURES
| Has Laundry | Yes |
| Laundry Information | Dryer Included, Gas & Electric Dryer Hookup, Washer Hookup, Washer Included |
| Has Fireplace | Yes |
| Fireplace Information | Den, Primary Bedroom, Great Room |
| Has Appliances | Yes |
| Kitchen Appliances | Built-In Range, Double Oven, Disposal, Gas & Electric Range, Microwave, Refrigerator, Warming Drawer, Water Heater, Water Line to Refrigerator |
| Kitchen Information | Kitchen Island, Tile Counters, Utility sink, Walk-In Pantry |
| Kitchen Area | Breakfast Nook |
| Has Heating | Yes |
| Heating Information | Central, Fireplace(s) |
| Room Information | Bonus Room, Entry, Formal Entry, Great Room, Kitchen, Laundry, Library, Living Room, Main Floor Primary Bedroom, Primary Suite, Multi-Level Bedroom, Sauna, Walk-In Closet, Walk-In Pantry |
| Has Cooling | Yes |
| Cooling Information | Central Air, Whole House Fan |
| Flooring Information | Carpet, Laminate, Tile, Wood |
| InteriorFeatures Information | 2 Staircases, Attic Fan, Balcony, Bar, Built-in Features, Cathedral Ceiling(s), Ceiling Fan(s), Ceramic Counters, Chair Railings, Coffered Ceiling(s), Crown Molding, High Ceilings, Intercom, Living Room Balcony, Living Room Deck Attached, Open Floorplan, Pantry, Pull Down Stairs to Attic, Recessed Lighting, Storage, Tile Counters, Two Story Ceilings, Vacuum Central, Wet Bar, Wired for Sound |
| DoorFeatures | Double Door Entry, French Doors |
| EntryLocation | 2 |
| Entry Level | 2 |
| WindowFeatures | Plantation Shutters |
| Bathroom Information | Bathtub, Shower, Shower in Tub, Double sinks in bath(s), Double Sinks in Primary Bath, Linen Closet/Storage, Main Floor Full Bath, Separate tub and shower, Soaking Tub, Tile Counters, Vanity area, Walk-in shower |
| Main Level Bedrooms | 1 |
| Main Level Bathrooms | 2 |
EXTERIOR FEATURES
| Has Pool | No |
| Pool | None |
| Has Sprinklers | Yes |
WALKSCORE
MAP
MORTGAGE CALCULATOR
- Principal & Interest:
- Property Tax: $2,400
- Home Insurance:$119
- HOA Fees:$0
- Mortgage Insurance:
PRICE HISTORY
| Date | Event | Price |
| 02/29/2024 | Active Under Contract | $2,250,000 |
| 11/10/2023 | Listed | $2,250,000 |

Topfind Realty
REALTOR®
(844)-333-8033
Questions? Contact today.
Interested in buying or selling a home similar to 7460 E Hummingbird Circle?
Listing provided courtesy of Tricia Davies, Reliance Real Estate Services. Based on information from California Regional Multiple Listing Service, Inc. as of #Date#. This information is for your personal, non-commercial use and may not be used for any purpose other than to identify prospective properties you may be interested in purchasing. Display of MLS data is usually deemed reliable but is NOT guaranteed accurate by the MLS. Buyers are responsible for verifying the accuracy of all information and should investigate the data themselves or retain appropriate professionals. Information from sources other than the Listing Agent may have been included in the MLS data. Unless otherwise specified in writing, Broker/Agent has not and will not verify any information obtained from other sources. The Broker/Agent providing the information contained herein may or may not have been the Listing and/or Selling Agent.
