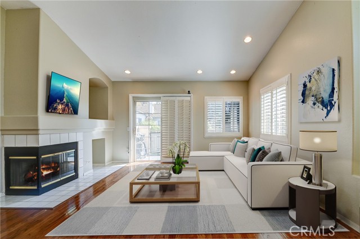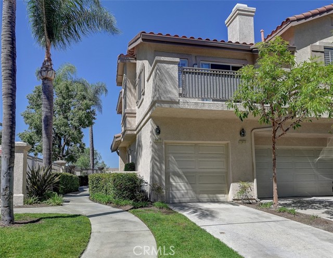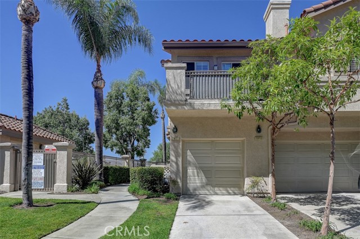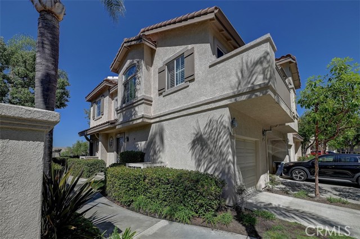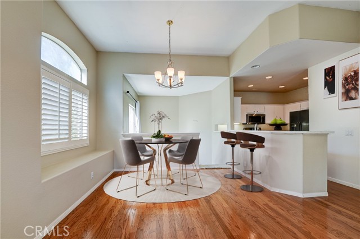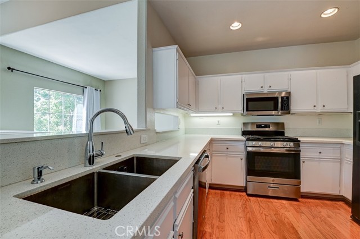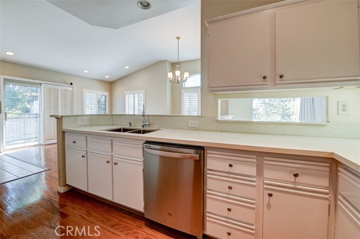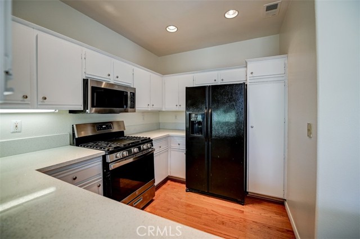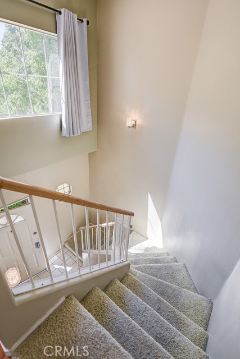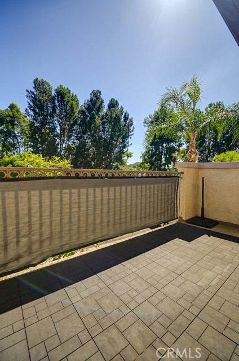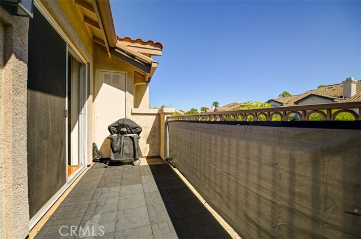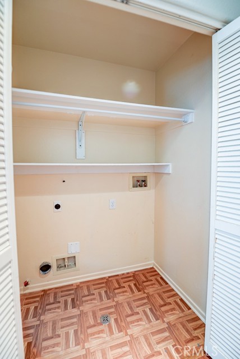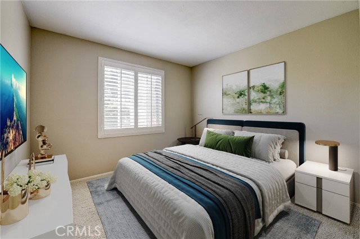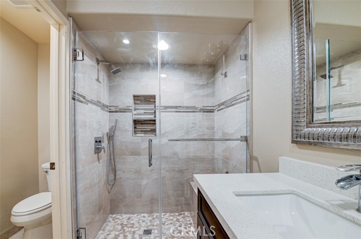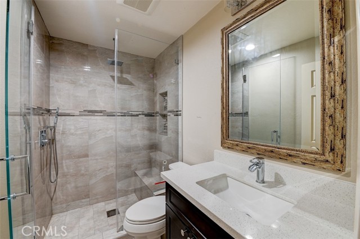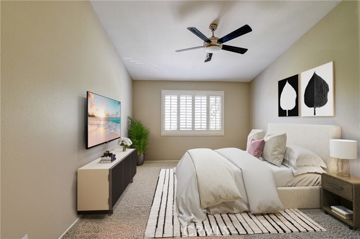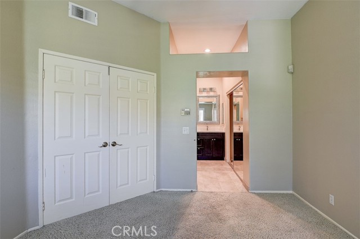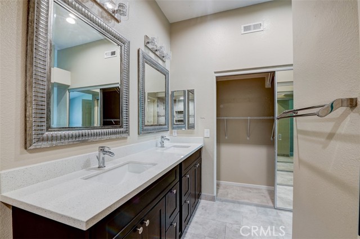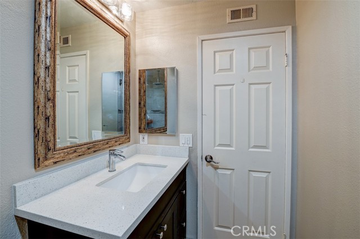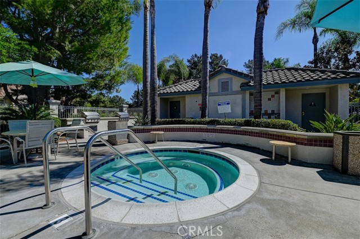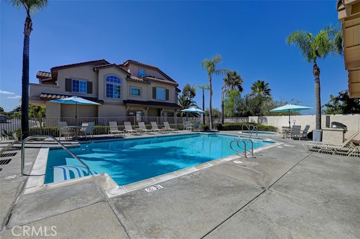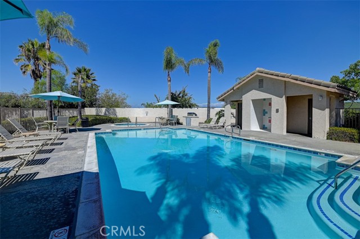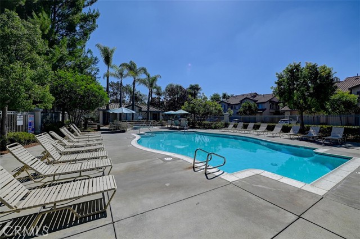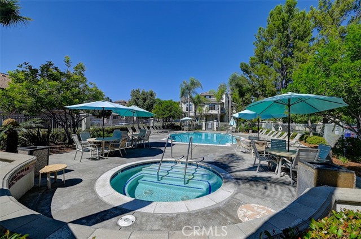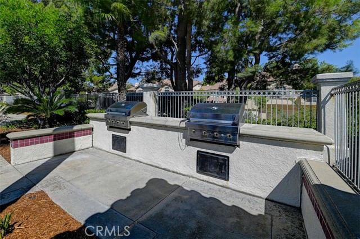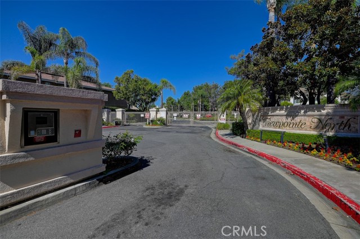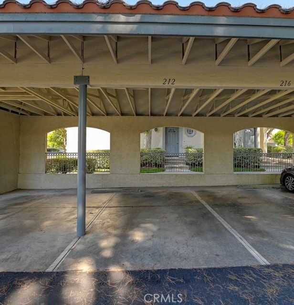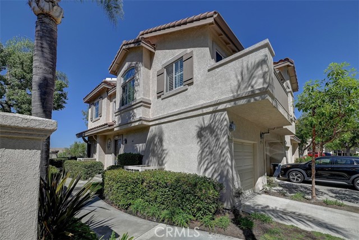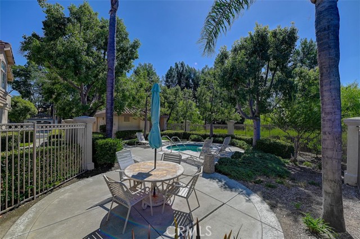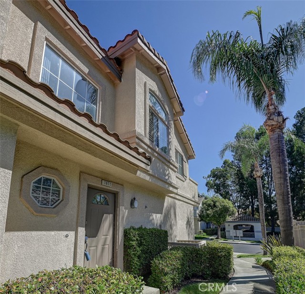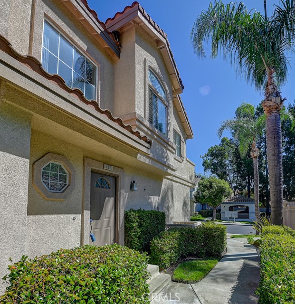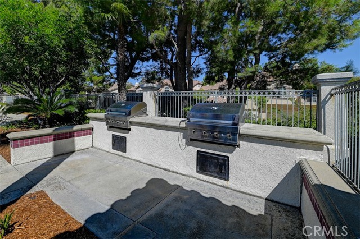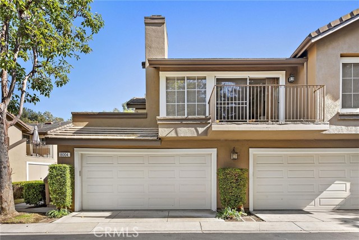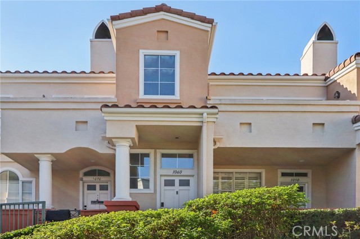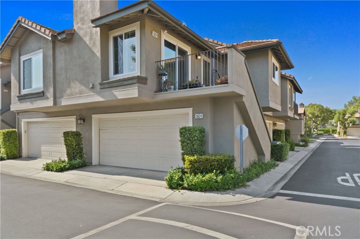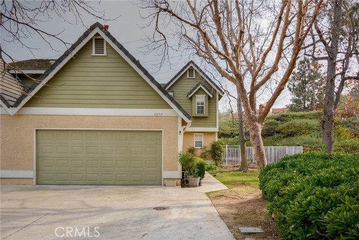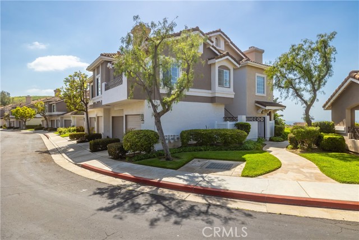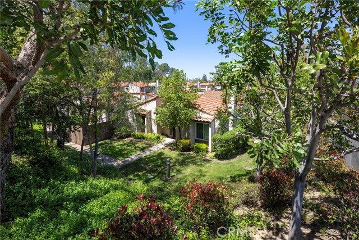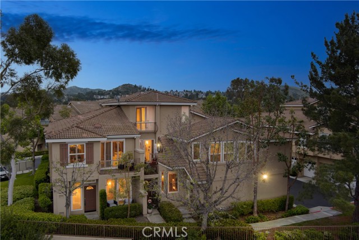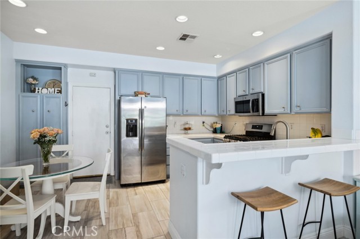7811 Horizon View Drive
Anaheim Hills, CA 92808
Sold
7811 Horizon View Drive
Anaheim Hills, CA 92808
Sold
PEARLED TO PERFECTION AND BEAUTIFUL! Luxury living and tranquility awaits you at the gated community - View pointe North of Anaheim Hills. Very RARE sought after 2 BEDROOM 2 BATHROOM ( ONE BEDROOM IS A MASTER SUITE WITH PRIVATE BATHROOM - JACK AND JILLL SINKS AND DUAL CLOSETS). This is an UPGRADED END UNIT overlooking a dazzling pool and greenbelt from your private balcony. This home has a bright and open floorplan, lots of natural lighting, is two stories and features 3 PARKING SPACES ( A DIRECT ACCESS 1 CAR DIRECT ACCESS GARAGE, A DRIVEWAY, AND AN ADDTIONAL COVERED AND ASSIGNED PARKING SPACE ). Inside the unit you will find: VAULTED HIGH CELINGS, RECESSED LIGHTING, A LAVISHLY UPGRADED KITCHEN WITH QUARTZ COUNTERTOPS, WOOD FLOORING , PARTIAL CARPETING, PLANTATION SHUTTERS, A FIREPLACE IN THE LIVING ROOM, A/C AND HEATING, INSIDE WASHER AND DRYER HOOKUPS, TWO BEDROOMS, TWO BATHROOMS. . HOA provides a lush greenbelt throughout, with 2 community pools, a place for family barbeques, relaxing resort style living indeed! Refrigerator (used) is included in the sale of the home with no warranties. Disclosure: Some photos have been virtually staged. Seller makes not warranties expressed or implied. Buyer to verify all information, square footage, permits , room count to buyer's satisfaction.
PROPERTY INFORMATION
| MLS # | PW23184113 | Lot Size | 1,162 Sq. Ft. |
| HOA Fees | $375/Monthly | Property Type | Condominium |
| Price | $ 699,000
Price Per SqFt: $ 602 |
DOM | 464 Days |
| Address | 7811 Horizon View Drive | Type | Residential |
| City | Anaheim Hills | Sq.Ft. | 1,162 Sq. Ft. |
| Postal Code | 92808 | Garage | 1 |
| County | Orange | Year Built | 1994 |
| Bed / Bath | 2 / 2 | Parking | 2 |
| Built In | 1994 | Status | Closed |
| Sold Date | 2023-11-22 |
INTERIOR FEATURES
| Has Laundry | Yes |
| Laundry Information | Gas Dryer Hookup, Inside, See Remarks, Washer Hookup |
| Has Fireplace | Yes |
| Fireplace Information | Living Room |
| Has Appliances | Yes |
| Kitchen Appliances | Dishwasher, Gas Oven, Gas Range, Gas Cooktop, Microwave, Refrigerator |
| Kitchen Information | Quartz Counters |
| Has Heating | Yes |
| Heating Information | Central |
| Room Information | All Bedrooms Up |
| Has Cooling | Yes |
| Cooling Information | Central Air, See Remarks |
| InteriorFeatures Information | High Ceilings, Quartz Counters, Recessed Lighting |
| EntryLocation | 1 |
| Entry Level | 1 |
| Has Spa | Yes |
| SpaDescription | Community |
| SecuritySafety | Automatic Gate |
| Bathroom Information | Bathtub, Shower, Double Sinks in Primary Bath, Quartz Counters |
| Main Level Bedrooms | 2 |
| Main Level Bathrooms | 2 |
EXTERIOR FEATURES
| Has Pool | No |
| Pool | Community |
| Has Patio | Yes |
| Patio | See Remarks |
WALKSCORE
MAP
MORTGAGE CALCULATOR
- Principal & Interest:
- Property Tax: $746
- Home Insurance:$119
- HOA Fees:$375
- Mortgage Insurance:
PRICE HISTORY
| Date | Event | Price |
| 11/22/2023 | Sold | $685,000 |
| 10/20/2023 | Active Under Contract | $699,000 |

Topfind Realty
REALTOR®
(844)-333-8033
Questions? Contact today.
Interested in buying or selling a home similar to 7811 Horizon View Drive?
Anaheim Hills Similar Properties
Listing provided courtesy of Rose Tang, Re/Max Dynasty. Based on information from California Regional Multiple Listing Service, Inc. as of #Date#. This information is for your personal, non-commercial use and may not be used for any purpose other than to identify prospective properties you may be interested in purchasing. Display of MLS data is usually deemed reliable but is NOT guaranteed accurate by the MLS. Buyers are responsible for verifying the accuracy of all information and should investigate the data themselves or retain appropriate professionals. Information from sources other than the Listing Agent may have been included in the MLS data. Unless otherwise specified in writing, Broker/Agent has not and will not verify any information obtained from other sources. The Broker/Agent providing the information contained herein may or may not have been the Listing and/or Selling Agent.
