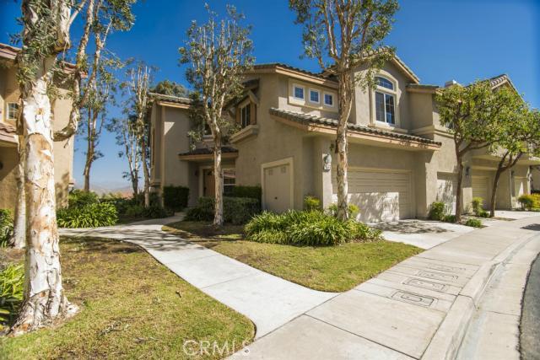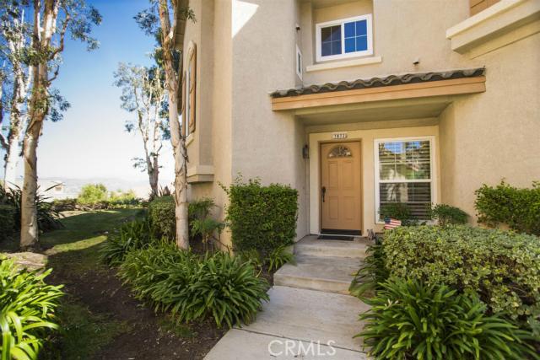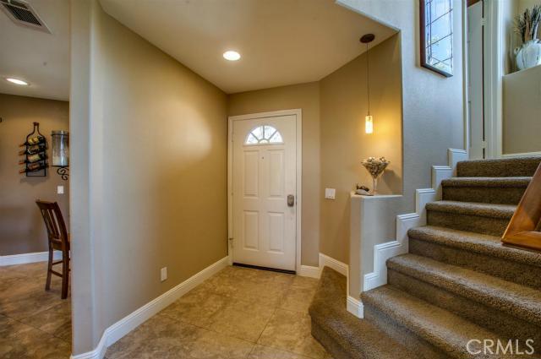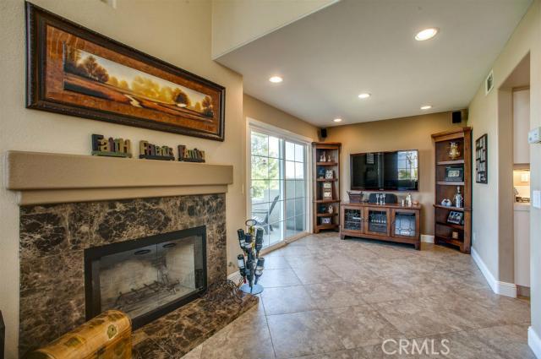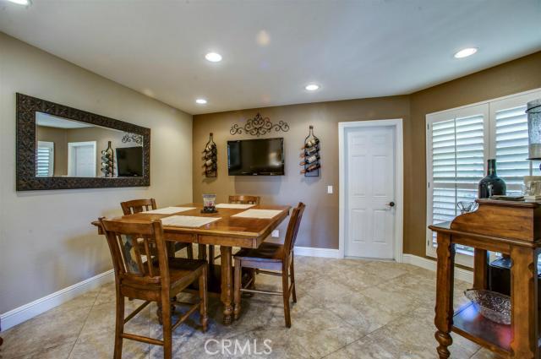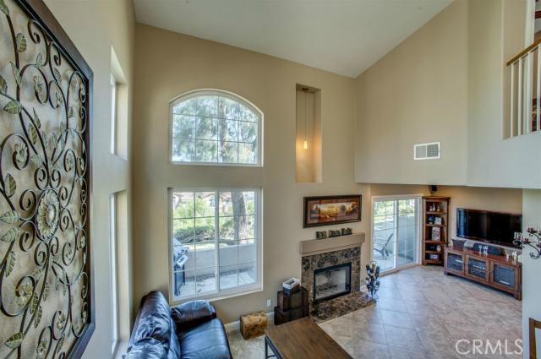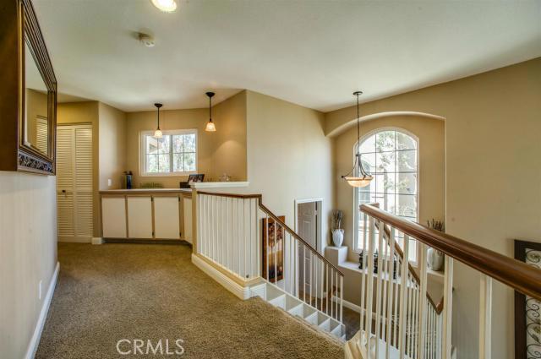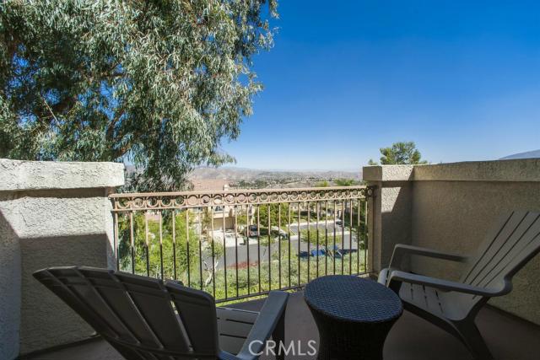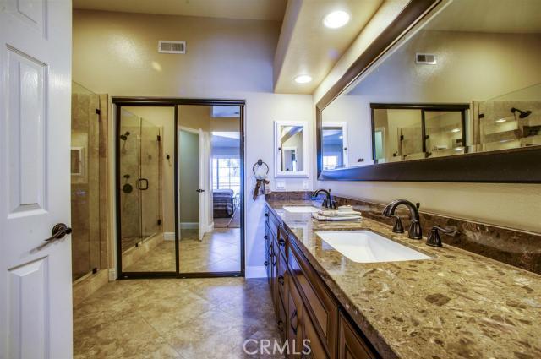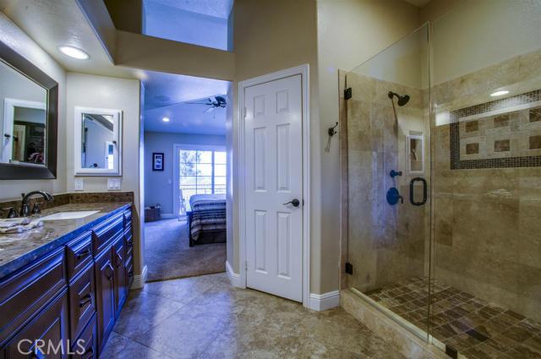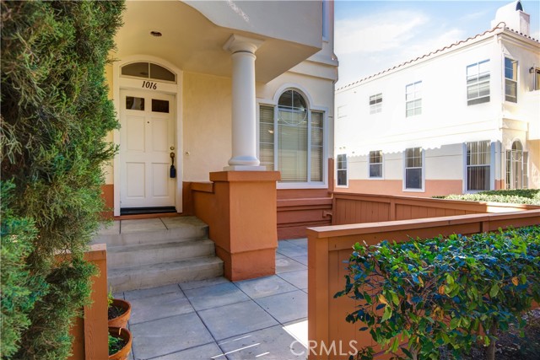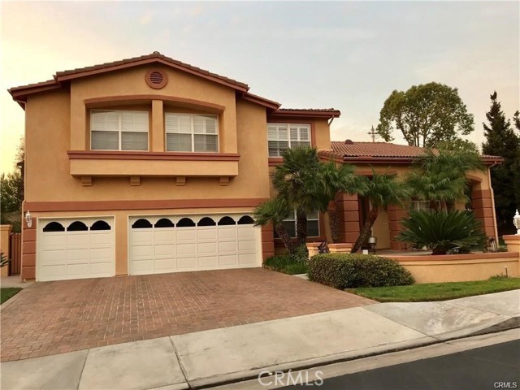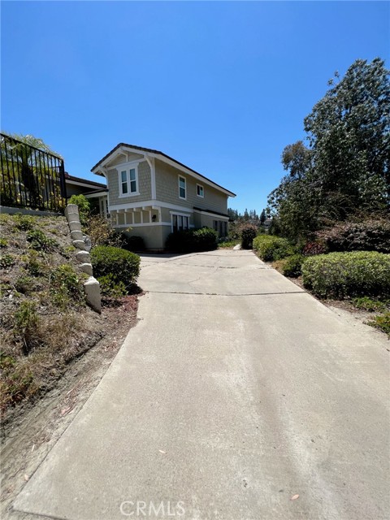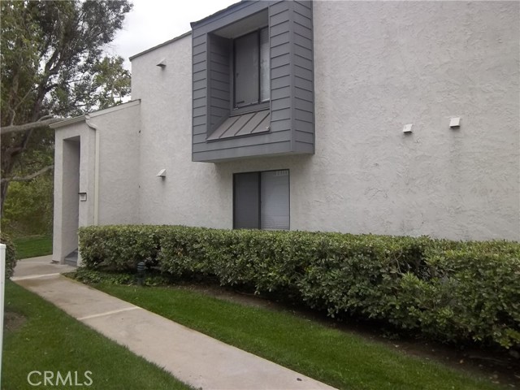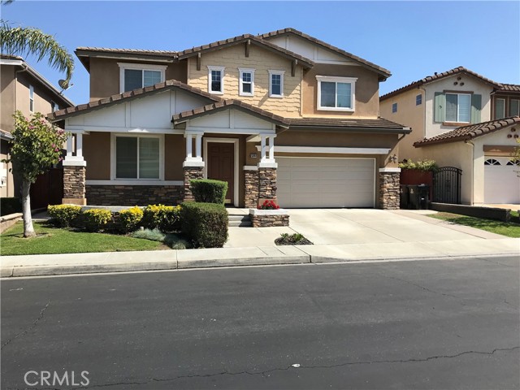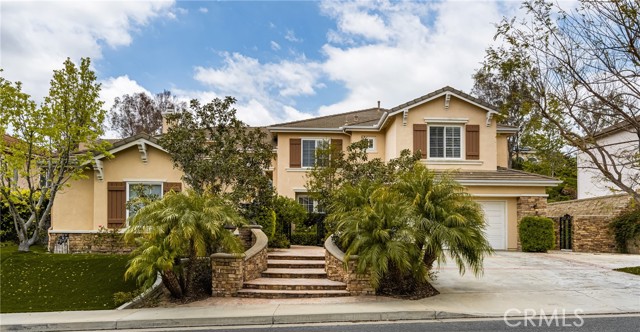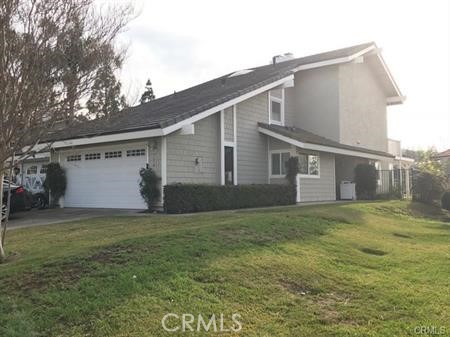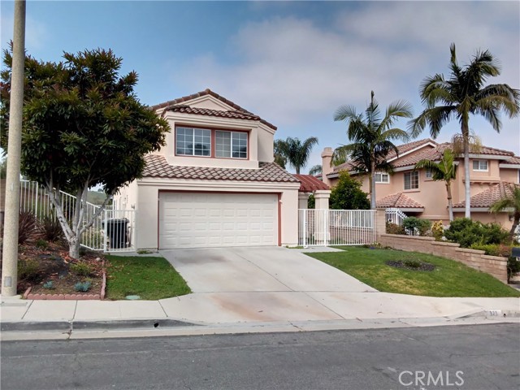7873 Quinn Drive
Anaheim Hills, CA 92808
$3,600
Price
Price
3
Bed
Bed
2.5
Bath
Bath
1,611 Sq. Ft.
$2 / Sq. Ft.
$2 / Sq. Ft.
Sold
7873 Quinn Drive
Anaheim Hills, CA 92808
Sold
$3,600
Price
Price
3
Bed
Bed
2.5
Bath
Bath
1,611
Sq. Ft.
Sq. Ft.
Breathtaking views from this beautiful three bedroom two and one-half bath end unit located in the sought after gated community of Viewpointe North. Cathedral ceilings and extra windows add to the light and bright living space in this model perfect home. Update kitchen includes painted cabinets, quartz countertops, custom backsplash, new stainless steel sink, pantry, and opens to family room via counter bar. Living room offers fireplace and sits adjacent to dining room with patio access. Master bedroom includes private balcony with amazing view, vaulted ceilings, added recessed lighting, and ceiling fan. Remodeled master bathroom offers stone walk-in shower with dual shower heads and frameless glass enclosure, granite vanity with dual sinks, updated fixtures and mirror, and recessed lighting. Spacious second and third bedrooms located down the hall with mirrored closet doors, and added recessed lighting. Upstairs bathroom includes tile flooring, updated fixtures, mirror, and recessed lighting. Highlights of this beautiful home include newer windows and doors throughout, tile flooring, upgraded baseboards, designer paint, added recessed lighting, plantation shutters, built-in cabinets and epoxy floors in the garage, upstairs laundry, and is a rare end unit offering additional windows. Located on single loaded street with no one living across from you.
PROPERTY INFORMATION
| MLS # | PW22237417 | Lot Size | 1,600 Sq. Ft. |
| HOA Fees | $0/Monthly | Property Type | Condominium |
| Price | $ 3,600
Price Per SqFt: $ 2 |
DOM | 1044 Days |
| Address | 7873 Quinn Drive | Type | Residential Lease |
| City | Anaheim Hills | Sq.Ft. | 1,611 Sq. Ft. |
| Postal Code | 92808 | Garage | 2 |
| County | Orange | Year Built | 1995 |
| Bed / Bath | 3 / 2.5 | Parking | 2 |
| Built In | 1995 | Status | Closed |
| Rented Date | 2022-11-14 |
INTERIOR FEATURES
| Has Laundry | Yes |
| Laundry Information | Dryer Included, In Closet, Upper Level, Washer Included |
| Has Fireplace | Yes |
| Fireplace Information | Living Room |
| Kitchen Information | Kitchen Open to Family Room, Quartz Counters, Remodeled Kitchen, Stone Counters |
| Kitchen Area | Breakfast Counter / Bar, Dining Room |
| Has Heating | Yes |
| Heating Information | Central, Forced Air |
| Room Information | All Bedrooms Up, Entry, Family Room, Foyer, Kitchen, Laundry, Living Room |
| Has Cooling | Yes |
| Cooling Information | Central Air |
| InteriorFeatures Information | Balcony, Cathedral Ceiling(s), Ceiling Fan(s), High Ceilings, Pantry, Quartz Counters, Recessed Lighting, Stone Counters |
| DoorFeatures | Panel Doors |
| EntryLocation | 1 |
| Entry Level | 1 |
| Has Spa | Yes |
| SpaDescription | Association, Community |
| WindowFeatures | Double Pane Windows |
| SecuritySafety | Carbon Monoxide Detector(s), Firewall(s), Gated Community, Smoke Detector(s) |
| Main Level Bedrooms | 0 |
| Main Level Bathrooms | 0 |
EXTERIOR FEATURES
| Roof | Tile |
| Has Pool | No |
| Pool | Association |
| Has Patio | Yes |
| Patio | Patio |
| Has Fence | Yes |
| Fencing | Stucco Wall |
WALKSCORE
MAP
PRICE HISTORY
| Date | Event | Price |
| 11/14/2022 | Sold | $3,600 |
| 11/07/2022 | Listed | $3,600 |

Topfind Realty
REALTOR®
(844)-333-8033
Questions? Contact today.
Interested in buying or selling a home similar to 7873 Quinn Drive?
Anaheim Hills Similar Properties
Listing provided courtesy of Gilda Johnson, Seven Gables Real Estate. Based on information from California Regional Multiple Listing Service, Inc. as of #Date#. This information is for your personal, non-commercial use and may not be used for any purpose other than to identify prospective properties you may be interested in purchasing. Display of MLS data is usually deemed reliable but is NOT guaranteed accurate by the MLS. Buyers are responsible for verifying the accuracy of all information and should investigate the data themselves or retain appropriate professionals. Information from sources other than the Listing Agent may have been included in the MLS data. Unless otherwise specified in writing, Broker/Agent has not and will not verify any information obtained from other sources. The Broker/Agent providing the information contained herein may or may not have been the Listing and/or Selling Agent.
